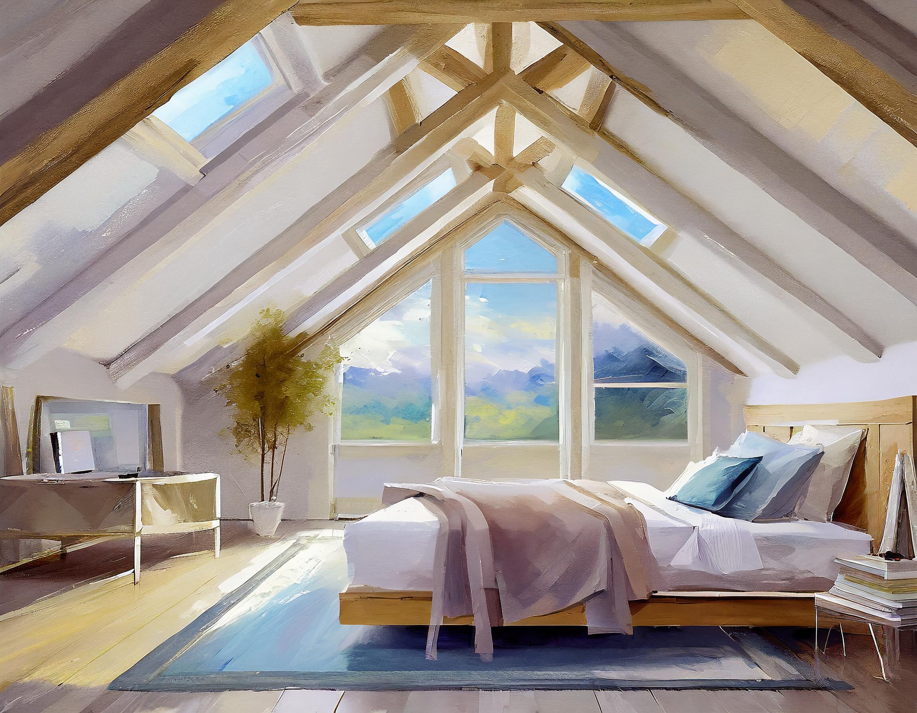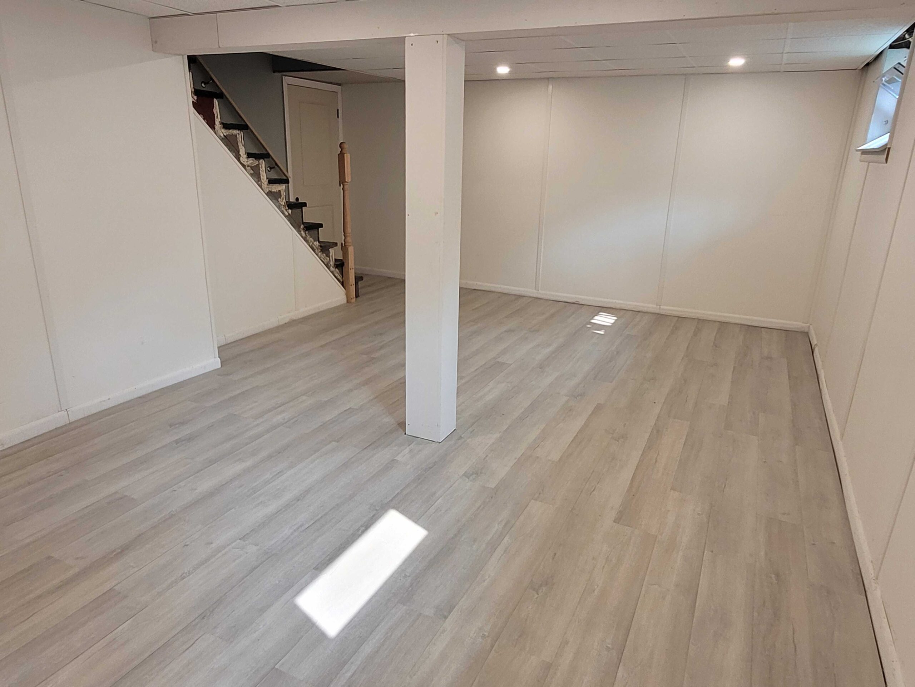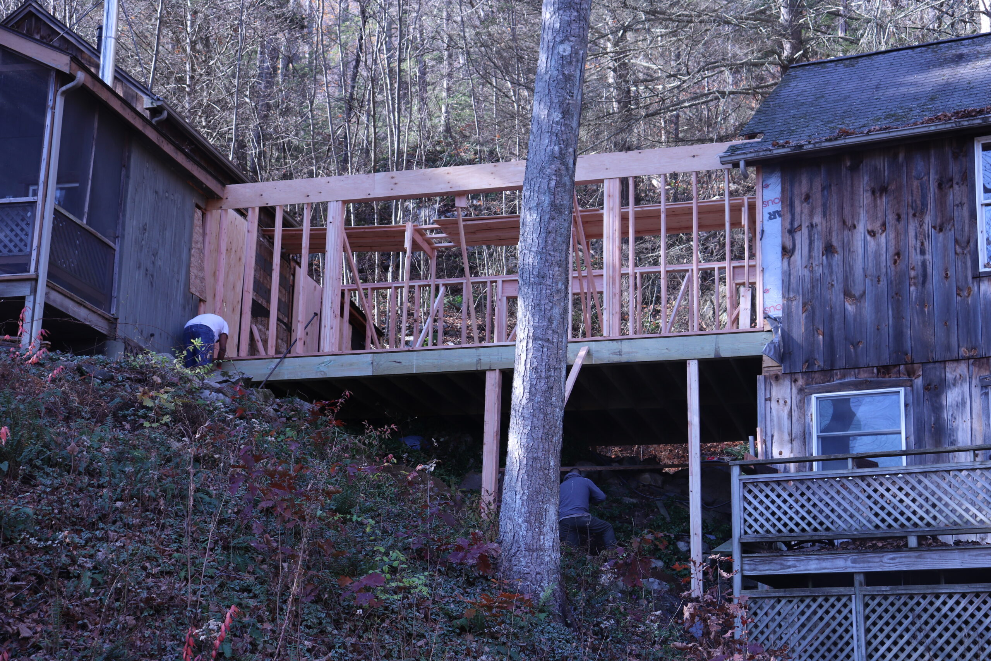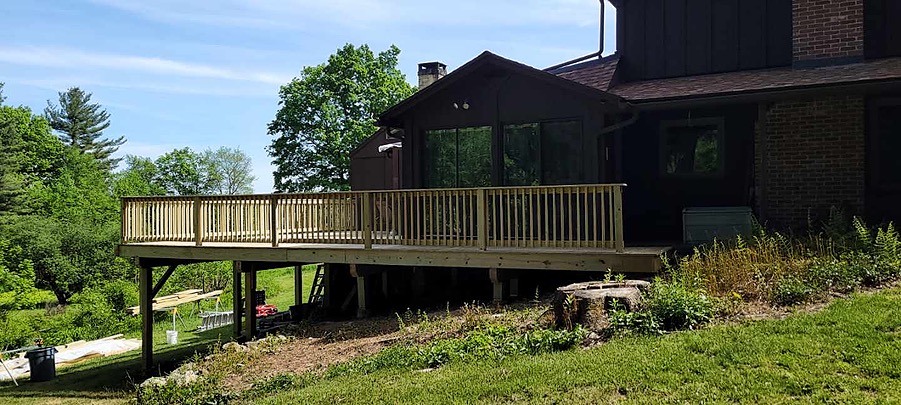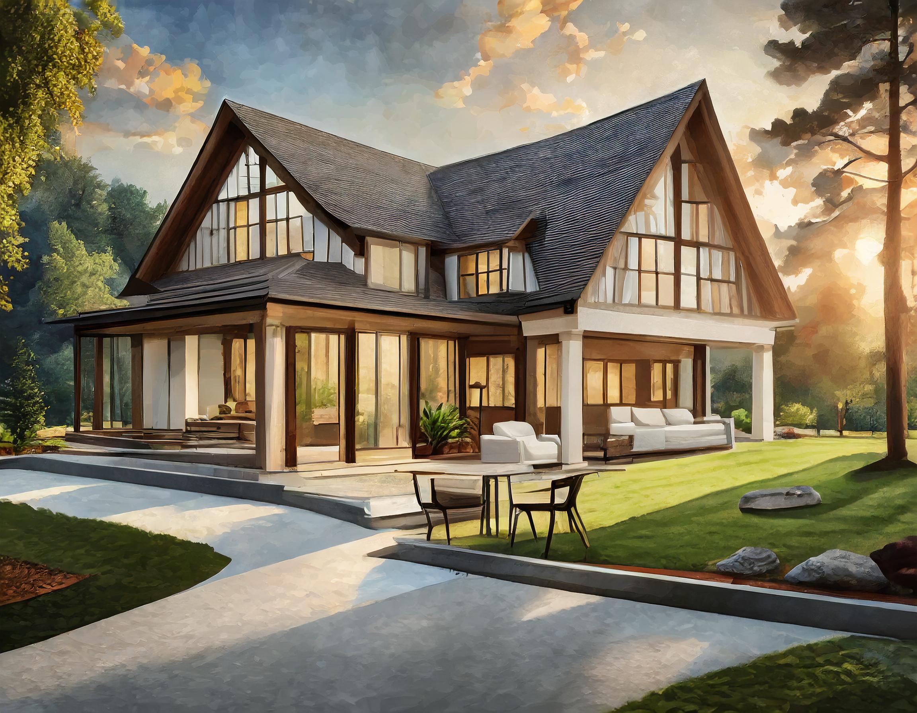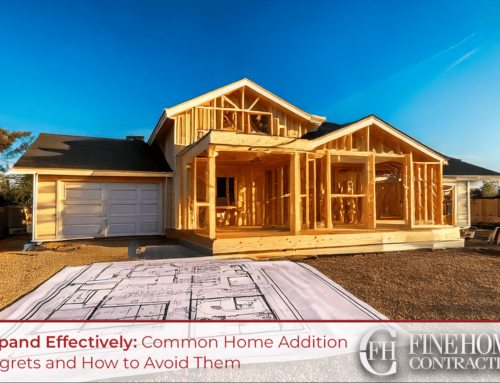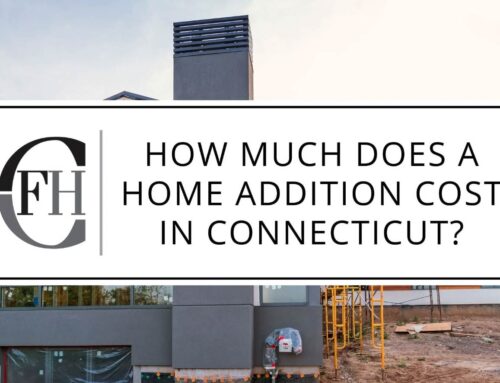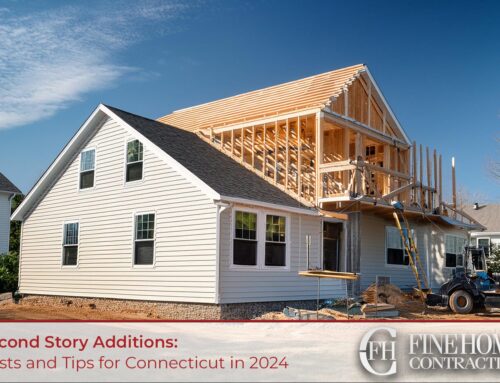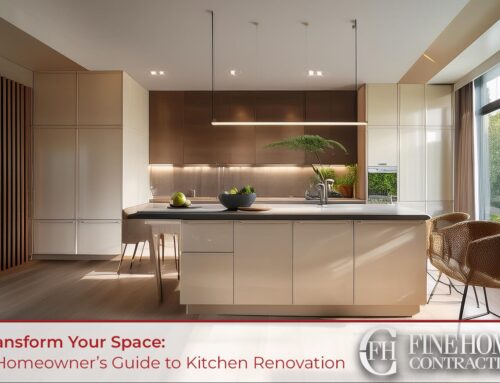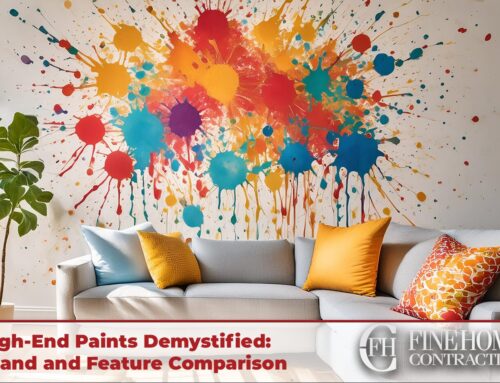In a world where interest rates are on the rise, many homeowners find themselves in a bit of a pickle. Locked into mortgages with rates that feel like a steal compared to what’s out there today, the thought of selling up and moving on can seem less and less appealing. But what if you’re bursting at the seams, craving more space or a fresh new vibe in your current abode? Fear not, for there’s a silver lining in the form of home expansions – be it a cozy attic conversion, a dynamic basement transformation, or an airy new addition to your home.
These projects not only promise to inject new life and square footage into your living space but also to enhance your home’s value without nudging you to forsake that golden mortgage rate you snagged in yesteryears. It’s all about making smart, strategic moves to expand your horizons quite literally, without the daunting prospect of refinancing hanging over your head.
Feeling like the walls of your home are closing in on you? Whether it’s due to a growing family, the shift to working from home, or simply the desire for a fresh vibe, expanding your living space is a fantastic way to breathe new life into your home. But when it comes to adding that extra room or two, the big question looms: should you go up into the attic, down into the basement, or perhaps venture out with an addition? Each option has its unique set of advantages, challenges, and design opportunities. In this guide, we’ll explore the ins and outs of attics, basements, and additions, helping you weigh the pros and cons and make an informed decision that suits your needs, budget, and style.
Attic Finishing
Transforming your attic into a livable space is like uncovering a hidden gem right under your roof. It’s all about making the most of what you’ve got, and with some clever design, your attic can become the cozy retreat or productive workspace you’ve been dreaming of.
The cost of attic remodeling can vary widely based on the size of your space, the complexity of the project, and the materials you choose. For a smaller attic conversion, which might include basic updates like insulation, flooring, and electrical work, you could be looking at expenses ranging from $40,000 to $60,000. If you’re aiming for a medium-sized conversion, perhaps transforming your attic into a functional living space like a master suite or playroom, costs could escalate to between $60,000 and $100,000. Large-scale projects that overhaul a significant portion of your attic into high-end living areas, you might need to budget anywhere from $80,000 to over $150,000.
There are several factors to consider that contribute to these costs. Structural assessments and necessary reinforcements, for example, can add to your expenses, especially in older homes that might need more significant updates to support a finished attic space. Additionally, adding stairs, installing new flooring, ensuring proper insulation and ventilation, and possibly extending your home’s plumbing and electrical systems are all crucial elements that can influence the overall cost.
Pros:
- Cost-Effective: Generally, attics require less structural work than additions, making them a more budget-friendly option.
- Warm and Cozy: Perfect for bedrooms since heat rises, making these spaces naturally warmer in colder months. Added insulation can also improve energy efficiency throughout your home.
- Privacy: Being on the top floor, attics offer a secluded getaway from the hustle and bustle of daily life.
Cons:
- Accessibility: Staircases may need to be built or revamped, which can be tricky in terms of space and cost.
- Height Restrictions: Sloped ceilings might limit headroom and usable space, challenging furniture placement and movement.
Design Tips:
- Use built-in storage under the eaves to maximize space and maintain a clean, uncluttered look.
- Skylights or dormer windows can enhance natural light and increase headroom, making the space feel larger and more inviting.
Recommended Resources:
Basement Finishing
Basements offer a foundation (quite literally) for a wide range of possibilities, from entertainment dens to guest suites. However, they come with their own set of challenges that require careful consideration.
The average cost to remodel a basement ranges widely, depending on the project’s scope and the finishes you choose. Common upgrades like adding a home theater can cost between $5,000 to $40,000, while installing a wet bar might set you back $1,000 to $8,000 for a prefabricated unit and necessary plumbing changes, for example.
For those looking to finish their basement, the process includes framing, drywall installation, and possibly adding new electrical and plumbing lines, with costs ranging from $30 to $50 per square foot. This process can lead to a significant increase in your home’s usable space and potentially its value. However, remember that the return on investment (ROI) for basement remodeling projects averages around 70%, so it’s beneficial to remodel with the intent of enjoying the new space rather than solely for resale purposes.
Pros:
- Spacious: Basements often provide a large, open area that can accommodate multiple uses or spacious single rooms.
- Cooler: Naturally cooler, basements are ideal for home gyms, wine cellars, or summer retreats.
Cons:
- Moisture and Water Damage: Basements are prone to dampness, requiring proper waterproofing and ventilation to prevent mold and water damage.
- Plumbing Complexity: Installing bathrooms or kitchens can be more expensive due to the need for pumping systems or extensive plumbing work.
Design Tips:
- Embrace warm, moisture-resistant flooring options like vinyl or ceramic tile with area rugs for coziness.
- Opt for recessed lighting to maximize ceiling height and create an airy, open feel.
Home Additions, In-Law Suites + ADUs
When neither the attic nor the basement fits the bill, building an addition can provide the custom space your home needs. Whether it’s a sunroom, an extended kitchen, or an extra bedroom, additions offer a blank canvas to create your ideal space.
Pros:
- Customization: Additions can be tailored to your exact specifications and needs.
- Property Value: A well-designed addition can significantly increase your home’s market value.
Cons:
- Cost: Additions often require new foundations, roofing, and extensive structural work, making them the most expensive option.
- Time and Disruption: The construction process can be lengthy and may disrupt your daily routine.
Design Tips:
- Ensure the addition complements your home’s existing style for a seamless integration.
- If it’s hard to match your existing siding, flooring, etc, picking a contrasting color is better than settling for a badly matched, but similar finish.
- Incorporate large windows or glass doors to blend indoor and outdoor spaces, enhancing the sense of space and light.
- Ensure your addition’s placement accommodates it’s function: Avoid adding a kitchen on the opposite side of your home from the dining area, for example.
Recommended Resources:
Comparative Analysis
When it comes to cost, attics and basements typically offer more bang for your buck, with basements sometimes edging out attics due to potential plumbing and waterproofing expenses. Additions, while costly, bring the most value in terms of customization and property value.
Ultimately, the best choice depends on your specific needs, the existing structure of your home, and your budget. Consider how each option aligns with your lifestyle and long-term plans for your home. Consulting with a professional can also provide tailored advice and ensure that your expansion not only meets your immediate needs but also contributes to the overall value and functionality of your home.
Expanding your home is a journey of transformation, not just for your space, but for your daily life. Whichever route you choose, the result promises to be a refreshing change, offering new opportunities to live, work, and play in the comfort of your own ever-evolving home.
FAQs
Further Reading
- Family Handyman: Explore a wealth of DIY home project guides, including tips for attic and basement remodeling, and how to tackle small bump-out additions. This site is ideal for hands-on homeowners looking to understand the intricacies of home expansions. Visit Family Handyman for more information.
- Bob Vila: As a trusted name in home renovation and repair, Bob Vila’s website offers in-depth articles on various home addition projects, including cost breakdowns and considerations for adding space to your home. Check out Bob Vila for expert advice.
- HomeGuide: This platform provides detailed cost guides and comparisons for different types of home additions, from bump-outs to second-story expansions and ADUs. It’s a great resource for budget planning and understanding what to expect in terms of expenses. Visit HomeGuide for comprehensive cost analyses.
- House Digest: For design inspiration and practical tips on executing your home addition project, House Digest offers a plethora of ideas and advice, particularly focusing on aesthetic considerations and maximizing the functionality of new spaces. Explore House Digest for creative insights.
- Fixr: Known for its detailed cost breakdowns and project estimates, Fixr can help you understand the financial aspect of various home addition projects, including less common types like dormers and balconies. Check out Fixr for budgeting help.

