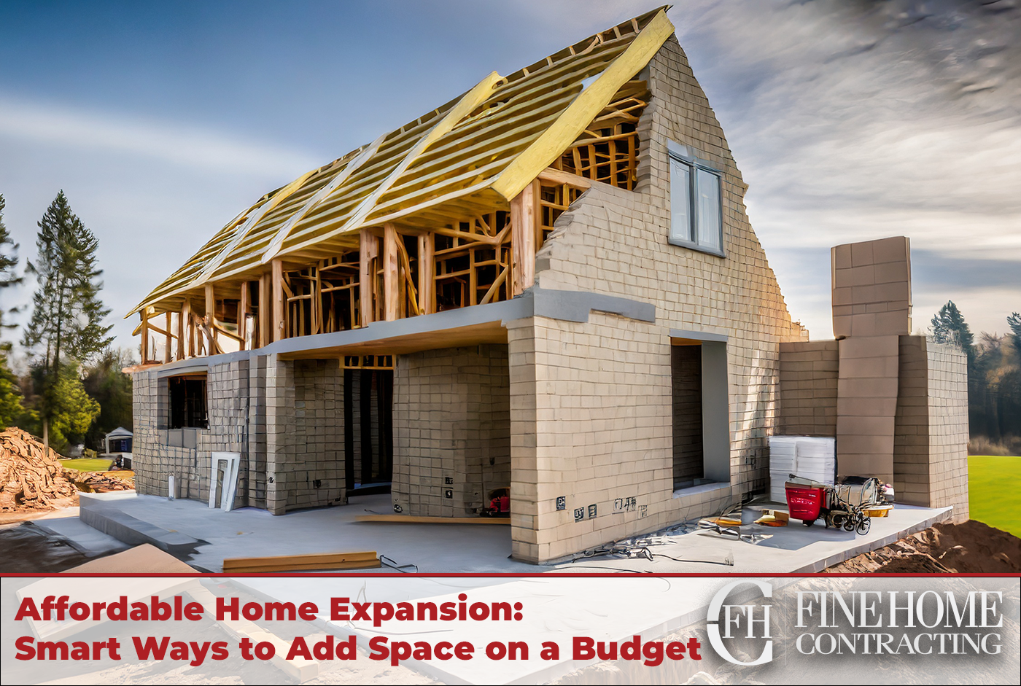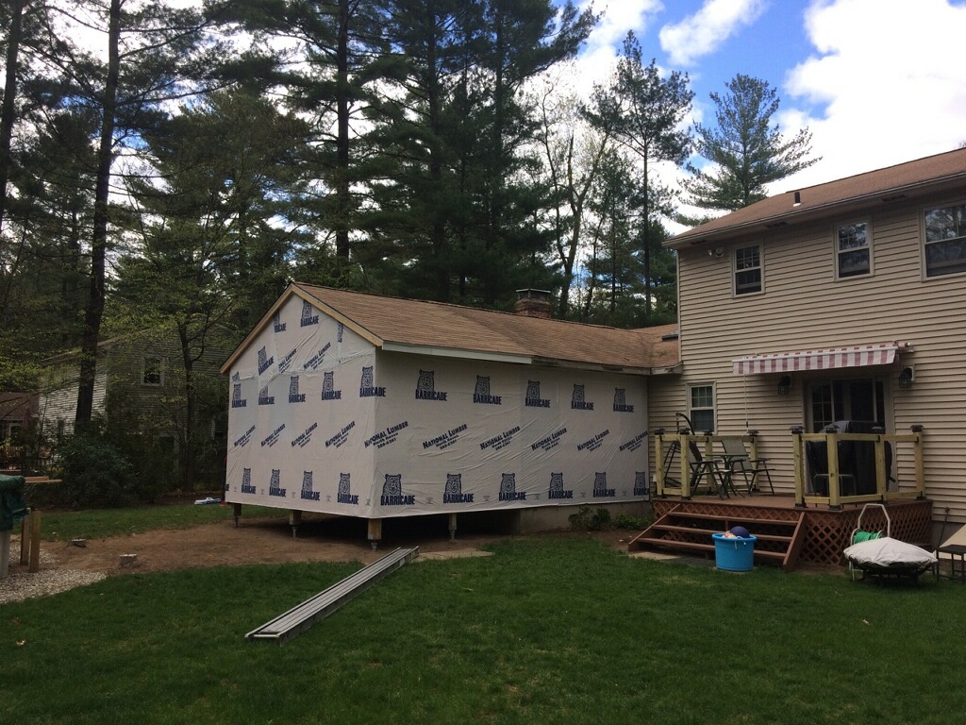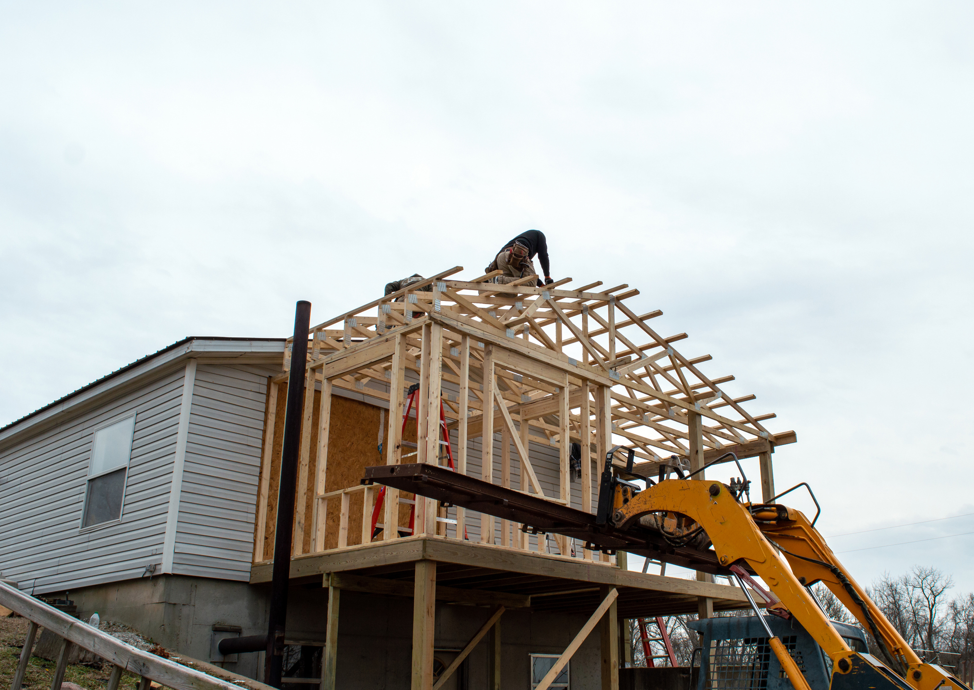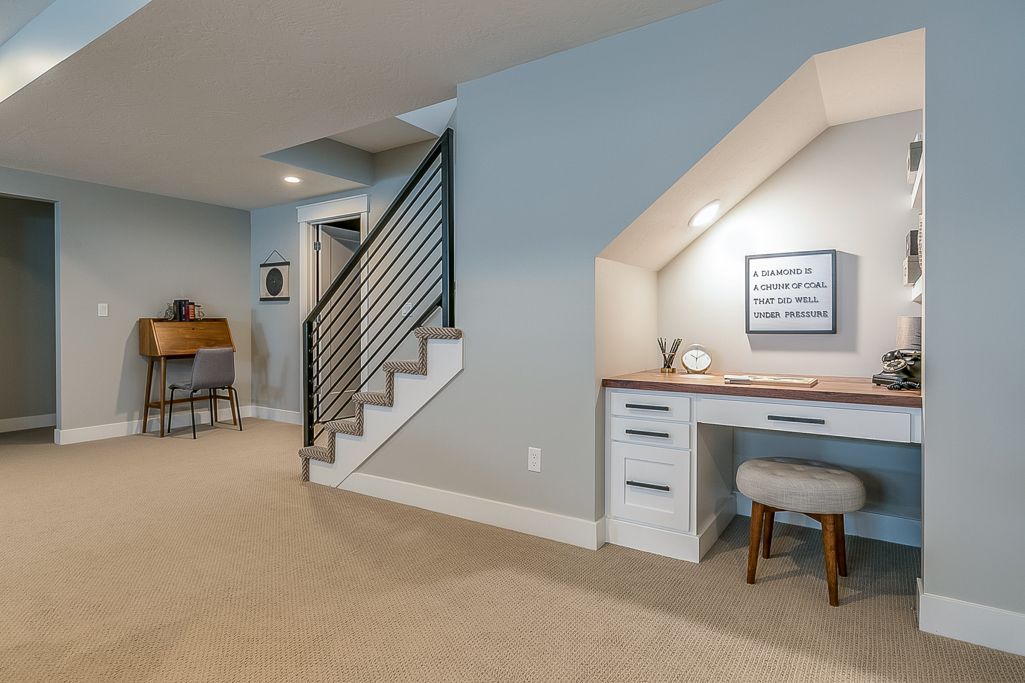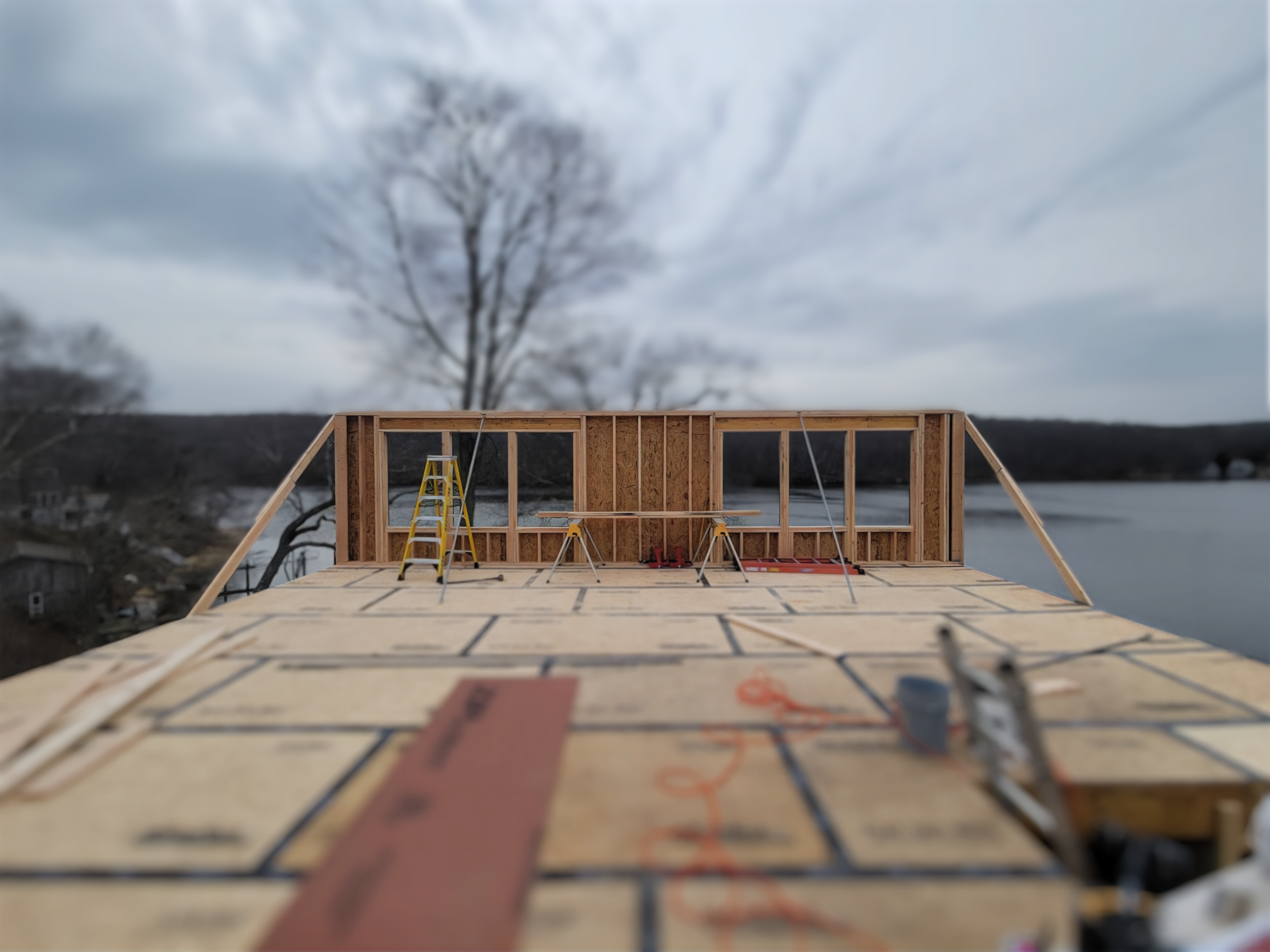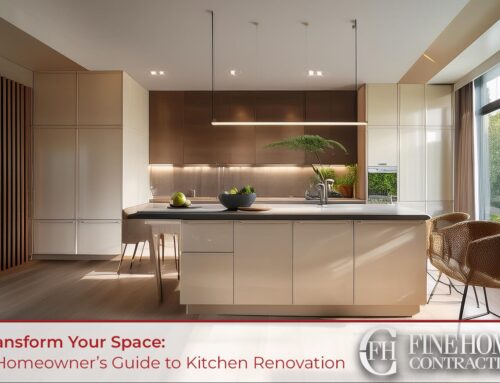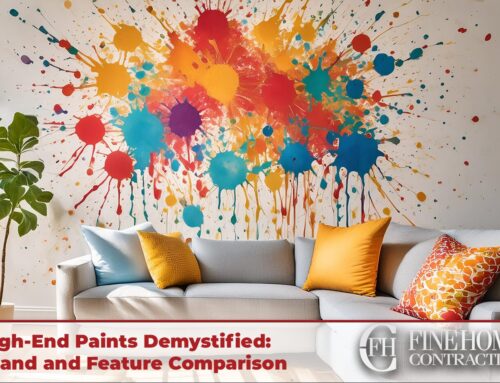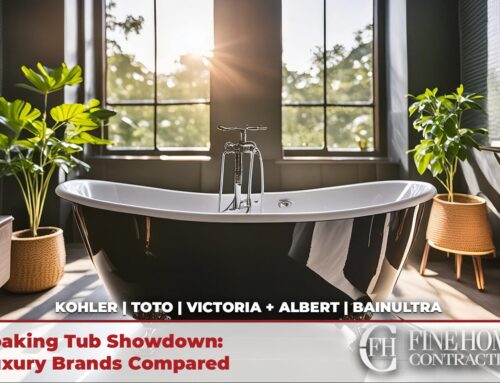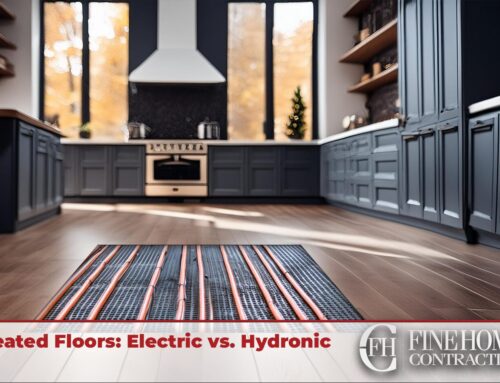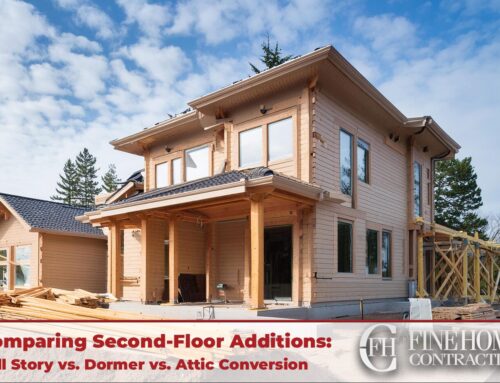Expanding your home doesn’t have to be a wallet-draining endeavor. With creativity and careful planning, adding space to your home can be both affordable and transformative. This guide delves into practical and cost-effective strategies for home expansion, offering insights and tips to maximize your space without stretching your budget.
Assessing Cost-Effective Home Addition Options
Home additions come in various forms, each with its cost implications. For instance, bump-outs are an economical choice for adding a few square feet to a room without the expense of a full addition. They typically cost between $15,000 to $50,000, far less than a complete room addition. Second-story additions, while more costly, offer a significant increase in living space without expanding the home’s footprint – a critical consideration in densely built neighborhoods. A sunroom, another popular option, can cost between $20,000 to $70,000 but adds both space and natural light, enhancing the overall living experience.
Planning Budget-Friendly Room Extensions
Effective planning can significantly reduce the cost of room extensions. Begin by defining a clear scope for your project to avoid scope creep. Opt for designs that integrate seamlessly with your existing structure to minimize architectural and engineering costs. When selecting materials, compare price points and longevity; sometimes, investing a bit more upfront can save money in the long run on maintenance and energy costs. For instance, energy-efficient windows might have a higher initial cost but can reduce heating and cooling expenses.
Utilizing Existing Space: Basements and Attics
Transforming basements and attics is an ingenious way to add space without altering your home’s footprint. Basements, for instance, can be turned into entertainment areas, home offices, or guest rooms. The key is addressing moisture and insulation to make these spaces comfortable and livable. Attic conversions, on the other hand, require thoughtful design to utilize sloped ceilings creatively and may involve reinforcing floor joists. Both options, while involving initial investment for things like drywall, flooring, and electrical work, typically offer a better cost-per-square-foot value compared to building new additions.
Tips for Saving on Construction Costs
To save on construction costs, start with a detailed budget that includes a contingency fund for unexpected expenses. Source materials through local suppliers or consider reclaimed materials for unique, cost-effective options. When hiring contractors, get multiple bids and check references to ensure you’re getting the best value for your money. Also, be wary of the cheapest bid as it might not always mean the best workmanship or materials, potentially leading to higher costs in the long run.
Financing Your Home Addition: What You Need to Know
Financing your home addition wisely is crucial. Home equity loans or lines of credit are popular options, leveraging the existing equity in your home. Interest rates for these loans are typically lower than personal loans or credit cards.
Another option is a renovation loan, which bases the loan amount on the projected value of your home post-renovation. It’s important to compare rates, terms, and the total cost over time to choose the best financing option for your situation. For a more detailed overview of our favorite renovation load, check out our page on FHA203ks.
Adding space to your home on a budget is achievable with the right approach. By understanding your options, planning carefully, and making informed decisions, you can expand your living space in a way that enhances your home’s value and your quality of life, all while keeping costs manageable.

