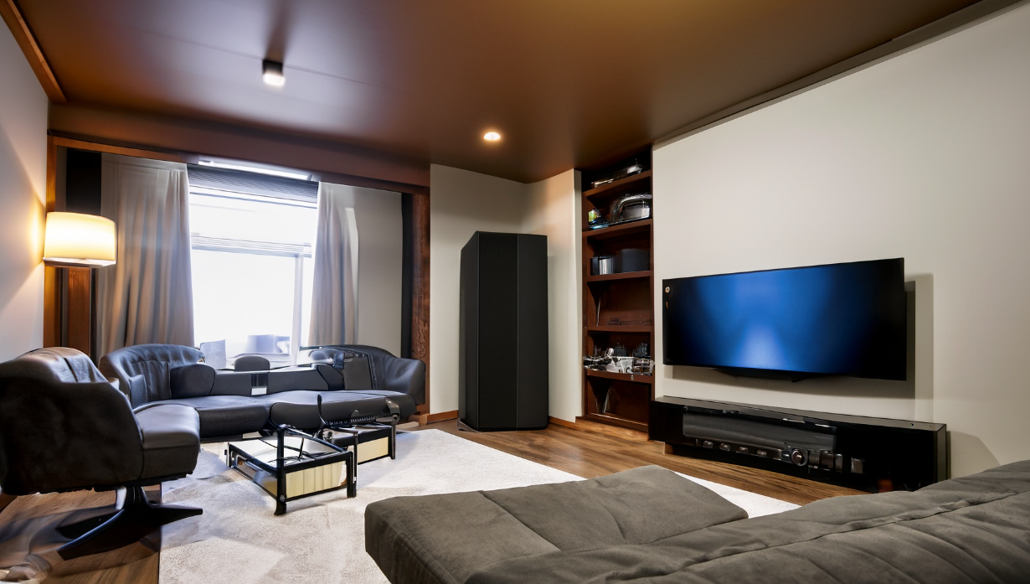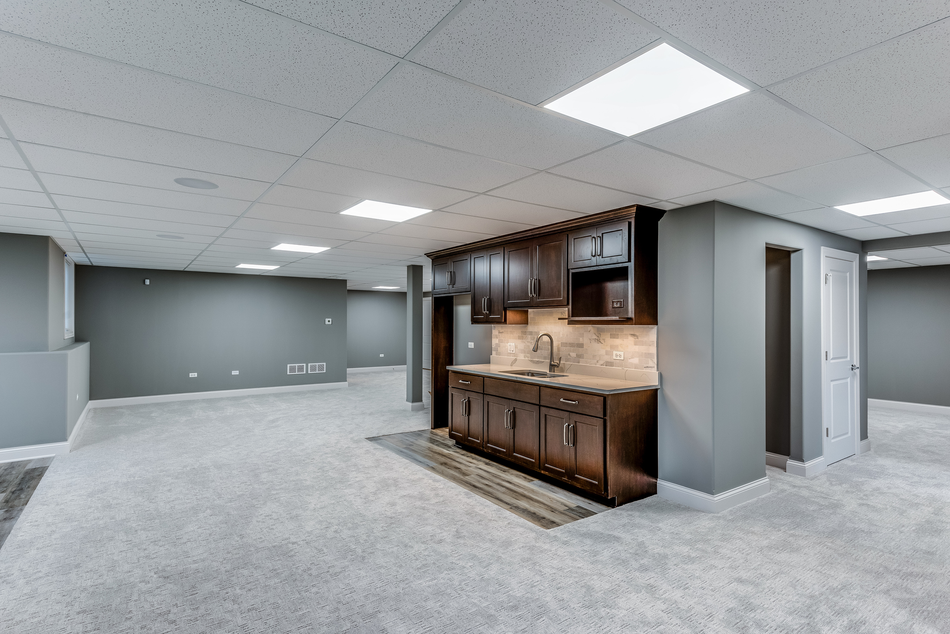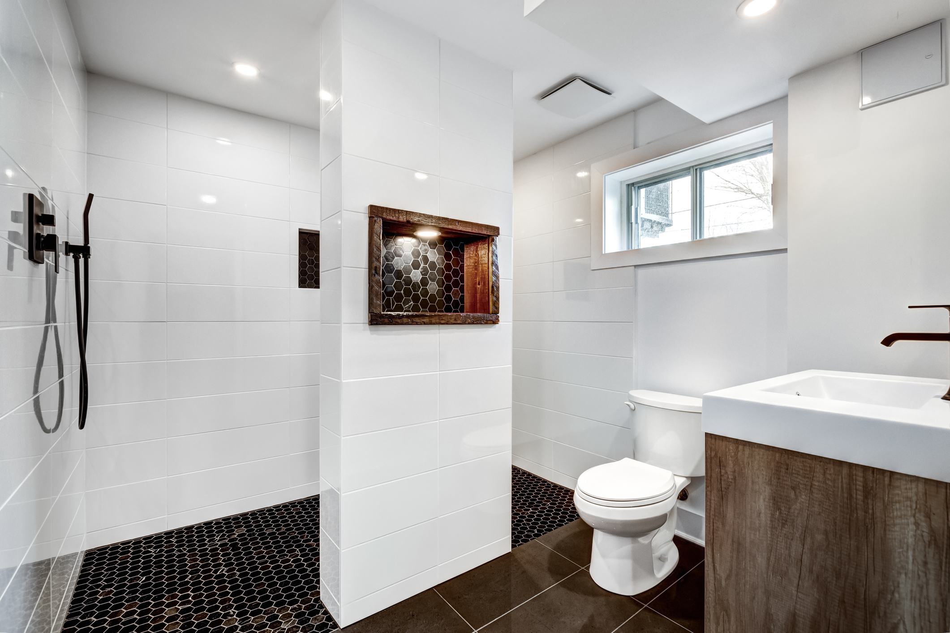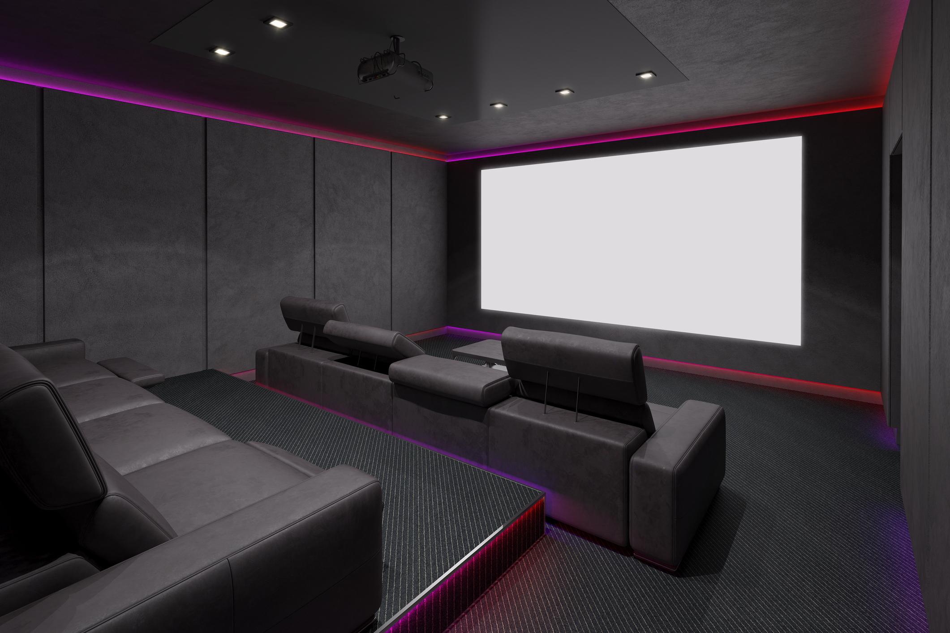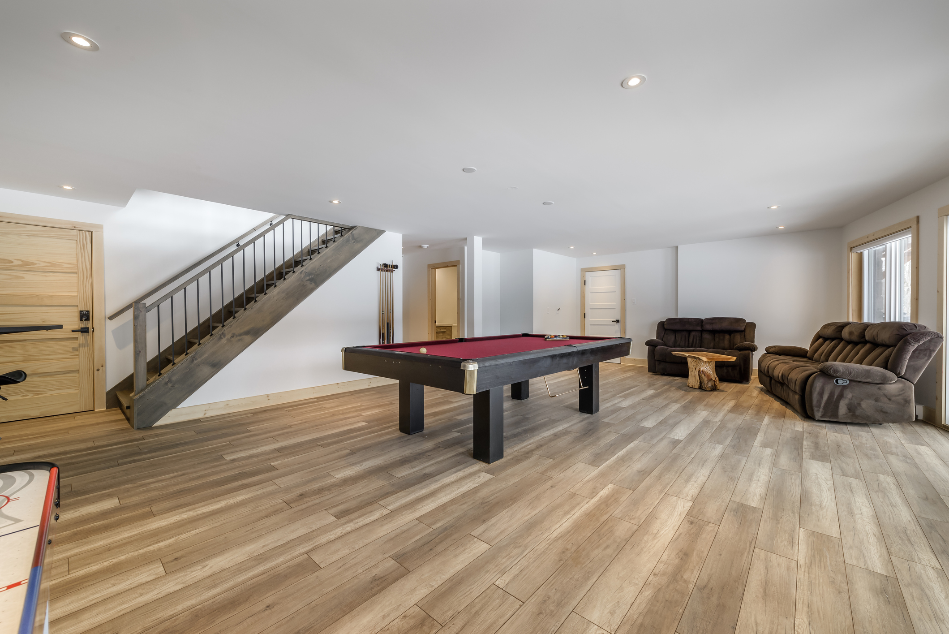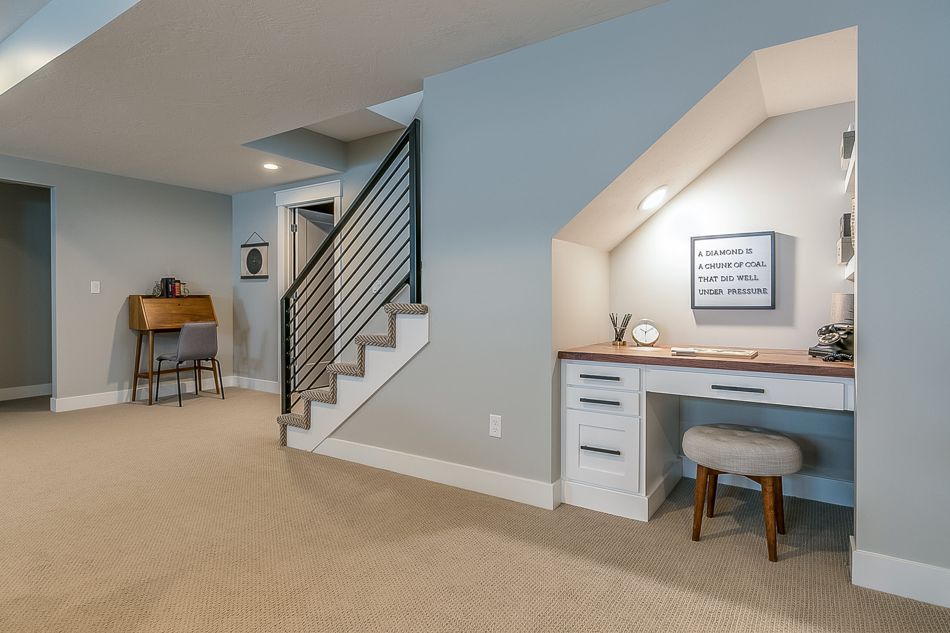Remodeling Your Basement?
Here are some steps to get you started.
Step 1: Ensuring your Basement is Ready to Remodel
Is my remodel feasible?
Our first step in any project is checking hte feasibility based on building codes and budget. There are three main aspects to take into consideration when starting a basement remodel:
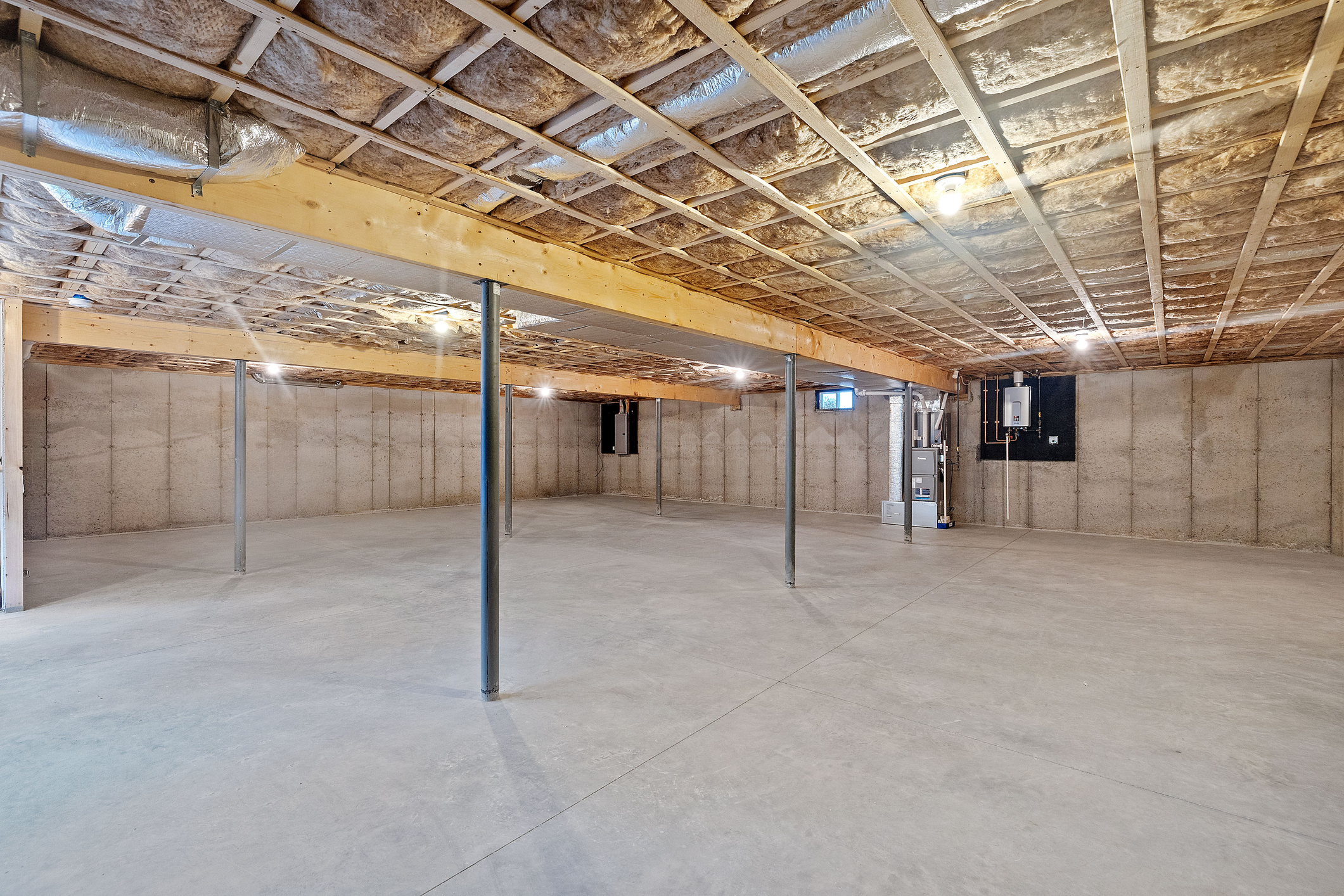
Step 2: Designing Your Basement
A proper design can make or break your remodel.
Some important things to keep in mind are:
Step 3: Starting Your Renovation
Once your design is complete, your remodel begins.
Key elements of basement remodels to consider:
How Much Should My Basement Remodel Cost?
When it comes to adding living space to your home, finishing your basement has one of the highest returns on investment of any home project.
A basement renovation in Connecticut typically costs between $120 and $200 a square foot.
What drives cost for a Basement Remodel?
Types of Basement Renovations
FAQ:
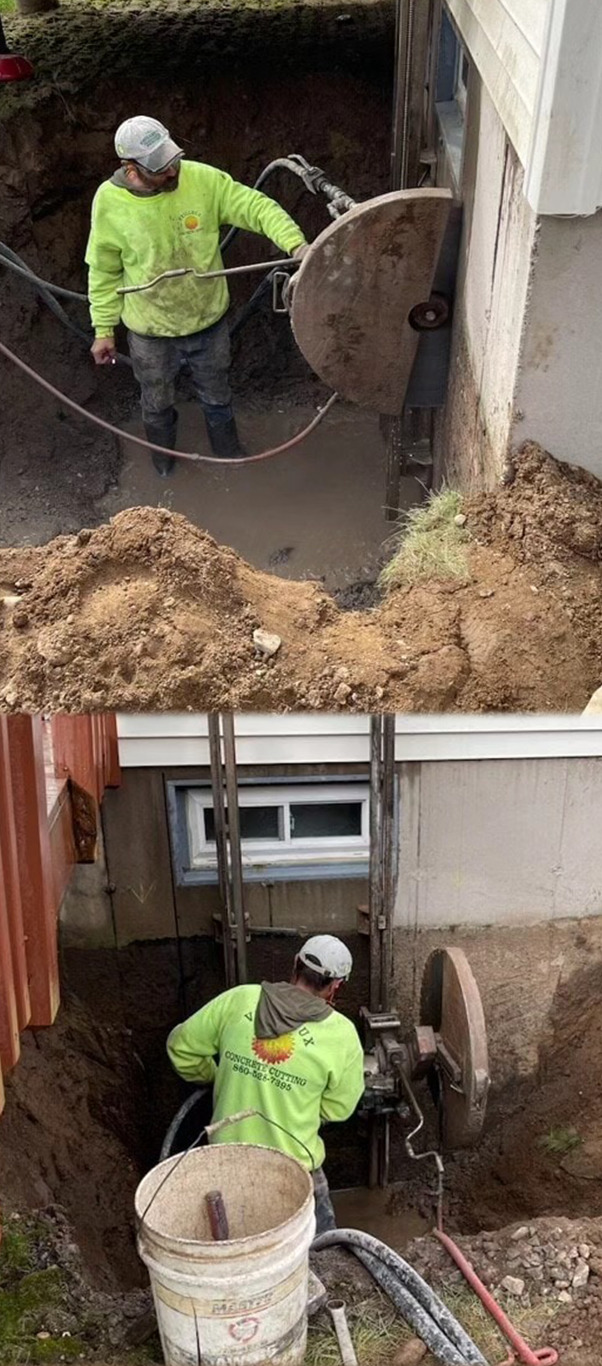
Egress Window Installation
Basement bedrooms require an egress window to make them legal and safe. Creating a window well and cutting concrete can take up a large portion of a renovation budget, but also adds significant value to you rhome.
Creating larger windows with wells also lets more natural light into your space and removes that “Basementy” feeling.
When creating window wells we need to tie into the current footing drains that are around your foundation. Older houses may not have these drains and other methods may need to be used to keep water from pooling in the wells.

Basement Remodel
Whether you’re looking to add a living space to an unfinished basement, or breathe new life into a little-used space, Fine Home’s dedicated teams of interior designers, project managers, and tradesmen have the tools and knowledge needed to carry your project from start to finish.
Using industry leading project management software, our process puts you at the forefront of your remodel: Whether you’d like to keep track of each detail or sit back and relax, we provide a level of oversight and transparency that sets us apart.
Our one-stop-shop approach aims to cut out subcontractors and keep our labor in-house wherever possible, giving you direct access to your interior designer, project manager, and individual craftsmen.
What Happens Next?

