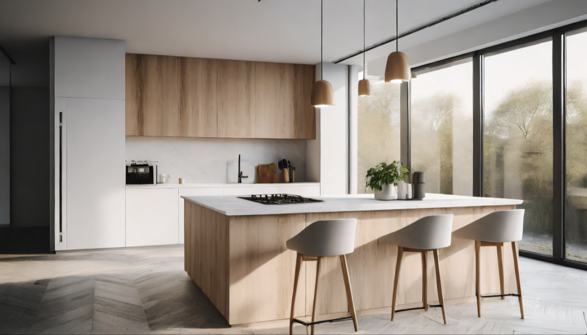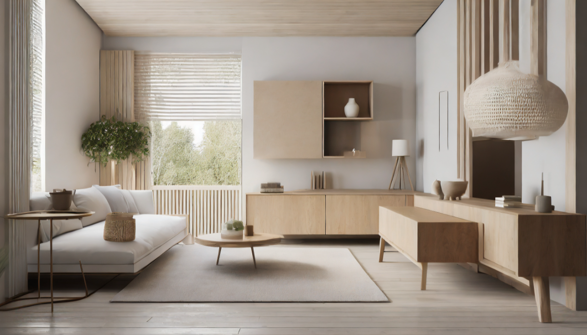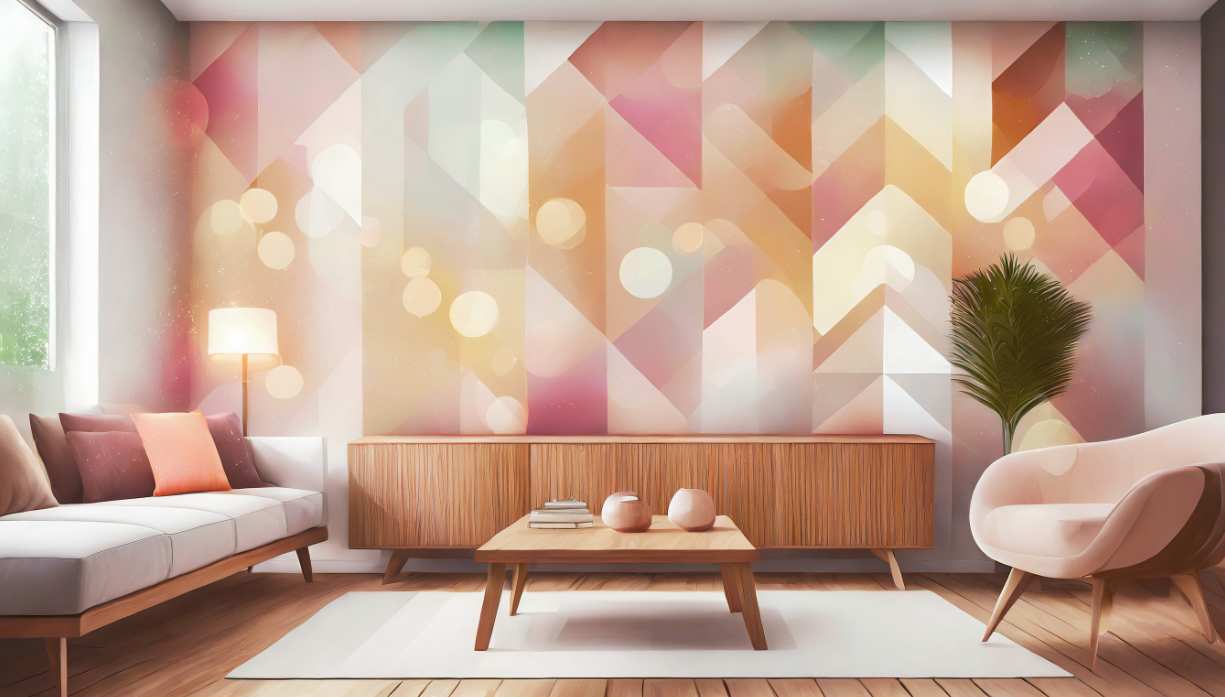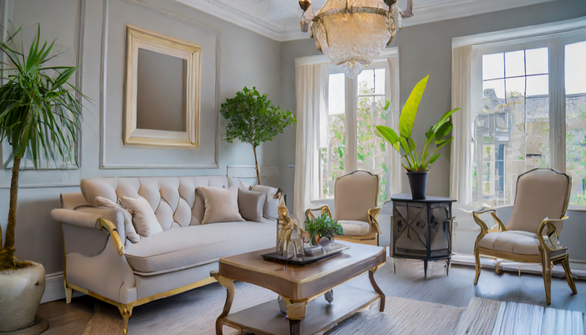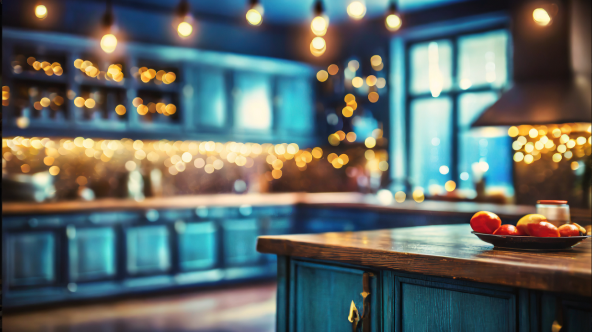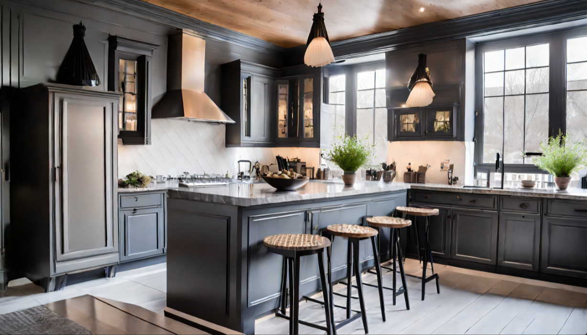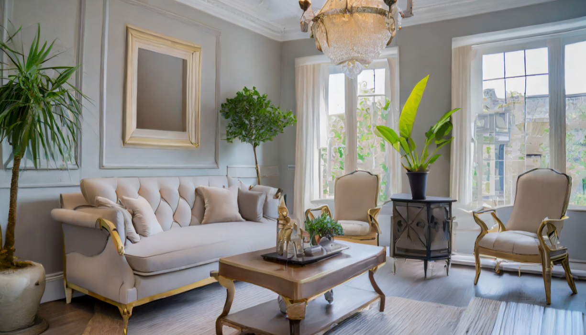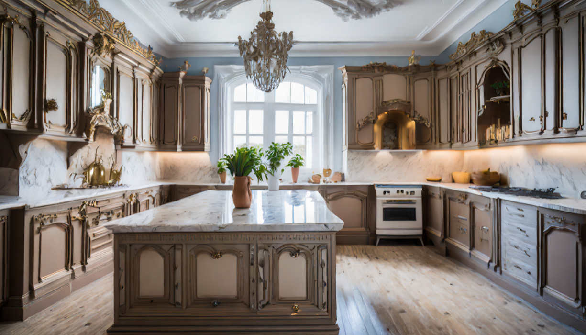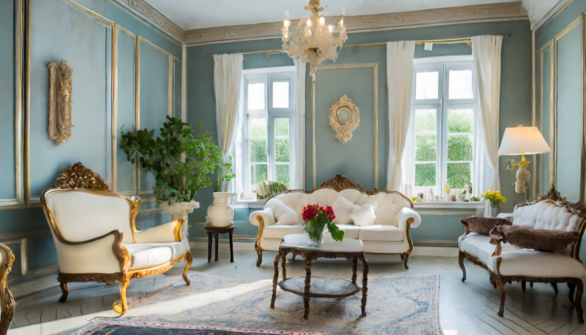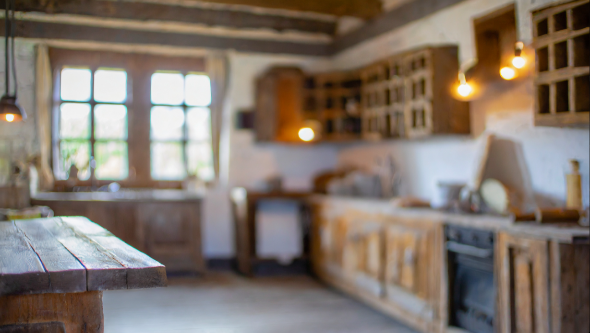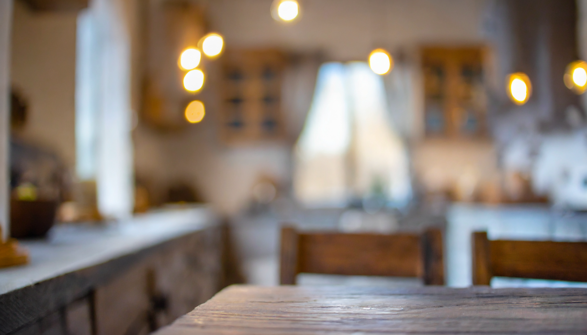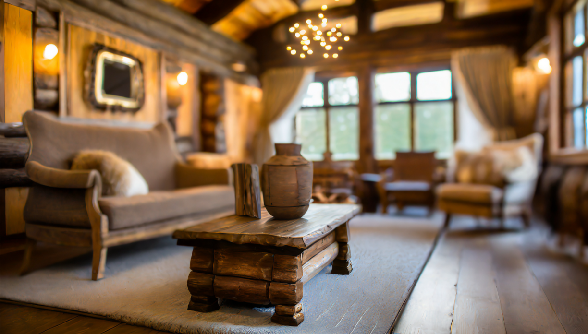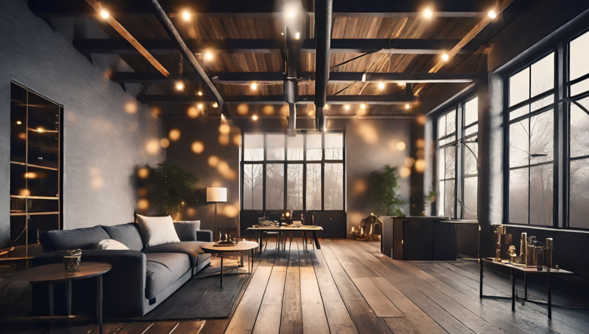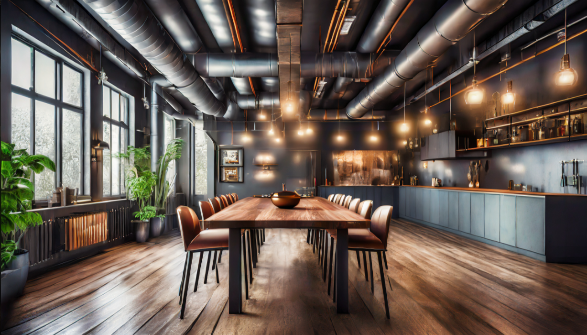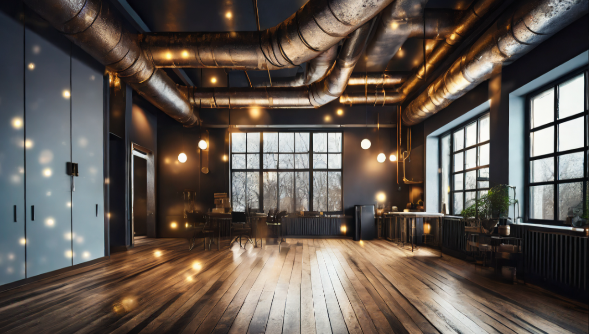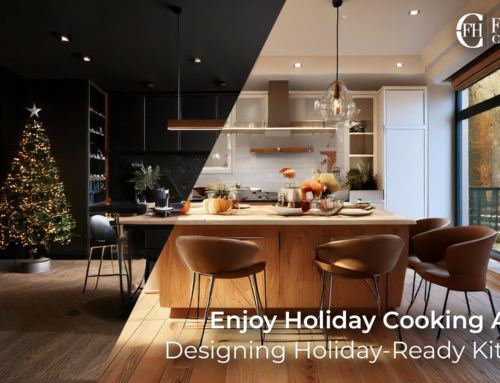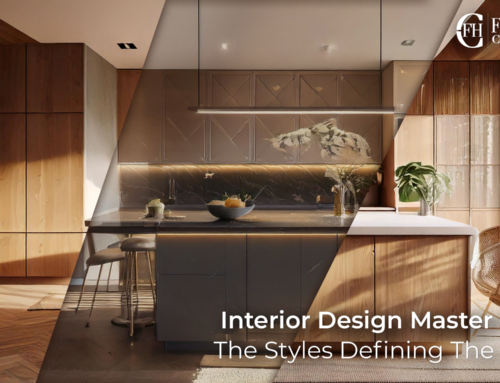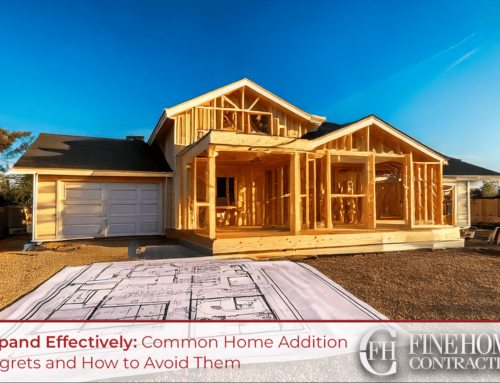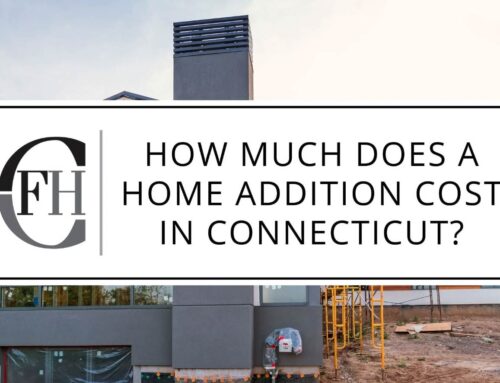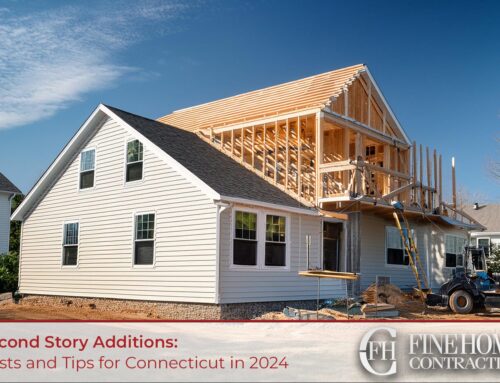A well-thought-out home addition can do wonders, providing extra space and enhancing the overall look and feel of your home. Whether you’re looking at adding living space, a function-forward workspace, or adding an in-law suite, figuring out how to incorporate current design themes can be tricky. In this article, we’ll dive into the top design choices for home additions, helping you pick a style that resonates with your vision and seamlessly complements your existing home.
Modern Minimalism
Clean Lines and Simplicity
Modern minimalism continues to be a popular choice for home additions in 2023. This design style emphasizes clean lines, simplicity, and a focus on functionality. The use of neutral color palettes, open spaces, and an abundance of natural light creates a serene and uncluttered environment. It’s an ideal choice if you appreciate a sleek and unembellished look.
Common themes: Simplicity, straight lines and geometric patterns, neutral colors, open spaces and natural light.
Contemporary Elegance
Incorporate the Latest Trends
Contemporary design blends elements of the present with a nod to the future. It’s a versatile style that can incorporate the latest design trends. Home additions with contemporary elegance often feature innovative materials, a mix of textures, and a bold color palette. This design theme allows for creativity and flexibility while maintaining a sophisticated look.
Staple Features: Use of mixed textures and materials, blends of contemporary and traditional themes.
Classic Charm
Timeless Elegance
If you have a penchant for traditional design, classic charm is a timeless option. This style exudes elegance with its use of ornate details, rich colors, and fine craftsmanship. A home addition in the classic charm theme can include features like crown moldings, wainscoting, and warm wood finishes. It’s a choice that brings a sense of history and enduring beauty to your home.
Staple Features: Antique furniture, use of rich colors, ornate details, traditional patterns, natural wood and stone textures.
Rustic Retreat
Connect with Nature
For those who crave a closer connection to nature, a rustic retreat design is perfect. Incorporating natural elements like wood and stone, this style creates a cozy and inviting atmosphere. Whether you’re adding a sunroom, a cabin-style addition, or a deck, the rustic retreat theme provides a comfortable and relaxed space that’s perfect for unwinding.
Staple Features: Heavy use of natural wood and stone,
Industrial Chic
Urban Aesthetics
Industrial chic has gained popularity for its urban aesthetics and a blend of raw materials such as exposed brick, steel, and concrete. This design style often features open spaces with high ceilings, large windows, and a monochromatic color scheme. It’s a striking choice for those who appreciate a modern, edgy look.
Staple Features: Heavy use of raw materials and large open spaces. Utilitarian furniture, use of reclaimed art, metal furniture and hardware. Concrete, metal, and wood themes.
How to Choose the Right Style for Your Home Addition
Now that you’re aware of some of the trending design themes, here are some key considerations to help you choose the right style for your home addition:
Whether you opt for modern minimalism, contemporary elegance, classic charm, rustic retreat, or industrial chic, your home addition should reflect your personality and serve your needs effectively. Take your time to explore these design choices, consult with a professional architect or designer, and create a home addition that’s not only functional but also a stylish extension of your living space.

