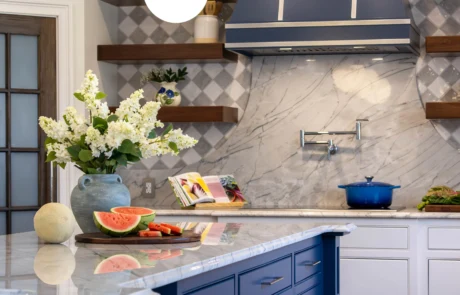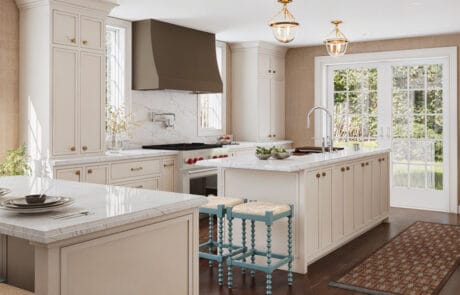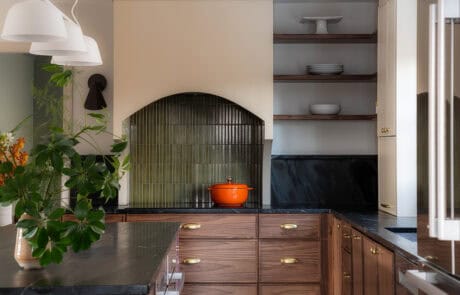LUXURY HOME ADDITIONS IN CONNECTICUT
Elevate your space with seamless design, premium craftsmanship, and lasting value.
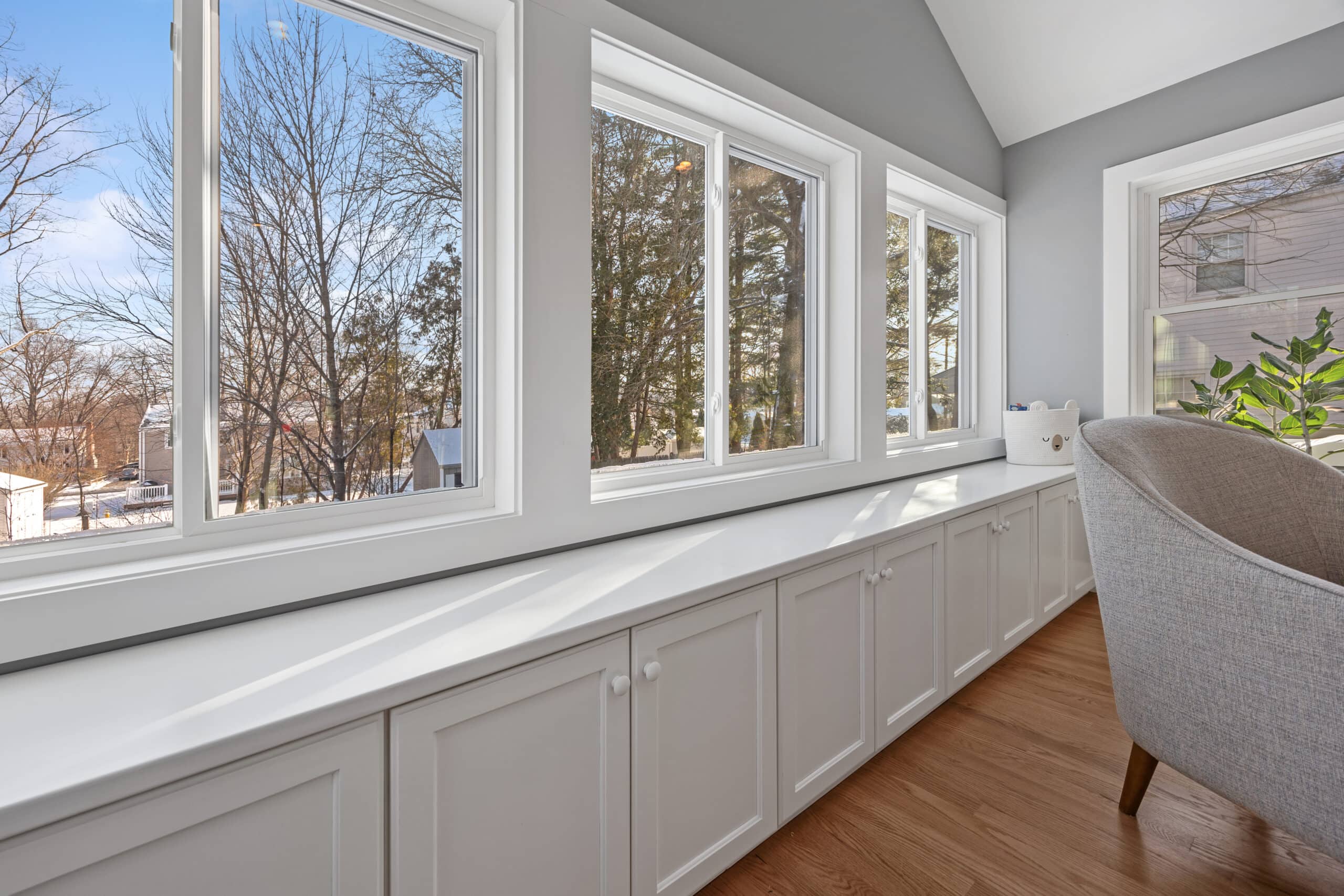
ADD THE
SPACE
YOU NEED
Whether you’re dreaming of a seamless second story addition, an inviting in-law suite or ADU for extended family, a strategic bump-out addition, or a custom garage, our Connecticut design-build team will bring it to life with luxury, quality, and professionalism at every step. Each addition is custom designed and built to blend beautifully with your home, giving you the extra space you need without compromise.
WHAT IS
DESIGN-BUILD?
Design-build is a streamlined approach where one expert team handles every detail from concept to completion. With unified design and construction, you enjoy faster timelines, flawless communication, and a truly cohesive result.
For discerning homeowners, it means one team, one vision, and one beautifully executed renovation.
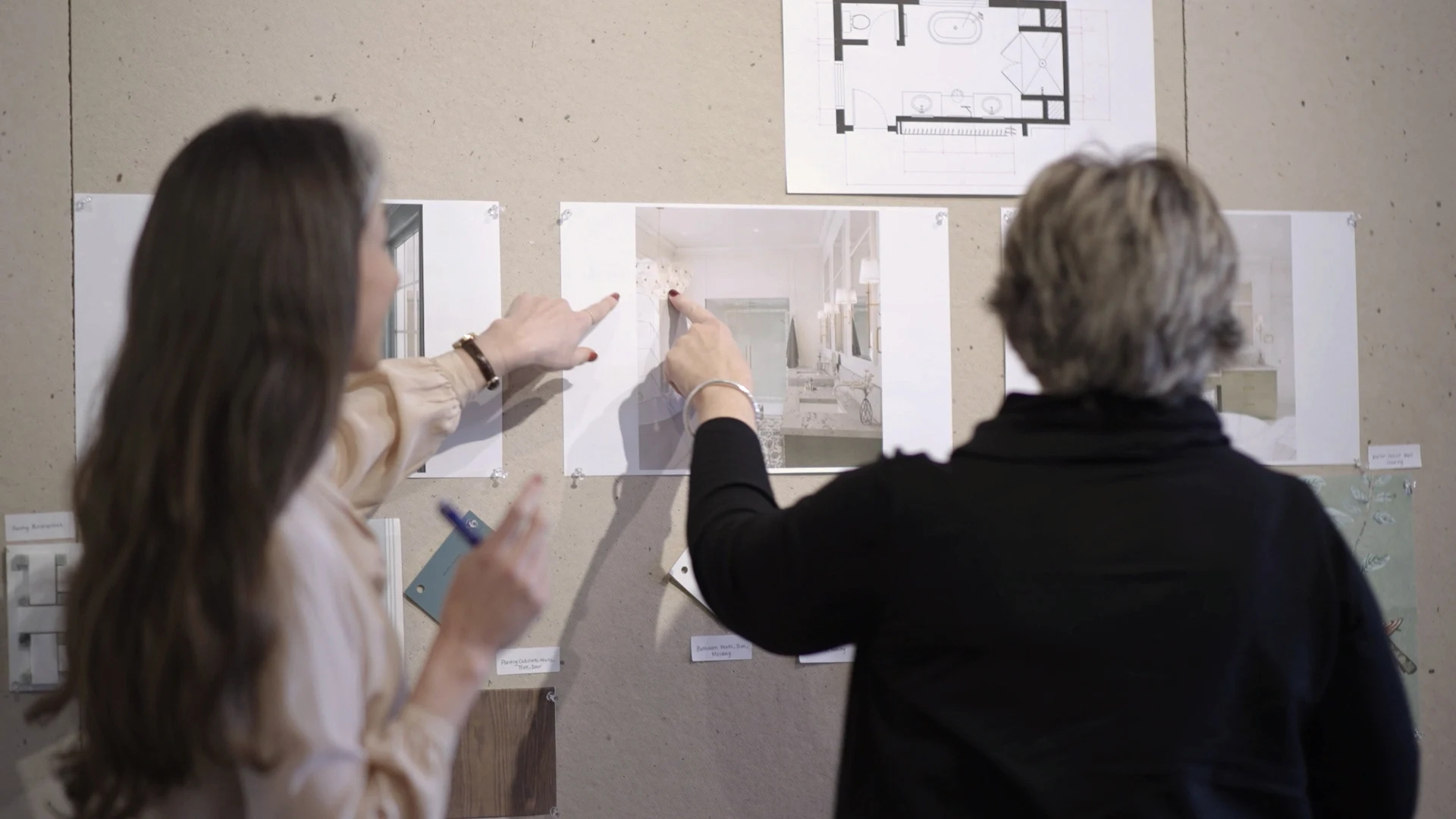
LUXURY HOME ADDITIONS IN CONNECTICUT
Elevate your space with seamless design, premium craftsmanship, and lasting value.

ADD THE SPACE YOU NEED
Whether you’re dreaming of a seamless second story addition, an inviting in-law suite or ADU for extended family, a strategic bump-out addition, or a custom garage, our Connecticut design-build team will bring it to life with luxury, quality, and professionalism at every step. Each addition is custom designed and built to blend beautifully with your home, giving you the extra space you need without compromise.
WHAT IS DESIGN-BUILD?

Design-build is a streamlined approach where one expert team handles every detail from concept to completion. With unified design and construction, you enjoy faster timelines, flawless communication, and a truly cohesive result.
For discerning homeowners, it means one team, one vision, and one beautifully executed renovation.
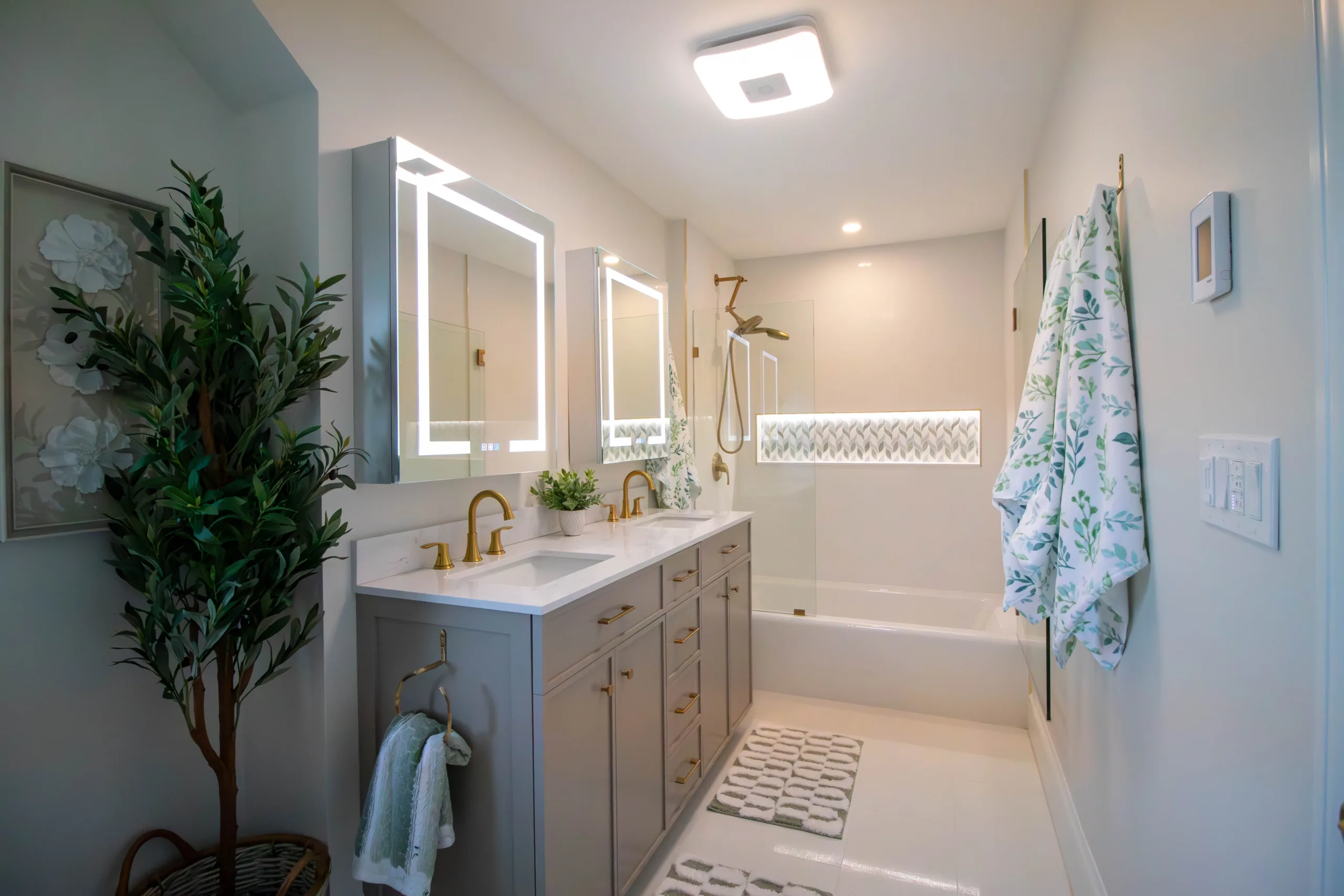
“Fine Home Contracting did a great job on our 625 sq ft addition in West Hartford. The new bedroom, bath, and walk-in closet added so much space and value. The process was smooth, Joe was super responsive, and we love the lighted shower niche. Highly recommend!”
-Nhat, West Hartford, CT
“Had a wonderful experience renovating my bathroom with Fine Home Contracting! They work hard to communicate regularly and stay on top of orders. Joe and Kristin have been a joy to work with and I’m looking forward to doing a kitchen renovation next!”
-Tina, Burlington, CT

“Fine Home Contracting did a great job on our 625 sq ft addition in West Hartford. The new bedroom, bath, and walk-in closet added so much space and value. The process was smooth, Joe was super responsive, and we love the lighted shower niche. Highly recommend!”
-Nhat, West Hartford, CT

