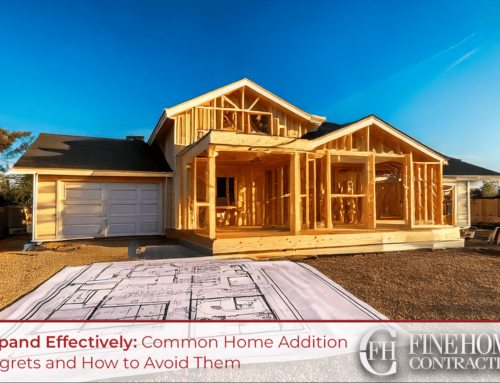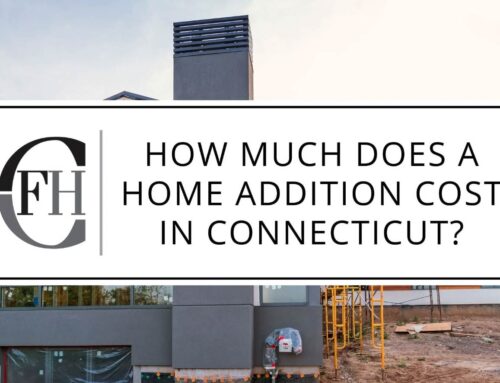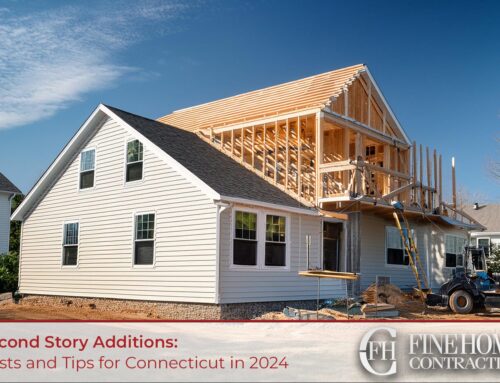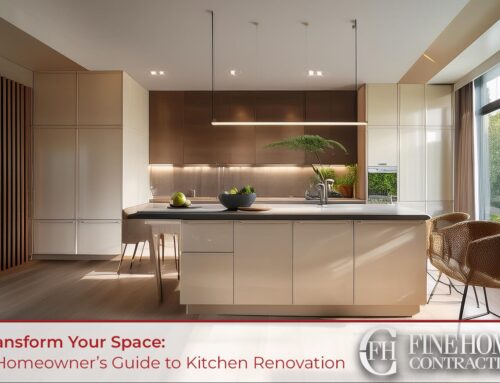Expanding your home with an addition can be a smart move if your family is growing. It gives you the extra space you need without the financial or time implications of a complete move, but additions don’t come cheap. Oftentimes homeowners are surprised that the cost of an addition can near the costs of a new home construction, depending on the scope of work. Looking at the most common projects that drives up addition costs will help you plan and budget the project wisely, and help prioritize the most financially-worthwhile parts of your remodel, without overspending on small details.
In this post, we’ll run through some of the average costs for different types of home additions, and look at which addition types have the highest value retained after completion.
Most Common Home Addition Types:
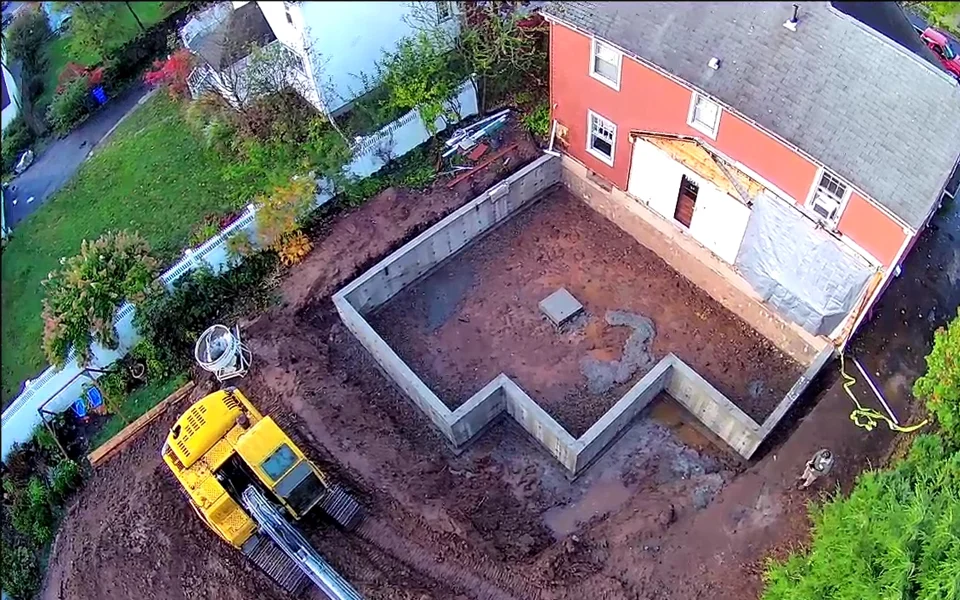
Increase Your Living Space: Building an Addition
If your family is growing or you want more entertaining space, and do not want to move, adding on to your home is the solution.
- Kitchen Expansion: Push out the back to expand a new gourmet kitchen. Typical size starts at 10 x 20
- Bathroom and Bedroom: Adding a primary suite on the first floor. Typical size starts at 16 x 20
- Great Room Addition: Great for creating a large family room for entertaining.
- In-law Suite: Adding a full apartment onto the home to keep love ones close (recommend min 20 x 25)
Key Considerations
- Zoning: Required setbacks from property lines, wells, and septic (challenging for small lots)
- Septic: Your current septic may not be larger enough for the addition space
- Design: Tying into the existing home may require to replace the entire roof and siding
- Site: Trees and gardens removed for work access.
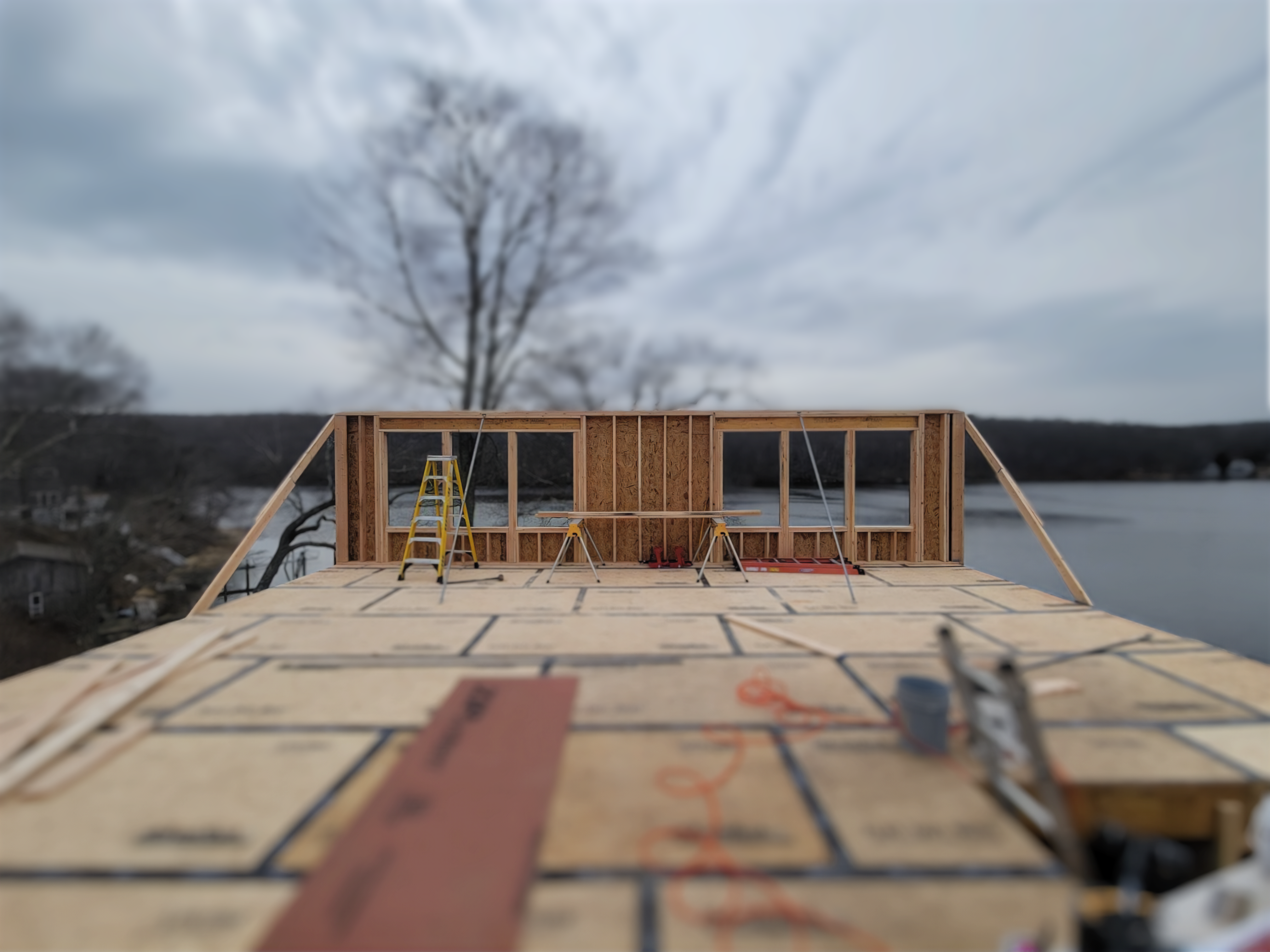
Adding a Second Story Addition
A second story addition involves adding an entirely new level to your home. This type of addition effectively doubles your living space without expanding the home’s footprint, and is a great option for those looking to add square footage without sacrificing yard space. Vertical home expansions and two-story additions will also avoid zoning setback approvals.
- Great for Growing Families: Add extra bedrooms and bathrooms for a growing family.
- Expanding Primary Suites: Second story primary suites are a great option for adding space.
- Maximizes Space: Ideal for smaller lots where expanding outward isn’t an option.
- Increased Privacy: Bedrooms on a separate floor offer more privacy.
- Enhanced Views: Enjoy better views from higher elevations.
Key Considerations
- Existing Structure: Does the existing home need to be reinforced to hold the additional second story weight.
- Septic: A new one maybe required if the addition is adding bedrooms
- Design: Siding and new windows may need to be replaced on the first floor along
- Weather: Removing a roof over a current living space needs proper planning and speed
- Vacancy: Depending on the scope you may not be able to live in the home for a period of time
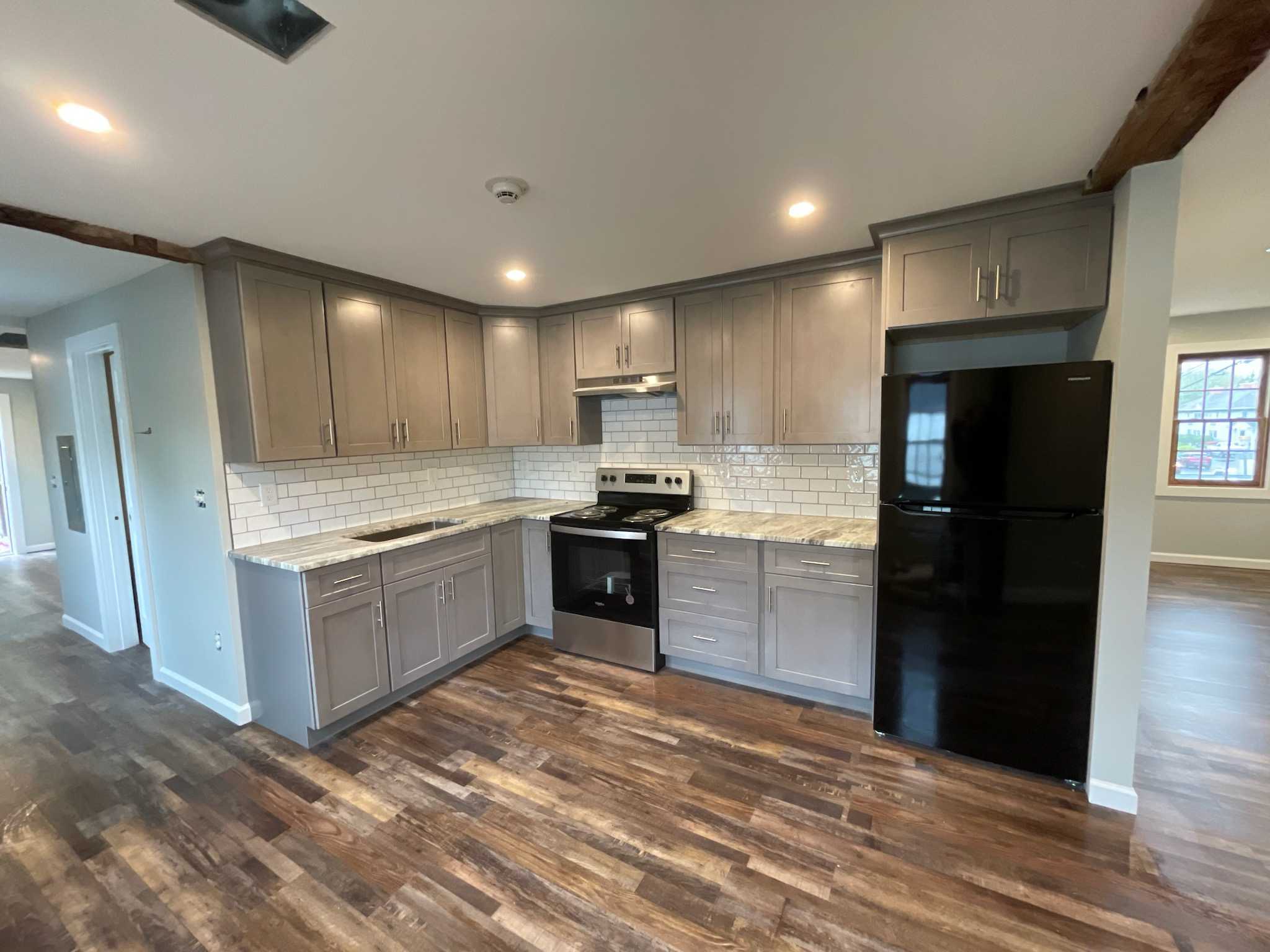
What is an In-Law Suite?
An in-law suite is a private living area within or attached to a single-family home, designed to accommodate aging parents or relatives. In-law suites are a great solution for multigenerational living, whether you’re looking for space for aging parents, or space to accommodate adult children living at home.
- Great for Aging Relatives: Provide a comfortable, independent living space for elderly family members.
- Guest Suite: A luxurious space for visiting friends and family.
- Home Office or Studio: Can double as a quiet workspace or creative studio.
- Best for Convenience: Keeps family close while maintaining privacy.
- Location: Can be built in an attic, walkout basement or as an addition off the existing home
- Great for Resale Value: Increases the home’s appeal to potential buyers seeking multigenerational living solutions.
Key Considerations
- Egress in Attics and Basement: Designing for a separate entrances and window egress for fire code.
- Privacy: Designing for sound mitigation between floors
- Addition: If creating an addition, zoning and setbacks
- Septic: If you have a septic it typical will not be sized large enough to handle additional occupants
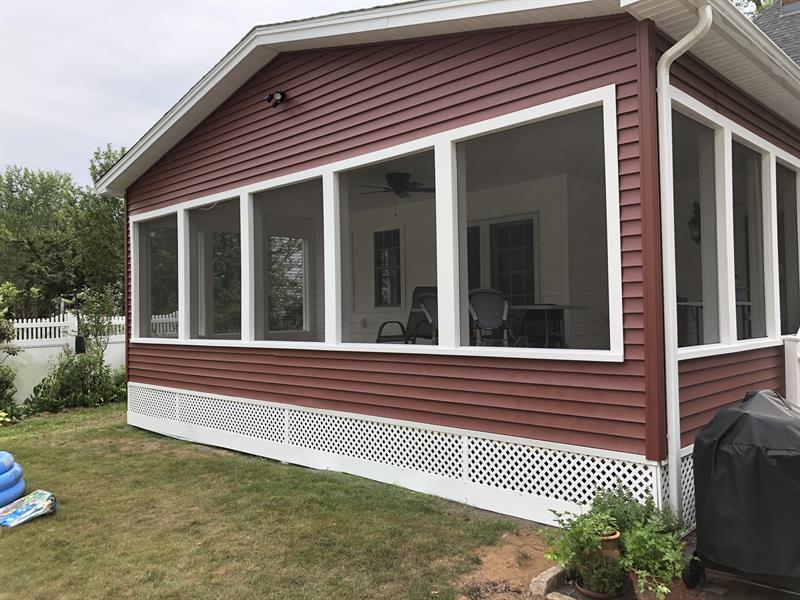
Sun Rooms & 3 Season Porch Conversions
A 3 season porch conversion involves transforming an existing porch into a space that can be used throughout most of the year. This typically includes adding insulation, new windows, and heating elements to extend its usability beyond just the summer months.
- Extended Living Space: Convert your porch into a usable space almost year-round, providing additional room for relaxation and entertainment.
- Increased Home Value: A 3 season porch conversion can boost your property’s market value by adding functional living space.
- Versatility: Use the converted space for various purposes such as a reading nook, dining area, or playroom, adapting it to your lifestyle needs.
- Personalized Design: Customize the space with your choice of flooring, lighting, and furnishings to match your personal style and preferences.
Key Considerations
- Existing Foundation: Is it up to code?
- Insulation: Does the ceiling need to be built down to hold enough insulation to meet code
- Rework: Taking apart existing structures and reinforcing etc may cost more than just tearing it
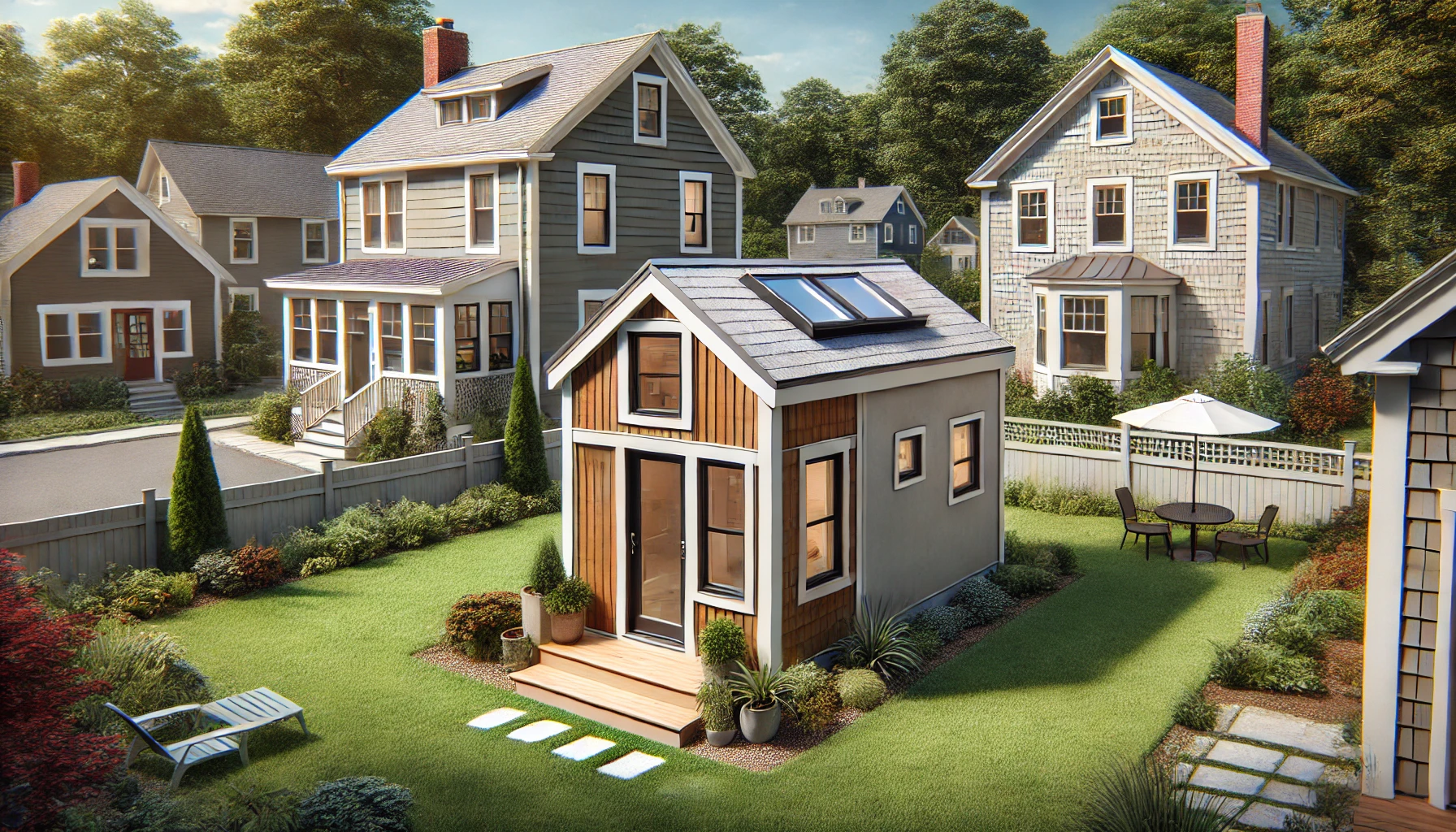
Accessory Dwelling Units (ADUs)
An ADU is a secondary housing unit on a single-family residential lot. It can be detached, attached, or even a converted part of the main house. The cost and complexity of building ADUs in Connecticut varies depending on your specific town (See our article on ADU Regulations,) but the benefits of ADUs in Connecticut, such as increased property value and flexible living arrangements, make them an attractive option.
- Rental Income: Generate extra income by renting out the ADU.
- Guest Accommodation: Provide comfortable lodging for visitors.
- Multigenerational Living: Create a comfortable and private space for aging parents or adult children.
- Customizable Design: Tailor the ADU’s design to match the existing home or completely different
Key Considerations
- Site: What needs to be removed or changed to make the site ready for building
- Septic: Can it be tied into public works or will it need its own septic system
- Utilities: The farther away from the existing home the more of a challenge for electrical and water to be run
- Access: Driveways and walkways
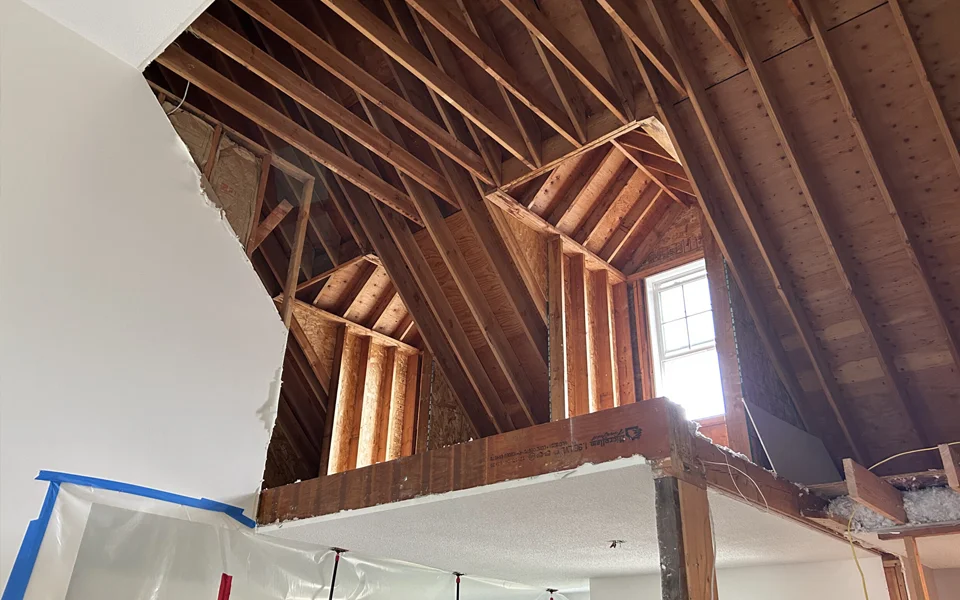
Attic Finishing & Conversions
An attic conversion transforms underutilized attic space into a functional living area. This can include adding insulation, flooring, windows, and stair access. The cost of finishing an attic in CT is often lower than building new additions. Attics are a great space for bedrooms, home offices, and children’s playrooms.
A dormer is a structural addition that projects vertically from a sloping roof, creating usable space and adding windows for natural light. Dormers are a great way to expand existing attics and second stories into usable, functional living spaces.
- Increased Living Space: Dormers add extra headroom and usable floor space, making rooms more comfortable and functional.
- Great for Home Office Additions: Create a secluded and quiet workspace.
- Maximizes Existing Space: Utilizes the often-overlooked attic area, often at a much lower cost than new additions.
- Improves Natural Light: Dormers bring in more light and ventilation.
- Enhanced Aesthetics: Dormers can add charm and architectural interest to your home.
Key Considerations
- Access: Is there already a stairwell to the attic or were will one go
- Egress: If creating bedrooms a window needs to be larger enough meet egress code
- Insulation: To meet insulation code roof rafter may need to be built down and spray foam insulation used
- Knee Walls: Connecticut requires a 5ft knee wall in attics this constricts living space on roofs that have an 8 pitch or less.
- Build Logistics: All materials and workers most be brought up through a finish residents that needs to be protected
- Dormers: A full roof replacement is needed if the system is older.
Expanding your home with an addition can be a smart move if your family is growing. It gives you the extra space you need without the financial or time implications of a complete move, but additions don’t come cheap. Oftentimes homeowners are surprised that the cost of an addition can near the costs of a new home construction, depending on the scope of work. Looking at the most common projects that drives up addition costs will help you plan and budget the project wisely, and help prioritize the most financially-worthwhile parts of your remodel, without overspending on small details.
In this post, we’ll run through some of the average costs for different types of home additions, and look at which addition types have the highest value retained after completion.
Average Costs of Different Additions:
Here are some of the most frequently constructed residential additions, along with their typical size and cost range:
Master Suite Addition
200 – 600 sq ft
$125,000 – $375,000
Family Room Addition
400 – 700 sq ft
$200,000 – $350,000
Attached Garage
400 – 1000 sq ft
$100,000 – $170,000
Sunroom Addition
100 – 500 sq ft
$50,000-$250,000+
Basement Finishing
500 – 1000 sq ft
$70,000 – $125,000
Second Story Addition
500 – 1000 sq ft
$250,000 – $450,000
(Updated Pricing as of May 2024)
Factors That Influence Costs
Many variables impact what you can expect to pay for your home addition. These include:
Cost Breakdown of Home Additions
To budget accurately, understand how addition costs break down:
Materials and Fixtures
Building materials, appliances, lighting, and hardware account for 35-50% of the total budget.
Labor
Skilled contractor fees make up 25-40% of the costs. Complex projects take more time.
Permits and Fees
Local permit costs, inspections, and utility fees add 5-15% to the total.
Design and Project Management Costs
Architects, engineers, and contractors charge 10-20% for design work and overseeing the addition.
Financing Your Home Addition
There are several options for funding your home addition project:
Tips for Managing Home Addition Costs
Use these strategies to keep your home addition on budget:
Adding extra living space through a home addition allows you to comfortably accommodate your family’s growing needs. While additions require major upfront investment, the increased enjoyment, functionality, and potential return on investment make it worthwhile for many homeowners. Understanding the pricing factors and utilizing budget tips can help keep your home addition affordable.


