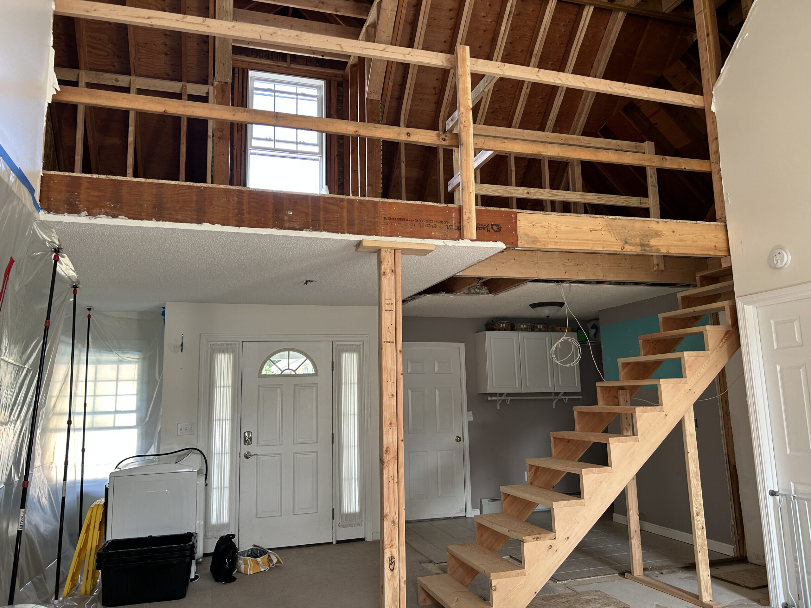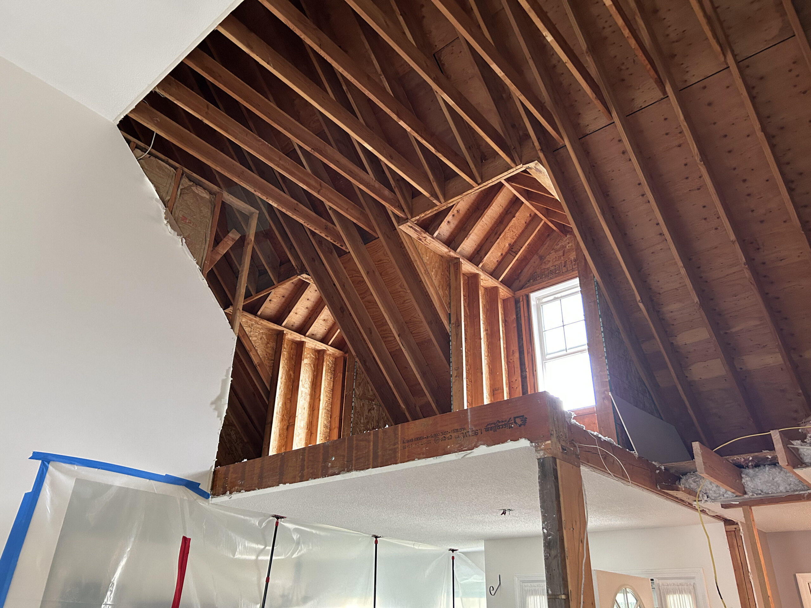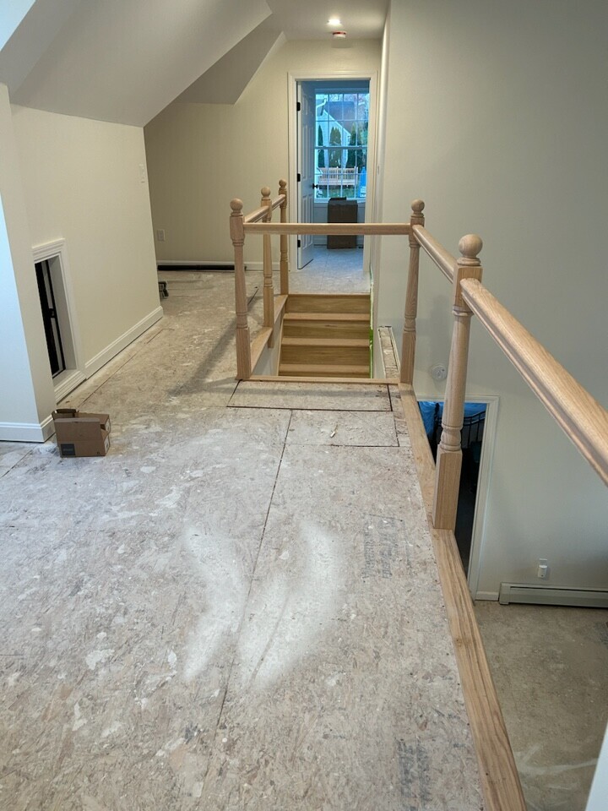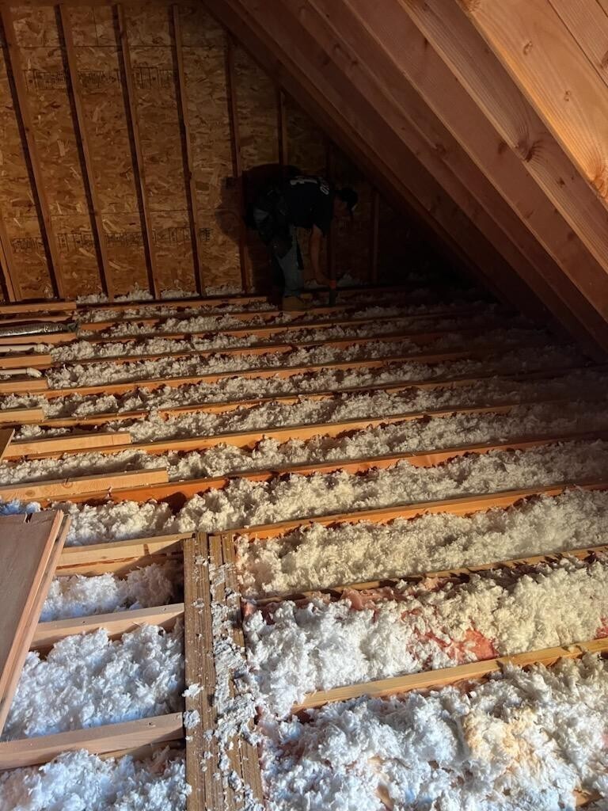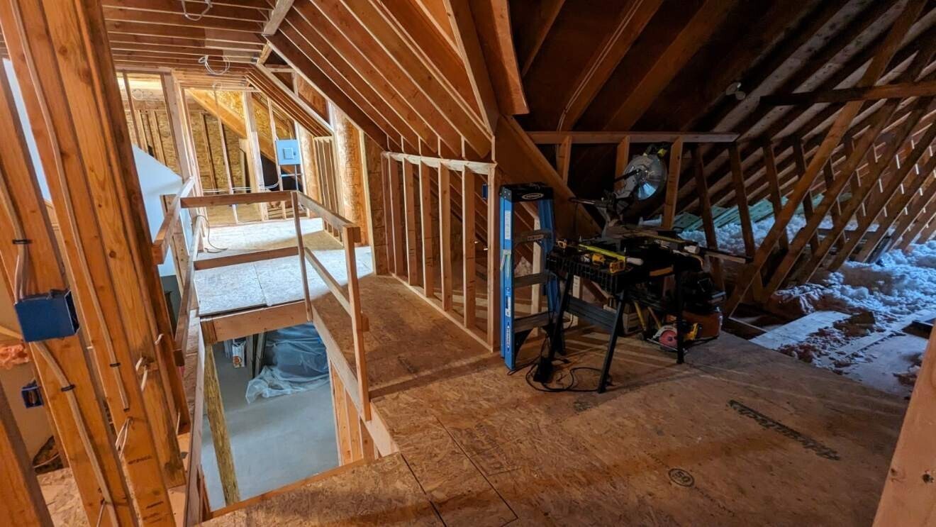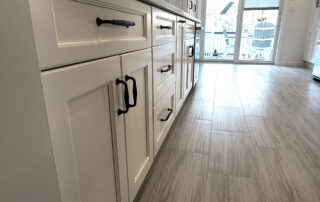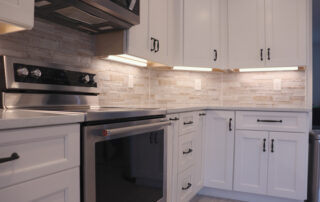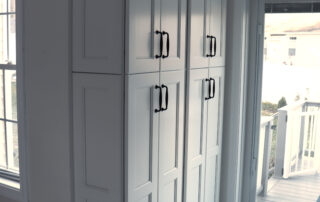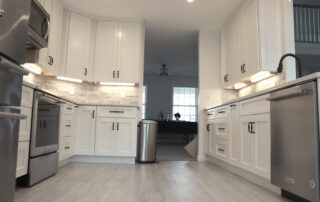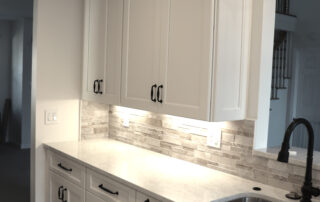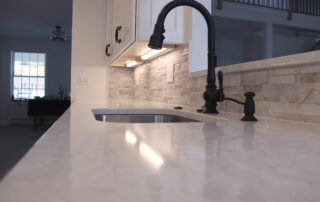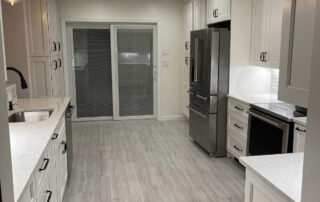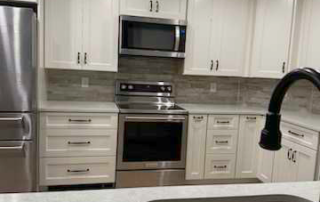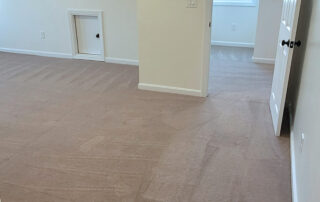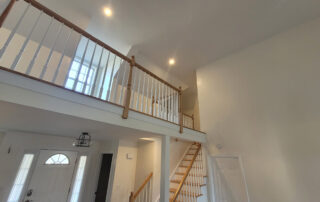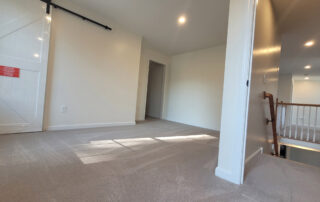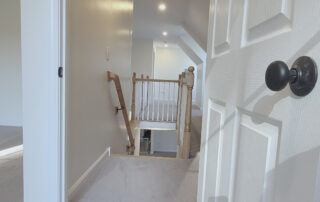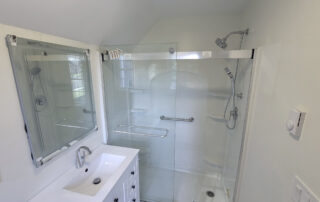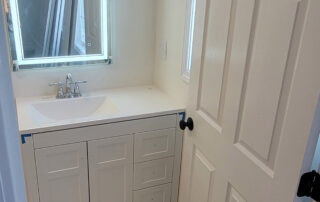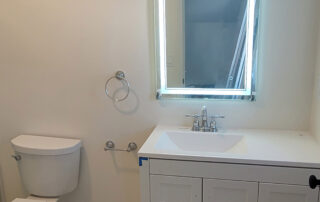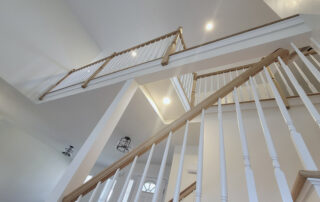Conversion of Unfinished Second Story to Living Space with Kitchen Remodel
The client’s attic was unfinished, leaving over 800 square feet of space vacant.
We began by designing a stairwell up to the second floor and a hallway that overlooks the living room. Two bedrooms were added on either side, each with en-suite bathrooms. Egress windows were installed on the gable ends, and with extra space in the eaves, we created two large walk-in closets.
While we were there, the client also opted for a full kitchen remodel and new carpet throughout the first floor. The kitchen redesign created a more open feel and included key features like under-cabinet lighting, quartz countertops, and an undermount sink.
Lastly, we updated the sliding door to an Andersen door with built-in blinds.
- Design Time: 2 Months
- Production Time: 4 Months
