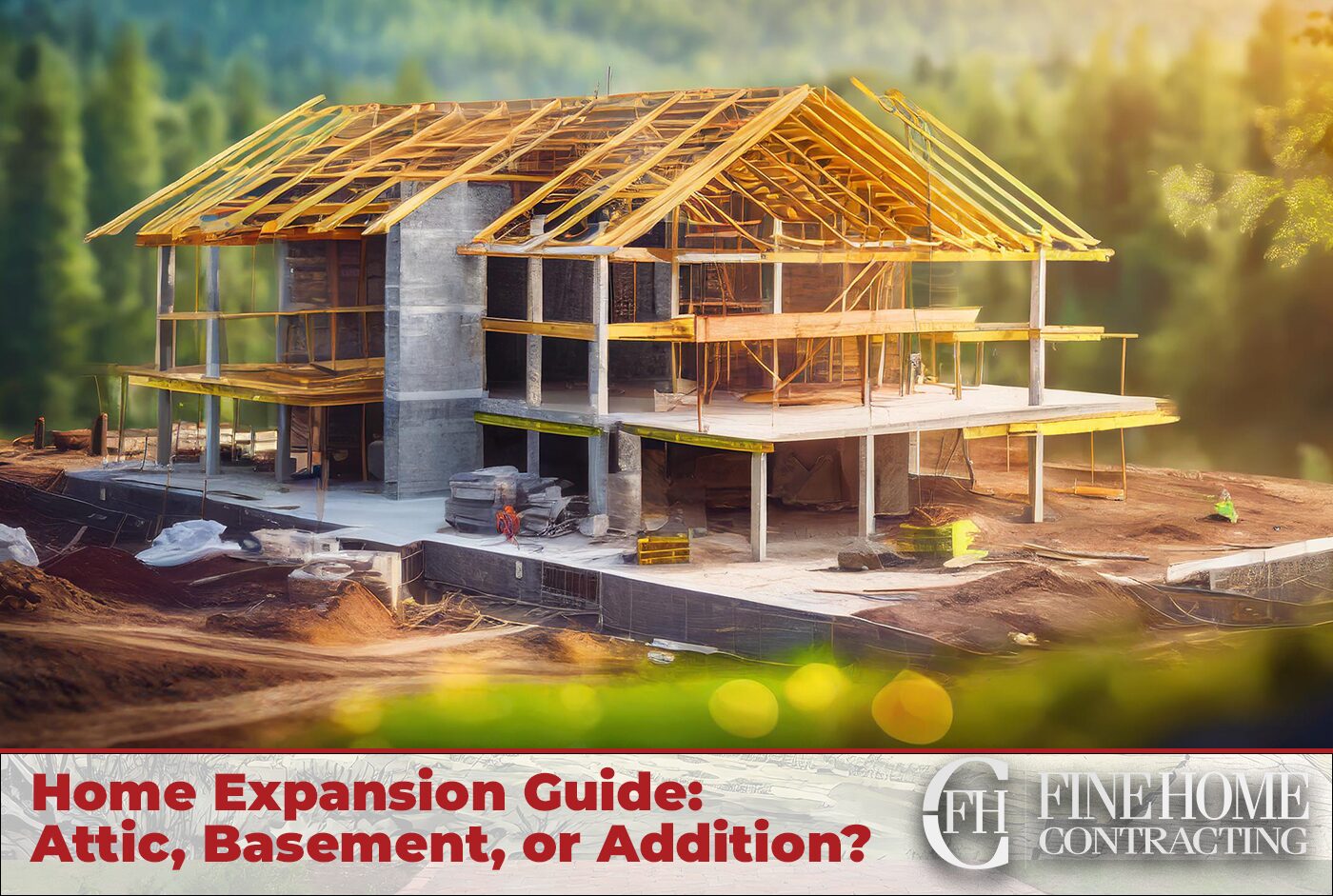Home Additions Made Easy
All Inclusive Design + Build Addition Services
Architectural Plans
Interior Design
Building Management
Get Started With our Design + Build Experience
Starting An Addition? We’re here to help.
Our Design + Build process ensures that your addition project is assessed for feasibility, accurately quoted, and masterfully executed, all under one roof.
Design + Planning
Dedicated in-house interior designers
Permitting + Scheduling
We’ve worked with your local building department, and know what to expect.
Demolition + Installation
All your trades in one place.
Finishing + Inspections
We handle home inspectors, finishing touches, and never leave until you’re satisfied.
What’s Included?
- Planning + Design
- Permitting + Scheduling
- Sourcing Materials
- Demolition + Installation
- Inspections + Finishing Touches
Why Choose Fine Home?
Our process is built around your needs: Sit back and relax knowing your addition is in good hands, or keep tabs get involved using our dedicated project management software.
- Dedicated Addition Experts On Staff
- Industry-leading Project Management Software
- Communication & Scheduling management
- In-House Interior Design Team
- Architectural Services Available
- Finish your project all in one place, without juggling multiple contractors.
“Stephanie was AWESOME to work with! She was very responsive and down to earth. She made it very comfortable to be able to talk to her and bounce ideas off of each other. Her ideas for my bathroom remodel were spot on! My parents’ new bathroom and closet are beautiful thanks to Stephanie!”
My experience with Fine Home was phenomenal. My designer, Stephanie, was creative, knowledgeable and so instrumental in creating the perfect kitchen design. Aric, and Kryz were so proficient and effective. We had a great rapport. I definitely will be acquiring Fine Home for my next project.
Their professionalism throughout the entire project was remarkable, with a high level of skill and craftsmanship, delivering exceptional quality work. Collaborating and communication with them was a breeze; they were friendly, attentive with prompt and clear updates on the progress of the project. While their services may not be the cheapest option, the outstanding results and the overall experience made it well worth the price. I would not hesitate to work with them again in the future.
Overall, I highly recommend Fine Home Contracting. They made this project smooth and the results were amazing. I will be using them again for a bathroom remodel I am planning for next year. They are top-notch!
Fine Home Contracting has done several remodeling jobs for us. Their work is of the highest quality. They show up on time and keep the job site clean and neat during construction. I highly recommend Fine Home Contracting.
We used Fine Home Contracting LLC to put an addition on our master bedroom. We would highly recommend them to anyone and if we ever decide to add on or do any large home maker over projects wouldn’t hesitate to hire them again. They were always professional and courteous, and always let us know when someone would be coming ahead of time. Anytime I had a question no matter how small, it was always answered in a very timely manner.
How Does it Work?
Four easy steps for any addition.
1
Step 1 – Meet The Team
Come to our office and sit down with a project manager, interior designer, and company leadership.
What we chat about:
- Our Company and Process
- Key feasibility points ( zoning, health department, building department requirements)
- Cost per square foot and budget
2
Step 2 – Retainer
Signing a retainer mobilizes our team.
- Onboarding in our Project Management Software
- Project manager inspects the property
- Plans are drawn
- Interior designer creates finish choices
- Town / City proposals are submitted.
3
Step 3 – Under Contract
Plans and Selections are finalized.
- Contract is formalized and signed
- Deposit is submitted
- Project is put on production board
4
Step 4 – Production
Work starts on the build
- Full Project Schedule is finalized
- Weekly Progress Reports and Meetings
- Daily Joblogs with Photos
- Progress Payments and Inspections.
- Project Completion
Our Design + Build Process
About Average Addition Costs:
The average cost of an addition varies, but usually starts around $375 a square foot.
For spaces where plumbing is required, such as kitchens or bathrooms, costs start around $550 a square foot.
| 200 Sq Ft | 500 Sq Ft | |
|---|---|---|
| Normal Addition | $75,000 | $187,000 |
| Kitchen or Bathroom | $110,000 | $275,000 |
How Long Does an Addition Take?
The average addition project takes between 6-8 Months including planning, pulling permits, demolition, and construction.
The largest delays in addition projects tend to be waiting time for materials to arrive or for permits to be approved by local building authorities.
We Handle All Sorts of Additions:
- In-law Suites and Accessory Dwellings
- Master Suite Additions
- Garages and Pool-houses
- “Bump-out” Additions
- Second and Third Story Additions



