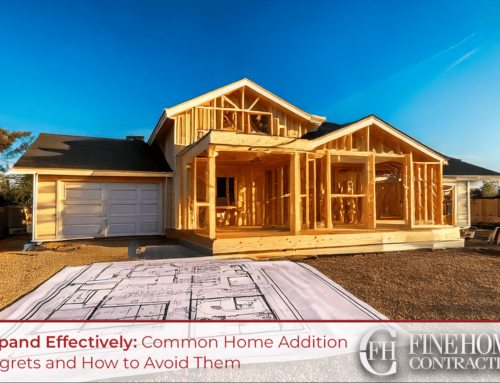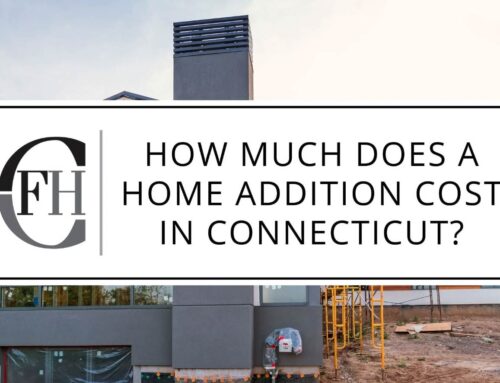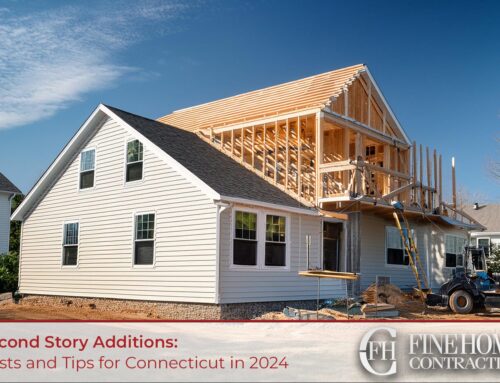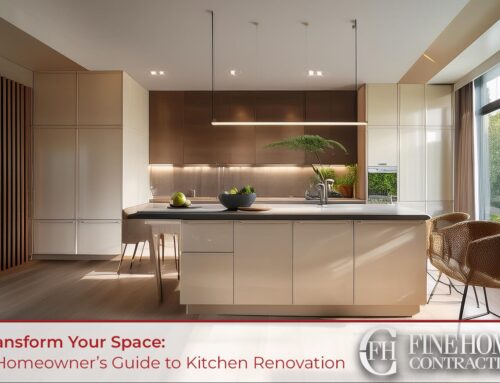If your home has become too small for your needs, adding more square footage can be a great solution. Home additions in Connecticut can transform cramped spaces and create the extra room your family desires. With proper planning and preparation, you can complete an addition project that enhances your quality of life and potentially boosts your home’s value. Here are some top tips to keep in mind:
Consider Your Needs and Budget
Carefully evaluating how much additional space you really require is an important first step before starting an addition project. Take time to determine if an extra bedroom, expanded kitchen, separate home office or some other type of addition will truly meet your family’s needs both now and in the future. Be thorough in this needs assessment, as it will influence all subsequent decisions. You should also set a realistic budget range for the project based on current local construction costs per square foot, as this will help match your addition goals to your financial capabilities. Doing this upfront planning legwork will pay dividends later.
Focus on High Value Projects
The most expensive types of home additions are those that require significant upgrades or reworking of your existing electrical, HVAC and plumbing systems. Adding a master suite or expanding your kitchen often fall into this high cost category, as they typically involve major electrical and plumbing work. While these additions with infrastructure improvements are pricier, they also often greatly improve your home’s functionality and increase its resale value the most. More budget-friendly addition options to consider are adding a spare bedroom, family room, home office space or sunroom. These projects allow you to add needed square footage at a lower cost and disruption level.
Prioritize Permitting and Foundational Work
When budgeting and planning your addition schedule, be sure not to underestimate or overlook the time and costs associated with vital upfront work like securing permits, grading land, digging foundation holes and pouring a solid foundation. This unglamorous prep work is absolutely essential for your addition’s integrity and safety, but it isn’t always top of mind compared to more obvious construction steps. Be sure to properly account for permitting needs and foundation work in your timeline and budget to avoid unexpected delays or runaway costs down the road.
Optimize the Layout and Flow
As you design your addition, carefully consider how the new space will integrate with and connect to your existing floor plan and layout. Avoid an awkward, chopped-up floor plan by optimizing and smoothing out traffic flow between your old and new living spaces. You may need to relocate or widen some walls or doorways to improve the overall usability and openness. Don’t be afraid to make adjustments to create a more seamless, integrated finished product. Creating a good flow is well worth minor demolition and reconstruction efforts.
Don't Forget About HVAC and Electrical
When you add significant new livable square footage onto your home, increased demands on your electrical system, heating and cooling equipment are inevitable. Be sure to consult with qualified HVAC and electrical contractors early in the design phase before finalizing your addition plans. You will probably need to budget for upgrading your main electrical panel, running new wires and circuits, adding heating/cooling vents and reconfiguring ductwork to adequately meet the needs of your new space. Factor these important but easy-to-forget systems into the equation.
Pay Attention to Exterior Style and Finishing
For your new addition to blend in seamlessly rather than stick out like a sore thumb, pay close attention to making the exterior design features match or complement your home’s current aesthetics. Use similar finishes, architectural details, window styles, and roof slope to achieve a cohesive flow from existing to new. Consistent outdoor landscaping, fencing and walkways also help a new addition harmonize instead of clash with the overall visual environment. Don’t let poor exterior styling undermine all your hard work.
Research Local Regulations
Construction regulations, building codes, zoning laws and permitting processes can vary significantly from one town or county to the next. It’s essential to thoroughly research the unique rules and regulations in your specific local area before finalizing any addition plans. This helps avoid unnecessary headaches from lengthy delays or forced design changes mid-project. Be sure to consult with your contractor and town officials early on to ensure your proposed addition meets all compliance needs for your municipality. An ounce of prevention is worth a pound of headaches here.
Hire the Right Contractor
Having an experienced local general contractor who is very familiar with local zoning codes, permitting processes, inspectors and regulations can help steer your addition project much more smoothly from start to finish. Be sure to thoroughly check their references from previous clients, and ensure the contractor has extensive hands-on expertise specifically with home additions, not just general residential construction or remodels. Although it takes more time on the front end, carefully vetting and hiring the right contractor pays huge dividends during your project.
Plan Ahead for Disruption
Even with detailed plans and the best contractor, a major construction project like a home addition will inevitably generate significant noise, dirt, debris and access issues within your existing home. Be mentally and logistically prepared for your household to essentially live in a construction zone for several months until the addition is finished and move-in ready. Have a proactive plan for dealing with construction dust and dirt in your living spaces, redirecting entry ways, parking work vehicles, storing materials etc. The more prepared you are, the smoother it will go.
Add Curb Appeal with Landscaping
As a final touch to complement and enhance your new addition space, consider improving and upgrading your home’s overall outdoor landscape design and curb appeal. Strategically planting new flower beds, trees, shrubs and gardens is a great way to add visual interest and blend the addition with the property. Installing a new connecting walkway from your main entry or driveway to the addition’s entrance also helps improve flow and invites guests inside. Don’t stop at just building new indoor square footage.
Make Energy Efficient Choices
A home addition project offers the perfect opportunity to also boost your home’s overall energy efficiency and sustainability. Be on the lookout for areas to “go green” by upgrading windows, adding insulation, installing an efficient HVAC system, replacing appliances, etc. Making smart energy choices not only helps the planet but can yield significant utility bill savings over the long term. Keep efficiency in mind throughout the process.
Prepare to Move Furniture and Decor
Don’t underestimate the work involved after construction ends to make your beautiful new addition actually feel like part of your home. You’ll likely need to rearrange furniture between rooms, move decorative items to new places, and thoroughly clean and furnish the new space. Proper finishing touches are crucial to fully integrating your addition both visually and functionally. Expect this to take time and planning.
Enjoy Your Newfound Space!
If done properly through careful planning, budgeting and execution, completing a home addition can truly be a dream come true by resolving your family’s space needs and constraints. By following the tips above during each phase of your addition project, you’ll ensure the investment yields an expanded, invigorated home providing enjoyment and functionality for many years to come.
FAQ:
Factors influencing the cost include the size of the addition, the quality of materials, the complexity of the design, existing home conditions, and local labor rates. Specific requirements in Connecticut, like weather-proofing, can also affect costs.
The cost of a home addition in Connecticut typically ranges from $120,000 to $400,000, depending on the size, materials, and complexity of the project. Kitchens and bathrooms are usually the most expensive due to the need for plumbing and high-end finishes.
Yes, adding a home addition can increase your property taxes as it likely increases your home’s assessed value. Check with local tax assessors in Connecticut to understand how much your taxes might change.
The timeline for a home addition can vary widely, usually taking anywhere from three to nine months. Factors like the size of the addition, complexity of the project, weather conditions, and local permitting processes in Connecticut can affect the duration.
In Connecticut, popular home additions include sunrooms, master suites, kitchen expansions, and in-law suites. These additions can enhance living space and increase property value, catering to the state’s diverse housing needs and aesthetic preferences.
On average, 6 to 12 months, but this can vary based on the project’s complexity and other factors.
Yes, many homeowners build ADUs to generate rental income. Be sure to comply with local regulations regarding rentals.
While not always required, hiring an architect can ensure your ADU meets all design and regulatory requirements.
Yes, many homeowners build ADUs to generate rental income, but be sure to understand the legal and zoning requirements for renters.
Typically, the cost to build an ADU can range from $100,000 to over $300,000, depending on factors like design complexity, materials, and labor costs. Usual costs range from between $300 to $600 per square foot, depending on whether you’re building an addition or new structure, and the scope of needed plumbing and electrical work.
Yes, ADUs are legal, but regulations vary by local zoning laws, so it’s important to check your local ordinances.
An Accessory Dwelling Unit, or ADU, is like a mini-home that shares the same land as a bigger house. ADUs come in many forms, including garage conversions, basement apartments, and backyard cottages. They offer numerous benefits, such as additional rental income, increased property value, and flexible living space.
Generally, home office additions are not directly tax-deductible. However, you may be eligible for tax benefits if the home office is exclusively used for business purposes and meets specific criteria. It’s recommended to consult with a tax professional to determine your eligibility and understand the applicable tax regulations in your jurisdiction.
Custom sunrooms offer full design flexibility, allowing homeowners to create a unique, tailored space that integrates seamlessly with their home’s architecture. This customization, however, comes at a higher cost and involves a longer construction timeline. Pre-built sunrooms, in contrast, come in standardized designs with limited customization options, making them a cost-effective and quicker solution for those looking for a sunroom addition.
The primary difference between three-season rooms and four-season rooms is their year-round usability and insulation. Three-season rooms are designed for mild weather, while four-season rooms are built to offer comfort in all seasons, making them suitable for colder climates like Connecticut.
On average, the construction of a typical sunroom in Connecticut can take anywhere from a few weeks to a few months. A three-season sunroom might be completed in a shorter timeframe, while a four-season sunroom with additional features and complex design may take longer. It’s essential to discuss the estimated construction timeline with your chosen sunroom contractor. They can provide a more accurate schedule based on your specific project’s requirements and circumstances.
The cost of constructing a sunroom can vary widely depending on various factors, including the type of sunroom, its size, materials, design, and any additional features or amenities. On average, you can expect to invest between $10,000 to $70,000 or more for a sunroom addition in Connecticut.
The price of adding a second story to a home varies, but the average cost in Connecticut is around $145,000 including labor, materials, permitting, and inspections. Second story additions range from as low as 500$ a square foot, to up to 800$ a square foot. Additions with plumbing and electrical work such as those that contain kitchens and bedrooms tend to be more expensive.
The initial steps include evaluating your available space, defining your needs, establishing a budget, and consulting with professionals such as architects and contractors to create a comprehensive plan for the project.
The average return on investment for a two-story addition is about 83%. If you are considering selling your home in the future, this could financially benefit you.
The existing foundation’s capacity to support a second story addition depends on its strength and condition. Consult with professionals, such as structural engineers, to assess and reinforce the foundation as needed.
Restrictions on in-law suites vary from town to town in Connecticut. Common restrictions may include occupancy limits, rental limitations, parking requirements, accessory structure size constraints, health and safety code compliance, and potential homeowner’s association (HOA) restrictions. It’s important to consult your local zoning and building department to understand the specific restrictions and requirements that apply to in-law suites in your area to ensure compliance and avoid potential legal issues or fines.
In Connecticut, you can generally build a mother-in-law suite on your property, subject to local zoning regulations and building codes, which vary by municipality. To determine your eligibility and specific requirements, it’s crucial to consult with your local zoning and building department. Consider factors such as zoning regulations, size, design, permits, occupancy limits, health and safety codes, utilities, and potential homeowner’s association (HOA) restrictions. Consulting local authorities and professionals familiar with local regulations is essential to ensure compliance and a successful project.
While a separate entrance can offer more privacy, it’s not always necessary. The design should align with the preferences and needs of your family members.
An in-law suite is typically an addition to the main home, while an ADU is a separate, self-contained unit on the same property.
The cost of building an in-law suite can vary widely depending on factors such as size, location, materials, and local labor costs. On average, it can range from $50,000 to $250,000 or more.
Converting an attached single garage typically runs $25,000-$45,000. It costs $5,000-$10,000 just to redo the garage door into a regular entrance. Upgrades quickly increase costs.
Additions generally bring in 75-100% ROI. Remodels average 50-75% ROI. Updates modernizing kitchens, baths and finishes help maximize value too. Additions may make the home more marketable.
Use stock cabinets and neutral countertops like quartz instead of natural stone. Look for fixture and appliance sale prices and rebates.
Initial quotes may vary 10-20% from final costs due to unforeseen issues. Build in a buffer to your budget to cover unexpected expenses.
Finishing a basement is typically one of the most affordable ways to add living space, along with simpler bump-outs like a mudroom or enclosed entryway.
Home additions cost $100-$300 per square foot on average. Simple additions start around $50,000 while upscale master suites can cost $250,000 or more. The size, materials, contractor rates, permitting fees all impact the total cost.
Some of the most popular home additions include master suites, expanded kitchens, family rooms, attic conversions, bathrooms, sunrooms, attached garages, mudrooms, accessory dwelling units, and bump-out extensions.
A typical home addition takes 4-6 months to complete. Smaller projects may take 2-3 months, while larger additions can take over a year. The total timeline depends on the project scope, permitting, weather, contractor availability, and inspections.
Main steps are design, permitting, contractor selection, financing, demolition, foundation/framing, roofing, utilities, interior finishings and inspections.
Yes, using an architect, designer, and contractor within the same firm eases communication difficulties and makes managing your project easier.
Depending on scope, an addition often takes 4-6 months with larger additions over 6+ months. Make sure your contractor provides a detailed timeline. Waiting on permits and materials can drastically increase the time required.
Being your own GC can save money but requires extensive time and knowledge. Most advise hiring a qualified general contractor to manage your remodel or addition. If you want more control over your project than a GC allows, a Construction Management company may be a better fit.
Demanding full payment upfront, no written contract, no fixed pricing, high pressure sales tactics, lack of license and insurance are red flags.
Hire an architect to create preliminary drawings for the addition layout, look and feel. They can also help with permitting and contractor selection.
A contractor can assess if your home’s structure, foundation, roof, siding etc. can support an addition. Zoning laws also determine allowed addition size.
Common permits include building, electrical, plumbing, mechanical, zoning approval. Your contractor will usually pull the needed permits, but check with your local permitting office.
Yes, it’s recommended to get quotes from 3-4 contractors to compare pricing and visions for the project. Make sure all bids cover the same scope of work.
Key questions include their years of experience, examples of past work, license and insurance info, project timeline and communication style. Always check references too.
The cost to add on a room can range from $25,000 to $250,000 depending on the size and features. Factors like permitting, foundation work, plumbing and HVAC can significantly impact the final cost. Rooms with plumbing and electrical such as bathrooms and kitchens tend to be more expensive than adding a bedroom or office.







