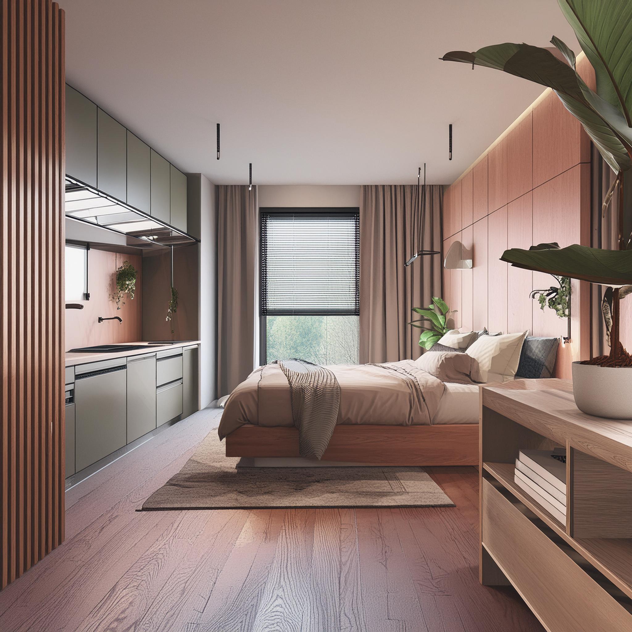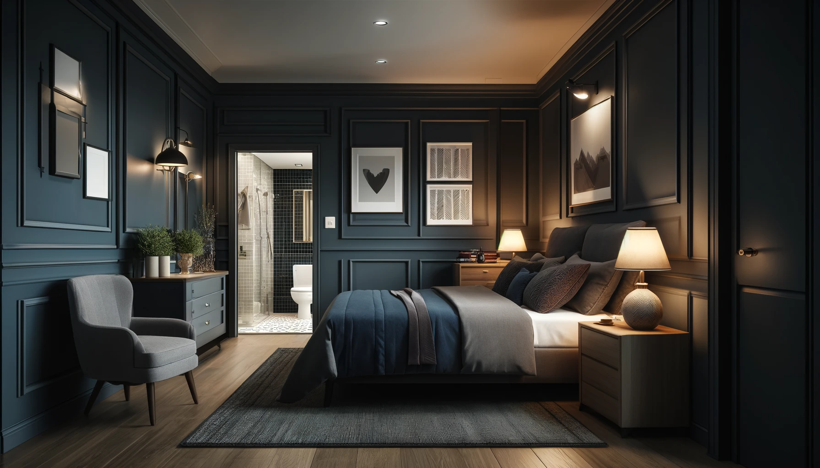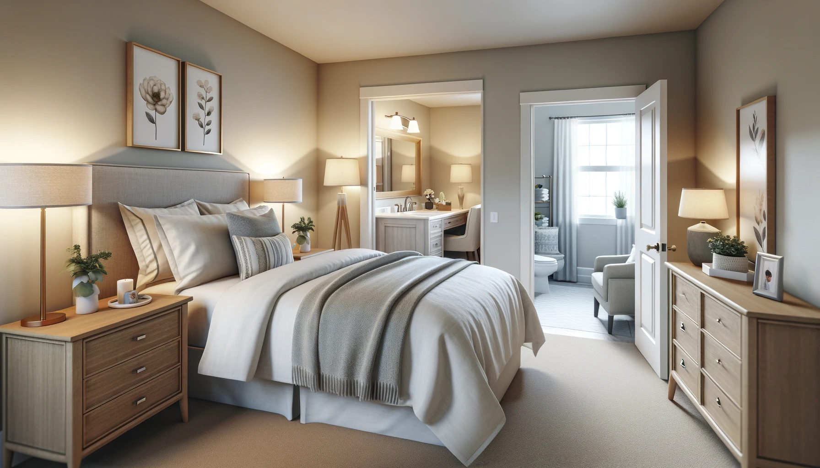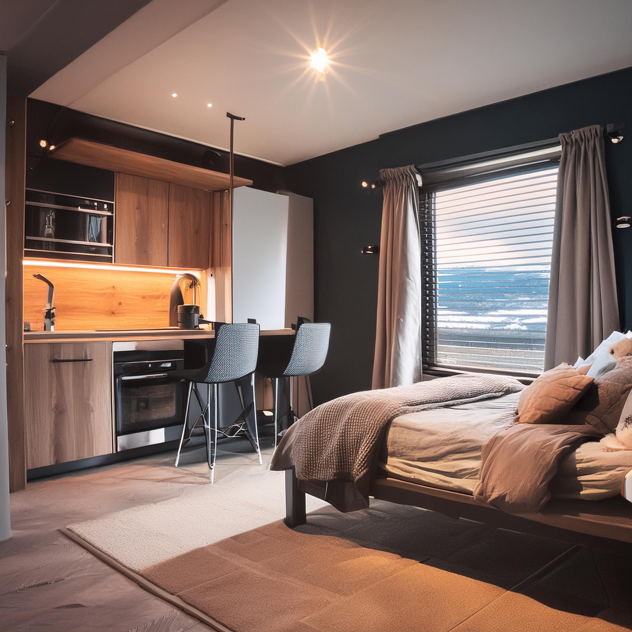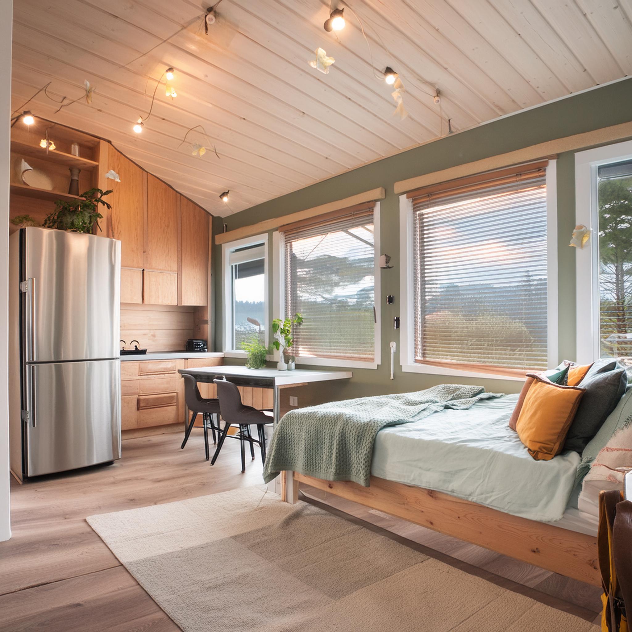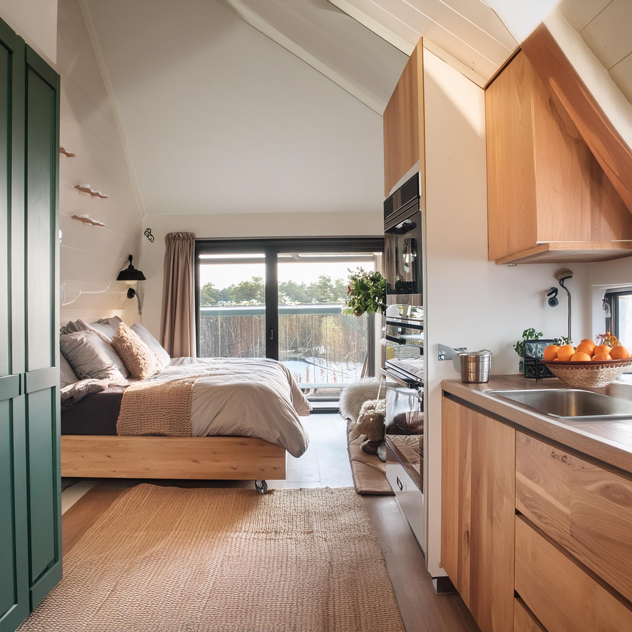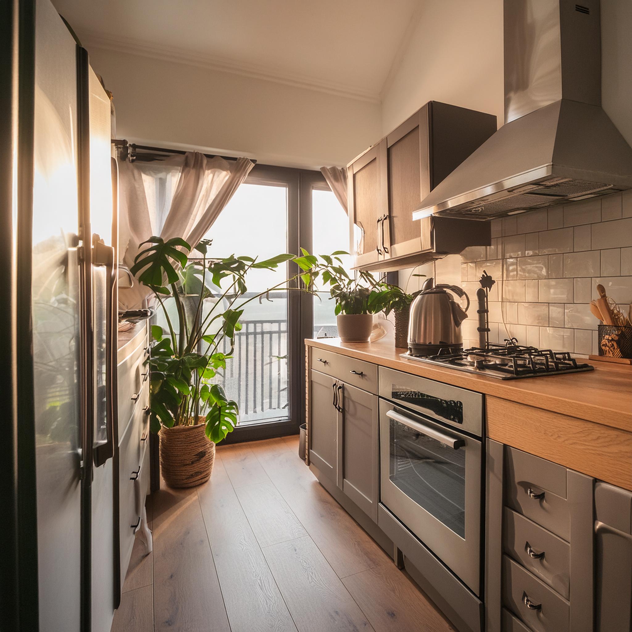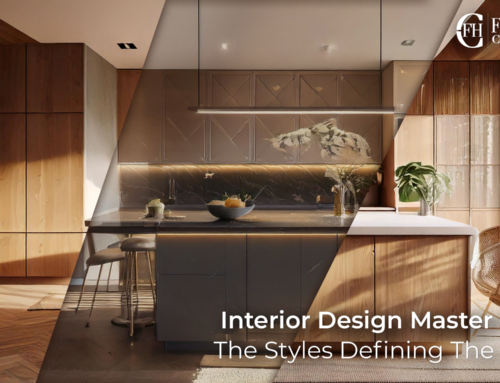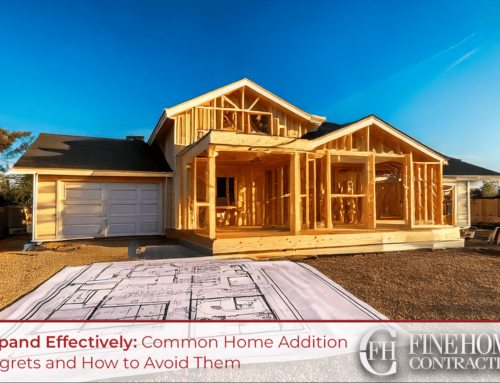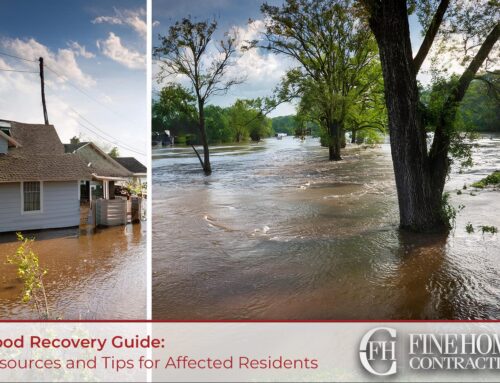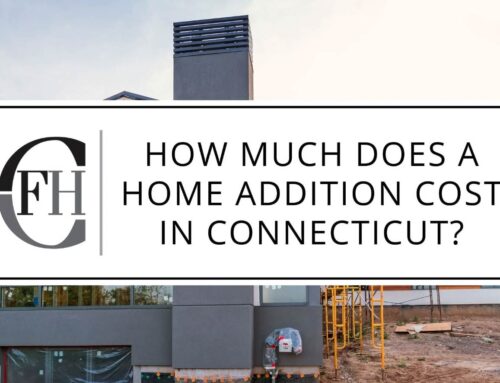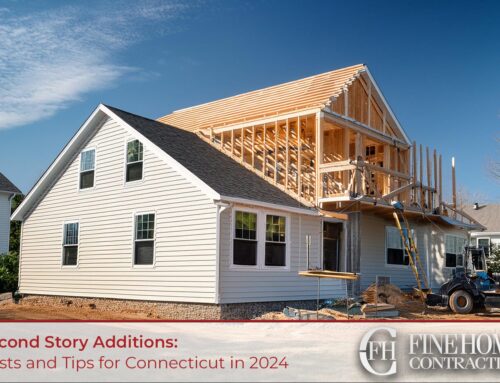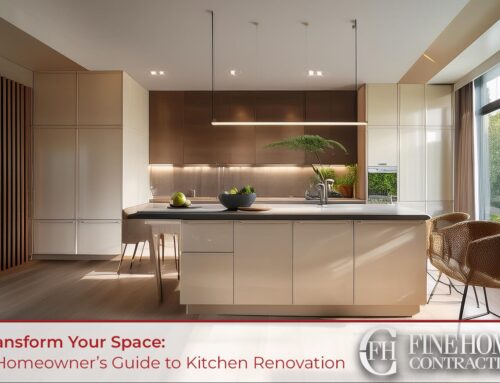As housing costs continue to rise and families look for more cost-effective and supportive living arrangements, home additions for aging parents and adult children are becoming increasingly popular. Whether you’re considering a basement in-law suite conversion, an accessory dwelling unit (ADU), an in-law suite addition, or attic finishing, each option offers unique benefits and challenges. In this article, we’ll compare these home addition solutions, focusing on design considerations, costs, and timelines, to help you make the best decision for your family’s needs.
In-Law Suite Additions
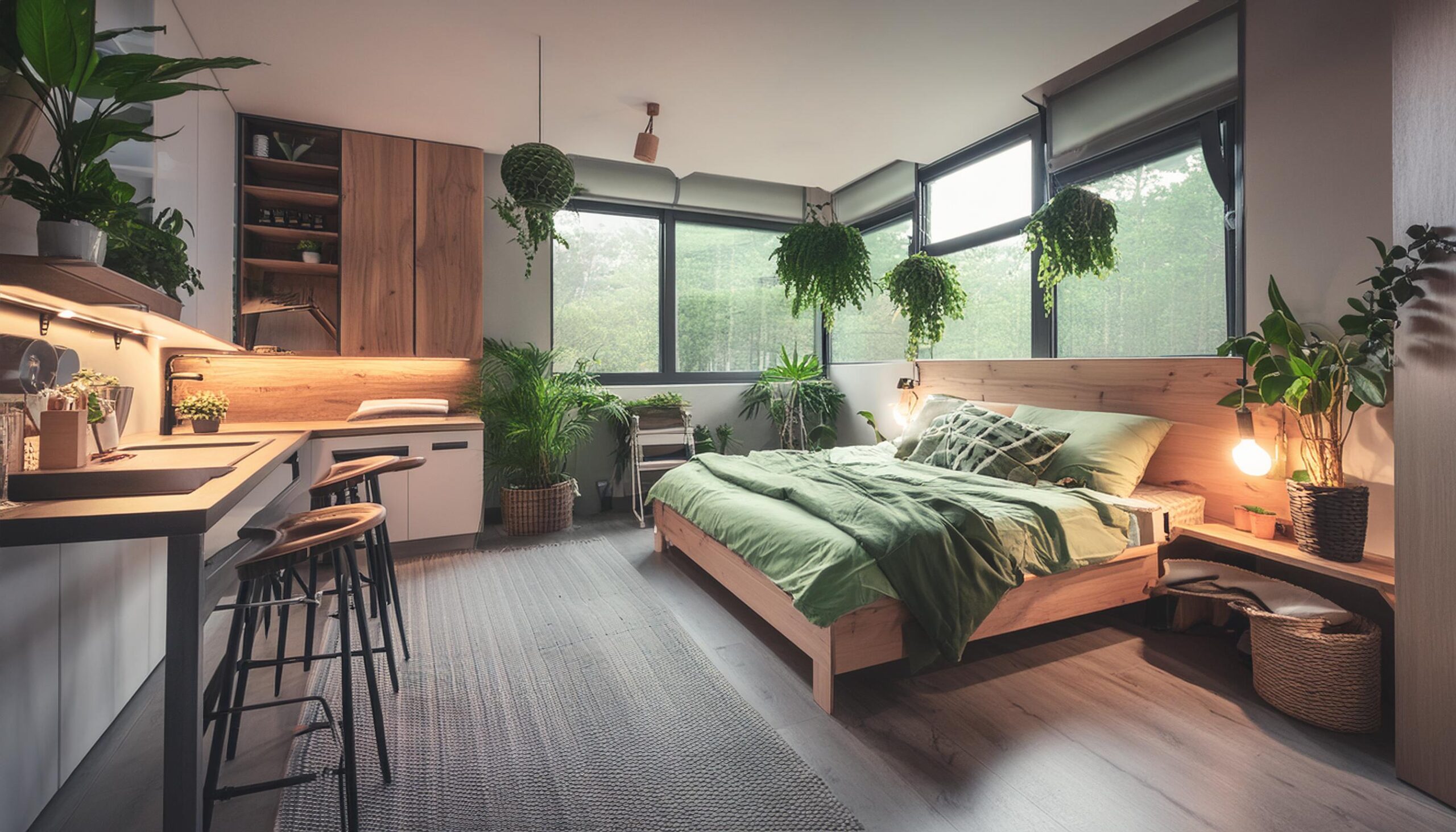
An in-law suite addition involves adding a new wing or section to your home specifically designed for family members. This could include a bedroom, bathroom, and small kitchen or kitchenette.
Design Considerations
- Customizable: Tailored to the needs of your family.
- Convenience: Keeps family members close while providing privacy.
- Potential for Luxury: Can be designed with high-end finishes and features.
- Space Requirements: Requires sufficient land or space for expansion.
- Cost: Can be one of the more expensive options.
Costs
- Average Cost: $80,000 – $150,000
- Factors Influencing Cost: Size of the addition, materials, plumbing, and electrical work.
Timelines
- Average Timeline: 3-9 months
- Factors Influencing Timeline: Scope of work, permits, and weather conditions.
Accessory Dwelling Unit (ADU)
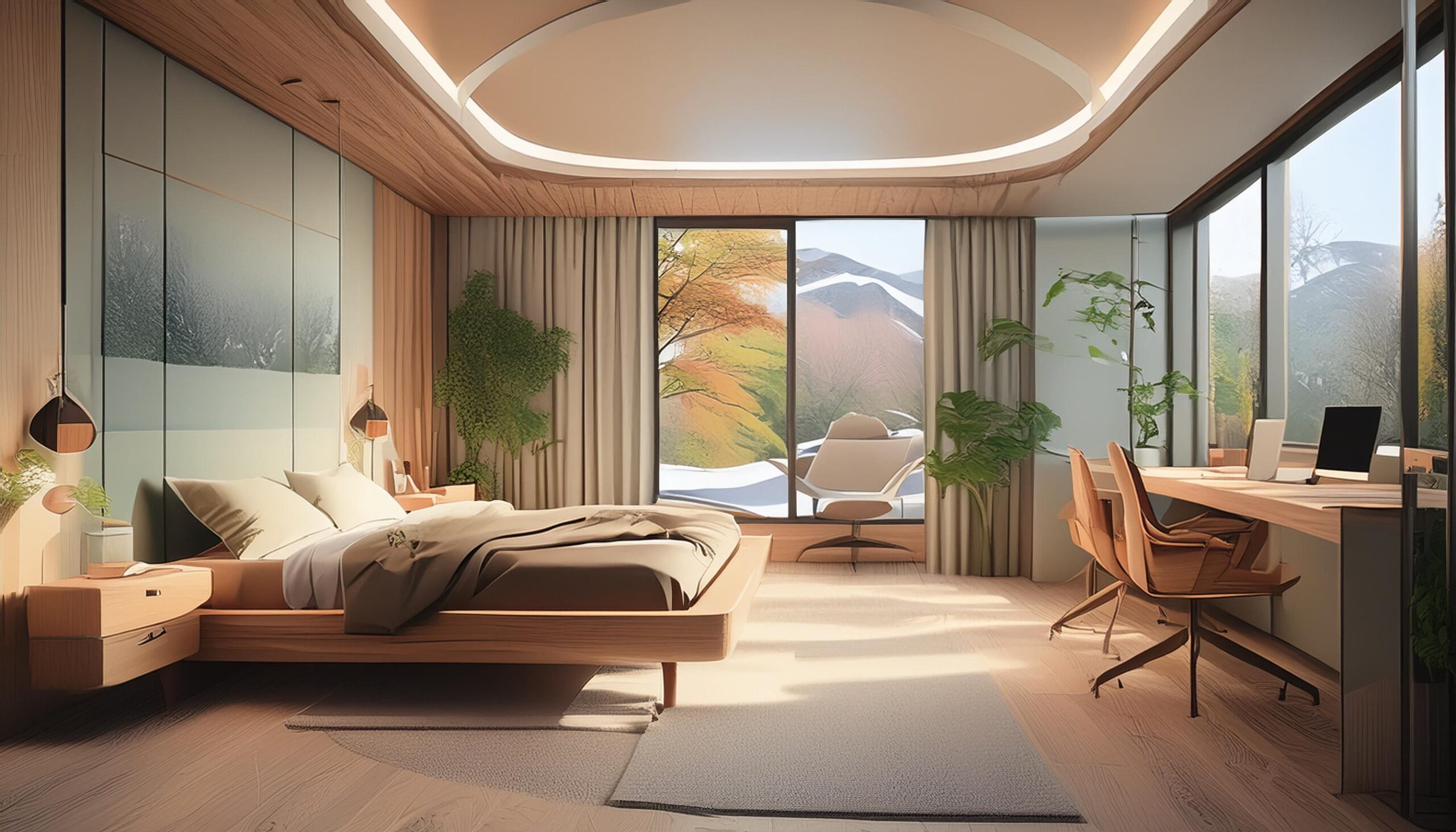
An ADU is a self-contained living unit located on the same lot as the main house. This could be a detached unit, an attached unit, or a converted garage.
Design Considerations
- Independence: Provides a completely independent living space.
- Increased Property Value: Can significantly increase your property’s value.
- Flexible Use: Can be used for rental income, guest space, or family housing.
- Zoning Restrictions: May face zoning and permitting challenges.
- Cost: Can be expensive to build from scratch.
Costs
- Average Cost: $100,000 – $250,000
- Factors Influencing Cost: Design complexity, materials, utilities, and zoning requirements.
Timelines
- Average Timeline: 6-12 months
- Factors Influencing Timeline: Design and permitting process, construction complexity.
Basement In-Law Suite Conversion
A basement in-law suite conversion transforms an underutilized basement into a functional living space. This option is ideal for those who have a large basement area and want to create a private, comfortable environment for family members.
Egress Requirements: It’s essential to ensure that your basement in-law suite meets local building codes for egress, which typically require at least one exit window or door large enough for emergency escape and rescue. Proper egress not only ensures safety but also helps your suite comply with legal standards.

Design Considerations
- Privacy: Offers a separate entrance and private living space.
- Utilizes Existing Space: Makes use of existing square footage.
- Versatility: Can include a kitchen, bathroom, living area, and bedroom.
- Natural Light: Basements often lack natural light.
- Moisture Concerns: Basements can be prone to dampness and require waterproofing.
Costs
- Average Cost: $40,000 – $90,000
- Factors Influencing Cost: Waterproofing, insulation, plumbing, electrical work, and finishes.
Timelines
- Average Timeline: 2-6 months
- Factors Influencing Timeline: Extent of renovation, permits, and contractor availability.
Attic Finishing
Finishing an attic transforms an underutilized space into a comfortable and functional living area, adding both value and usability to your home. This option is particularly advantageous for homes with expansive attic spaces that are currently being used for storage or left empty. By converting the attic, you can create a private retreat, additional bedrooms, or a dedicated office space without expanding your home’s footprint. This approach makes the most of your existing structure while providing a cost-effective solution for increasing your living space.
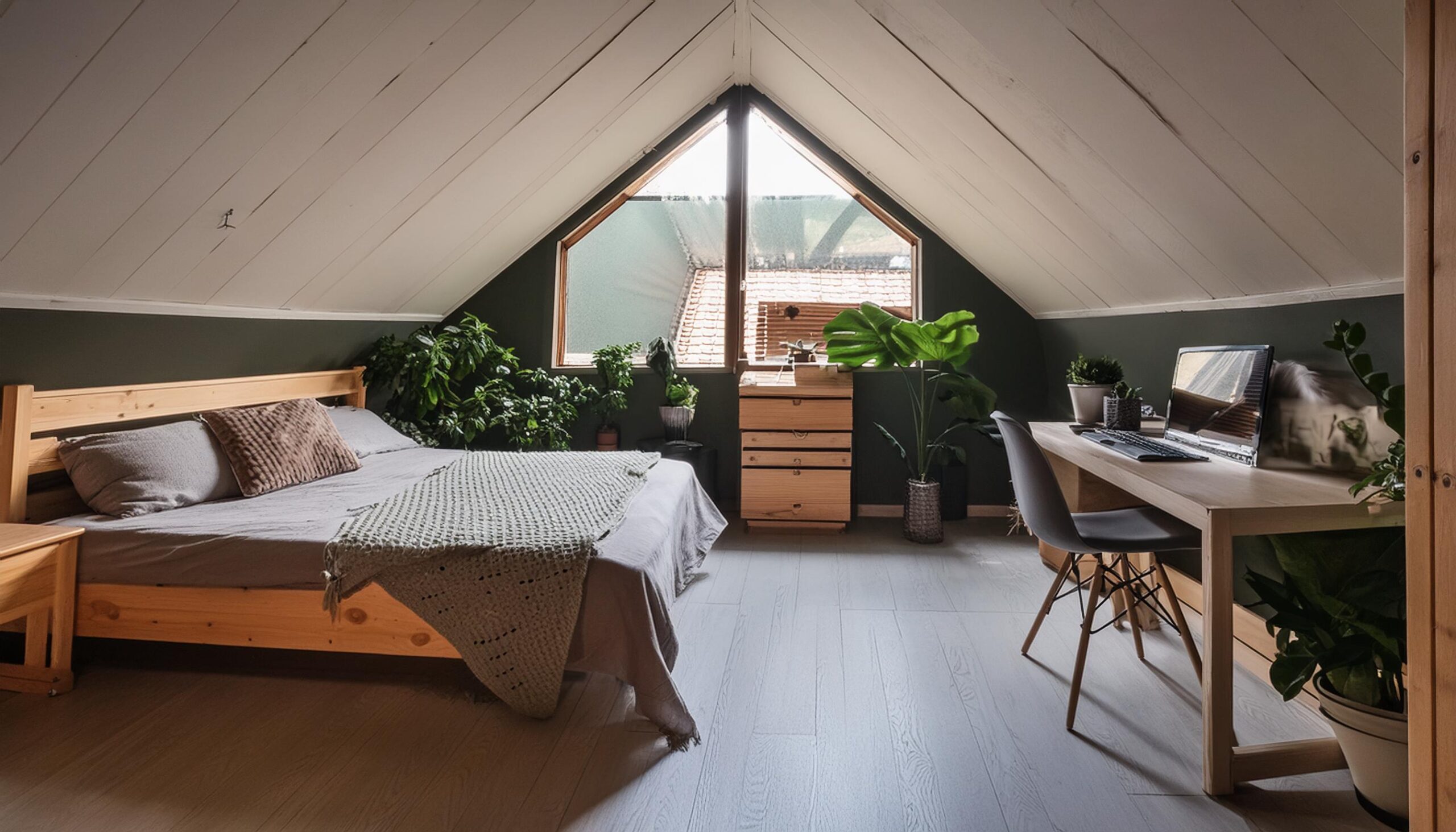
Design Considerations
- Maximizes Existing Space: Utilizes underused attic space.
- Privacy: Can create a separate, quiet living area.
- Cost-Effective: Generally less expensive than building a new addition.
- Ceiling Height: Limited by the existing roof structure.
- Accessibility: May require installation of stairs or an elevator for easy access
Costs
- Average Cost: $25,000 – $75,000
- Factors Influencing Cost: Structural modifications, insulation, HVAC, and finishes.
Timelines
- Average Timeline: 2-5 months
- Factors Influencing Timeline: Structural work, insulation, and contractor scheduling.
Comparative Analysis
Design Considerations
- Privacy and Independence: Both basement in-law suite conversions and ADUs offer significant privacy and independence. In-law suite additions also provide privacy but keep family members closer. Attic finishing can create a separate living area but may have accessibility challenges.
- Utilization of Existing Space: Basement and attic conversions make use of existing space, which can be more cost-effective and quicker to complete than new constructions like ADUs and in-law suite additions.
- Customization and Luxury: In-law suite additions offer the most customization potential, allowing for luxurious features tailored to the occupants’ needs. ADUs can also be customized but within the constraints of zoning regulations.
- Natural Light and Accessibility: Basements often lack natural light and may have moisture issues. Attics may have limited ceiling height and require stairs or elevators for accessibility. ADUs and in-law suite additions can be designed to optimize natural light and accessibility.
Average Costs
- Basement In-Law Suite Conversion: $40,000 – $90,000
- Accessory Dwelling Unit (ADU): $100,000 – $250,000
- In-Law Suite Addition: $80,000 – $150,000
- Attic Finishing: $25,000 – $75,000
Average Timelines
- Basement In-Law Suite Conversion: 2-6 months
- Accessory Dwelling Unit (ADU): 6-12 months
- In-Law Suite Addition: 3-9 months
- Attic Finishing: 2-5 months
Further Reading
Does an Older Adult in Your Life Need Help? – National Institute on Aging
- This article provides valuable insights into recognizing when an aging parent or relative might need additional support and offers practical steps to take. Read more (National Institute on Aging (NIA)).
Aging and Long-Term Care Resources
- Find comprehensive resources for assisted living, extended care, home care facilities, and other services for older adults in Connecticut. Read more (CT.gov).
Our page on CAPS Professionals and Aging in Place

