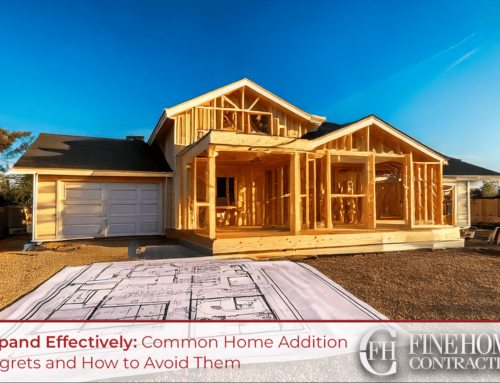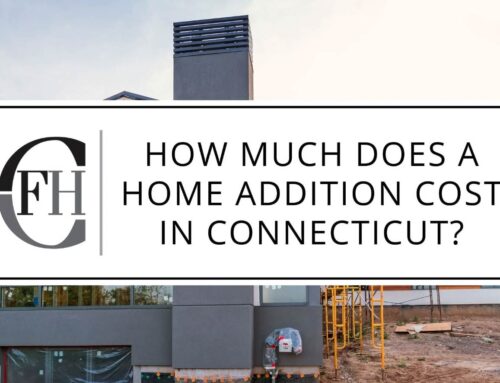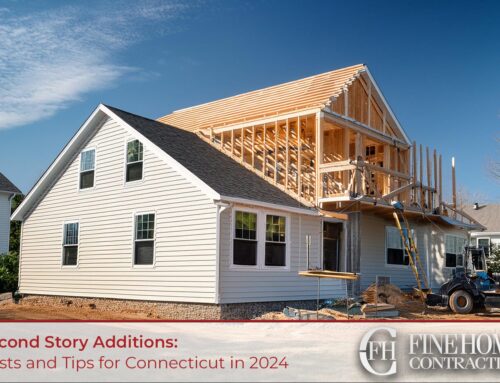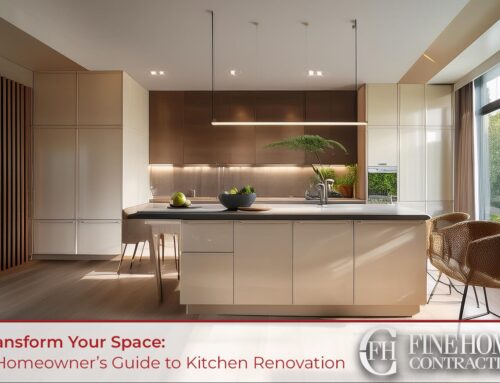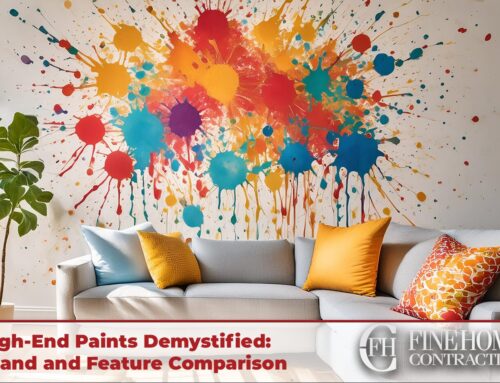For many homeowners, a lack of space eventually necessitates adding more room to their existing home. While building an addition or remodeling to better utilize square footage provides needed room, these projects also come with potentially high costs. Carefully weighing options and utilizing cost-saving techniques allows homeowners to gain extra space in the most budget-friendly ways possible.
Assess Needs and Set Priorities
Before tackling a remodeling or addition project, it’s essential to take stock of current space and identify the areas requiring change. This assessment clarifies must-have additions versus nice-to-have goals.
Take Inventory of Current Space
Tour the home room-by-room, making notes of how each area functions. Pay attention to overcrowded, cramped spaces and consider where better organization could maximize existing square footage.
Identify Must-Haves vs Nice-to-Haves
Outline the key spaces needed to alleviate crowding issues, improve home function and address pressing needs. Also note desired additions that aren’t essential. Prioritize must-haves first when planning changes.
Weigh Addition vs. Remodel
Once needs are clear, weigh the pros and cons of adding new square footage versus repurposing existing space.
Addition Pros and Cons
Additions provide new space tailored exactly to needs. However, additions require zoning approval and their own foundation and roof. This equates to higher costs.
Remodel Pros and Cons
Remodels creatively adapt current square footage. This reuses some existing infrastructure. But layout changes may require moving plumbing, electric or HVAC.
New Purchase Pros and Cons
If at the end of the day your needs for space won’t be fulfilled by the your options for additions, it might be worth considering relocating. In situations where your existing mortgage rate is higher than potential new rates, it may be a more cost effective option to relocate. Luckily, in the current real estate climate, additions tend to be the more cost-effective option than a new purchase.
Choose the Right Addition
Additions come in a variety of styles and installation methods. Depending on your needs, some of these options may prove much more functional or affordable.
Second Story Add-On
Adding a master suite or kids’ rooms over a portion of the home provides needed space without expanding the footprint. Common types of second story additions include bumping out the floorplan above existing first story additions, adding multiple-story spaces to expand the entire home, and installation of roof dormers to expand space without large changes to floorplan.
Bump-Out Extension
A small bump-out addition is simpler to build and less invasive than a full extension. Just enough space for a larger bathroom or walk-in closet can go a long way.
The nature of bump-out extensions makes them a great option for in-law suites, attached garages, and other secondary living areas that may not need to be centrally connected to the rest of the home.
Attached Accessory Dwelling Unit
Above-garage units or a converted garage space add self-contained living areas for family or rental income. Other common options include separate living spaces to be used as rentals, depending on local ordinances.
Strategic Remodel Possibilities
For more affordable repurposing of existing space, explore these remodel options:
- Repurpose Existing Spaces – Turn formal living spaces into everyday living areas. Convert a rarely-used dining room into a kids’ playroom, for example.
- Open Concept Floor Plan – Knocking down some walls can make small rooms feel more spacious. Great for tight kitchen/dining/living spaces.
- Garage Conversion – Turn an attached garage into a family room, bedroom suite, or workspace. Adds hundreds of usable square feet.
Cost-Saving Tips and Tricks
Smart planning and strategic choices can yield big savings on addition or remodel costs:
- Buy Supplies Strategically – Purchase clearance building materials, score discounted secondhand fixtures, and provide your own paint. Another option is using a contractor who is able to source materials for you, as they will likely receive larger vendor discounts.
- Hire Local Contractors – Established local contractors offer competitive pricing without tacking on travel fees, administrative costs, and the price associated with their name. The ideal company for a home addition is larger than a handyman, but smaller than the largest national chains. Consider Design + Build contractors, architectural firms with their own labor, or construction management companies as options.
- Avoid Plumbing and Electrical Work- The most expensive part of any addition is usually plumbing or electric work. The nature of these systems often includes creating “Home Runs,” where they must connect to existing systems to allow for connections, drainage, venting, etc. Kitchen and bathroom additions are particularly expensive because of this work. Avoiding kitchen and bathroom additions will heavily lower costs.
In summary, a careful needs assessment, weighing all space enhancement options, and cutting costs where possible can help homeowners struggling with limited square footage find the right budget-friendly project to add that extra room.
For homes needing more elbow room, smart remodeling projects and modest additions can maximize existing space and add needed square footage while avoiding astronomical costs. Assessing needs, setting priorities, choosing affordable project types, and utilizing cost-cutting strategies allows homeowners to complete renovations in the most financially feasible way. With careful planning and savvy decision-making, it is possible to complete space-enhancing home projects that not only stay on-budget, but also cater perfectly to a family’s unique lifestyle.
Factors influencing the cost include the size of the addition, the quality of materials, the complexity of the design, existing home conditions, and local labor rates. Specific requirements in Connecticut, like weather-proofing, can also affect costs.
The cost of a home addition in Connecticut typically ranges from $120,000 to $400,000, depending on the size, materials, and complexity of the project. Kitchens and bathrooms are usually the most expensive due to the need for plumbing and high-end finishes.
Yes, adding a home addition can increase your property taxes as it likely increases your home’s assessed value. Check with local tax assessors in Connecticut to understand how much your taxes might change.
The timeline for a home addition can vary widely, usually taking anywhere from three to nine months. Factors like the size of the addition, complexity of the project, weather conditions, and local permitting processes in Connecticut can affect the duration.
In Connecticut, popular home additions include sunrooms, master suites, kitchen expansions, and in-law suites. These additions can enhance living space and increase property value, catering to the state’s diverse housing needs and aesthetic preferences.
On average, 6 to 12 months, but this can vary based on the project’s complexity and other factors.
Yes, many homeowners build ADUs to generate rental income. Be sure to comply with local regulations regarding rentals.
While not always required, hiring an architect can ensure your ADU meets all design and regulatory requirements.
Yes, many homeowners build ADUs to generate rental income, but be sure to understand the legal and zoning requirements for renters.
Typically, the cost to build an ADU can range from $100,000 to over $300,000, depending on factors like design complexity, materials, and labor costs. Usual costs range from between $300 to $600 per square foot, depending on whether you’re building an addition or new structure, and the scope of needed plumbing and electrical work.
Yes, ADUs are legal, but regulations vary by local zoning laws, so it’s important to check your local ordinances.
An Accessory Dwelling Unit, or ADU, is like a mini-home that shares the same land as a bigger house. ADUs come in many forms, including garage conversions, basement apartments, and backyard cottages. They offer numerous benefits, such as additional rental income, increased property value, and flexible living space.
Generally, home office additions are not directly tax-deductible. However, you may be eligible for tax benefits if the home office is exclusively used for business purposes and meets specific criteria. It’s recommended to consult with a tax professional to determine your eligibility and understand the applicable tax regulations in your jurisdiction.
Custom sunrooms offer full design flexibility, allowing homeowners to create a unique, tailored space that integrates seamlessly with their home’s architecture. This customization, however, comes at a higher cost and involves a longer construction timeline. Pre-built sunrooms, in contrast, come in standardized designs with limited customization options, making them a cost-effective and quicker solution for those looking for a sunroom addition.
The primary difference between three-season rooms and four-season rooms is their year-round usability and insulation. Three-season rooms are designed for mild weather, while four-season rooms are built to offer comfort in all seasons, making them suitable for colder climates like Connecticut.
On average, the construction of a typical sunroom in Connecticut can take anywhere from a few weeks to a few months. A three-season sunroom might be completed in a shorter timeframe, while a four-season sunroom with additional features and complex design may take longer. It’s essential to discuss the estimated construction timeline with your chosen sunroom contractor. They can provide a more accurate schedule based on your specific project’s requirements and circumstances.
The cost of constructing a sunroom can vary widely depending on various factors, including the type of sunroom, its size, materials, design, and any additional features or amenities. On average, you can expect to invest between $10,000 to $70,000 or more for a sunroom addition in Connecticut.
The price of adding a second story to a home varies, but the average cost in Connecticut is around $145,000 including labor, materials, permitting, and inspections. Second story additions range from as low as 500$ a square foot, to up to 800$ a square foot. Additions with plumbing and electrical work such as those that contain kitchens and bedrooms tend to be more expensive.
The initial steps include evaluating your available space, defining your needs, establishing a budget, and consulting with professionals such as architects and contractors to create a comprehensive plan for the project.
The average return on investment for a two-story addition is about 83%. If you are considering selling your home in the future, this could financially benefit you.
The existing foundation’s capacity to support a second story addition depends on its strength and condition. Consult with professionals, such as structural engineers, to assess and reinforce the foundation as needed.
Restrictions on in-law suites vary from town to town in Connecticut. Common restrictions may include occupancy limits, rental limitations, parking requirements, accessory structure size constraints, health and safety code compliance, and potential homeowner’s association (HOA) restrictions. It’s important to consult your local zoning and building department to understand the specific restrictions and requirements that apply to in-law suites in your area to ensure compliance and avoid potential legal issues or fines.
In Connecticut, you can generally build a mother-in-law suite on your property, subject to local zoning regulations and building codes, which vary by municipality. To determine your eligibility and specific requirements, it’s crucial to consult with your local zoning and building department. Consider factors such as zoning regulations, size, design, permits, occupancy limits, health and safety codes, utilities, and potential homeowner’s association (HOA) restrictions. Consulting local authorities and professionals familiar with local regulations is essential to ensure compliance and a successful project.
While a separate entrance can offer more privacy, it’s not always necessary. The design should align with the preferences and needs of your family members.
An in-law suite is typically an addition to the main home, while an ADU is a separate, self-contained unit on the same property.
The cost of building an in-law suite can vary widely depending on factors such as size, location, materials, and local labor costs. On average, it can range from $50,000 to $250,000 or more.
Converting an attached single garage typically runs $25,000-$45,000. It costs $5,000-$10,000 just to redo the garage door into a regular entrance. Upgrades quickly increase costs.
Additions generally bring in 75-100% ROI. Remodels average 50-75% ROI. Updates modernizing kitchens, baths and finishes help maximize value too. Additions may make the home more marketable.
Use stock cabinets and neutral countertops like quartz instead of natural stone. Look for fixture and appliance sale prices and rebates.
Initial quotes may vary 10-20% from final costs due to unforeseen issues. Build in a buffer to your budget to cover unexpected expenses.
Finishing a basement is typically one of the most affordable ways to add living space, along with simpler bump-outs like a mudroom or enclosed entryway.
Home additions cost $100-$300 per square foot on average. Simple additions start around $50,000 while upscale master suites can cost $250,000 or more. The size, materials, contractor rates, permitting fees all impact the total cost.
Some of the most popular home additions include master suites, expanded kitchens, family rooms, attic conversions, bathrooms, sunrooms, attached garages, mudrooms, accessory dwelling units, and bump-out extensions.
A typical home addition takes 4-6 months to complete. Smaller projects may take 2-3 months, while larger additions can take over a year. The total timeline depends on the project scope, permitting, weather, contractor availability, and inspections.
Main steps are design, permitting, contractor selection, financing, demolition, foundation/framing, roofing, utilities, interior finishings and inspections.
Yes, using an architect, designer, and contractor within the same firm eases communication difficulties and makes managing your project easier.
Depending on scope, an addition often takes 4-6 months with larger additions over 6+ months. Make sure your contractor provides a detailed timeline. Waiting on permits and materials can drastically increase the time required.
Being your own GC can save money but requires extensive time and knowledge. Most advise hiring a qualified general contractor to manage your remodel or addition. If you want more control over your project than a GC allows, a Construction Management company may be a better fit.
Demanding full payment upfront, no written contract, no fixed pricing, high pressure sales tactics, lack of license and insurance are red flags.
Hire an architect to create preliminary drawings for the addition layout, look and feel. They can also help with permitting and contractor selection.
A contractor can assess if your home’s structure, foundation, roof, siding etc. can support an addition. Zoning laws also determine allowed addition size.
Common permits include building, electrical, plumbing, mechanical, zoning approval. Your contractor will usually pull the needed permits, but check with your local permitting office.
Yes, it’s recommended to get quotes from 3-4 contractors to compare pricing and visions for the project. Make sure all bids cover the same scope of work.
Key questions include their years of experience, examples of past work, license and insurance info, project timeline and communication style. Always check references too.
The cost to add on a room can range from $25,000 to $250,000 depending on the size and features. Factors like permitting, foundation work, plumbing and HVAC can significantly impact the final cost. Rooms with plumbing and electrical such as bathrooms and kitchens tend to be more expensive than adding a bedroom or office.

