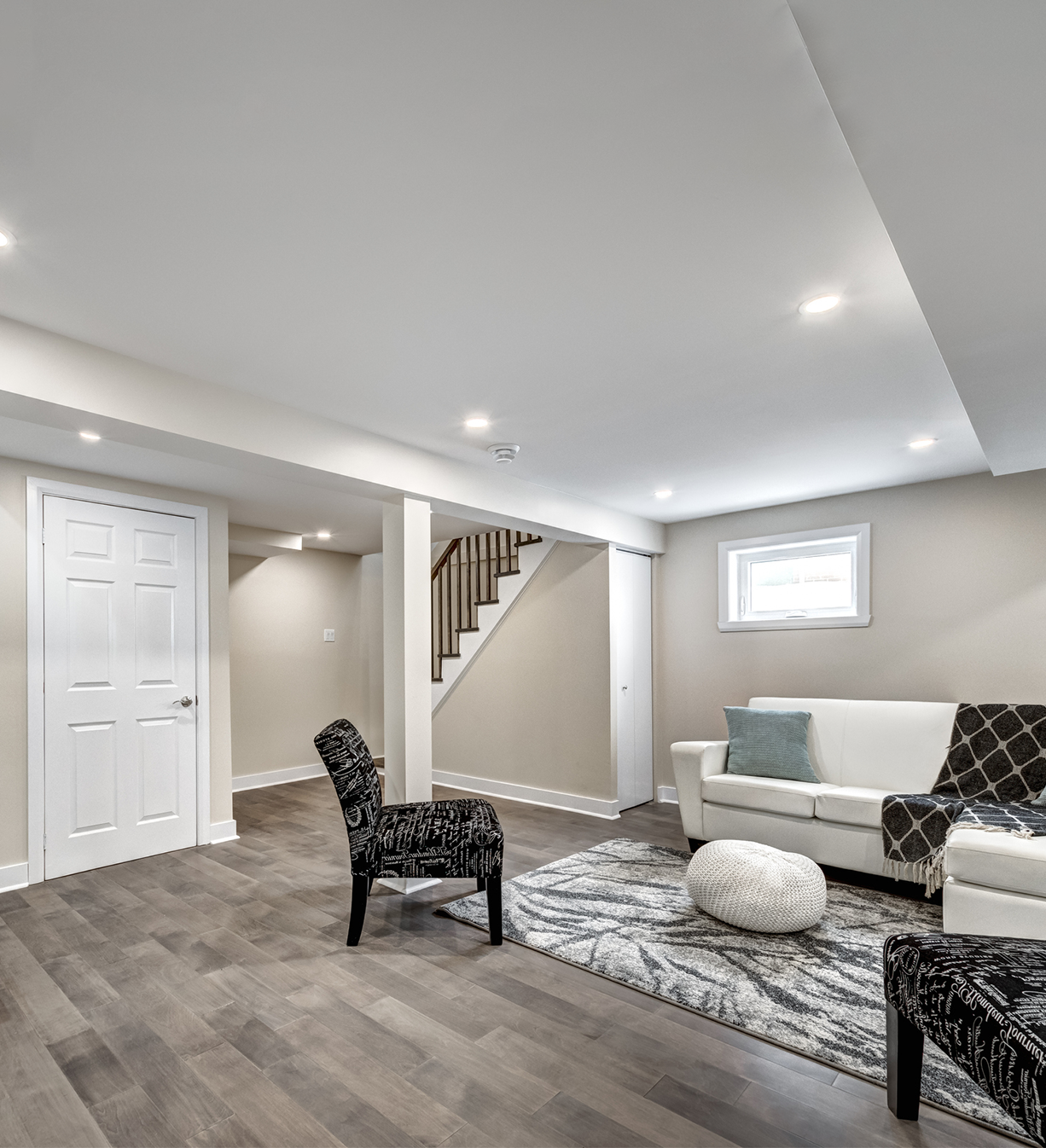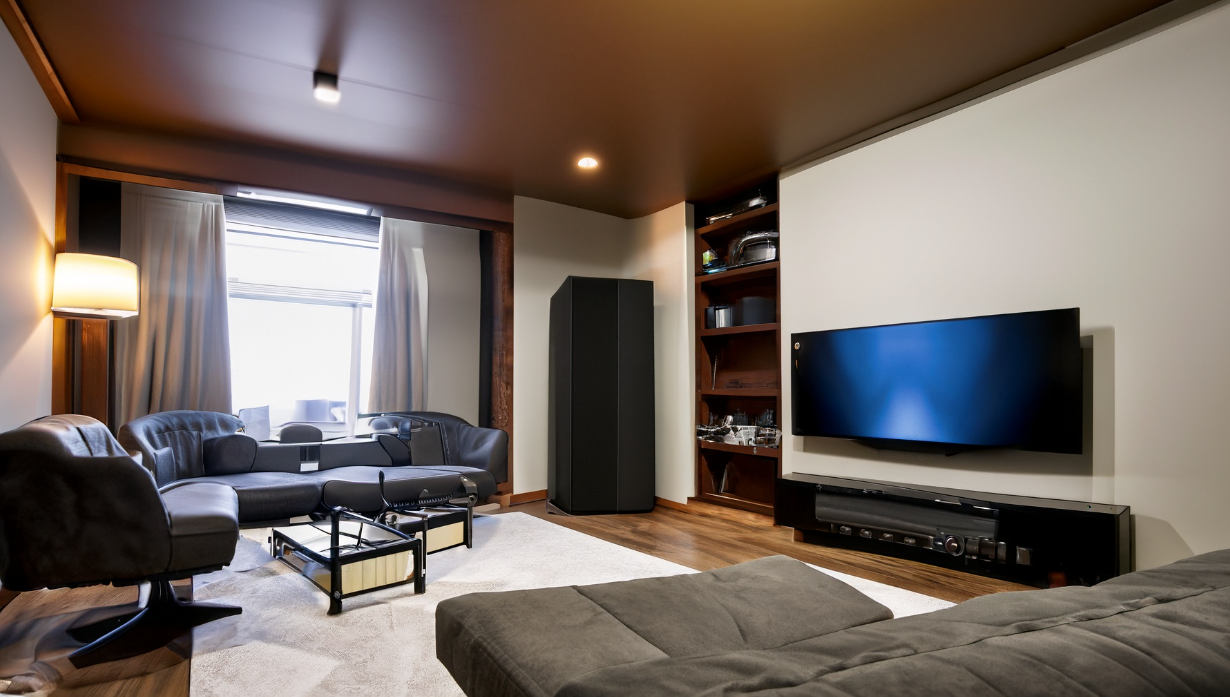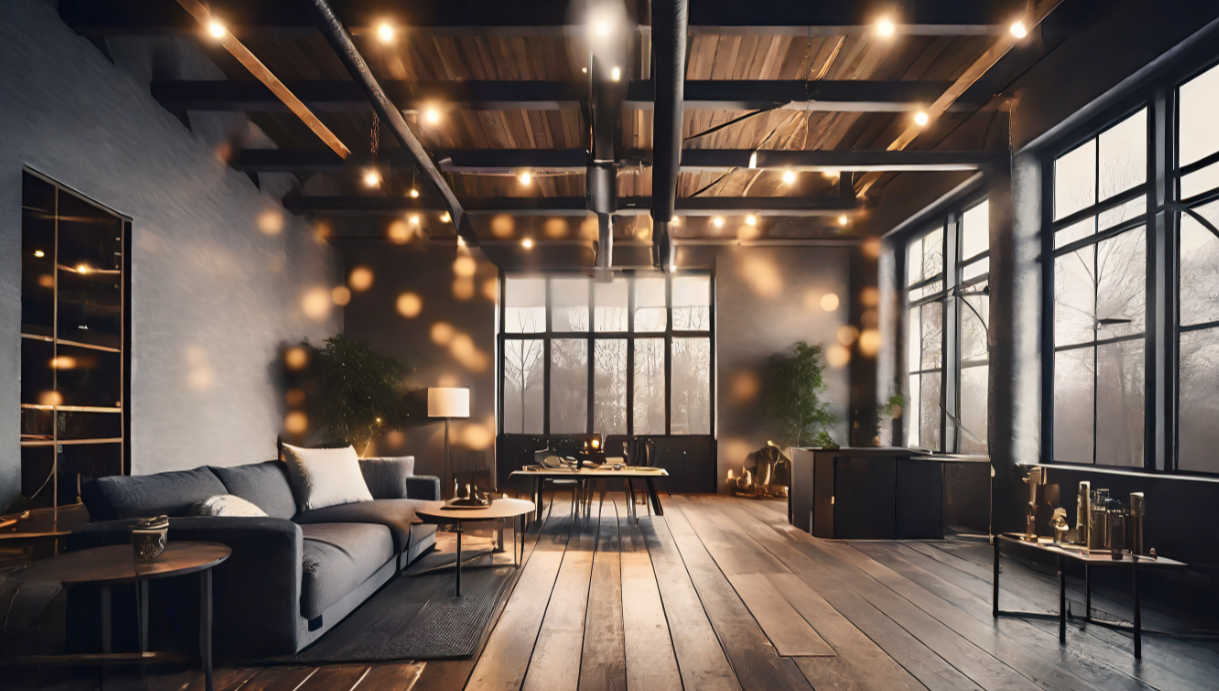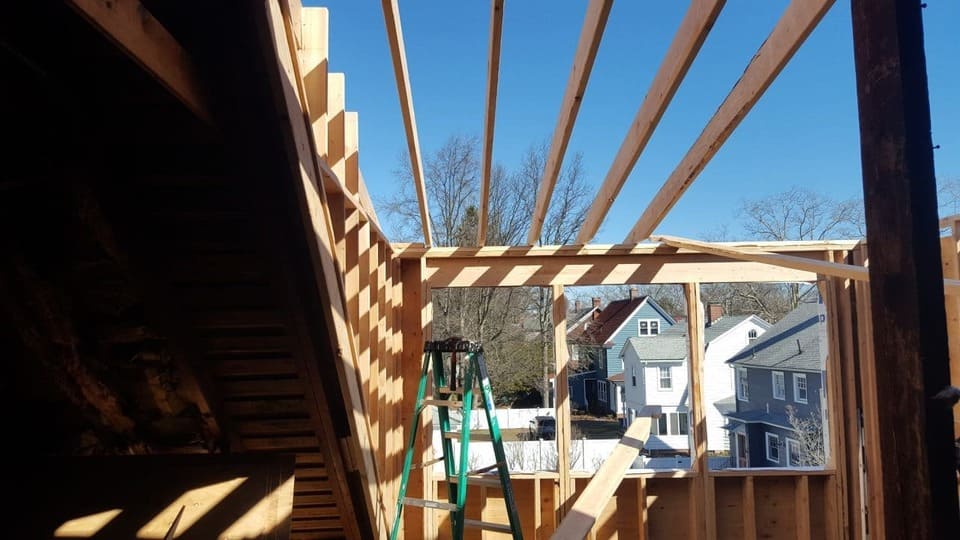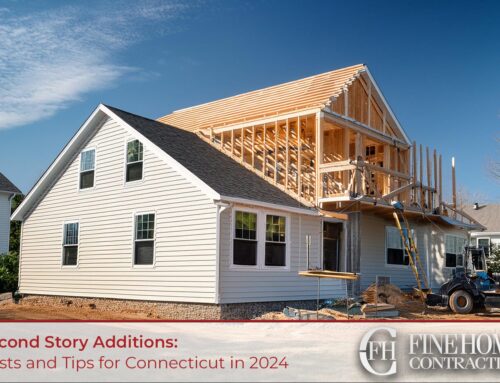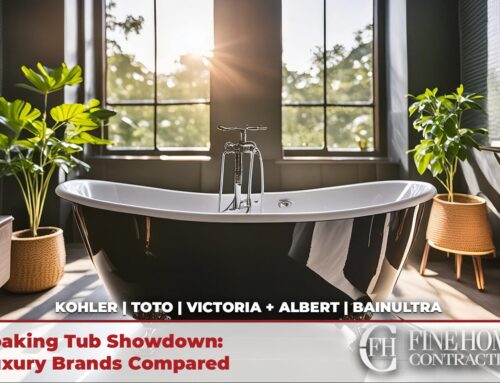If your home is struggling to accommodate a big family while still giving everyone their space, you’ve probably considered adding on an addition or in-law suite. Whether you’re planning for the peace of mind of your aging parents or accommodating your grown-up kids, in-law suites are a practical, cost-effective method for adding a little extra living space, and investing in your home in a way that is certain to increase it’s value down the line. In this guide, we’ll walk you through everything you need to know to create the perfect in-law suite addition to your home. From designing and construction to navigating the legal and financial aspects, you might just discover it’s easier than you think.
Design Considerations
Functional Layout
The first step in planning your in-law suite is to determine its layout. Consider the essentials, such as a bedroom, living area, kitchenette, and bathroom. Think about your loved ones’ needs and the flow of the space. It’s worth noting that electrical and plumbing work tend to be some of the most expensive aspects of additions, so cutting out adding a kitchen or bathroom to your new space can save tons of money.
Accessibility
Especially where older parents or those with limited mobility are involved, design your in-law suite with accessibility in mind. Wider doorways, no-step entrances, grab bars, and slip-resistant flooring are just a few elements to consider for the safety and comfort of your family members. If installing a bathroom, consider ADA or CAPS features such as non-slip walkways, grab bars, and curbless showers. Here’s a good blog article specifically tailoring to ADA showers.
Privacy and Independence
Ensure that the in-law suite maintains a level of privacy and independence for its occupants. Separate entrances and a distinct living area can help achieve this balance. Other options to consider are soundproofing adjoining walls, or adding smart technology to enable easier, more convenient use of the space.
Aging in Place Features
If your in-law suite is intended for aging parents, incorporate aging-in-place features like walk-in showers, lowered countertops, and lever-style handles for ease of use. For a full review of Aging in Place and ADA features, see our CAPS page.
Multi-Generational Considerations
Plan for both current and future needs. As family dynamics change, the in-law suite’s design should be flexible to accommodate various family members and situations. While certain accessibility-focused features might be necessary now, it’s worth ensuring you leave yourself with the flexibility to cheaply remodel the room down the line, should it’s intended use change.
(A selection of inspirational images from home additions and in-law suite installs.)
Legal and Zoning Requirements
Zoning Regulations
Consult your local zoning regulations to determine if in-law suites are permitted in your area. Some regions may require special permits or adhere to specific guidelines.
Building Codes
Adhere to local building codes and regulations when constructing your in-law suite. This ensures that it meets safety and construction standards. Important details to consider include occupancy limits, having sufficient egress, fire safety codes, and electrical and plumbing codes. Ensuring your selected contractor is licensed, insured, and experienced can take these worries off your plate.
Accessory Dwelling Units (ADUs)
Some regions have specific regulations for Accessory Dwelling Units, which can include non-attached in-law suites. Familiarize yourself with these regulations to ensure compliance.
Permits and Inspections
Obtain the necessary permits and schedule inspections as required by local authorities. This helps prevent legal issues and ensures the quality of the construction. Failure to correctly handle permits and inspections not only puts your home at risk, but can cause huge cost overruns that your contractor may not be willing to compensate you for. Ensuring that permits and inspections are handled at the correct time throughout your process is one of the most important details to mind, as delays in permitting and inspection are often the largest time-wasting aspects of remodels, and can cause months of delays.
Financial Planning
Set a realistic budget for your in-law suite project. Consider construction costs, permits, materials, and any unforeseen expenses that may arise during the process.
- Financing – Explore financing options, such as home equity loans, to cover the cost of your in-law suite addition. Consult with financial advisors to determine the best approach for your situation.
- Return on Investment (ROI) – Consider the potential ROI of your in-law suite. While it’s primarily designed for family needs, it can also increase your home’s value, making it a wise investment.
- Tax Implications – Consult with tax professionals to understand any tax implications related to an in-law suite addition, especially if it can be considered rental income.
- Insurance – Review your homeowner’s insurance policy to ensure that the in-law suite is adequately covered. You may need additional coverage to protect your investment.
Need More Help Budgeting?
See our complete guide to home addition costs HERE.
Construction Process
Choosing a Contractor
Select a reputable contractor with experience in building additions and in-law suites. A few key points:
- Ensure your contractor is licensed and insured using the State of CT License Portal.
- Ask for past customer reviews, photos of past projects, and even to speak with their previous customers.
- Check reviews online: Good websites include Angi HomeAdvisor, Houzz, Yelp, Google My Business, and Better Business Bureau.
- Ensure your contractor has all the in-house tools you need: Do you need an architect? An interior designer? Adding these on separately can heavily increase costs.
- Make sure your personality is a good fit: You want someone you trust and feel comfortable with in your home.
Permits and Approvals
Your contractor should be well-versed in the permit process and securing the necessary approvals. They should also coordinate inspections as needed. It’s worth asking if your contractor has an existing relationship with local building authorities, as that relationship can heavily impact how quickly permits are pulled and inspections are planned. A contractor familiar with local standards is also more likely to know what may cause problems at inspections, or what to expect from a specific inspector.
Building Timeline
Discuss the construction timeline with your contractor. Understand the estimated duration of the project and any potential delays.
Materials and Finishes
Work closely with your contractor to choose materials and finishes that align with your design preferences and budget. In cases where matching the existing aesthetic of your home is costly or unmanageable, such as color matching existing siding to an addition, it’s worth working alongside a designer to ensure the new construction matches your existing exterior.
Communication
Maintain open and regular communication with your contractor throughout the construction process. Asking how your contractor handles communication before starting a job can give you plenty of insight into how they run their company: Is there one consistent point of contact for any issues that arise? Do they have a communication software or project management platform to track issues? Do you have a designated project manager or customer rep that you feel comfortable bringing issues to? Address any of these concerns promptly to ensure a smooth construction process, and to know you’ll be consistently kept up to date on the state of your project.
Final Inspections
Upon completion, schedule final inspections to confirm that the in-law suite complies with all building codes and regulations. If you’ve hired a contractor, they will most likely take care of this for you. If handling your own remodel, it’s important to ensure all related permits are closed, inspections passed, and any necessary paperwork filed.
Other Considerations
- Legal Agreements – If you’re housing family members, consider creating legal agreements that outline expectations and responsibilities, such as rent or shared expenses.
- Rental Income – If you’re considering renting the in-law suite to non-family members, research landlord-tenant laws and regulations in your area to ensure compliance.
- Estate Planning – Consult with an estate planning attorney to address the impact of the in-law suite on your estate plan, including issues of inheritance and property division.
- Tax Implications – Depending on how the in-law suite is used, there may be tax implications to consider. Consult with a tax professional for guidance.

FAQ
Restrictions on in-law suites vary from town to town in Connecticut. Common restrictions may include occupancy limits, rental limitations, parking requirements, accessory structure size constraints, health and safety code compliance, and potential homeowner’s association (HOA) restrictions. It’s important to consult your local zoning and building department to understand the specific restrictions and requirements that apply to in-law suites in your area to ensure compliance and avoid potential legal issues or fines.
In Connecticut, you can generally build a mother-in-law suite on your property, subject to local zoning regulations and building codes, which vary by municipality. To determine your eligibility and specific requirements, it’s crucial to consult with your local zoning and building department. Consider factors such as zoning regulations, size, design, permits, occupancy limits, health and safety codes, utilities, and potential homeowner’s association (HOA) restrictions. Consulting local authorities and professionals familiar with local regulations is essential to ensure compliance and a successful project.
While a separate entrance can offer more privacy, it’s not always necessary. The design should align with the preferences and needs of your family members.
An in-law suite is typically an addition to the main home, while an ADU is a separate, self-contained unit on the same property.
The cost of building an in-law suite can vary widely depending on factors such as size, location, materials, and local labor costs. On average, it can range from $50,000 to $250,000 or more.


