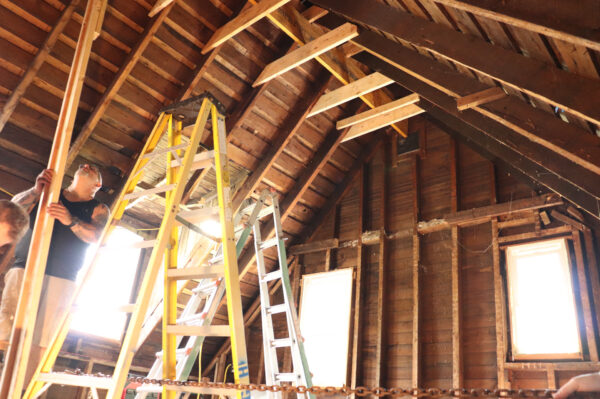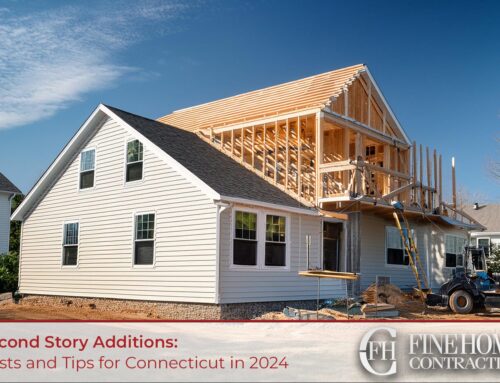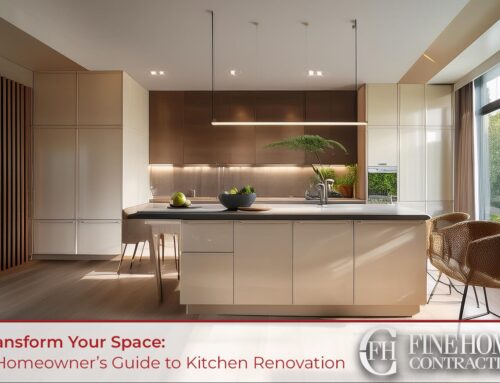Essential Steps for a Successful Home Addition
Adding an extension to your home is an exciting project that can provide you with more space and enhance the overall value of your property. However, it is important to approach this endeavor with careful planning and consideration. In this article, we will outline the essential steps for a successful home addition, from initial planning to finalizing the exterior design. Whether you are looking to add a new bedroom, expand your living area, or create a home office, following these steps will help ensure a smooth and successful home addition.
(Updated 7/23/2024)
Understanding the Goals of Home Additions
A home addition is not just about adding extra space. It’s also about improving the functionality and comfort of your home. It can provide you with the opportunity to customize your living space according to your needs and preferences. Moreover, a well-planned and executed home addition can significantly increase the market value of your property, making it a worthwhile investment. In fact, according to Remodel Magazine’s 2010 Cost vs. Value Report , second-story additions recoup more than 80 percent of their cost in most parts of the country.
The Role of Planning in Home Addition
Planning is a critical aspect of a home addition project. Using a well-written, thoroughly researched home addition planning guide is a great way to ensure you don’t miss any of the major details. The biggest hurdles in planning involve defining your goals, setting a budget, researching local building regulations, hiring professionals, and developing a detailed plan. A well-thought-out plan can help you avoid common pitfalls and ensure that your project is completed on time and within budget. It also allows you to visualize the end result and make necessary adjustments before the construction begins.
The Addition Process: Step-by-step
1. Design
2. Financing
3. Hiring
4. Permitting
5. Demolition
6. Framing + Utilities
7. Interior Finishings
8. Final Inspections
Step 1: Define Your Goals and Budget
Before embarking on a home addition project, it is crucial to clearly define your goals and establish a realistic budget. Determine the purpose of the addition and the specific features you want to include. Are you looking to add more living space, create a dedicated workspace, or accommodate a growing family? Once you have a clear vision of your goals, you can start working on a budget that aligns with your financial capabilities.
Common Reasons for Home Additions:
- Expanding living space
- Adding a home office
- Creating a guest room or in-law suite
- Building a new bathroom or kitchen
- Enhancing the home’s resale value

According to the home services company HomeAdvisor, the average home addition costs $40,915 with a range from $14,000 to $150,000.
The Importance of Clear Goals
Having clear goals for your home addition project is essential. It helps you stay focused and make informed decisions throughout the process. Your goals should reflect your needs, lifestyle, and personal preferences. For instance, if you often work from home, you might want to add a quiet and well-lit home office. If you love hosting parties, you might consider adding a spacious living area or a modern kitchen.
Setting a Realistic Budget
Setting a realistic budget is another crucial step in planning a home addition. Your budget should cover all the costs associated with the project, including materials, labor, permits, and unexpected expenses. It’s important to be realistic and flexible with your budget. Remember, the cheapest option is not always the best, and it’s better to invest in quality materials and professional services to ensure the longevity and functionality of your addition.
Step 2: Research Local Building Regulations
Every locality has its own set of building regulations and permits that need to be followed when undertaking a home addition. Research the specific requirements in your area to ensure compliance with the law. This may include obtaining permits, adhering to setback requirements, and following specific construction guidelines. Failing to comply with these regulations can result in costly fines and delays in your project.
Understanding Building Regulations
Building regulations are designed to ensure the safety and quality of construction projects. They cover various aspects, including structural integrity, fire safety, energy efficiency, and accessibility. It’s important to understand these regulations and how they apply to your project. This will help you design a home addition that is safe, sustainable, and compliant with the law.
The Importance of Permits
Permits are legal documents that authorize you to carry out a construction project. They are issued by local building authorities and are usually required for major projects like home additions. Obtaining the necessary permits is not just a legal requirement, but it also ensures that your project is inspected and meets the local building codes. This can protect you from potential liabilities and enhance the resale value of your property.
Step 3: Hire a Professional Architect or Designer
To ensure a successful home addition, it is advisable to hire a professional architect or designer. They have the expertise and experience to help you navigate through the design process, create detailed plans, and ensure that your addition seamlessly integrates with the existing structure. Collaborating with a professional will also help you make informed decisions regarding materials, layout, and overall design aesthetics.
The Role of an Architect or Designer
An architect or designer plays a crucial role in a home addition project. They can translate your ideas and goals into a functional and aesthetically pleasing design. They can also provide valuable advice on materials, finishes, and construction techniques. Moreover, they can help you navigate the permitting process and ensure that your project complies with the local building codes.
Choosing the Right Professional
Choosing the right professional for your home addition project is important. Look for someone who has experience in home additions and understands your vision and needs. Check their portfolio, ask for references, and discuss your project in detail before making a decision. A good architect or designer will listen to your ideas, provide constructive feedback, and work closely with you to create a design that meets your expectations.
Questions to Ask Potential Contractors:
- Can you provide references from similar projects?
- Are you licensed and insured?
- What is your estimated timeline for this project?
- How do you handle unexpected issues or changes in scope?
Step 4: Develop a Detailed Plan + Design
Once you have hired a professional, work closely with them to develop a detailed plan for your home addition. This plan should include the layout, dimensions, and specifications of the new space. Consider factors such as natural light, ventilation, and accessibility when designing the layout. A well-thought-out plan will serve as a roadmap for the construction phase and help avoid costly changes or delays down the line.
The Importance of a Detailed Plan
A detailed plan is a blueprint of your home addition. It provides a visual representation of the layout, dimensions, and design elements. It also includes technical details like electrical and plumbing layouts, structural elements, and material specifications. A detailed plan helps ensure that everyone involved in the project is on the same page and reduces the chances of misunderstandings and costly changes during the construction phase.
Factors to Consider in the Design
When designing your home addition, consider factors like natural light, ventilation, and accessibility. These factors can significantly impact the comfort and functionality of your new space. For instance, strategically placed windows can maximize natural light and ventilation, reducing your reliance on artificial lighting and air conditioning. Similarly, an accessible design can make your space more comfortable and convenient for people of all ages and abilities.
Design Tips:
- Ensure the new addition matches the existing home’s exterior.
- Plan for energy efficiency with proper insulation and windows.
- Think about future needs and flexibility in design.
Step 5: Hire a Reputable Contractor
Finding the right contractor is crucial for the success of your home addition project. Look for a contractor who specializes in home additions and has a proven track record of delivering high-quality work. Ask for references and check online reviews to ensure their reliability and professionalism. Obtain multiple quotes and compare them to find the best fit for your budget and requirements.
The Role of a Contractor
A contractor is responsible for executing the construction work according to the plan. They manage the day-to-day operations on the construction site, coordinate with subcontractors, and ensure that the work is completed on time and within budget. A good contractor will also maintain open communication with you, keeping you informed about the progress and addressing any concerns or issues promptly.
Tips for Choosing a Contractor
When choosing a contractor, consider their experience, reputation, and communication skills. Ask for references and check their previous work to assess their quality and attention to detail. Get multiple quotes and compare them, but don’t make your decision based solely on price. Remember, a low quote may result in poor quality work or unexpected costs down the line. Choose a contractor who understands your vision, communicates effectively, and has a proven track record of delivering high-quality work.
For more information on finding a contractor, check out these other blog posts:
Step 6: Finalize the Exterior Design
The exterior design of your home addition plays a crucial role in enhancing its overall aesthetic appeal. Consider the architectural style of your existing home and aim for a design that complements it. Pay attention to details such as roofing materials, siding, windows, and doors. Consult with your architect or designer to select the right materials and finishes that will blend seamlessly with the existing structure.
The Role of Exterior Design in Home Addition
The exterior design of your home addition is not just about aesthetics. It also impacts the functionality and energy efficiency of your new space. For instance, the type of roofing material can affect the insulation and durability of your addition. Similarly, the size and placement of windows can influence natural light and ventilation. Therefore, it’s important to consider both aesthetic and functional aspects when finalizing the exterior design.
Choosing the Right Materials and Finishes
Choosing the right materials and finishes for your exterior design is crucial. They should complement the architectural style of your existing home and withstand the local climate conditions. Consider factors like durability, maintenance, cost, and environmental impact when selecting materials. Consult with your architect or designer to make informed decisions. They can provide valuable advice and help you choose materials that are both beautiful and durable.
Step 7: Obtain Necessary Permits
Before starting any construction work, it is essential to obtain the necessary permits from your local building authority. These permits ensure that your home addition complies with safety and building codes. Your architect or designer can assist you in preparing the required documentation and submitting it to the relevant authorities. Be prepared for a waiting period as the approval process can take some time.
The Permitting Process
The permitting process involves submitting a detailed plan of your project to the local building authority. The plan is reviewed to ensure it complies with the local building codes and regulations. Once approved, a permit is issued, allowing you to start the construction. The process can be complex and time-consuming, but it’s a crucial step in ensuring the legality and safety of your project.
Working with Professionals to Obtain Permits
Working with a professional architect or designer can make the permitting process easier. They can prepare the required documentation, including detailed plans, structural calculations, and energy compliance forms. They can also liaise with the building authority on your behalf, addressing any concerns or queries they may have. This can save you time and stress and increase the chances of your permit being approved.
Step 8: Monitor the Construction Process
Once construction begins, it is important to monitor the progress regularly. Stay in touch with your contractor and address any concerns or issues promptly. Regular site visits will help you ensure that the work is being carried out according to the plan and specifications. Open communication with your contractor is key to avoiding misunderstandings and ensuring that the final result meets your expectations.
The Importance of Regular Monitoring
Regular monitoring of the construction process is crucial to ensure that the work is being carried out as planned. It allows you to catch any errors or deviations from the plan early, preventing costly rework and delays. It also gives you the opportunity to make minor adjustments or changes if necessary. Remember, it’s easier and cheaper to make changes during the construction phase than after the project is completed.
Maintaining Open Communication with Your Contractor
Maintaining open communication with your contractor is key to a successful home addition. Regular updates and discussions can help avoid misunderstandings and ensure that your vision is being accurately translated into reality. Don’t hesitate to ask questions or raise concerns. A good contractor will appreciate your involvement and strive to address your concerns promptly and satisfactorily.
Step 9: Finishing Touches and Interior Design
Once the construction is complete, it is time to focus on the finishing touches and interior design of your new space. Select paint colors, flooring, lighting fixtures, and furniture that align with your personal style and the purpose of the addition. Consider consulting with an interior designer to help you create a cohesive and visually appealing space that meets your functional needs.
The Importance of Finishing Touches
Finishing touches can make a big difference in the look and feel of your new space. They include elements like paint colors, flooring, lighting fixtures, and furniture. These elements should not only be aesthetically pleasing but also functional and durable. For instance, the right paint color can enhance the perceived size and brightness of a room, while the right flooring can improve comfort and durability.
The Role of Interior Design
Interior design is about creating a space that is not only beautiful but also functional and comfortable. It involves selecting colors, materials, and furnishings that reflect your personal style and meet your functional needs. A well-designed space can enhance your lifestyle, improve your mood, and increase the value of your home. Consider consulting with an interior designer to make the most of your new space. They can provide valuable advice and help you create a cohesive and visually appealing design.
Step 10: Enjoy Your New Space
Congratulations! You have successfully completed your home addition project. Take the time to enjoy and appreciate your new space. Whether it is a cozy bedroom, a spacious living area, or a functional home office, your addition will provide you with the extra space and functionality you desired. Sit back, relax, and make the most of your newly expanded home.
Appreciating Your New Space
After all the hard work and planning, it’s time to enjoy your new space. Take a moment to appreciate the transformation and the added value to your home. Whether it’s a quiet reading nook, a spacious kitchen for your culinary adventures, or a dedicated workspace for your home business, your new addition is a testament to your vision and effort. So, sit back, relax, and enjoy the fruits of your labor.
Making the Most of Your Home Addition
Your home addition is more than just extra space. It’s a new opportunity to enhance your lifestyle and enjoy your home to the fullest. So, make the most of it. Decorate it to reflect your personal style, use it to pursue your hobbies, or simply enjoy the extra space with your loved ones. Remember, the success of a home addition is not just measured by its size or cost, but by how much it enhances your life.
Conclusion
A successful home addition requires careful planning, research, and collaboration with professionals. By following the essential steps outlined in this article, you can ensure that your project runs smoothly and results in a beautiful and functional addition to your home. From defining your goals and budget to finalizing the exterior design and interior finishes, each step is crucial in creating a space that meets your needs and enhances the value of your property. So, start planning your home addition today and enjoy the benefits of a well-executed project.
The Value of a Well-Planned Home Addition
A well-planned home addition can significantly enhance the value and functionality of your home. It can provide you with the extra space you need, improve the comfort and aesthetics of your home, and increase its market value. However, it requires careful planning, research, and professional expertise. By following the steps outlined in this article, you can ensure a successful home addition that meets your needs and exceeds your expectations.
Final Thoughts
Planning a home addition can be a complex and challenging process, but the results are well worth the effort. With careful planning, research, and professional guidance, you can create a beautiful and functional space that enhances your lifestyle and adds value to your home. So, start planning your home addition today. With patience, diligence, and a clear vision, you can turn your dream into reality.







