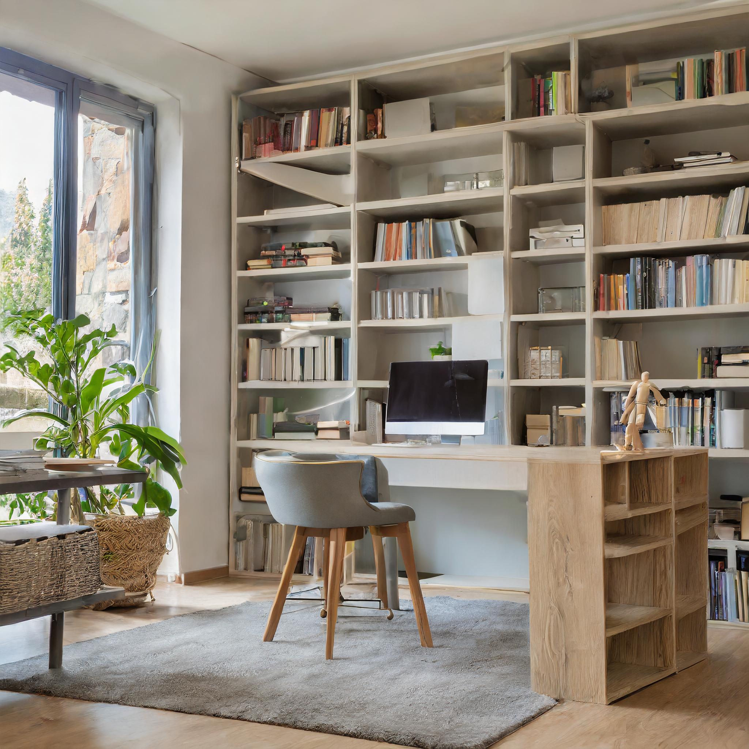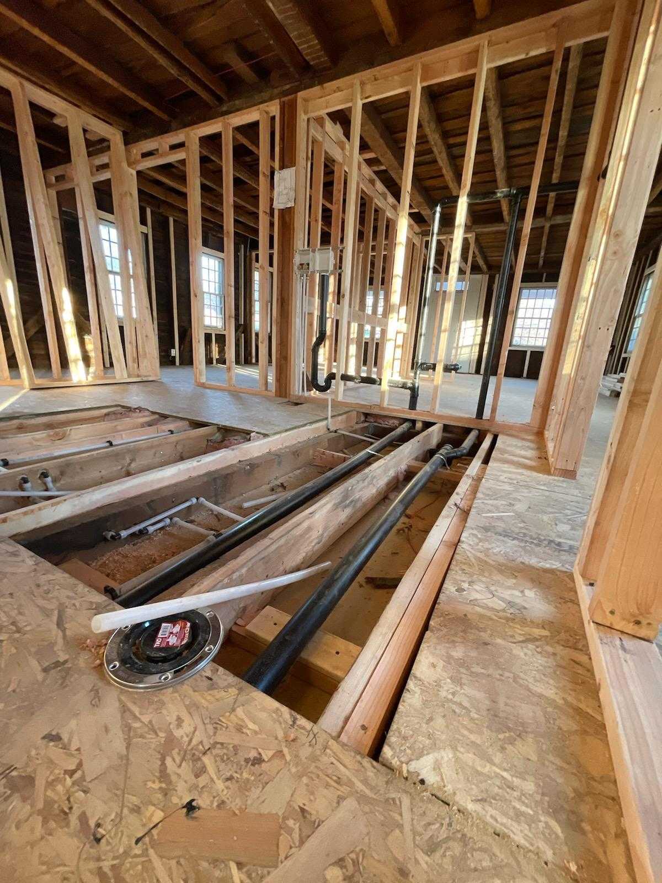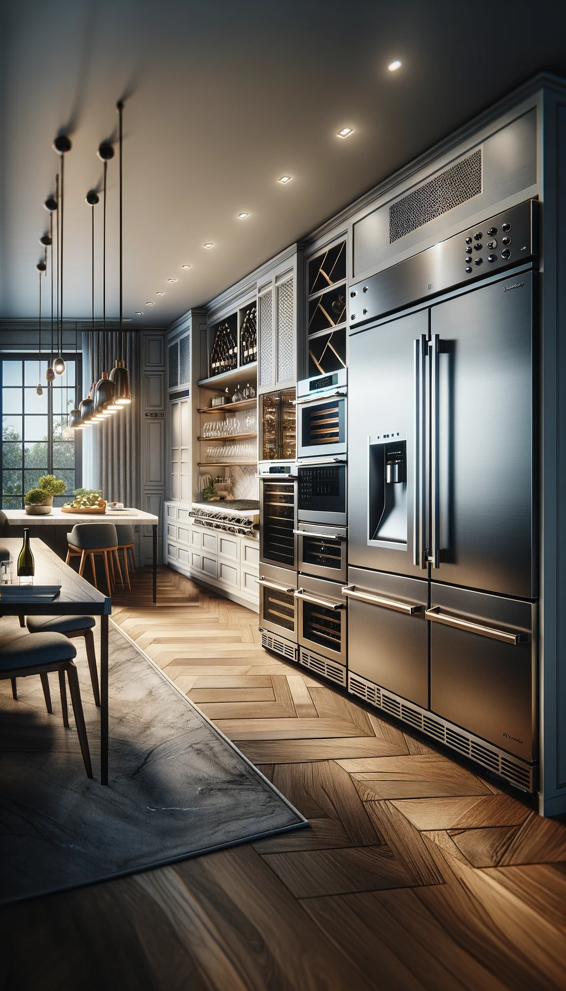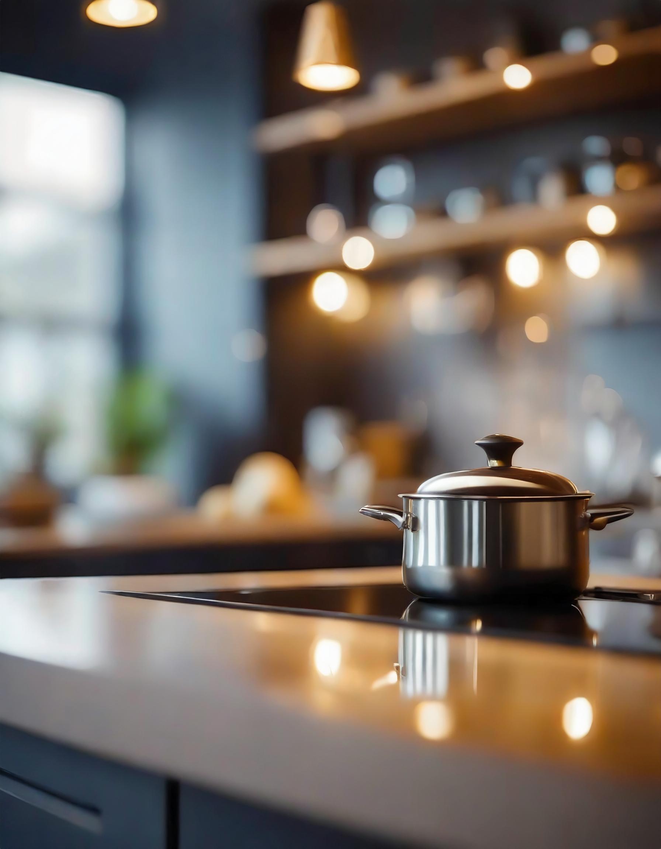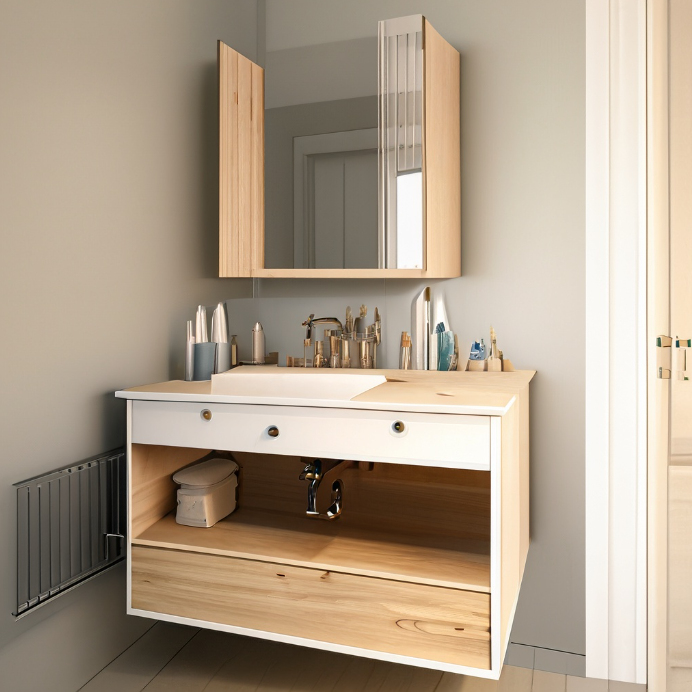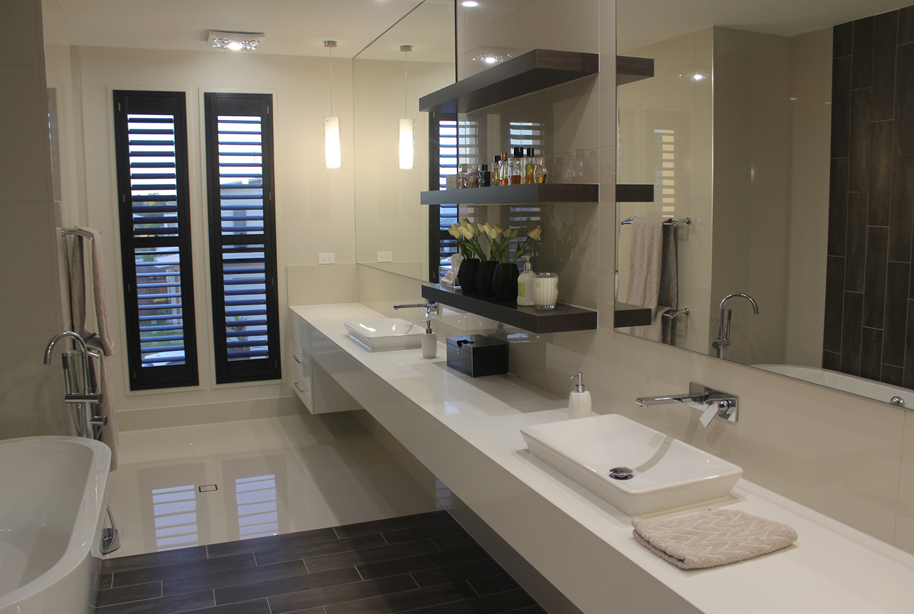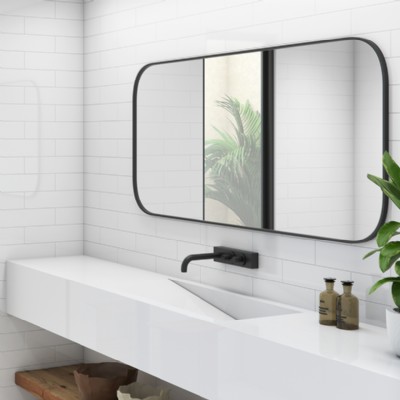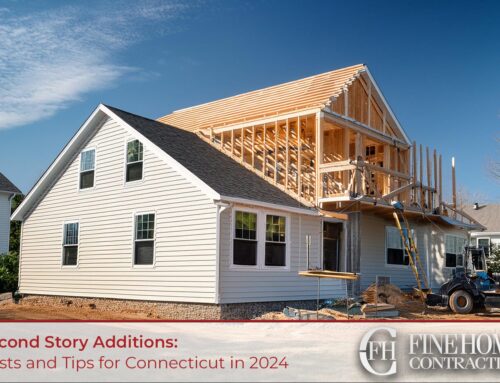Hey there, DIY buffs and home makeover enthusiasts! Ever found yourself knee-deep in a remodel project, only to hit a wall—not literally, of course—when construction lingo starts flying around? Fear not, for we’ve got just the thing to keep you in the loop. Welcome to our Ultimate Remodel Glossary, where we decode over 100 construction terms that’ll make your next project a breeze. No more nodding along to contractor speak like you understand when you’re actually puzzled. Ready to talk the talk and walk the walk? Let’s dive in!
In this post, we’re going to break down those head-scratching terms into plain English, so you can confidently make decisions and follow along with your project’s progress. From “joists” and “studs” to “easements” and “escrow,” we’ve got you covered. And it’s not just for decoding the lingo; understanding these terms will empower you to communicate effectively with professionals, ensuring your vision comes to life just the way you imagined.
Understanding the Basics
Before we jump into the nitty-gritty, let’s lay down some groundwork. Remodeling and construction projects involve a wide range of professionals, from architects and contractors to interior designers and tradespeople. Each brings their expertise to the table, and along with that, their specialized language. But don’t sweat it! We’re here to make these terms as clear as daylight.
Design and Planning Terms
Structural Elements
Kitchen Specific Terms
Bathroom Specific Terms
Exterior and Landscape
Interior Finishes
Materials and Methods
Building Science and Health
Construction Techniques
And there you have it, folks—a comprehensive dive into the world of remodeling and construction, tailored just for you! Whether you’re jazzing up your kitchen, transforming your bathroom, or tackling a full-on home renovation, understanding these terms is like holding the key to a secret language. No more scratching your head in confusion or nodding along to contractor lingo without a clue. You’re now equipped with the know-how to chat about joists and jambs, discuss the ins and outs of backsplashes and vanities, and make informed decisions about every aspect of your project.
Remember, every term you learn not only boosts your remodeling vocabulary but also empowers you to navigate your project with confidence. You can now convey your vision more clearly, understand the nitty-gritty of what your contractors are proposing, and ensure that the final outcome is exactly what you dreamed of. And let’s not forget the satisfaction of being able to talk shop with the pros!
But hey, this is just the tip of the iceberg. The world of construction and remodeling is vast and endlessly fascinating. There’s always more to learn, more terms to uncover, and more ways to make your space uniquely yours. So keep asking questions, keep exploring, and most importantly, enjoy the journey of turning your house into a home that tells your story.
Got a burning question or a term that’s got you stumped? Don’t hesitate to reach out. After all, we’re in this together, and there’s nothing we love more than helping you bring your dream space to life. Happy remodeling, and here’s to creating a space that’s as unique and wonderful as you are!

