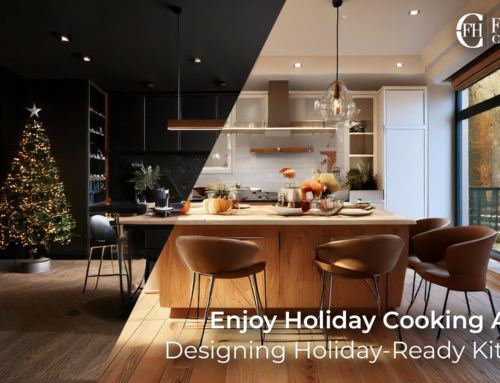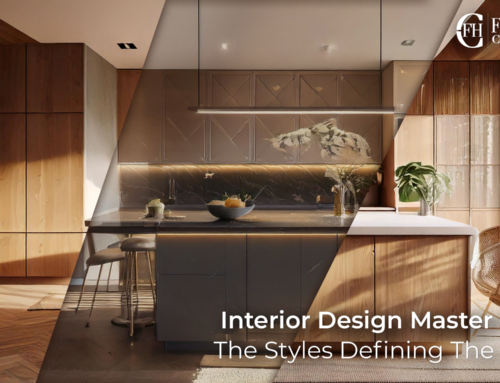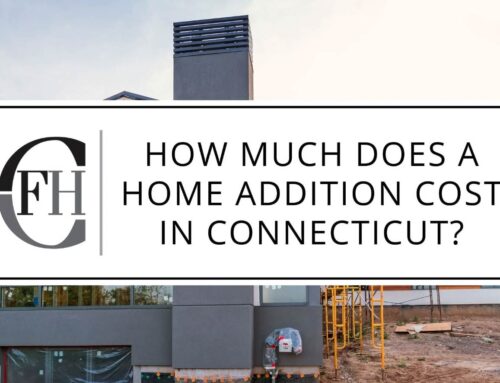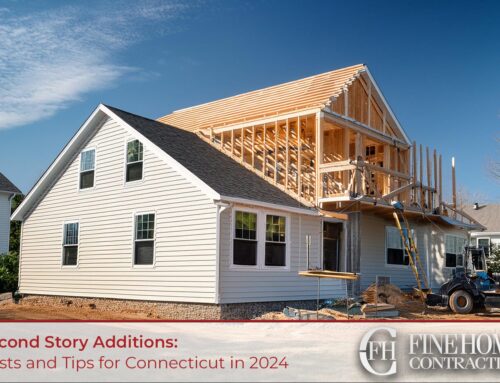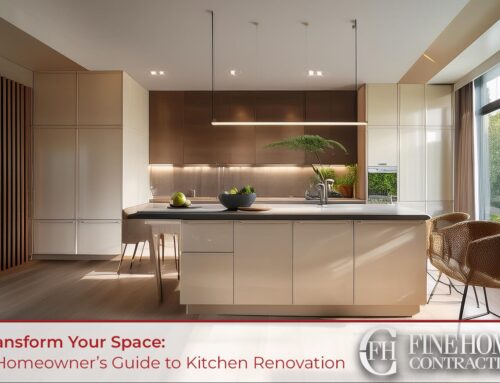Connecticut is known for its rich history and stunning landscapes, which are perfectly reflected in the diverse architectural styles of our homes. Whether you’re a longtime resident or making a move into the Nutmeg state, there’s a wealth of diverse architectural selections and neighborhoods to decide between.
Prospective residents are drawn to Connecticut for its top-rated schools, thriving job market, especially in industries such as finance, insurance, and education, and its commitment to preserving natural beauty and historical sites. With a range of housing options, from modern urban apartments to sprawling suburban estates and quaint country homes, Connecticut offers a lifestyle suited to a variety of preferences and needs. Today we’ll be running through the floorplans, layouts, and architectural styles dominating new constructions and communities in Connecticut. If you’re looking at building your home in New England, this is a great starting point for finding the exact style and plan to bring your vision to life.
Architectural Style: Impact On Costs
While the exact costs of a new construction can vary wildly depending on location, materials, finishes, and other factors, the following table provides a general approximation of cost variance between each building style and type. It’s important to note most of the price differences in these constructions comes from two distinct parts of your design: The initial floorplan layout, and your chosen finishings.
| Architectural Style | Approximate Cost per Square Foot |
|---|---|
| Contemporary Coastal | $350 – $450 |
| Modern Craftsman | $350 – $420 |
| Modern Tudor | $360 – $430 |
| New England Cape Cod | $350 – $410 |
| Modern Single Story Ranch | $350 – $400 |
| Colonial Revival | $350 – $405 |
Colonial Revivals
The Colonial style is synonymous with American architectural heritage, and nowhere is this more evident than in Connecticut. These homes exude a sense of history and tradition, making them a perennial favorite. Colonial Revival homes hark back to these original homes, combining elements from the original Colonial period with modern conveniences. This style is celebrated for its symmetry, elegance, and historical charm.
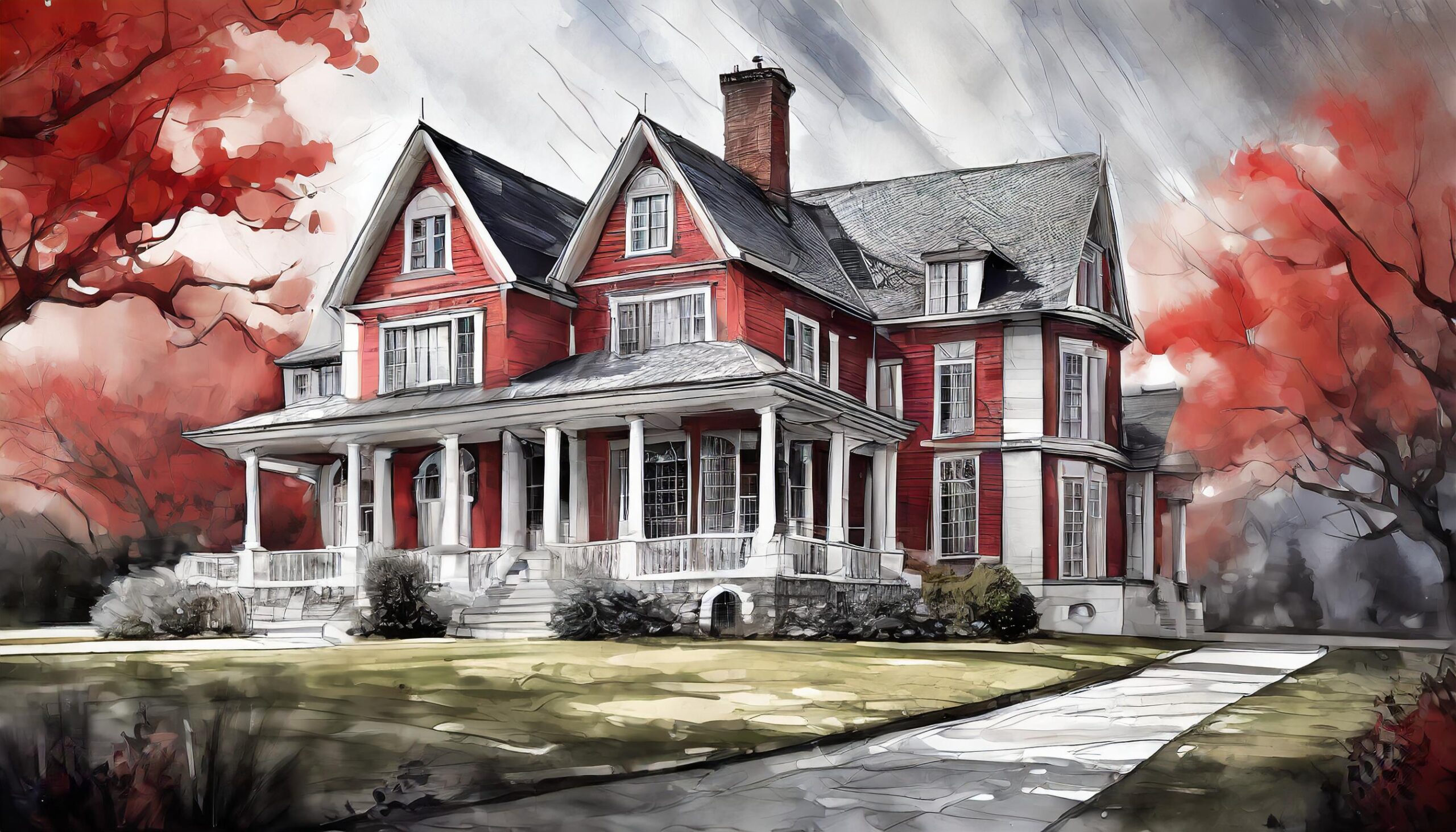
Modern Farmhouse Charm
The Modern Farmhouse style combines rustic comfort with contemporary design, creating spaces that feel both cozy and chic. This style has gained popularity for its warm, inviting atmosphere and versatile aesthetic. Modern Farmhouses are characterized by their natural materials, neutral color palettes, and a blend of traditional and modern elements. Features like exposed beams, barn-style doors, and large, open kitchens create a space that’s both functional and stylish. Incorporating farmhouse design into your Connecticut home means embracing simplicity and functionality. Large porches, open floor plans, and a connection to the outdoors are hallmarks of this style, perfect for those seeking a relaxed and welcoming home environment.
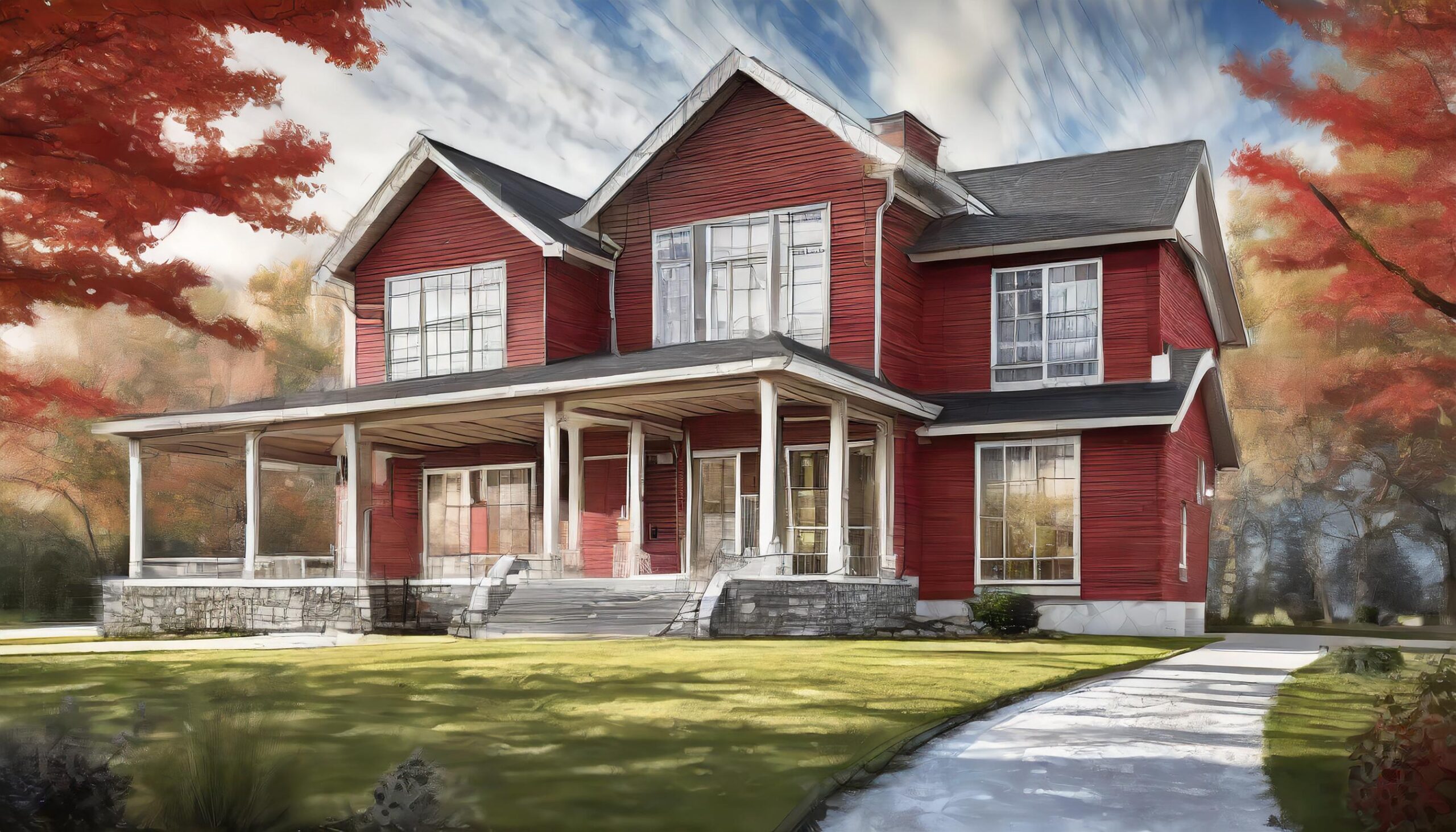
Contemporary Coastal Retreats
Drawing inspiration from Connecticut’s stunning coastline, Contemporary Coastal homes are designed to maximize views and create a serene, beach-inspired haven. Coastal homes often feature open, airy floor plans, abundant natural light, and a color palette inspired by the beach and sea. Materials like wood and glass are commonly used to blur the lines between indoor and outdoor spaces. Creating a coastal retreat in Connecticut involves incorporating elements that reflect the natural beauty of the state’s shoreline. Large windows, outdoor living spaces, and fluid layouts allow homeowners to enjoy the scenic views and tranquility of coastal living.

Craftsman Homes
Craftsman homes are known for their handcrafted details, use of natural materials, and emphasis on craftsmanship. This architectural style promotes comfort and simplicity, with a focus on quality and functionality. With its low-pitched roofs, wide eaves, and exposed rafters, the Craftsman style showcases quality and simplicity. Interior features like built-in shelving and natural woodwork reflect a focus on functionality and artistry. Personalizing a Craftsman home in Connecticut means embracing its artisanal roots while adapting it to modern needs. Custom woodworking, cozy fireplaces, and a layout that promotes family living can make a Craftsman home uniquely yours.
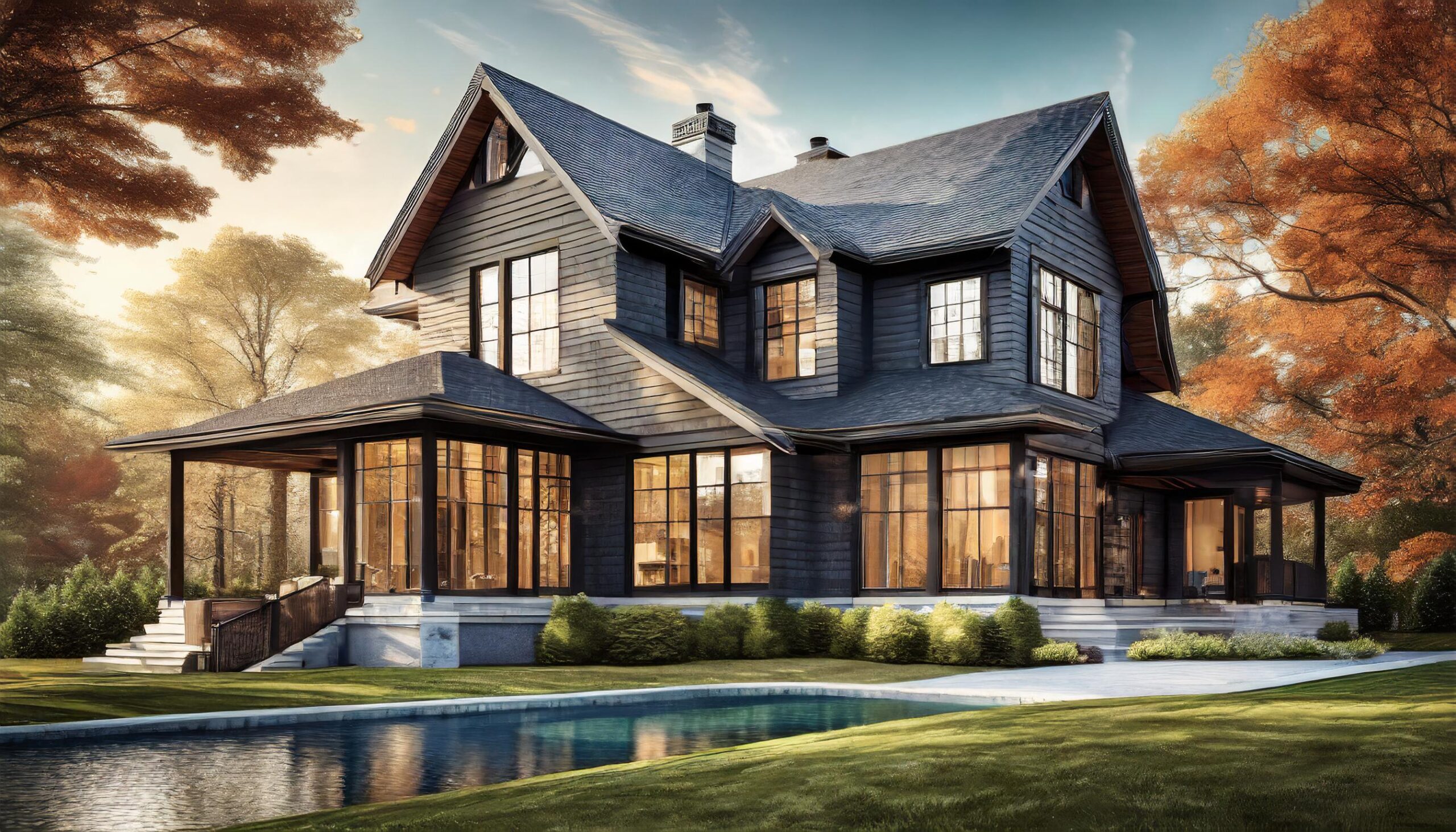
The Majestic Tudor Revival
Tudor Revival homes, with their distinctive half-timbering and steeply pitched roofs, bring a touch of European elegance to Connecticut’s residential neighborhoods. Key elements include decorative half-timbering, tall, narrow windows with small panes, and elaborate chimneys. The use of brick, stone, and stucco adds to the Tudor Revival’s distinctive and historic appearance. Modern updates can complement the Tudor’s rich details, creating a home that’s both timeless and livable.
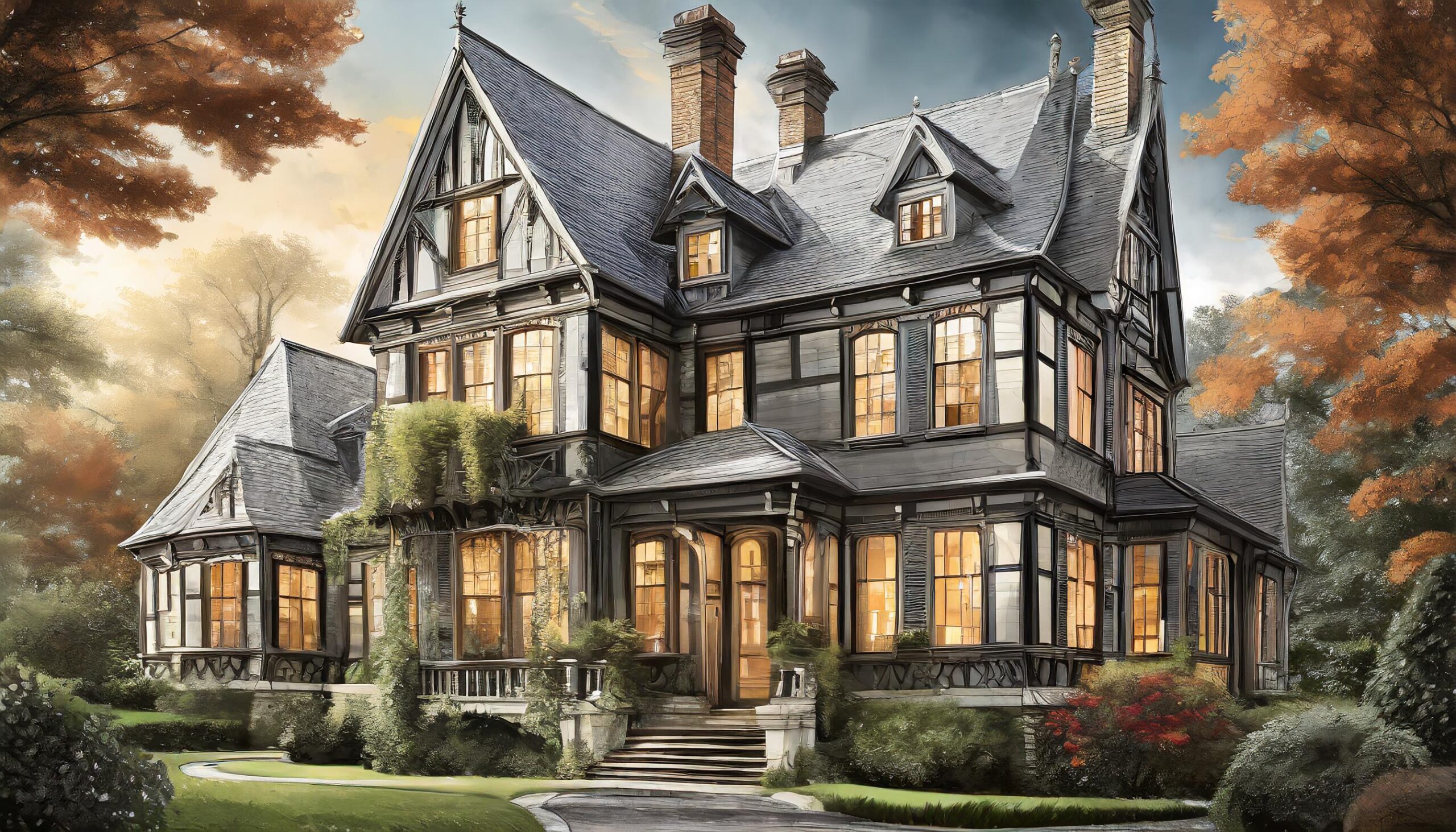
Modern Tudor homes offer a unique opportunity to live in a residence that feels both storied and contemporary, providing an ideal setting for those who cherish the elegance of historic architecture alongside the advancements of modern design.
The Versatile Ranch
Ranch-style homes, known for their single-story layout and open floor plans, offer practicality and accessibility, making them a popular choice for families and retirees alike. Characterized by their long, low profile, Ranch homes often feature large windows, an attached garage, and an emphasis on indoor-outdoor living. The open floor plan allows for flexible use of space and easy access to outdoor areas. Adapting a Ranch-style home for Connecticut involves incorporating elements that suit the local climate and landscape. Adding cozy fireplaces, covered porches, and energy-efficient windows can make a Ranch home perfectly suited to New England living.
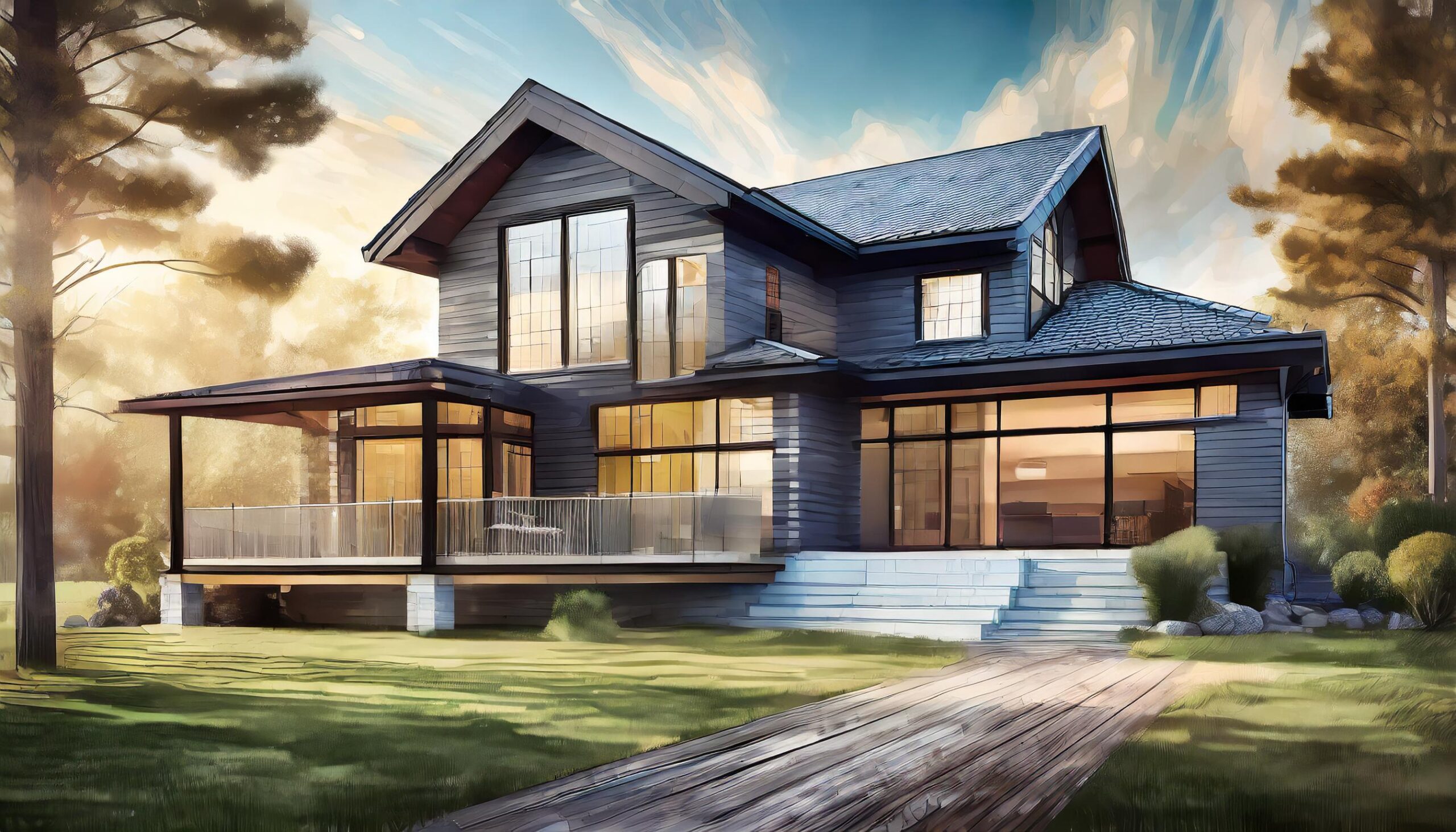
The Elegant Cape Cod
Cape Cod homes, with their simple, symmetrical design and steep rooflines, evoke a timeless charm that fits beautifully into Connecticut’s diverse landscapes. Characteristic features include a steep pitched roof, symmetrical appearance with a central door, and multi-pane windows. These homes often have a cozy, efficient layout, with dormered windows adding space and light to the second floor. The Cape Cod style’s simplicity and adaptability make it a perfect match for Connecticut, blending seamlessly with both coastal and inland settings. Its compact footprint and charming design elements appeal to those seeking a home with character and history.
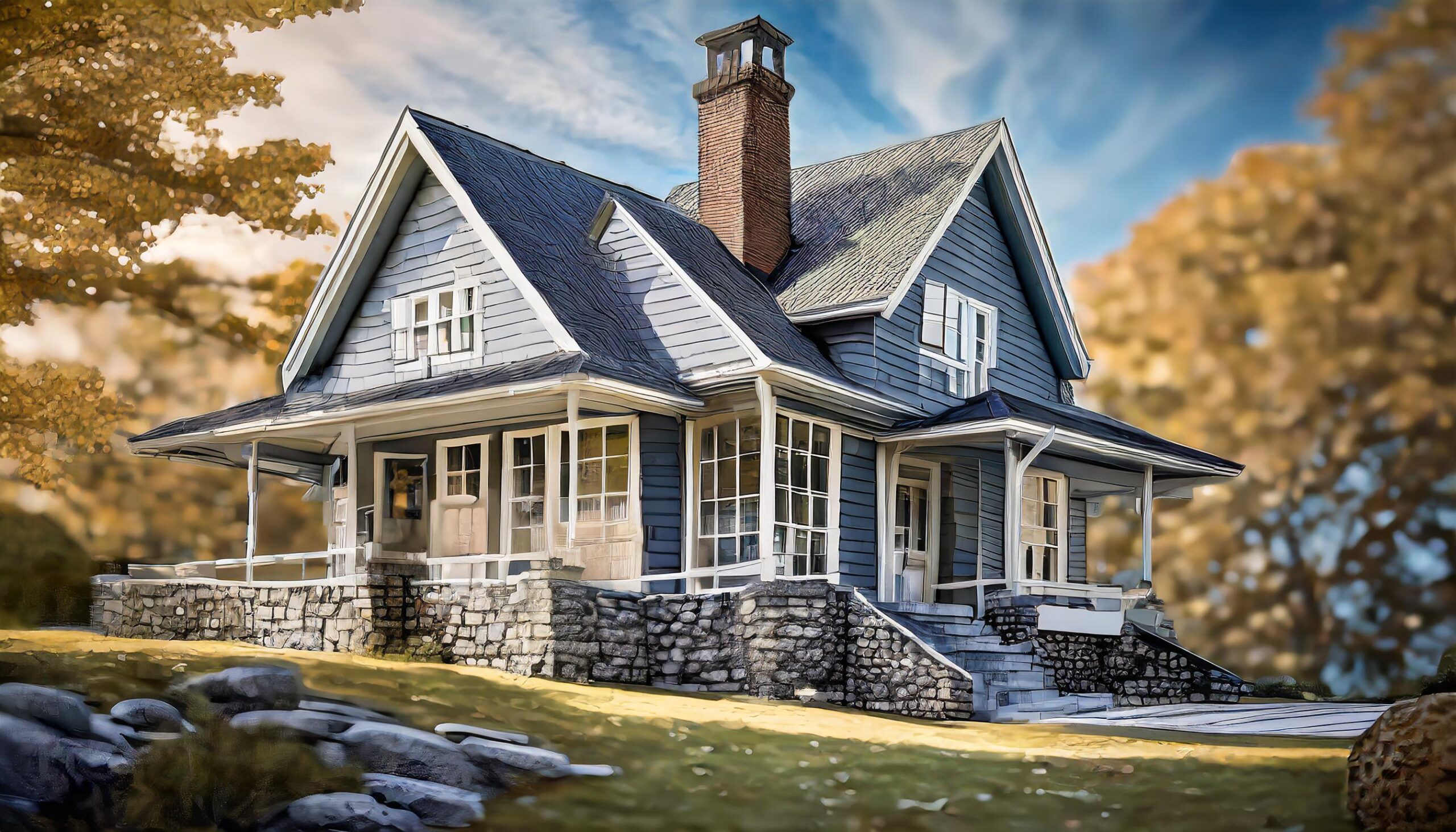
In conclusion, Connecticut offers a rich tapestry of architectural styles that cater to a wide range of preferences and lifestyles, making it an ideal destination for both newcomers and long-time residents considering a new home within the state. From the timeless appeal of the New England Cape Cod and the classic charm of the Colonial Revival to the sleek lines of Contemporary homes and the cozy warmth of Modern Craftsman designs, Connecticut’s diverse architectural landscape provides ample opportunity for prospective homeowners to find their perfect abode.
For those moving to Connecticut, the variety of home styles reflects the state’s unique blend of historical richness and modern innovation, offering a living experience that is both rooted in tradition and forward-looking. The picturesque settings, from coastal towns to rolling countryside, serve as the perfect backdrop for these architectural styles, each enhancing the natural beauty and cultural heritage of the region.
Long-time residents looking to relocate within Connecticut will find that these architectural styles offer a way to seamlessly transition to a new home that meets evolving needs and preferences, whether it’s downsizing to a cozy Cape Cod or expanding into a spacious Modern Ranch. The state’s commitment to preserving its architectural heritage while embracing modernity means that residents can enjoy the best of both worlds – living in homes that reflect Connecticut’s past and present.
Ultimately, whether you’re drawn to the state for its scenic landscapes, rich history, or vibrant communities, Connecticut’s architectural diversity ensures that you can find a home that not only meets your practical needs but also resonates with your personal aesthetic. As you consider making Connecticut your home, or simply moving to a new corner of this charming state, the array of architectural styles at your disposal promises a dwelling place that is as unique and welcoming as Connecticut itself.
Further Reading
- NewEngland.com’s Guide to Architecture
- Guide to Architectural Styles by The Hartford Preservation Society
- Connecticut Museum of Culture and History Architecture Blog

