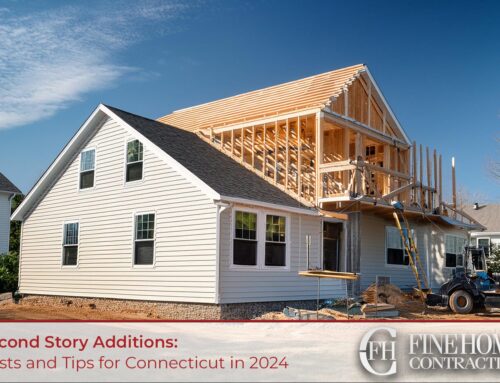Basements offer a world of possibilities when it comes to expanding your living space. Whether you’re looking to create a cozy family room, a home office, or even a personal gym, a basement remodel can transform an underutilized area into a valuable asset. In this ultimate guide, we will explore the key steps and considerations for a successful basement remodel in Connecticut.
Choosing a Purpose for Your Space
Before embarking on your basement remodel journey, it’s crucial to determine the purpose of your new space. Consider your family’s needs, hobbies, and lifestyle. Here are a few popular ideas to get you started:
- Family Entertainment Zone: Create a comfortable and inviting space for movie nights, game sessions, and gatherings with family and friends. Install a large screen TV, surround sound system, and cozy seating options.
- Home Office or Study Area: With the rise of remote work and e-learning, transforming your basement into a productive workspace or study area can provide the privacy and quiet environment needed for focus and concentration.
- Fitness and Wellness Haven: Set up a dedicated exercise area, complete with gym equipment, yoga mats, and mirrors. Adding a sauna or spa can take your wellness retreat to the next level.
Making a Wish-List
Once you’ve identified the purpose of your basement remodel, it’s time to make a wish-list of features and amenities you’d like to incorporate. Consider the following elements:
- Functional Furniture: Depending on the use-case and chosen purpose for your space, there may be critical furniture to include in your plans, such as work desks, large TVs, or functional surfaces. Placing these items first and creating defined ‘zones’ for given tasks in your basement can be a helpful way to start on designing the entire space.
- Lighting: Basements often lack natural light, so installing adequate artificial lighting is essential. Recessed lights, track lighting, and wall sconces can brighten up the space and create a warm ambiance. For home offices, craft rooms, and other purpose-built spaces, it is important to ensure you either have enough natural and ambient light to work comfortably, or plan appropriately to install task-lighting.
- Flooring: Choose a durable and moisture-resistant flooring option that suits your needs. Popular choices include vinyl plank, laminate, carpet tiles, or engineered wood.
- Storage Solutions: Maximize your basement’s potential by integrating smart storage solutions. Built-in cabinets, shelving units, and closet systems can help you keep the space organized and clutter-free.
For more lighting tips, check out our guide on kitchen lighting here.
Design Decisions
Designing your basement remodel involves a series of important decisions that will impact the overall aesthetic and functionality of the space. Consider the following factors:
- Layout and Space Optimization: Assess the existing layout and determine if any structural changes are necessary. Consult with a professional to ensure proper space utilization and compliance with building codes.
- Color Palette and Materials: Choose colors and materials that complement the purpose of your space. Lighter shades can make a basement feel more open, while darker tones create a cozy atmosphere. Use moisture-resistant and mold-resistant materials to safeguard against potential issues.
- Soundproofing and Insulation: Enhance the comfort of your basement by installing proper soundproofing materials and insulation. This will minimize noise transmission and improve energy efficiency.
Hiring a Contractor
When it comes to executing your basement remodel project, hiring a reliable and experienced contractor is crucial. Consider the following tips when selecting a contractor:
- Research and Referrals: Conduct thorough research and seek recommendations from friends, family, and neighbors who have recently undergone similar projects. Look for contractors with a proven track record and positive customer reviews.
- Licensing and Insurance: Ensure that the contractor you hire holds the necessary licenses and insurance coverage. This protects both you and the contractor in case of any accidents or unforeseen issues during the remodel.
- Detailed Contract and Timelines: Obtain a detailed written contract that outlines all aspects of the project, including costs, timelines, and warranties. Clear communication and transparency are key throughout the remodeling process
We have additional tips on finding a qualified, reliable contractor across our blog.
Transforming your basement into a functional and inviting space requires careful planning and consideration. By choosing a purpose, making a wish-list, carefully deciding







