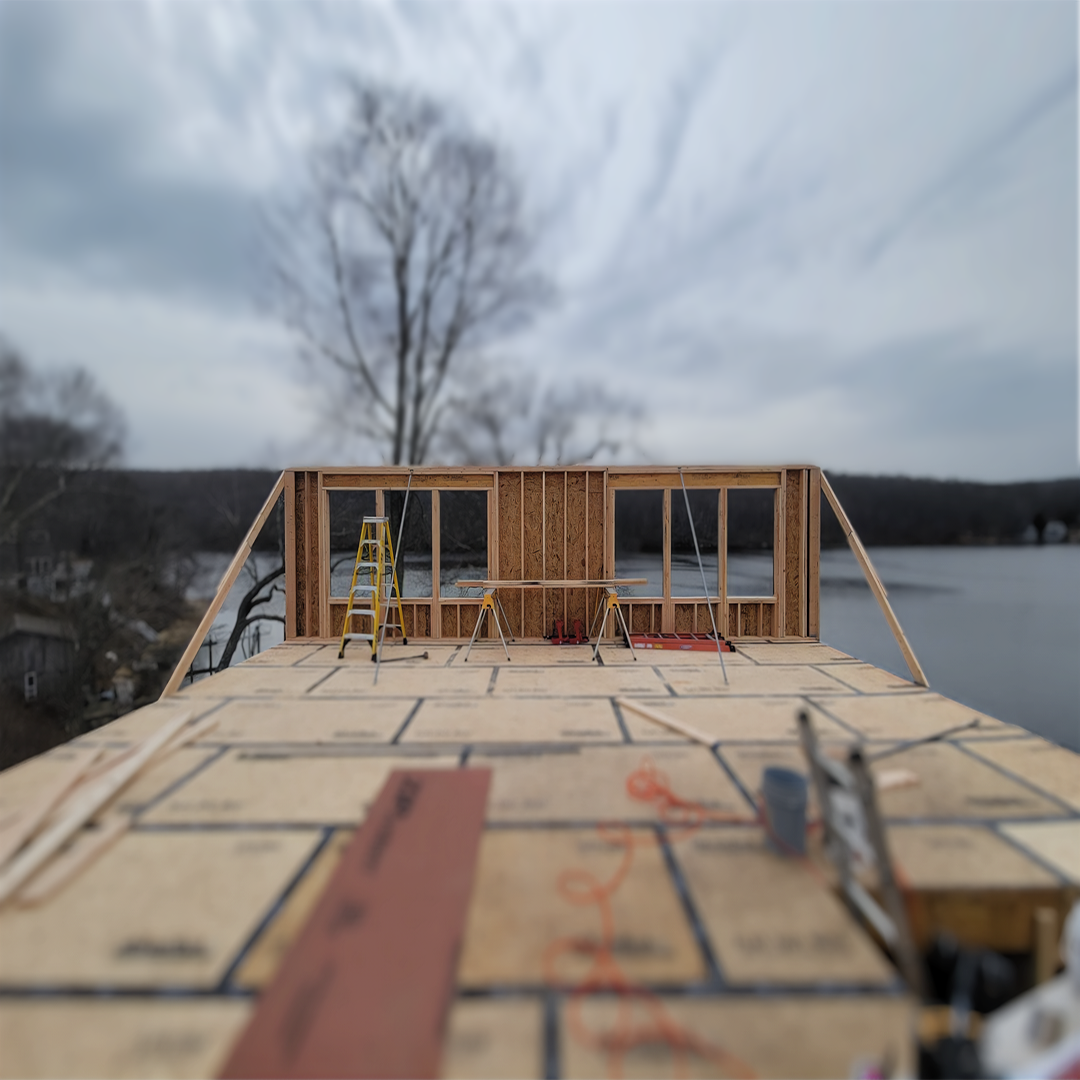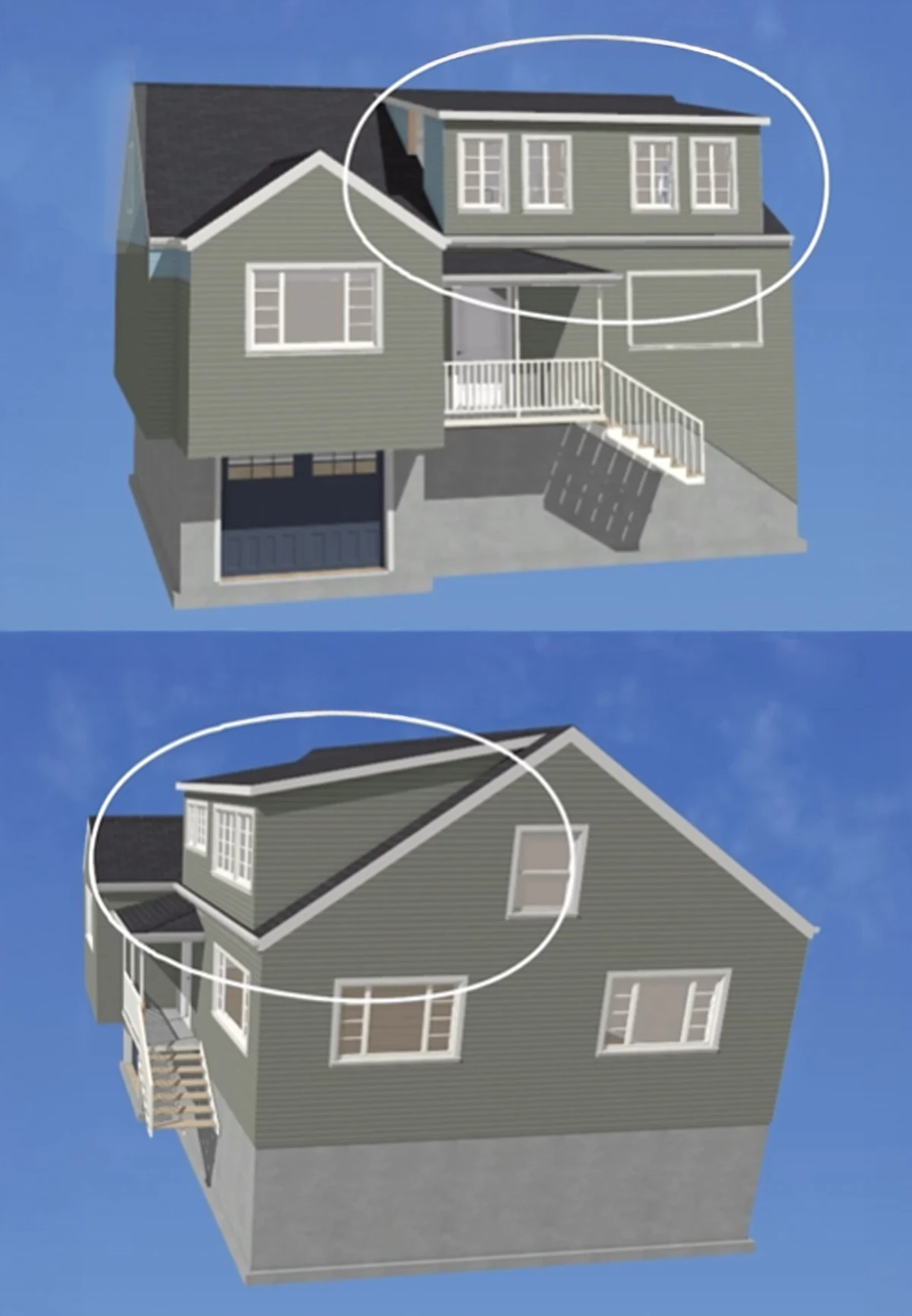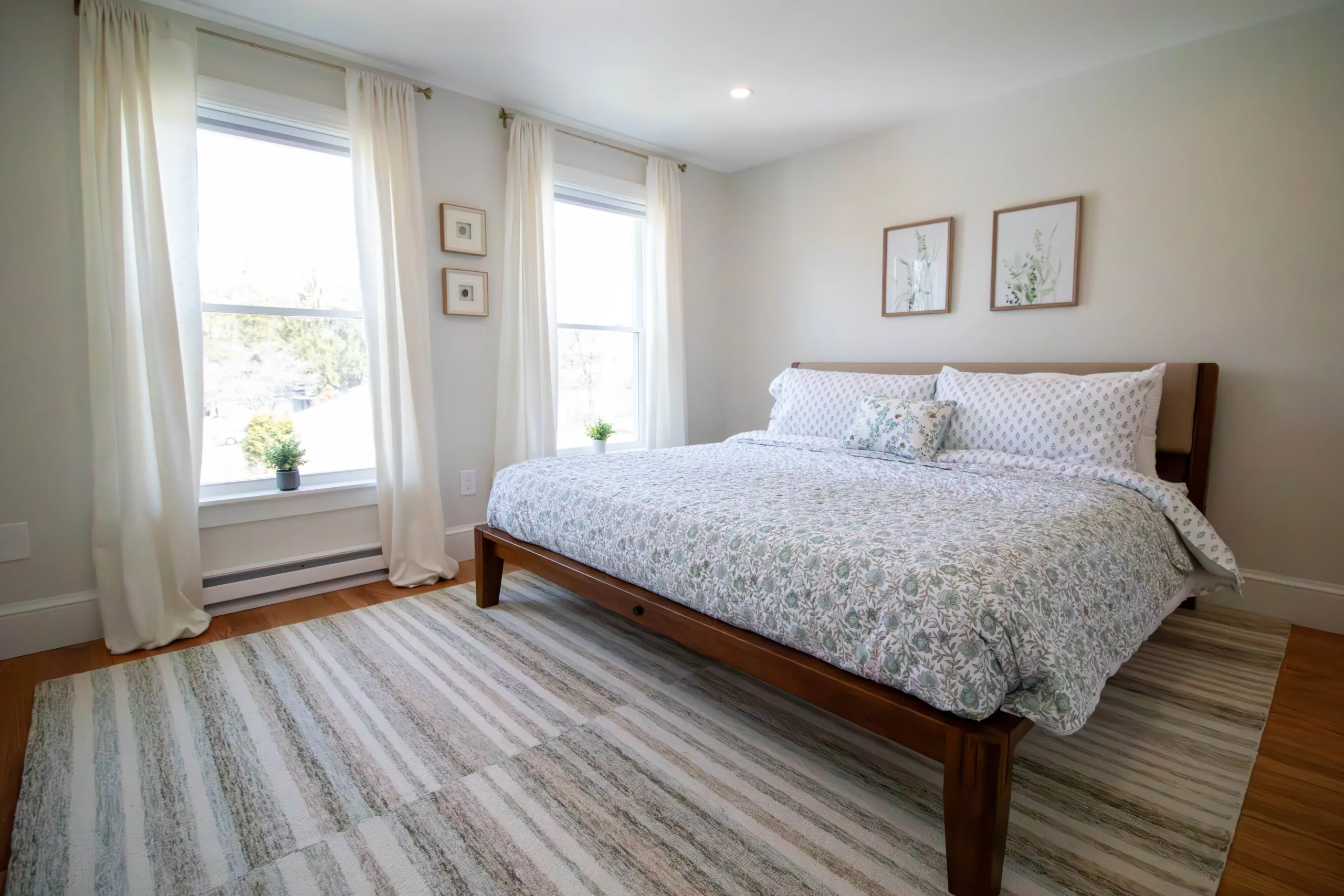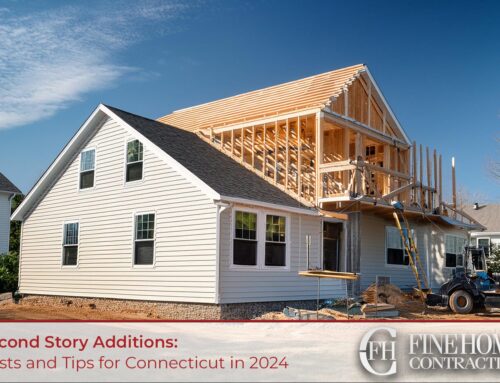SECOND FLOOR ADDITIONS
Full Story vs. Dormer vs. Attic Conversion
Expanding your home’s living space can significantly enhance its functionality, aesthetic appeal, and overall value. When considering second-floor additions, homeowners typically have three main options: Full Story Additions, Dormer Additions, and Attic Conversions. Each offers unique benefits and challenges. Let’s delve into each to help you make an informed decision.

Full Story Additions
A full story addition involves adding an entire new level to your home, effectively doubling your living space. This is ideal when a bump-out addition isn’t feasible due to lot size or zoning restrictions.
IDEAL FOR
- Growing Families: Additional bedrooms and bathrooms.
- Expanding Primary Suites: Creating spacious master suites.
- Maximizing Space: Especially on smaller lots where expanding outward isn’t an option.
- Enhanced Views: Enjoy better views from higher elevations.
Key Considerations:
- Structural Integrity: Assess if the existing foundation can support the additional weight.
- Septic System: Adding bedrooms may require septic system upgrades.
- Design Cohesion: Ensure the new addition blends seamlessly with the existing structure.
- Weather Planning: Removing the roof requires careful planning to protect the interior.
- Temporary Relocation: Depending on the scope, you may need to vacate the home during construction.
PROS:
- Significant increase in living space.
- Customizable to meet specific needs.
- Substantial boost in property value.
CONS
- High cost and extended construction time.
- Requires significant structural modifications.
- Potential zoning approvals and permits needed.
- Disruption to daily life during construction.

DORMER ADDITIONS
Dormer additions extend a portion of the roof to create additional headroom and usable space within the attic. They are perfect for adding bedrooms or bathrooms, resolving egress issues, and enhancing upper-floor functionality.
IDEAL FOR
- Home Offices: Creating secluded and quiet workspaces.
- Maximizing Existing Space: Utilizing attic areas without extensive costs.
- Improving Natural Light: Dormers bring in more light and ventilation.
- Enhancing Aesthetics: Adding charm and architectural interest to your home.
Key Considerations:
- Egress Requirements: Ensure windows meet code for bedroom additions.
- Insulation Needs: Roof rafters may need modifications to meet insulation codes.
- Construction Logistics: Protect finished areas as materials and workers access the attic.
PROS:
- Adds more space than expected.
- Enhances natural light and ventilation.
- Improves exterior aesthetics.
- Less expensive than a full story addition.
CONS
- Limited to specific roof areas.
- Requires structural modifications to the existing roof.
- May not add as much square footage as other options.

ATTIC CONVERSIONS
Attic conversions transform existing attic space into functional living areas, such as bedrooms, offices, or playrooms.
IDEAL FOR
- Budget-Conscious Homeowners: Cost-effective way to add living space.
- Quick Additions: Faster to complete than full additions.
- Minimal Disruption: Less invasive construction process.
Key Considerations:
- Ceiling Height: Ensure sufficient headroom for comfortable use.
- Access: May require adding or modifying staircases.
- HVAC and Insulation: Proper climate control is essential for comfort.
PROS:
- Cost-effective compared to other additions.
- Increases home value.
- Utilizes existing space efficiently.
CONS
- Limited by existing attic dimensions.
- May require significant insulation and HVAC adjustments.
- Potential structural reinforcements needed.
Comparative Summary
Full Story Additions
Full story additions provide the most significant increase in living space and offer complete customization for multiple rooms. This option is ideal for homeowners needing substantial additional space, such as master suites or extra bedrooms. Although more expensive and disruptive, the investment significantly enhances property value and functionality.
Space Added: ⭐⭐⭐⭐⭐
Cost: ⭐⭐⭐⭐⭐
Disruption: ⭐⭐
Ideal For: Multiple Rooms, Master Suites
Dormer Additions
Dormer additions offer a balanced approach, adding more space and natural light than anticipated. They are particularly effective for creating bedrooms and bathrooms in the attic while improving the home’s exterior appearance. Dormers are less costly and disruptive than full story additions but still require structural modifications.
Space Added: ⭐⭐⭐⭐
Cost: ⭐⭐⭐
Disruption: ⭐⭐⭐
Ideal For: Bedrooms, bathrooms, home offices
Attic Conversions
Attic conversions are the most cost-effective and least disruptive way to add square footage. They make use of existing space to create functional living areas, such as in-law suites or guest bedrooms. While limited by the existing structure, attic conversions provide a practical solution for expanding living space quickly and efficiently.
Space Added: ⭐⭐
Cost: ⭐⭐⭐⭐
Disruption: ⭐⭐⭐⭐
Ideal For: In-Law Suites, Guest Bedrooms, Master Suites
Choosing the right second-floor addition depends on your specific needs, budget, and the existing structure of your home. Full story additions offer the most space but come with higher costs and longer timelines. Dormer additions provide a balance between added space and cost, enhancing both functionality and aesthetics. Attic conversions are the most budget-friendly, making efficient use of existing space.
Consulting with experienced professionals can help determine the best option for your home, ensuring a seamless integration of new spaces that enhance your living experience.







