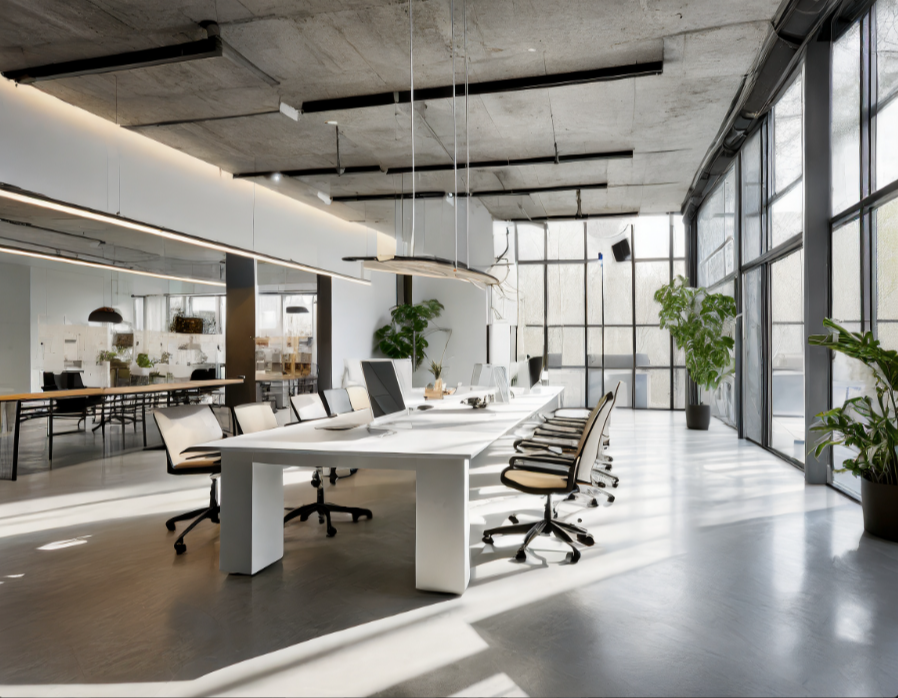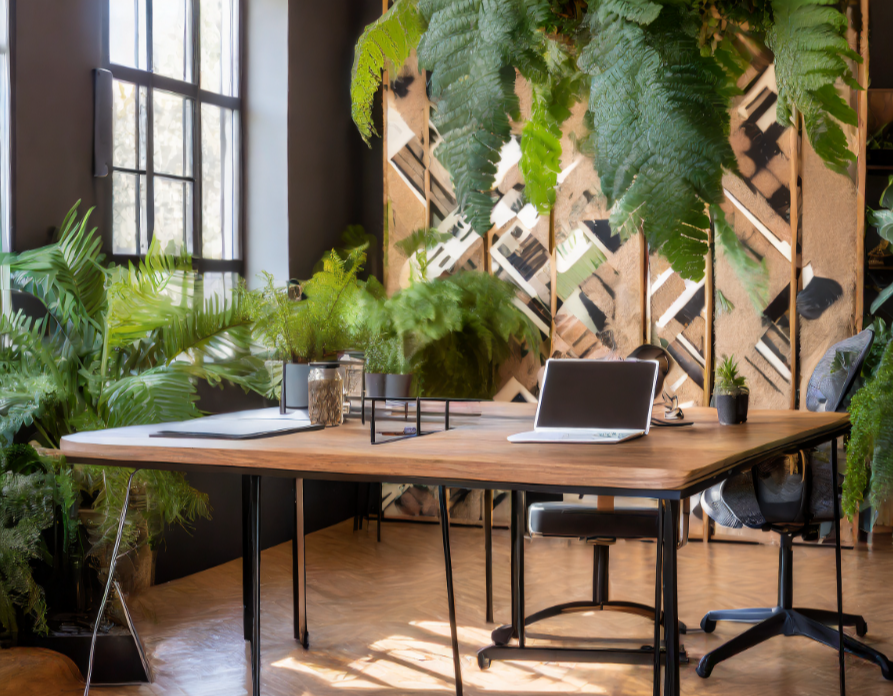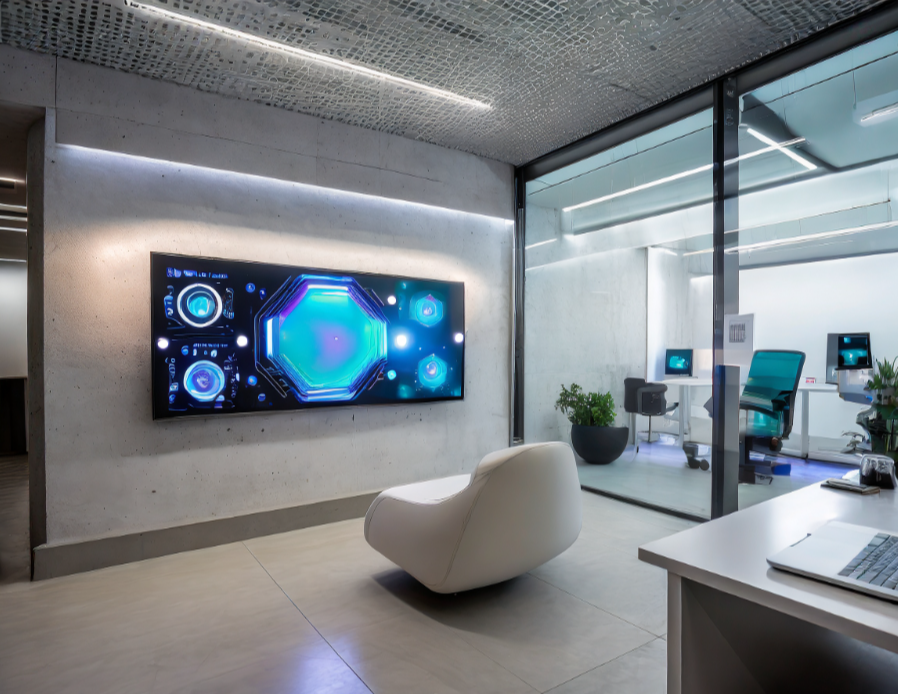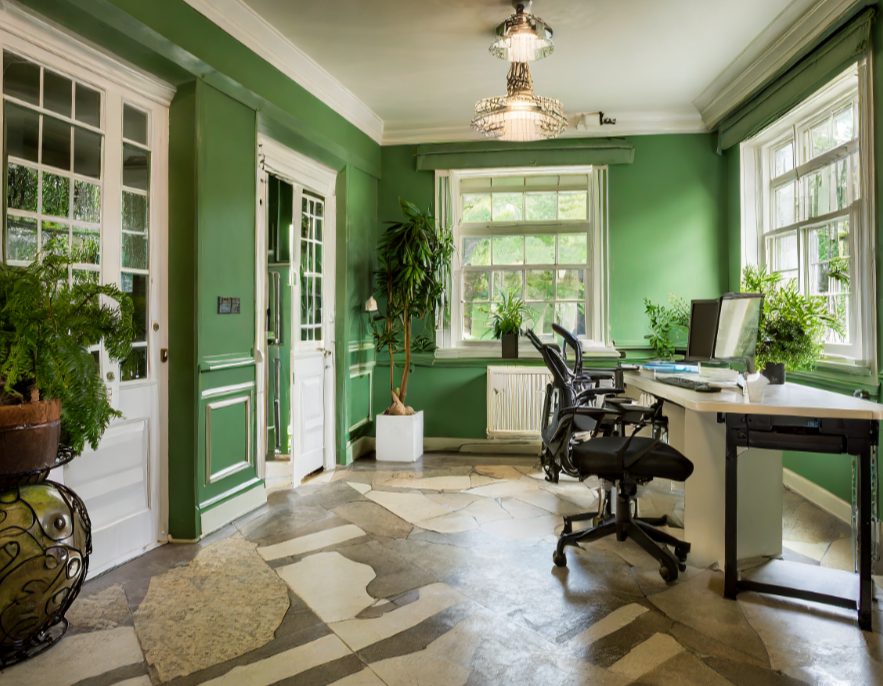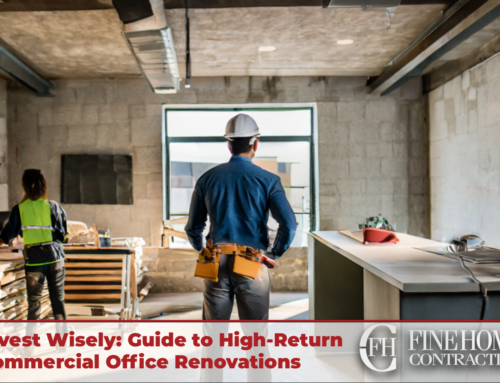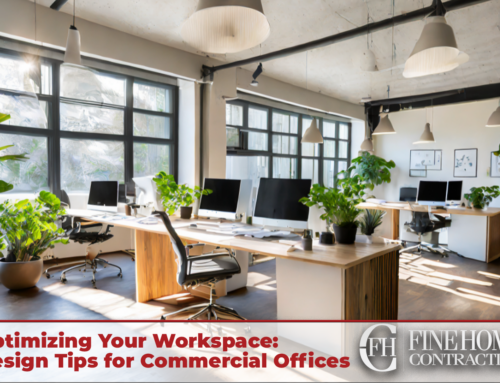In today’s dynamic business landscape, the design of your office space plays a pivotal role in fostering creativity, collaboration, and productivity among employees. Since the advent of work from home, office workers across all industries are dealing with the huge impact returning to the office has had on company cultures, workflows, and comfort levels across the board.
Likewise, the core concepts of designing commercial offices and workspaces has changed heavily the past few years: New paradigms like we-work spaces, communal offices, the rise of open-floorplan offices and hotdesking, have all had huge impacts on the way that office workers engage with their work environment. Remodeling or redesigning your office from the ground up is a great time to take into consideration all of the advancements, changing trends, and new technology available to increase your productivity, comfort, and aesthetics at work.
Whether you’re considering a complete remodel or just looking to refresh your workspace, this comprehensive guide explores various approaches and current trends in commercial office design to inspire and guide your project.
Understanding the Purpose: Define Your Workspace Goals
Before diving into the world of remodeling, it’s crucial to clearly define the purpose of your commercial space and create a design around that core function. Are you aiming for a collaborative environment, a tech-forward hub, or a serene retreat for focused work? Identifying your goals will guide subsequent decisions in terms of layout, furniture, and aesthetics.
Future-Proofing: Design for Evolution
As we move through these changing trends, businesses are recognizing the need for flexibility in office design to adapt to evolving work trends. Future-proofing your space involves considering long-term needs and scalability. Avoid making changes that are heavily dependent on current trends or the “flavor of the week” designs. Ideally, you want to create a canvas you can repaint time and time again, opting for neutral tones and time-tested materials where possible, and adding in consistently updated accent colors and feature furniture to keep your accent features trendy, eye-catching, and uplifting.
How-To: Design with flexibility in mind. Invest in furniture that can be easily reconfigured, and plan for technology upgrades. Stay informed about emerging workplace trends to proactively adapt your space.


