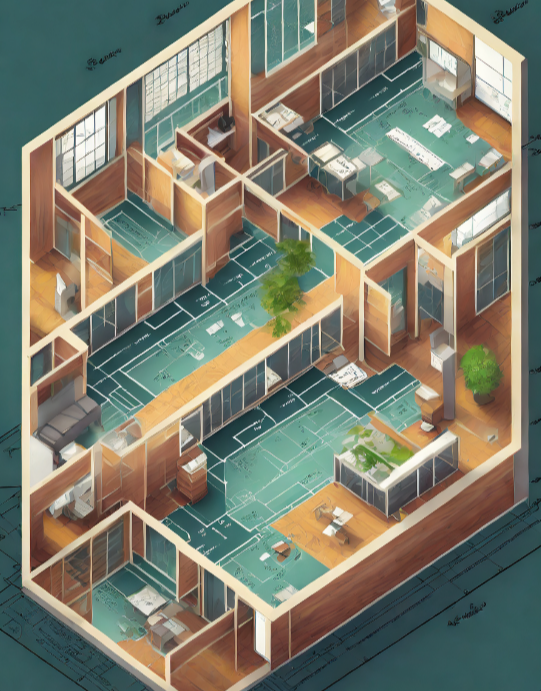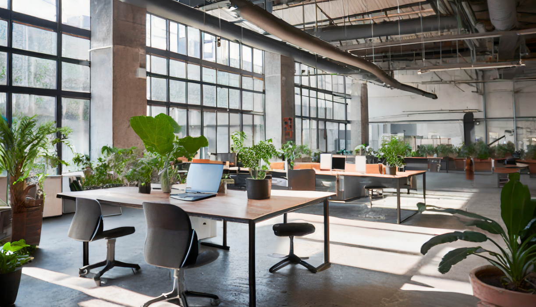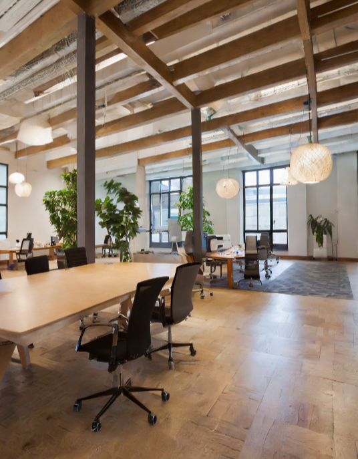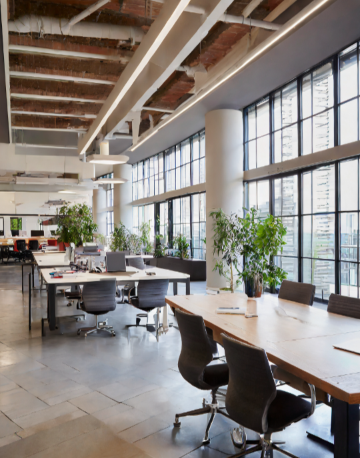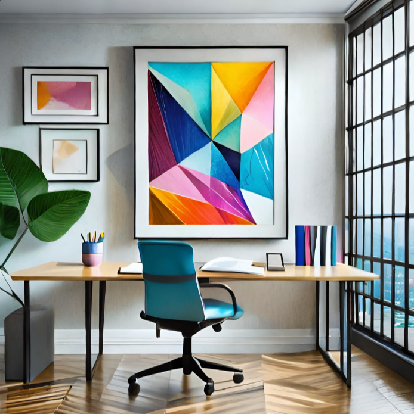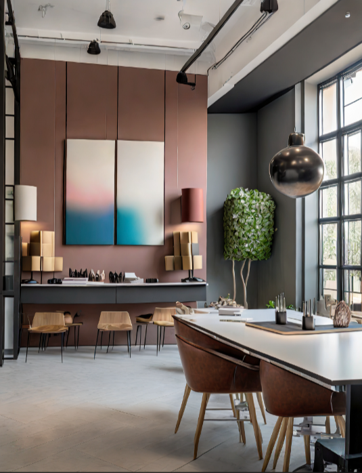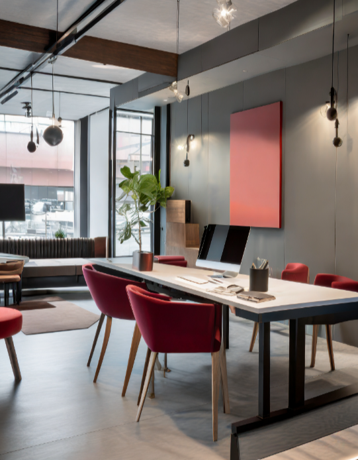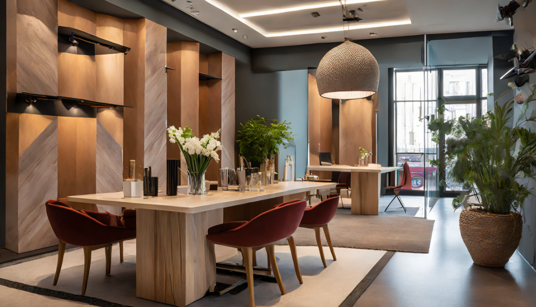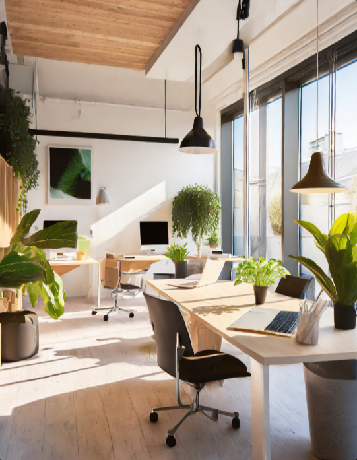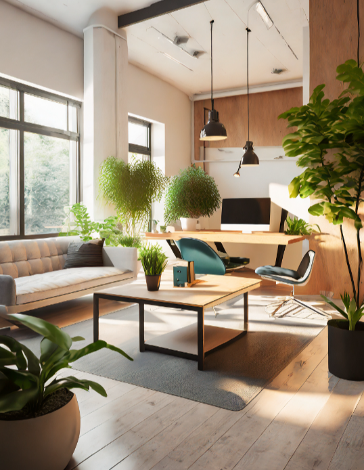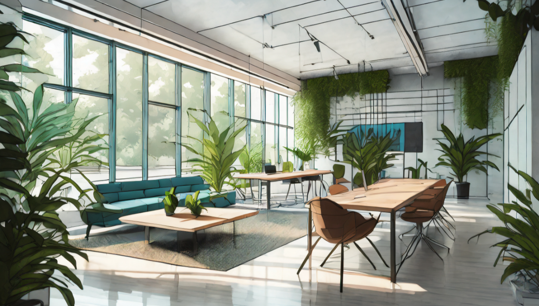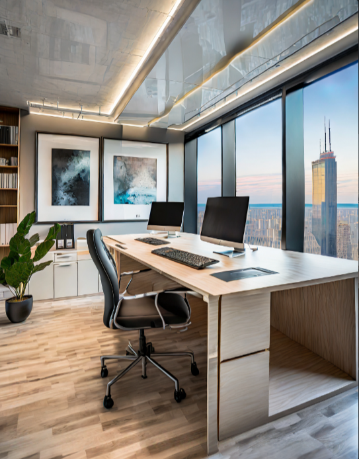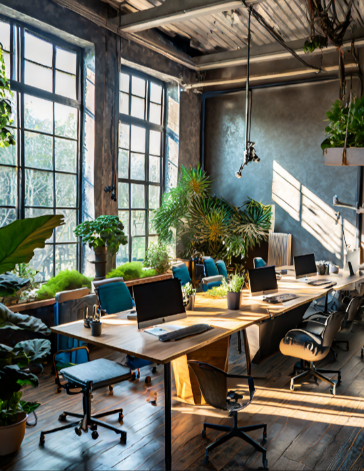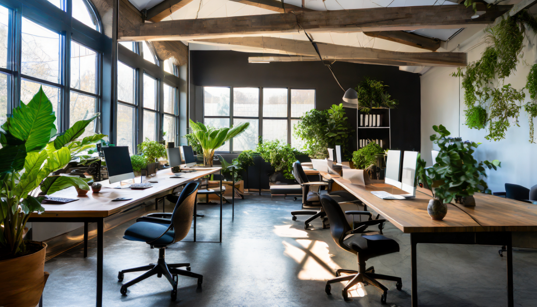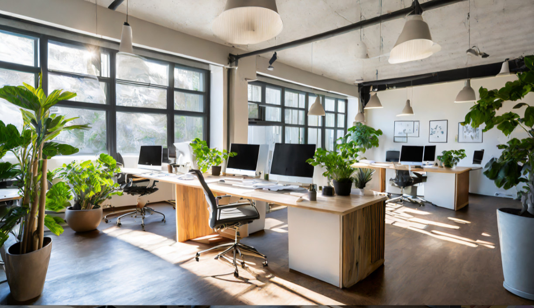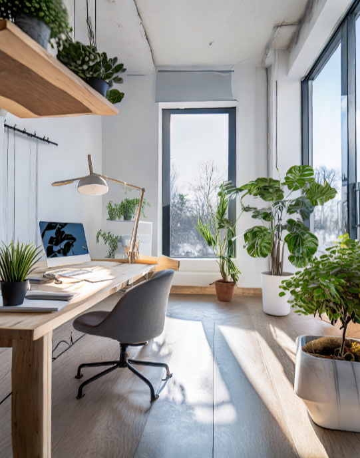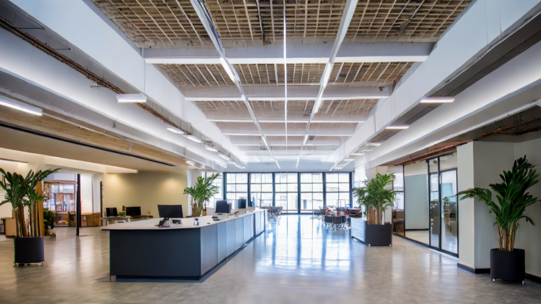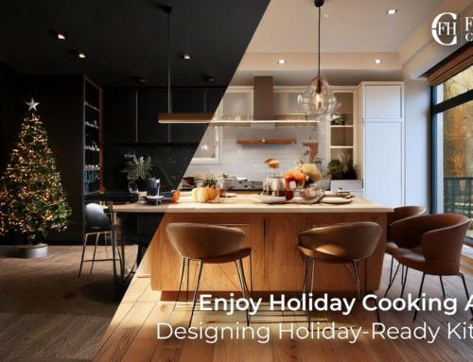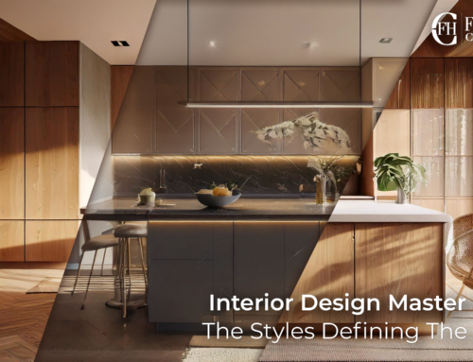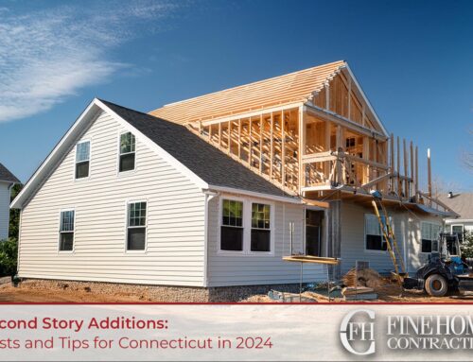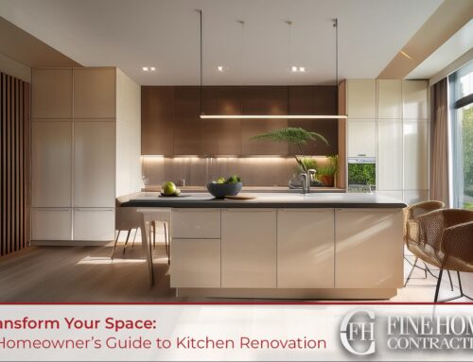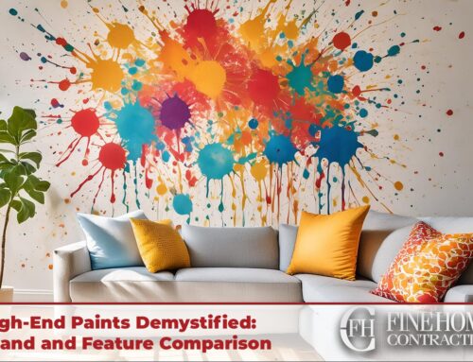Nobody wants to work in a drab, gray, outdated office: The layout and design of your office space goes beyond setting an initial impression: It heavily impacts your employee’s state of mind, your company’s day to day operations, and your client’s demeanor when in the office. Creating a well-balanced design for your office from the initial steps is key to positively shaping the work environment, bolstering creativity, harboring collaboration, and increasing overall job satisfaction. In this blog post, we will explore the key strategies that designers use to optimize office layouts and designs, and give a few practical tips to optimize your workspace for maximum efficiency and employee satisfaction.
Office Space Layout Planning
The layout of your office space significantly impacts workflow and communication, and the best layout can vary wildly depending on your industry and specific needs. One of the first considerations to make is between an Open Floorplan or a Traditional Floorplan. Open floorplans do away with separations between your individual workspaces, and tend to benefit collaborative environments that require consistent communication across a team. It’s worth keeping in mind some employees do not benefit from open floorplans, especially in roles that require a quiet space for focused work.
If avoiding an open floorplan, another option is to place communal areas strategically to allow on-the-spot interactions and brainstorming sessions.
Regardless of your choice of floorplan, ensure that workstations receive ample natural light to enhance mood and concentration, have enough separation that your employees are comfortable without being separated, and that your floorplan layout maximizes team adjacency and is organized into distinct, function-oriented areas.
Tips for Office Space Layout Planning:
Open Floorplan Office Ideas:
Aesthetic Design for Offices
A visually appealing office space contributes to a positive work atmosphere and reflects the company’s brand identity. Choose a cohesive color scheme and incorporate elements that align with your brand’s values. Invest in ergonomic furniture that combines functionality with aesthetics, creating a comfortable and stylish workspace. Consider incorporating artwork and greenery to add a touch of personality and create a vibrant, inspiring ambiance.
Tips for Aesthetic Design for Offices:
Aesthetics Inspirations/Ideas:
Efficient Layouts
Planning your layout around increasing efficiency from the start of your design is key: A well-organized and productively laid-out workspace decreases time spent walking to meetings, break areas, and restrooms, enables communication from individual workspaces, and overall decreases unnecessary downtime that can otherwise be created by an inefficient layout. Optimize desk layouts to minimize clutter and distractions. Provide ample storage solutions to keep workspaces organized, and encourage employees to personalize their areas within the guidelines of a clean and tidy workspace. Consider the strategic placement of printers, copiers, and other shared equipment to minimize disruptions.
Breakout Room Examples:
Tips for Increasing Efficiency:
Boosting Productivity beyond Design
Boosting employee productivity is one of the core, primary goals of workspace optimization, and that goes beyond the decisions you make in your layout and design. Creating a comfortable, supportive environment in the office for your employees is key to them feeling Implement a flexible work schedule to accommodate diverse work styles and preferences. Provide comfortable breakout areas for short breaks and relaxation. Ensure that the key technology you use for your business is up-to-date, and encourage the use of productivity tools. Foster a culture of clear communication and goal-setting to keep everyone aligned and focused.
Tips for Productivity:
Planning for Future Growth & Renovation Considerations
Anticipating future growth is essential when designing an office space to cut down future costs: Arranging your initial designs in a way to accommodate later expansions cuts down on renovation costs or a change of location down the road, and enables you to continually scale your business as necessary. Select furniture and equipment that can easily adapt to an expanding workforce. Plan for additional workstations and meeting rooms to accommodate new hires. Keep scalability in mind when choosing technology solutions, ensuring they can grow with the company.
When renovating your office space, careful planning is crucial. Evaluate the current state of the office and identify areas that need improvement. Consider feedback from employees to address specific pain points. Allocate resources for sustainable and energy-efficient upgrades to align with modern environmental standards.
Tips for Planning for Growth:
Tips for Office Space Renovations:
Picking a Commercial Office Remodel Contractor
Finding a contractor who is ready and able to understand, plan for, and execute your vision is key. Fine Home Contracting’s experience as both a residential and commercial contractor means we’re happy to serve as your contractor, consultant, or construction manager. If you’d like to start your renovation with our help, fill out our contact form here.
For tips on finding a contractor, see our finding a contractor guides.
Optimizing your workspace is a continuous process that requires attention to detail and a commitment to fostering a positive work environment. By implementing thoughtful office design strategies, you can enhance productivity, boost employee satisfaction, and position your company for future growth. Take the time to understand the unique needs of your organization and create a workspace that reflects your values and supports your team’s success.

