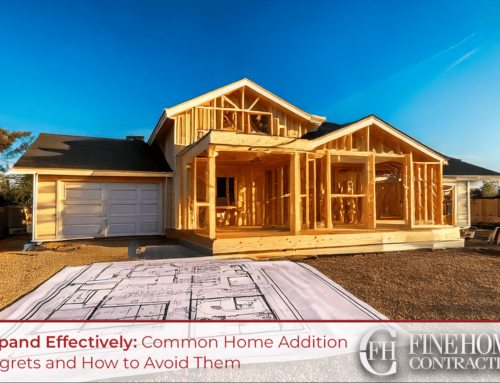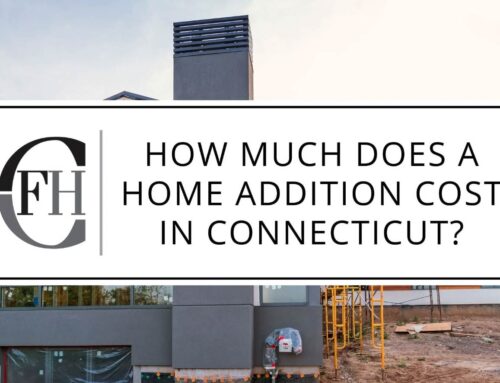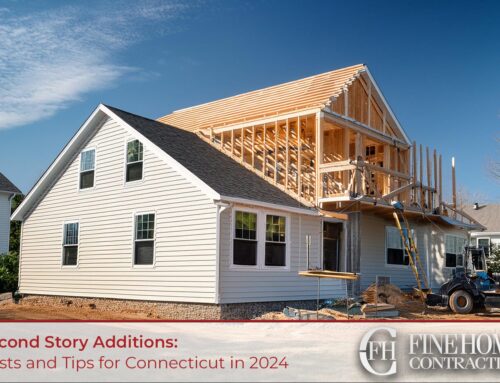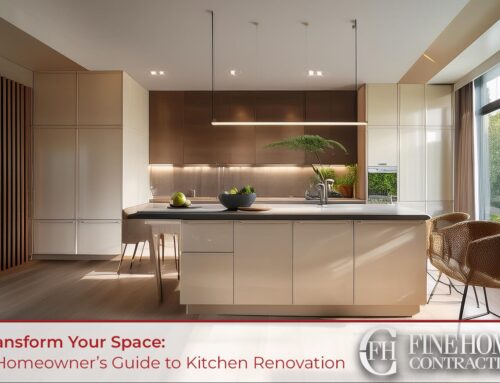Accessory Dwelling Units (ADUs) are becoming a popular choice for homeowners in Connecticut looking to add space and value to their property. Whether it’s for extra income, housing a family member, or simply having more space, ADUs offer a flexible solution. This guide will walk you through everything you need to know about building an ADU in the Nutmeg State.
Last Updated August 7th, 2024.
Understanding ADUs in Connecticut
What is an ADU?
An ADU, or Accessory Dwelling Unit, is a secondary housing unit on a single-family residential lot. It can be attached to the main house, like a basement apartment, or a separate structure, like a backyard cottage.
Why Consider Building an ADU?
Building an ADU in Connecticut can provide additional living space, serve as a home office, or offer rental income. It’s a smart way to utilize your property more effectively while accommodating your changing needs.
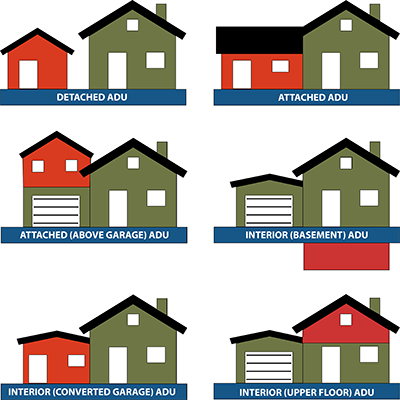
Planning Your ADU Project
Where Can I Build an ADU in Connecticut?
The ability to build an ADU depends on local zoning regulations. Most areas in Connecticut allow ADUs, but it’s important to check with your local zoning office for specific rules and restrictions.
How Much Does It Cost to Build an ADU in Connecticut?
The cost can vary widely based on size, design, and finishes. Typically, the cost to build an ADU can range from $100,000 to over $300,000, depending on factors like design complexity, materials, and labor costs. Usual costs range from between $300 to $600 per square foot, depending on whether you’re building an addition or new structure, and the scope of needed plumbing and electrical work. Returns on investment can also vary but are often viewed positively due to the potential for rental income, increased property value, and other financial benefits.
Navigating Regulations and Permits
What Permits Do I Need for an ADU in Connecticut?
You’ll need building permits, and possibly zoning variances, depending on your project. Start by visiting your local building department to understand the necessary steps and paperwork.
ADU Zoning Laws in Connecticut
Zoning laws can affect the size, placement, and even the appearance of your ADU. Familiarize yourself with these regulations early in the planning process to avoid any surprises.
Designing Your ADU
What Types of ADUs Can I Build?
From detached guest houses to garage conversions, the type of ADU you can build will depend on your property’s layout and your local zoning laws. Consider your needs and consult with a professional to determine the best option.
Design Considerations for Your Connecticut ADU
Think about how the ADU will be used and who will use it. This will influence its design, from layout to accessibility features. A well-thought-out design ensures the ADU serves its purpose effectively.
ADU Build Timelines
Building an Accessory Dwelling Unit (ADU) can vary in duration based on several factors, including the complexity of the design, whether it’s a conversion of existing space or a new build, the permitting process in your area, and the efficiency of your construction team. Generally, the timeline can range from a few months to over a year.
For a simple conversion of an existing structure, such as turning a garage or basement into an ADU, the process might take anywhere from 3 to 6 months. This includes planning, obtaining necessary permits, and the actual construction work.
For new constructions, the timeline is typically longer, often ranging from 6 months to a year or more. This includes extensive planning, more complex permitting processes, site preparation, construction, and finishing touches.
It’s crucial to factor in potential delays, which can be caused by weather conditions, changes to the project plans, or delays in obtaining materials or permits.
The Construction Process
Choosing the Right Contractor for Your ADU
Selecting a contractor experienced in ADUs is essential. Look for someone familiar with Connecticut’s regulations and who has a track record of completing projects similar to what you envision.
Here are some tips to keep in mind:
- Experience with ADUs: Look for a contractor who has built ADUs before. They’ll understand the specific challenges and regulations involved in these types of projects.
- Knowledge of Local Regulations: Make sure the contractor is familiar with Connecticut’s building codes and zoning laws related to ADUs. This knowledge is crucial for ensuring your project meets all legal requirements.
- Portfolio of Work: Ask to see examples of their previous work, especially ADUs. This will give you a good idea of their craftsmanship and whether their style aligns with what you’re looking for.
- References: Request references from past clients. Speaking with them can provide insights into the contractor’s reliability, communication style, and ability to stay on budget and schedule.
- Licenses and Insurance: Verify that the contractor has all the necessary licenses and insurance. This protects you in case of any issues during the construction process.
- Detailed Quotes: Get detailed quotes from multiple contractors to compare costs, timelines, and the scope of work. This will help you understand the value each contractor offers.
- Communication Style: Choose a contractor who communicates clearly and promptly. Good communication is key to a successful project and ensuring your vision comes to life as planned.
- Contract Clarity: Ensure the contract is clear on details like the scope of work, timeline, payment schedule, and how changes to the project will be handled.
Timeline for Building an ADU in Connecticut
The construction timeline can vary, but typically it takes 6 to 12 months from start to finish. Delays can occur due to weather, permitting, or construction challenges, so it’s wise to factor in some buffer time.
Financing Your ADU
How to Finance an ADU in Connecticut
Options include savings, home equity loans, or personal loans. Some homeowners might also qualify for local grants or programs designed to encourage ADU construction.
Cost-Saving Tips for ADU Construction
To keep costs down, consider simpler designs, standard finishes, and energy-efficient materials. Every decision from planning to construction can impact the overall budget. Choosing a simple design can make the building process easier and less expensive. Simple doesn’t mean boring; it means focusing on what’s needed and keeping things straightforward.
For the inside and outside finishes of the ADU, going with standard options is a good idea. Standard finishes are easier to find and usually cost less than special, custom-made ones. There are plenty of standard choices that look great and won’t break the bank. Another tip is to use materials that save energy. These might cost a bit more at the start, but they help save money later by reducing bills for heating, cooling, and electricity. For example, good insulation keeps the ADU comfortable all year and doesn’t let heat or cool air escape. Energy-saving lights and appliances also help cut down on costs over time.
The Benefits of Building an ADU
Increased Property Value
ADUs can significantly increase your property’s value, making it a wise investment for the future. They also add functionality and flexibility to your living space.
Additional Income Opportunities
Renting out your ADU can provide a steady source of income, helping to offset mortgage payments or fund other expenses. It’s a practical way to make your property work harder for you.
Common Challenges and Solutions
Building an ADU in Connecticut is a rewarding project that can enhance your property and lifestyle. By understanding the process, from planning to construction, you’ll be well-prepared to bring your ADU vision to life.
Further Reading
- “Accessory Dwelling Units” page by CT Realtors
- “BUILDING AN ADU: A COMPREHENSIVE STEP-BY-STEP GUIDE” page by True Built Home
- Connecticut Zoning Regulations – Official website for state and local laws and guidelines.
- ADUS and Home Additions Compared – By Fine Home Contracting

