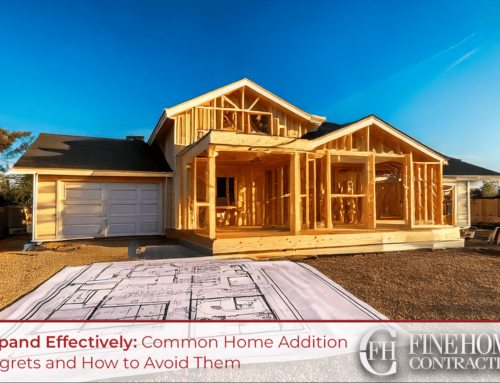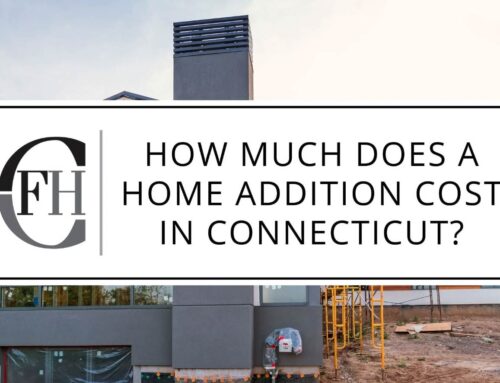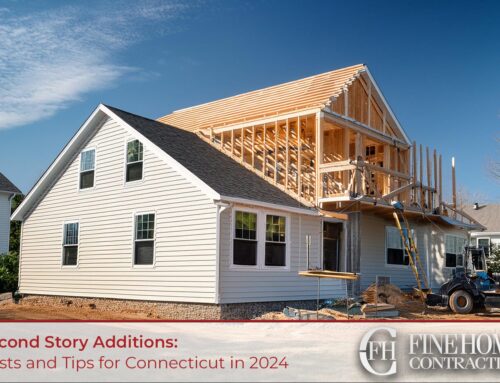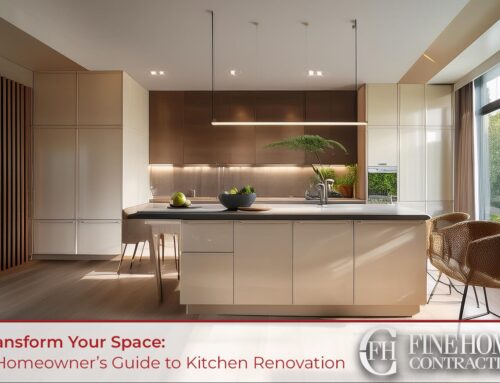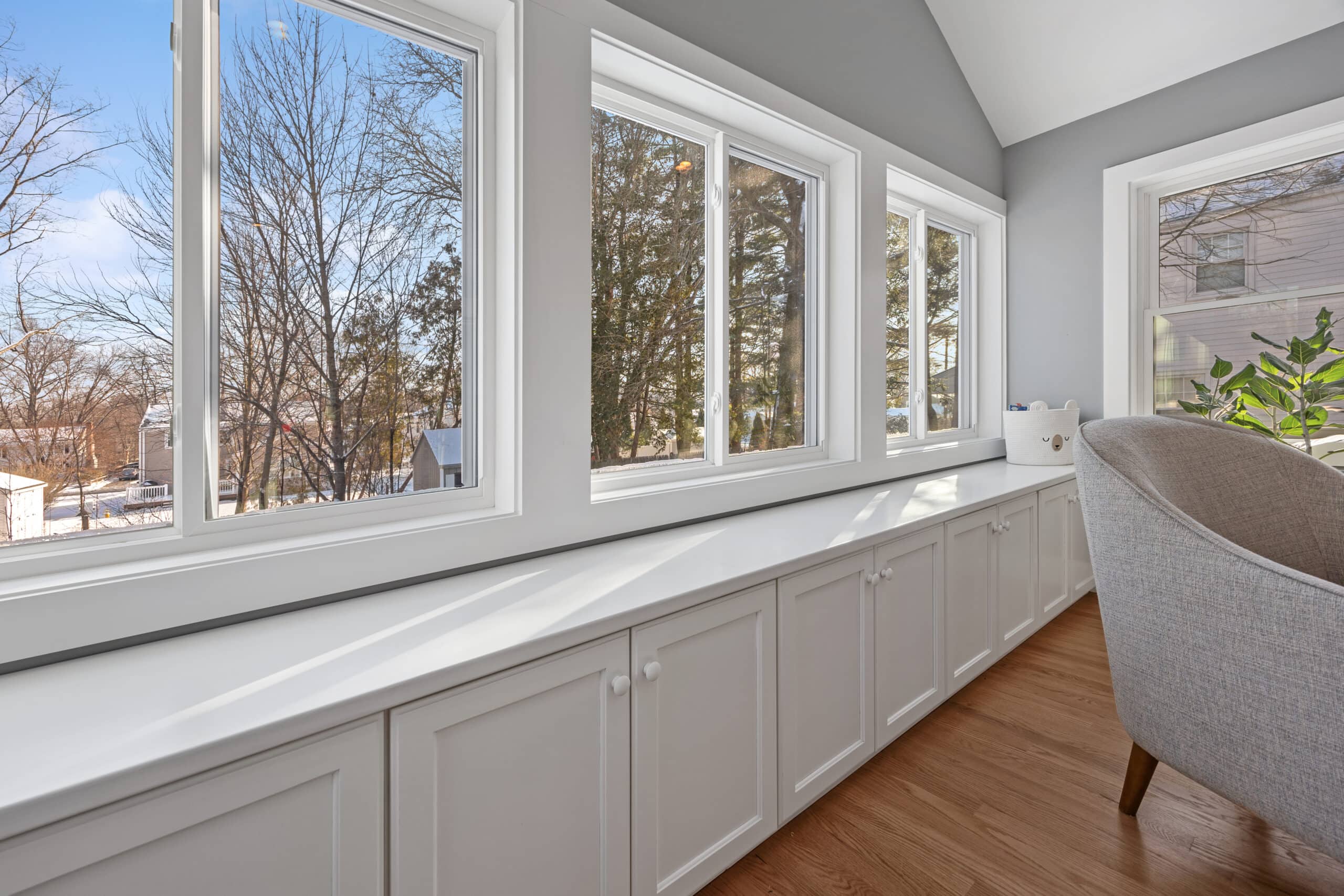

In 2025, home additions remain a popular solution for homeowners seeking to expand their living space without the hassle of moving. Whether you’re considering a modest bump-out or a substantial multi-room extension, understanding the timeline and process is crucial for a successful project.
Planning Your Home Addition
The first step when planning a home addition is determining your goals, space needs, and budget. Consider how much space your family needs now and in the future. With clear goals, you can design an addition that truly enhances your lifestyle.
- Will you need an extra bedroom, bathroom, family room, or home office?
- What is your target budget and preferred addition style? (Traditional, contemporary, or matching your existing home?)
- How quickly do you need your project finished? (This can limit the scope of work you can accomplish.)
1. Define Your Goals and Budget
- Purpose: Determine the function of the new space—be it an extra bedroom, home office, or expanded kitchen.
- Budget: Establish a realistic budget, accounting for design, materials, labor, permits, and a contingency fund for unforeseen expenses.
2. Choose the Right Professionals
- Design-Build Firms: Offer integrated services, streamlining communication and potentially reducing costs.
- Architects and Contractors: If opting for separate professionals, ensure they have experience with additions and check references.
3. Understand Local Regulations
- Zoning Laws: Verify setback requirements, height restrictions, and allowable lot coverage.
- Permits: Factor in time for obtaining necessary permits, which can vary by municipality.
Typical Home Addition Timeline
While timelines can vary based on project scope and local factors, here’s a general overview:
1. Design and Planning (1–3 months)
- Develop detailed plans and blueprints.
- Finalize design choices and materials.
- Submit plans for zoning and building approvals.
2. Permitting (1–2 months)
- Await approval from local authorities.
- Address any required revisions promptly to avoid delays.
3. Pre-Construction (2–4 weeks)
- Site preparation, including clearing and grading.
- Ordering materials and scheduling subcontractors.
4. Construction (3–6 months)
- Foundation and Framing: Establish the structural base.
- Systems Installation: Electrical, plumbing, and HVAC systems are integrated.
- Interior and Exterior Finishes: Insulation, drywall, flooring, painting, and siding.
5. Final Inspections and Walkthrough (1–2 weeks)
- Ensure compliance with building codes.
- Address any punch-list items before project completion.
Factors Influencing Timeline
- Project Complexity: Multi-story additions or those requiring significant structural changes will extend timelines.
- Material Availability: Custom or imported materials may have longer lead times.
- Weather Conditions: Inclement weather can delay certain construction phases.
- Contractor Scheduling: High-demand periods may affect contractor availability.
Tips for a Successful Home Addition
- Early Planning: Begin the design and permitting process well in advance.
- Clear Communication: Maintain regular contact with your contractor to stay informed.
- Flexible Scheduling: Build in buffer time for unexpected delays.
- Quality Assurance: Schedule periodic inspections to ensure work meets standards.
By understanding the process and setting realistic expectations, you can navigate your home addition project with confidence and achieve a seamless expansion tailored to your needs.
Common Addition Terminology:
- Site survey – Survey of the property to identify boundaries, topography, trees, and any issues impacting construction.
- IRC codes – International Residential Code contains building codes for safe construction of homes and additions.
- Header – Horizontal structural member over window and door openings to carry weight above.
- Shear wall – Reinforced wall that resists lateral forces from wind and earthquakes.
- Joists – Horizontal boards that support floors and ceilings.
- Construction loan – Short term loan for financing construction costs, converts to regular mortgage after completion.
- Retaining wall – Holds back soil on slopes and elevations changes.
- Mechanicals – Systems like HVAC, plumbing, and electrical.
- Change order – Document to modify the project scope, timeline, or budget.
- Lien waiver – Release protecting homeowner if contractor fails to pay subcontractor or supplier.
- As-builts – Revised drawings showing changes made during construction.
- Site drainage – Grading and systems to divert rain runoff away from the addition.
- ADA compliance – Following codes for handicap accessibility like ramps and door clearances.
- Greywater systems – Using sink and shower drainage for irrigation and flushing toilets.


