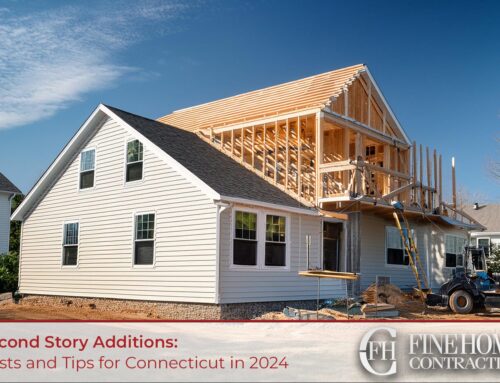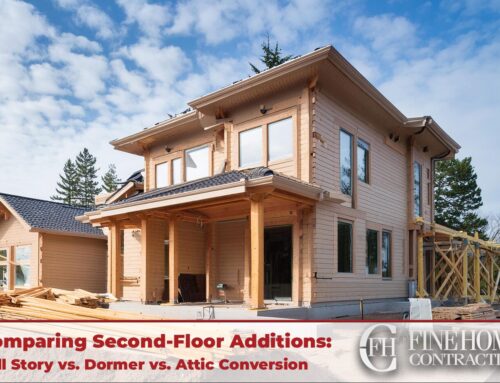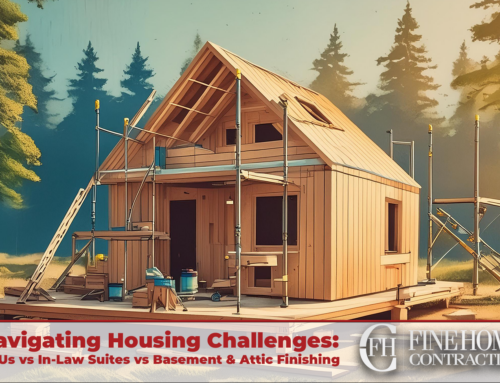Homeowners often find themselves needing more space, and one effective way to achieve it is through home additions. When it comes to expanding your living space, attached garages are a popular choice due to their versatility and convenience: Whether you’re looking for a functional space, more living space, or a separate in-law suite, attached garages are a cheaper option than an outbuilding, and have added convenience.
In this comprehensive guide, we’ll explore everything you need to know about attached garages, from the planning stage to the final touches. Whether you’re in Connecticut or anywhere else, this primer will help you make informed decisions about your home addition project.
Understanding Attached Garages
What are attached garages?
An attached garage is an extension of your home, sharing one or more walls with the main structure. It provides a sheltered space for your vehicles and often serves as additional storage or even living space.
Benefits of attached garages
Having an attached garage offers a multitude of benefits that make it a popular choice among homeowners. Firstly, it provides convenient and direct access to your home, shielding you from inclement weather when transferring groceries or other items from your car. Additionally, it enhances the security of your vehicles and belongings, offering protection from theft and vandalism. An attached garage also adds versatility to your living space – it can serve as a traditional car storage area, a workshop for DIY projects, or even be converted into an extra room for various purposes. Whether you’re seeking shelter from harsh weather, increased security, or the flexibility to expand your home’s functionality, an attached garage is a valuable addition that can greatly improve your daily life.
Planning Your Attached Garage Addition
Assessing your needs and goals
Before diving into the project, identify your specific needs and goals for the attached garage. Are you primarily looking for vehicle storage, a workshop, or extra living space? Making a checklist of your specific needs is a great starting point to nailing down a final design for your space.
Setting a budget
Before you embark on construction, it’s crucial to determine how much you’re willing to invest. Your budget should encompass not only the construction costs but also allowances for unexpected expenses that may arise during the process (Most contractors recommend setting aside 10% of the total cost as a contingency fund.)
To set a realistic budget, consider factors such as the size of the garage, the materials you intend to use, labor costs, and any additional features or amenities you desire. It’s advisable to consult with experienced contractors and professionals to get accurate cost estimates. It’s important to design around your budget, and not your wishlist, or you’ll find yourself disappointed trying to spread your budget across too many facets of the project. By establishing a well-thought-out budget from the outset, you can ensure that your attached garage project remains financially manageable and that you won’t encounter financial surprises along the way.
Obtaining Permits
Obtaining necessary permits is a crucial step in adding an attached garage to your home. Permits ensure compliance with local building codes and regulations. To obtain them, submit your project plans and specifications to your local building department. Starting this process early is key to avoiding project delays. Complying with permit requirements is essential to avoid legal issues and ensure the success of your attached garage addition.
Designing Your Attached Garage
After setting a budget and writing a wishlist, the next step is usually getting started on your initial design. It may be worth consulting an Interior Designer, Construction Manager, or Addition Contractor.
Choosing the right location
Selecting the ideal location for your attached garage is crucial. Consider factors like proximity to the main entrance and architectural harmony with your home. Another important factor is ensuring you have sufficient setbacks, or space between the walls of your addition and your property line. This distance varies greatly depending on local building regulations.
Garage size and layout considerations
When designing your attached garage, think carefully about its size and layout. Determine how many vehicles you need to accommodate and whether you require extra space for storage or other uses. Ensure a functional layout with well-placed doors and windows for convenience. Your garage’s size and layout should align with your current and future needs, making efficient use of the space available.
Architectural style and aesthetics
Choosing the right architectural style and aesthetics for your attached garage is crucial for harmonizing it with your home’s overall look and feel. Whether you prefer a classic, contemporary, or traditional design, the aesthetic appeal of your garage can greatly enhance your property’s curb appeal. Pay attention to elements like roofing, siding, windows, and doors to create a visually pleasing and cohesive look that complements your home’s architecture. Selecting the right architectural style and aesthetics allows your attached garage to seamlessly blend in with your home while adding to its overall charm and character.
Selecting Materials and Construction Methods
Types of materials for garage construction
When it comes to constructing your attached garage, the choice of materials plays a pivotal role in its durability and appearance. Common materials for garage construction include wood, steel, and concrete. Wood offers a classic and customizable look but may require more maintenance. Steel is known for its strength and durability, making it an excellent choice for security-conscious homeowners. Concrete, on the other hand, provides a robust foundation and is highly resistant to fire and pests. Additionally, there are eco-friendly options like recycled materials and sustainable wood choices for those with environmental concerns. The selection of materials should align with your budget, design preferences, and long-term maintenance considerations, ensuring your attached garage stands the test of time while meeting your aesthetic and functional needs.
Sustainable and eco-friendly options
When considering eco-friendly building materials for your attached garage construction, you’re not only making a sustainable choice but also contributing to a healthier environment. Here are some eco-friendly options to consider:
- Recycled Materials: Using recycled building materials like reclaimed wood or recycled steel can significantly reduce the environmental impact of your garage construction. These materials give a second life to resources that would otherwise go to waste.
- Sustainable Wood: Opt for sustainably sourced wood, such as FSC-certified (Forest Stewardship Council) lumber. These woods come from responsibly managed forests, ensuring that trees are replanted to maintain the ecological balance.
- Bamboo: Bamboo is a fast-growing renewable resource that’s incredibly strong and durable. It’s an excellent choice for flooring, cabinetry, or as a structural material in your garage.
- Insulation: Choose eco-friendly insulation options like soy-based foam or recycled denim insulation. These materials offer energy efficiency while reducing the use of harmful chemicals found in traditional insulation.
- Low VOC Paints and Finishes: When painting or finishing your garage, select low VOC (Volatile Organic Compounds) paints and finishes. These products emit fewer harmful chemicals into the air, promoting better indoor air quality.
- Solar Panels: Consider installing solar panels on the roof of your attached garage. Solar energy is a renewable and clean power source, which can offset your energy consumption and reduce your carbon footprint.
Hiring a Contractor
Finding reputable contractors in Connecticut
While it’s easy enough for us to recommend Fine Home Contracting for your project, we also feel that homeowners have the right to a responsible, informed choice in their contractor. Some common services for finding contractors include Angi, Thumbtack, and Houzz, but we recommend searching for local contractors specialized in additions and garages using Google.
It’s important to ensure your contractor is licensed and insured. In the State of Connecticut, contractor licenses can be verified on the state website here.
Getting multiple quotes and comparing
We always recommend getting 3 quotes for your project from several different companies. Viewing these appointments as an interview more than a quote gives you a chance to gauge your contractor’s level of knowledge and skill, the quality of their customer service, and their unique pros and cons. Once you have several quotes in hand, it’s important to compare the pricing and scope of work: Be wary of any companies that heavily underbid other contractors, as it likely means they’re cutting corners.
For more information on selecting a contractor, see our blog on vetting your contractor.
The Building Process
Site Preparation
Before any construction can begin, the site must be adequately prepared. This involves clearing the area, leveling the ground, and ensuring proper drainage to prevent water issues. The foundation for your garage will be established during this phase.
- FoundationThe foundation is a critical component of your attached garage. Common options include slab foundations, crawl spaces, or full basements. The choice depends on your specific needs and local building codes. The foundation is poured or constructed according to your selected design.
- FramingOnce the foundation is in place, the framing begins. This stage involves creating the structural framework of your garage. Walls, roof trusses, and any additional structural components are installed. This phase provides the basic shape and structure of your garage.
- Roofing and SidingWith the framing complete, roofing and siding materials are applied. Choose materials that align with your design and climate considerations. Proper insulation is also crucial during this phase to ensure energy efficiency.
- Windows and DoorsWindows and doors are installed to provide natural light and access to your garage. Ensure that these elements are energy-efficient and secure. Proper sealing and weatherstripping are essential to prevent drafts and moisture infiltration.
- Electrical and PlumbingIf your attached garage will include electrical outlets, lighting, or plumbing fixtures, this is the stage where these systems are installed. Ensure compliance with local codes for safety and functionality.
- Interior FinishingInterior finishing involves insulating the walls and ceilings, as well as drywall installation. Paint, flooring, and any additional interior features or amenities are also added during this phase. This is where the space truly starts to take shape.
- Exterior FinishingThe exterior finishing phase focuses on the aesthetic elements of your garage. This includes applying exterior paint or siding finishes, as well as adding any architectural details or decorative elements.
- Garage DoorsInstalling the garage door(s) is a crucial step. Choose doors that are both functional and visually appealing. Make sure they are properly insulated to maintain temperature control within the garage.
- Landscaping and DrivewayAfter the garage structure is complete, the landscaping around the garage and the installation of the driveway can be addressed. Landscaping adds curb appeal, while a well-constructed driveway ensures ease of access.
- Final InspectionsBefore you can fully utilize your attached garage, it must pass inspections by local authorities. These inspections ensure that the construction complies with all building codes and regulations. Address any necessary corrections promptly.
- Finishing TouchesThe final touches include any additional features or customizations you desire. This could be shelving, cabinetry, or organizational systems to maximize functionality and storage within your garage.
- Cleaning and Move-InBefore moving your vehicles and belongings into the garage, conduct a thorough cleaning to remove construction debris. Organize and arrange your items to make the most of your new space.
Adding Functionality
Enhancing your attached garage’s functionality is essential for making the most of this valuable space:
- Electrical and Lighting: Ensure ample electrical outlets and bright LED lighting for versatility and safety.
- Climate Control: Consider heating and insulation if you use the garage year-round.
- Plumbing: If needed, install plumbing for utility sinks or bathrooms, ensuring efficient fixtures.
- Storage Solutions: Use adjustable shelving, cabinets, and overhead racks to keep items organized.
- Workbench and Workspace: Set up a sturdy workbench and plan your workspace layout for efficiency.
- Security and Safety: Install locks, alarms, and fire safety equipment for protection.
- Flooring: Choose appropriate flooring, such as epoxy coatings for concrete or rubber mats.
- Utility Sink: Add a utility sink for cleaning tools and hands if your projects require it.
- Organization Systems: Use pegboards, hooks, and bins to maintain an organized garage.
These additions will transform your attached garage into a versatile, organized, and functional space tailored to your needs.
Enhancing Curb Appeal
Enhancing the curb appeal of your attached garage not only elevates the overall aesthetics of your home but also adds to its value. Here are key strategies to boost the visual appeal of your garage:
Thoughtful Landscaping
- Lush Greenery: Plant shrubs, flowers, and trees around your garage. The softness of greenery can offset the structure’s solidity and create an inviting atmosphere.
- Pathways: Lay down pathways or walkways leading to the garage entrance. Well-defined paths offer a sense of direction and can be aesthetically pleasing.
- Outdoor Lighting: Install outdoor lighting fixtures along the pathways and near the garage. This not only enhances safety but also adds a warm and welcoming ambiance.
Complementary Design
- Matching Materials: Use exterior materials that harmonize with your home’s architecture. Coordinating colors and materials create a seamless transition from the house to the garage.
- Architectural Details: Add architectural details like decorative trim, moldings, or corbels to your garage’s exterior. These elements can tie in with your home’s design and add character.
- Window Accents: Consider adding decorative window accents or shutters to the garage windows. These small touches can make a big difference in overall aesthetics.
Common Mistakes to Avoid
While adding an attached garage to your home can be a valuable investment, there are several common mistakes that homeowners should be aware of to ensure a successful project. Avoiding these pitfalls can save you time, money, and headaches down the road:
- Skipping Proper Planning – One of the most significant mistakes is rushing into the project without a well-thought-out plan. Failing to assess your needs, set a budget, and obtain necessary permits can lead to costly delays and complications.
- Ignoring Local Building Codes – Neglecting to comply with local building codes and regulations is a costly mistake. Ensure that your garage addition meets all necessary legal requirements to avoid fines or the need for costly retrofits.
- Overlooking Budget Constraints – Going over budget is a common issue. Proper budgeting and sticking to it are essential. Be cautious of unnecessary splurges or unexpected expenses that can strain your finances.
- Choosing the Wrong Contractor – Selecting an inexperienced or unreliable contractor can lead to poor workmanship and delays. Research and choose a reputable contractor with a track record of successful projects.
- Not Considering Future Needs – Failing to plan for future needs can be a mistake. Consider how your lifestyle may change and whether your garage should accommodate additional vehicles or storage in the future.
- Poor Insulation and Ventilation – Inadequate insulation and ventilation can result in temperature extremes and moisture issues inside the garage. Proper insulation and ventilation are essential for comfort and longevity.
- Neglecting Lighting – Insufficient or poorly placed lighting can make the garage less functional and less safe. Invest in ample, energy-efficient lighting to ensure visibility and security.
- Insufficient Electrical Outlets – Inadequate electrical outlets can hinder the use of power tools and appliances. Plan for enough outlets and circuits to meet your needs.
In conclusion, an attached garage can be a valuable addition to your home, providing practical benefits and enhancing its overall value. By following the steps outlined in this primer and making informed decisions, you can embark on a successful attached garage addition project.







