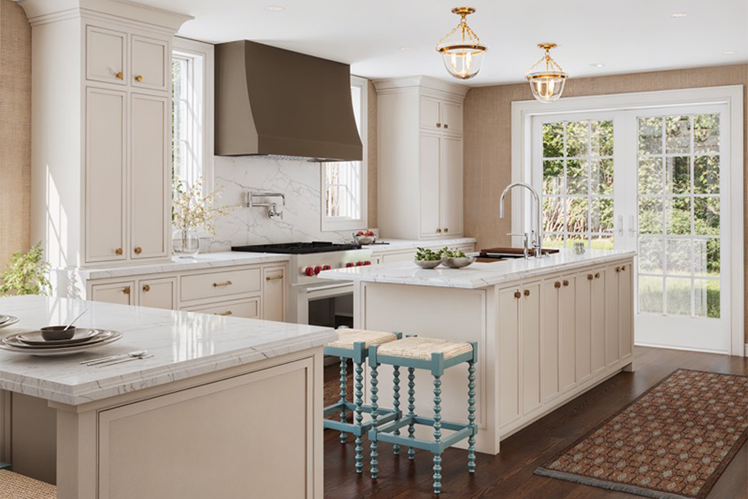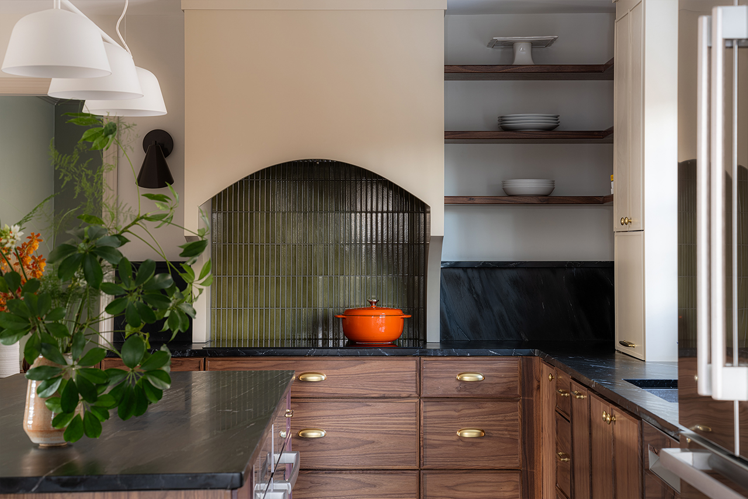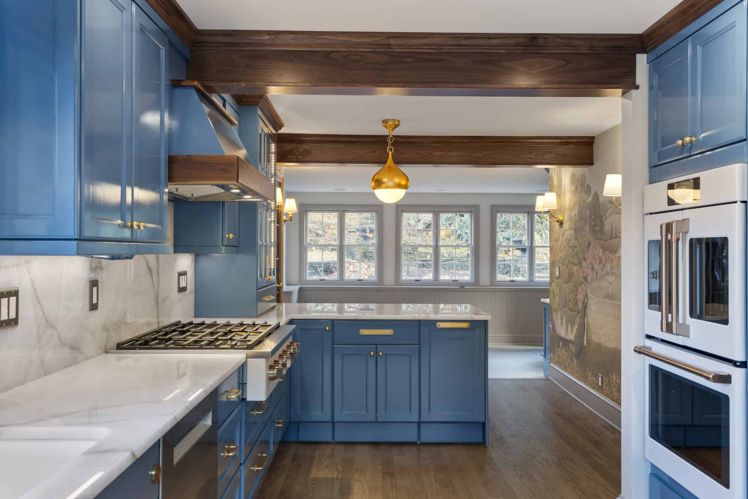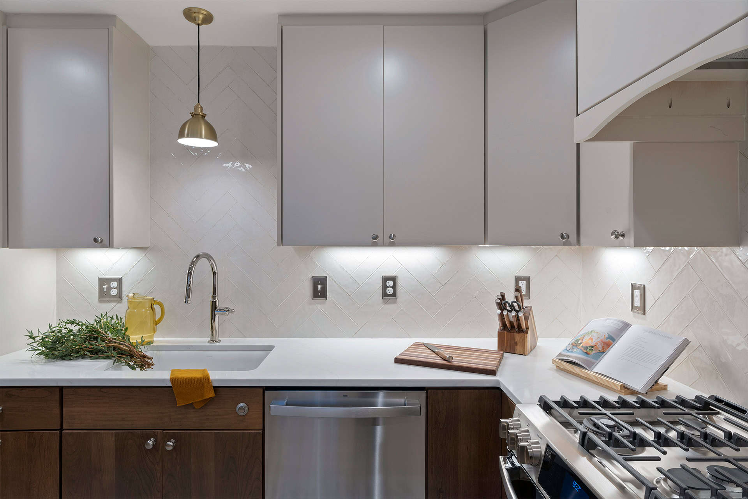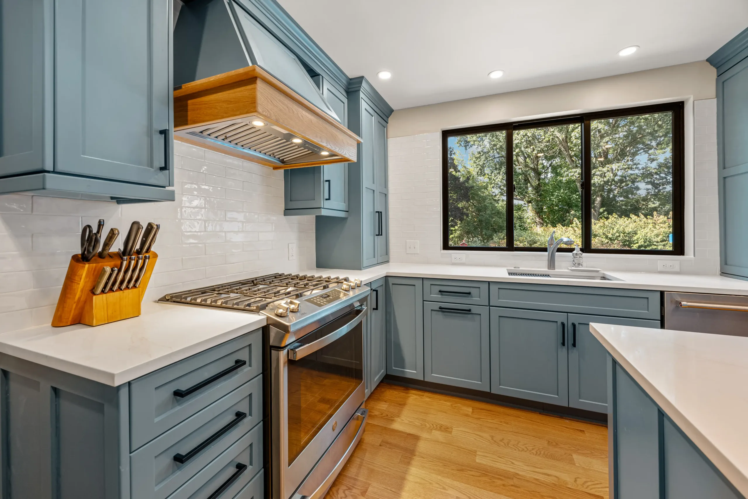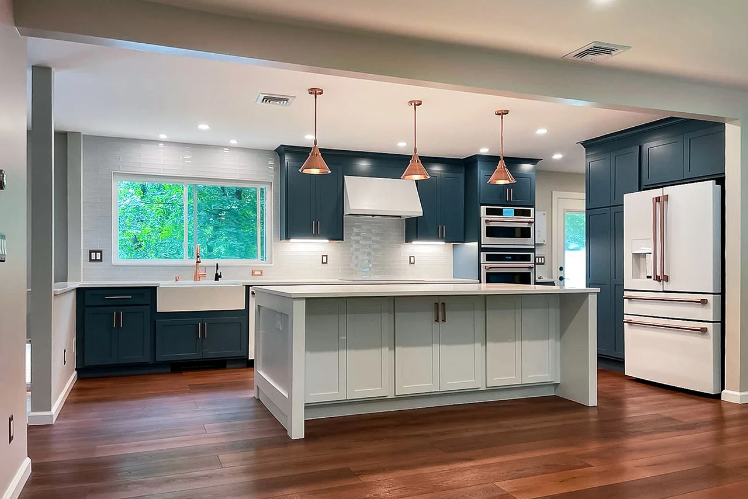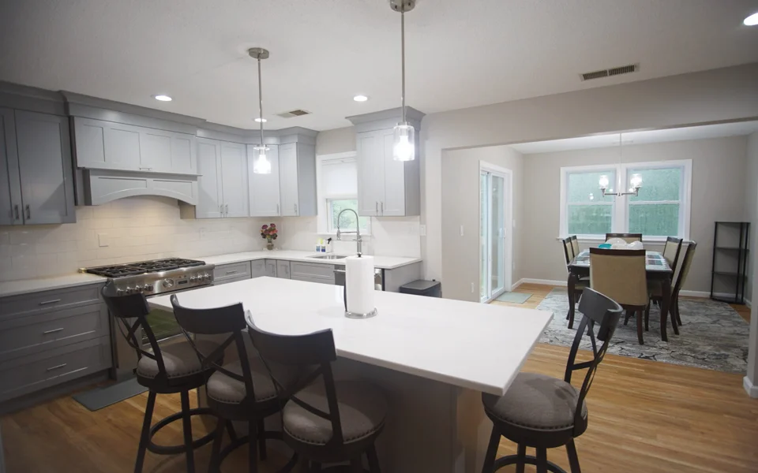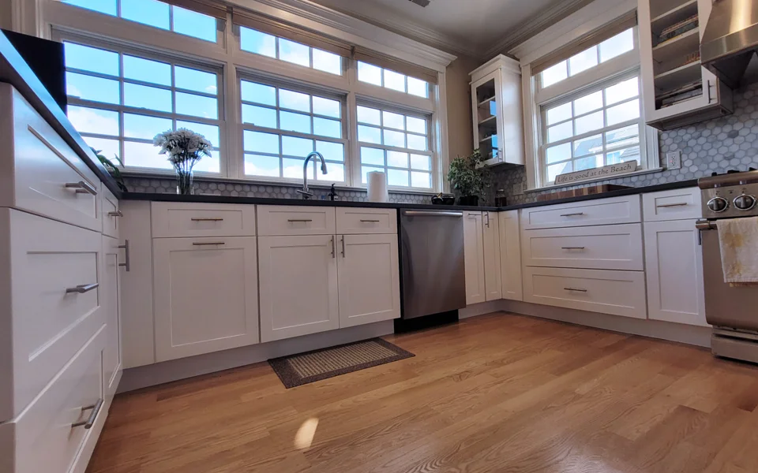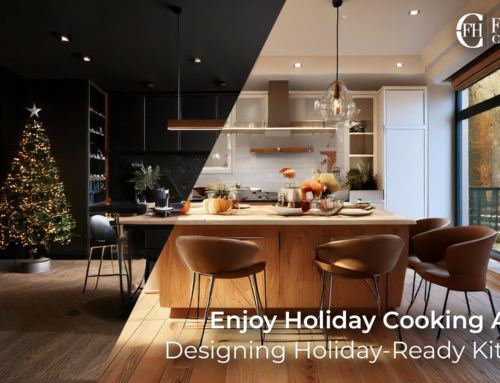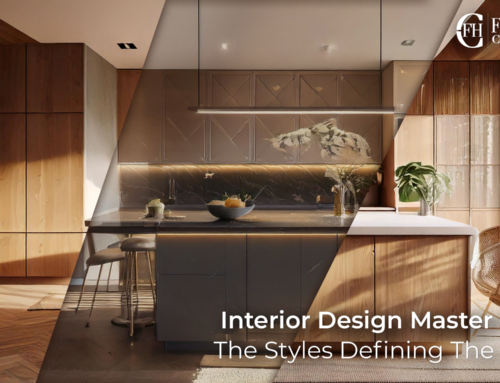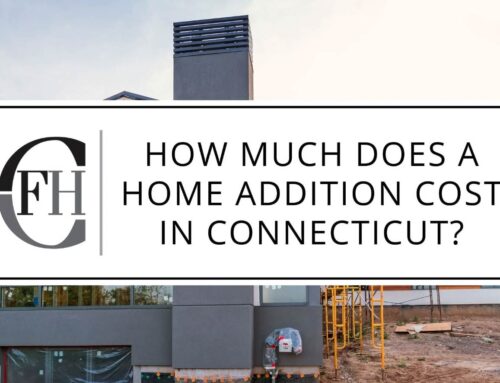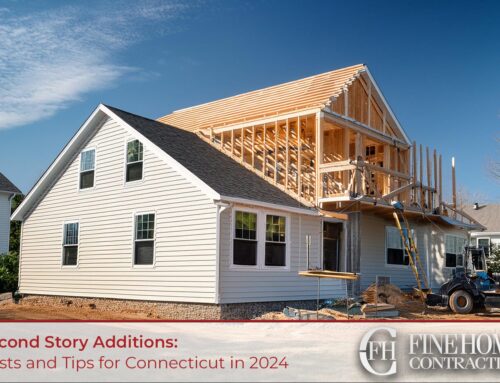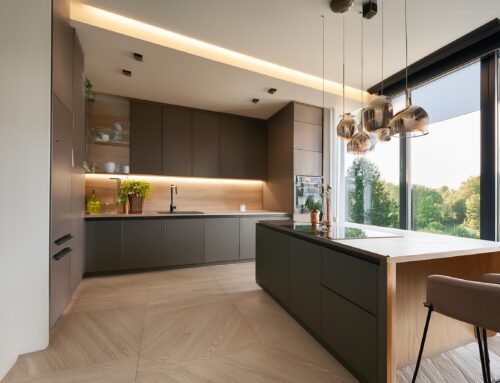Have an open and honest discussion with your contractor early on about your budget constraints and what you can compromise on if needed. Scope creep is a huge challenge with any remodel as exciting new design ideas emerge and it’s easy to keep adding on “must-haves.” To avoid going over your budget, really focus the design plans on your absolute highest priority features and the amenities you cannot live without.
When first interviewing potential contractors, make sure to get very detailed quotes from each outlining the total projected costs for the full design development, required labor, all construction materials, high-end appliances, new fixtures, delivery fees, and any other expenses needed to complete the kitchen remodel. Carefully compare quotes line-by-line to find the best value for the level of quality and service you desire.
Elements of a Chef’s Kitchen
Remodeling with the goal of having a professional kitchen requires developing a clearly defined design early into your remodel. The final layout of your kitchen triangle, as well as it’s distance from supplementary appliances will heavily impact your kitchen’s usability. It’s also important to decide on key design motifs that you want the room centered around. Here’s a few major features to think over early in the process.
The layout and features should enhance your cooking workflow. Maximize efficiency and convenience by creating an uninterrupted “kitchen triangle” and leaving adequate room for walkways, as well as clearly defining work zones using surfaces.
Incorporate lots of drawers, pull-out shelves, and pantry storage. Creative solutions for storage minimize clutter and help to create a spacious feel.
Invest in pro-grade appliances and pots, pans and tools that match your cooking style. Minimize excessive cookware where possible to only include essentials that aid your prep.
In a professional kitchen, durability and easy maintenance should guide your selections. Look for countertops, cabinets and floors able to withstand heavy daily use.
Quartz and granite resist stains, scratches and heat. Butcher block offers charm, but needs frequent sealing. Tile can also work with proper sealing.
Opt for plywood over particle board. Check door hinges, glides and handles match the other metal finishes in your space. Glass doors for open shelving are currently popular in modern kitchens.
Tile is attractive and water-resistant but can be hard on feet over time. Luxury vinyl tiles add cushioning, are very durable, and are much more affordable.
Smart Technology for Kitchens
Automating key kitchen features can maximize convenience and add a WOW factor to your kitchen. Consider these clever tech upgrades:
Dimmable lighting and smart switches allow you to set the perfect mood and illuminate task areas.
Many ovens, refrigerators and dishwashers can now be controlled and monitored remotely via WiFi.
Use voice commands to look up recipes, set timers and automate small appliances. Streamlined, hands-free operation is great for messier chefs and bakers.
Add finishing touches that reflect your taste, personality, and cooking style. Consider any other custom appliances or useful functionality you may want to include.
Design Tips and Inspiration
Use accent colors that energize or soothe such as pastels and tints (especially greens). Layer in natural materials like wood, stone, matte metals and textured fabrics.
Make your kitchen uniquely you with art, accent lighting, greenery and personalized touches. Carve out spaces for hobbies or dining.
Hardware, faucets, lighting and other details should tie everything together seamlessly.
Get Inspired: Our Recent Kitchens
Tips for Finding a Contractor
Work with the Right Contractor
A quality contractor makes the remodel process smooth. Do your homework to find one that fits your project.
Get Referrals and Check Reviews
Ask friends for recommendations. Search online reviews and verify licensing and insurance. Visit previous project sites when possible.
Interview Potential Contractors
Get a feel for their communication style and expertise. Make sure they listen to your goals and offer realistic guidance. Compare bids.
Verify Credentials and Experience
Look for expertise specifically with kitchen remodels. Check references and licenses. Ensure they carry workers compensation and liability insurance.
With careful planning and smart choices, you can create your Connecticut dream kitchen. Define your needs, select top-notch materials and appliances, and infuse your own style. With the right contractor, the process will go smoothly from start to finish. Bon appétit!
FAQ
What are the latest trends in kitchen remodeling?liam_c_wp2024-06-25T14:36:19+00:00Current trends for 2024 include open shelving, smart appliances, sustainable materials, mixed metal finishes, and bold colors. Custom storage solutions and multifunctional islands are also popular.
Should I hire a designer for my kitchen remodel?liam_c_wp2024-06-25T14:36:00+00:00Hiring a designer can be beneficial, especially for major remodels. Designers can help with layout optimization, material selection, and ensuring that your vision is realized effectively. For remodels where large structural changes are happening, consulting a designer or architect is more necessary.
Can I live in my home during a kitchen remodel?liam_c_wp2024-06-25T14:35:24+00:00Yes, you can live in your home during a kitchen remodel, but it may be inconvenient. Many homeowners set up a temporary kitchen in another part of the house to minimize disruption.
How long does a kitchen remodel typically take?liam_c_wp2024-06-25T14:34:55+00:00 What factors influence the cost of a kitchen remodel?liam_c_wp2024-06-25T14:35:08+00:00The cost is influenced by factors such as the size of the kitchen, the quality of materials and appliances chosen, the complexity of the design, and labor costs. Custom cabinetry, high-end appliances, and structural changes can significantly increase the overall cost.
What Does a Kitchen Remodel Cost in Connecticut?liam_c_wp2024-06-25T14:34:23+00:00The cost of kitchen remodeling in Connecticut varies based on the project’s scope. A minor mid-range remodel, focusing on tasks like replacing cabinet doors, installing new countertops, updating appliances, and freshening up paint and trim, costs approximately $40,000 – $80,000. A major remodel, which includes replacing cabinets, floors, and all major appliances, and may involve new plumbing and a kitchen island, ranges from $90,000 – $140,000 for mid-range upgrades and $200,000 – $400,000 for upscale renovations. For a tailored estimate, consult a professional remodeling contractor.
What is a VOC in paint?liam_c_wp2024-06-17T17:51:43+00:00VOC stands for Volatile Organic Compounds, chemicals in paint that can affect air quality.
What is the advantage of frameless cabinets?liam_c_wp2024-06-17T17:51:22+00:00Frameless cabinets offer a more contemporary look and provide easier access and more storage space.
Can I upgrade to full-overlay cabinets without replacing the entire cabinet box?liam_c_wp2024-03-22T14:29:03+00:00In many cases, yes. Upgrading to full-overlay doors can often be done without replacing the cabinet boxes, but it may require new hinges and possibly some adjustments to ensure a proper fit and function.
Can I Add Soft-Close Hardware to Existing Cabinets?liam_c_wp2024-03-22T14:19:01+00:00Yes, many modern hardware features can be added to existing cabinets. Soft-close hinges and drawer slides are relatively easy to install and can significantly upgrade the functionality of your kitchen.
What’s the best way to incorporate lighting into my cabinetry?liam_c_wp2024-03-22T14:18:36+00:00Under-cabinet lighting is a popular choice for illuminating countertops. Consider LED strips or puck lights for an efficient and sleek option. Also, integrating lighting inside glass-front cabinets can beautifully showcase your items.
How do I choose the right material for my kitchen cabinets?liam_c_wp2024-03-22T14:18:23+00:00Consider factors like durability, maintenance, and aesthetic. Plywood is known for its strength, MDF for its smooth finish (ideal for painting), and particleboard for its cost-effectiveness. Assess your priorities to make the best choice.
Can I mix and match cabinet door styles in my kitchen?liam_c_wp2024-03-22T14:17:54+00:00Absolutely! Mixing cabinet styles can add depth and interest to your kitchen. Just be sure to maintain a cohesive color scheme or theme to tie the space together.
How can I create a farmhouse-style kitchen in 2024?liam_c_wp2023-10-24T14:54:01+00:00Achieve a farmhouse kitchen with features like a farmhouse sink, shaker cabinets, and rustic finishes. Using thrifted, reclaimed wood furniture adds a rustic appeal on a budget.
What kitchen hardware is in style?liam_c_wp2023-10-24T14:53:26+00:00Sleek and modern cabinet hardware, like matte black or brass handles, is trending throughout 2023 and into 2024. Consider modern and industrial styled hardware for an updated look.
What color combinations are trendy for kitchen walls in 2024?liam_c_wp2023-10-24T14:52:36+00:00In 2024, popular kitchen wall color combinations include soft gray and warm beige, as well as classic navy and white. Sherwin Williams and Benjamin Moore both picked shades of blue as their 2024 colors of the year, so expect a resurgence in both dark and light tints and shades of blue.
How can I make my small kitchen look bigger?liam_c_wp2023-10-24T14:51:01+00:00To make a small kitchen appear larger, consider light colors, open shelving, and smart storage solutions.
Are dark kitchen cabinets a good choice for a small kitchen in 2024?liam_c_wp2023-10-24T14:48:52+00:00Yes, dark cabinets can work well in small kitchens, but be sure to balance them with ample lighting and lighter elements.
Do I need a design-build contractor for a kitchen remodel?liam_c_wp2023-09-22T13:56:57+00:00You can definitely hire a design-build firm for a kitchen overhaul, but a general contractor or construction manager working with an architectural designer can also execute this well. Design-build makes the most sense for whole home renovations, larger kitchen renovations, and those looking to minimize costs.
How do you add privacy to a pass-through kitchen?liam_c_wp2023-09-18T19:12:21+00:00Add pocket doors, frosted glass panels, louvre doors, or pendant lighting features to open passageways. Valances, shelving displays, or transom windows above eye level also add separation.
Can you add a pass-through to any kitchen?liam_c_wp2023-09-18T19:11:55+00:00If your kitchen has an adjacent dining or living room with the possibility to remove the dividing wall(s), a pass-through can likely be added. Your contractor will determine viability.
What are the pros of a pass-through kitchen?liam_c_wp2023-09-18T19:11:35+00:00Pros of a pass-through kitchen include an open, airy layout, easy communication between rooms, multi-purpose functionality, and seamless entertaining.
How much does professional cabinet refinishing cost?liam_c_wp2023-09-06T17:14:01+00:00Expect to pay at least $1000-2000 for a medium-sized kitchen, just for labor and materials. Costs go up significantly for larger kitchens.
How long does a refinished kitchen cabinet last?liam_c_wp2023-09-06T17:13:13+00:00Most refinished cabinets show noticeable wear, fading and damage after just 1-2 years of use. Factory finishes last 5-10 times longer under normal kitchen conditions.
Is it cheaper to refinish or replace kitchen cabinets?liam_c_wp2023-09-06T17:11:46+00:00In most cases, replacing kitchen cabinets is only marginally more expensive than refinishing them, and gives you longer-lasting results. Factor in long-term costs, and replacement provides a better value.
What size pizza oven should I get for my kitchen?liam_c_wp2023-09-05T14:29:59+00:00Choose an oven at least 45-60cm (18-24 inches) wide to comfortably fit a 12-14 inch pizza. Larger ovens allow you to bake multiple pizzas at once.
What design tips make a great pizza kitchen?liam_c_wp2023-09-05T14:29:10+00:00Focus on workflow, adequate counterspace, durable surfaces, ventilation, high BTU burners, and refrigeration for ingredients.
How much does a pizza oven cost?liam_c_wp2023-09-05T14:28:50+00:00Prices range widely from $300 for entry-level consumer models to $10,000+ for professional-grade pizza ovens. Built-in brick ovens cost $10,000 to $25,000 installed.
Should I hire contractors to add a butler’s kitchen?liam_c_wp2023-08-18T16:08:45+00:00Yes, the structural, electrical and plumbing work involved requires qualified architects, designers and contractors. Be sure to get all needed building permits.
Does adding a butler’s kitchen increase home value?liam_c_wp2023-08-18T16:07:46+00:00Yes, this luxury addition can increase resale value significantly. Home buyers view it as an appealing entertaining-friendly feature.
How much does adding a butler’s kitchen cost?liam_c_wp2023-08-18T16:07:05+00:00$40,000-$60,000 is typical, with costs varying based on size, finishes, appliances added and any electrical/plumbing work or structural changes needed. Expect to spend about 550$ per square foot.
Should I remodel the kitchen before selling my home?liam_c_wp2023-08-17T17:41:58+00:00Yes, an updated, high-end kitchen with smart layout and finishes can greatly increase your home’s value and appeal to buyers.
Is it worth it to add a second dishwasher?liam_c_wp2023-08-17T17:40:27+00:00Yes. A second dishwasher keeps clean dishes available while others wash and provides extra capacity when entertaining large groups. A secondary dishwasher focused on glassware is perfect for home bars.
What are the most popular countertops for luxury kitchens?liam_c_wp2023-08-17T17:39:41+00:00Quartz and granite are top choices. Quartz offers a high-end look with less maintenance. Granite provides a rich, unique aesthetic at a lower pricepoint. Other common choices include butcher block, laminate, and corian.
When is the best time of year for a kitchen remodel in CT?liam_c_wp2023-08-02T14:54:57+00:00Winter and early spring are ideal as contractors may have more availability. Summertime leads to higher demand. Discuss timing with your contractor.
Should I choose custom or stock cabinets?liam_c_wp2023-08-02T14:54:18+00:00Stock cabinets cost less but offer limited sizes and finishes. Custom lets you customize the design, dimensions, materials and features. Assess your budget and design goals.
What are the most popular kitchen layouts in Connecticut?liam_c_wp2023-08-02T14:53:49+00:00Open concept kitchens that integrate cooking, dining, and family living spaces are very popular. Islands for extra prep space and casual dining are also in demand. Prioritizing workflow is key.
How much does a high-end chef’s kitchen remodel cost in Connecticut?liam_c_wp2023-08-02T14:53:08+00:00The cost for a luxury chef’s kitchen remodel in Connecticut typically ranges from $75,000 to $150,000 depending on the size, materials used, and custom features. High-end appliances, fixtures and finishes will drive up the budget.
How early should I start planning a kitchen remodel?liam_c_wp2023-07-21T18:34:15+00:00Ideally 6-8 months prior. This gives adequate time to create designs, get permits, order materials and line up contractors. Rushed timelines can result in mistakes.
What is the difference between an interior designer and kitchen designer?liam_c_wp2023-07-21T18:33:54+00:00Kitchen designers focus specifically on kitchens rather than whole homes. Many have training in kitchen workflow, storage, appliances and construction considerations.
How much does a kitchen designer cost?liam_c_wp2023-07-21T18:33:35+00:00Costs range from hourly rates around $100-250/hour, flat fees from $1,500-$5,000, or 10-20% of the total kitchen remodel budget for full service.
Do I need a kitchen designer?liam_c_wp2023-07-21T18:33:08+00:00While not required, a designer can be helpful for larger or more complex projects, or if you need guidance making style and layout decisions. They help ensure it’s done right.
When should I hire a kitchen designer?liam_c_wp2023-07-21T18:32:55+00:00It’s best to hire a designer early in the planning process so they can help establish an overall vision, layout and budget. They can have the biggest impact during the design phase.
What does a kitchen designer do?liam_c_wp2023-07-21T18:32:37+00:00A kitchen designer creates a layout and aesthetic vision for the space, selects finishes like cabinetry and materials, produces construction drawings, and can provide project management during renovations.
Do I need a permit for my kitchen remodel?liam_c_wp2023-06-05T19:17:37+00:00The answer to this question depends on the scope of your project, your location, and local building codes. In general, if you’re doing any work that involves structural changes, electrical or plumbing work, or adding or removing walls, you will likely need a permit. Check with your local building department to find out what permits you need and how to obtain them.
What are some common design mistakes to avoid in a kitchen remodel?liam_c_wp2023-06-05T19:17:22+00:00Some common design mistakes to avoid include choosing trendy designs that may not stand the test of time, not considering the flow and functionality of the space, and neglecting lighting and storage needs. It’s also important to avoid over-personalizing the space, as this can make it less appealing to potential buyers if you choose to sell your home in the future.
How can I save money on my kitchen remodel?liam_c_wp2023-06-05T19:17:05+00:00There are many ways to save money on a kitchen remodel without sacrificing quality. Start by setting a realistic budget and sticking to it. Consider doing some of the work yourself, such as painting or installing light fixtures. Shop around for materials and appliances to get the best deals. And consider using lower-cost alternatives to high-end materials, such as laminate countertops instead of granite.
Should I hire a designer or architect for my kitchen remodel?liam_c_wp2023-06-05T19:16:43+00:00There is no one-size-fits-all answer to this question. It depends on the scope of your project, your budget, and your personal preferences. If you’re planning a major remodel that involves moving walls, plumbing, or electrical systems, it’s probably a good idea to hire an architect or designer to help you with the planning and permitting process. On the other hand, if you’re just replacing cabinets and countertops, you may not need professional help. Consider consulting with a designer or architect to see what they recommend for your specific project.



