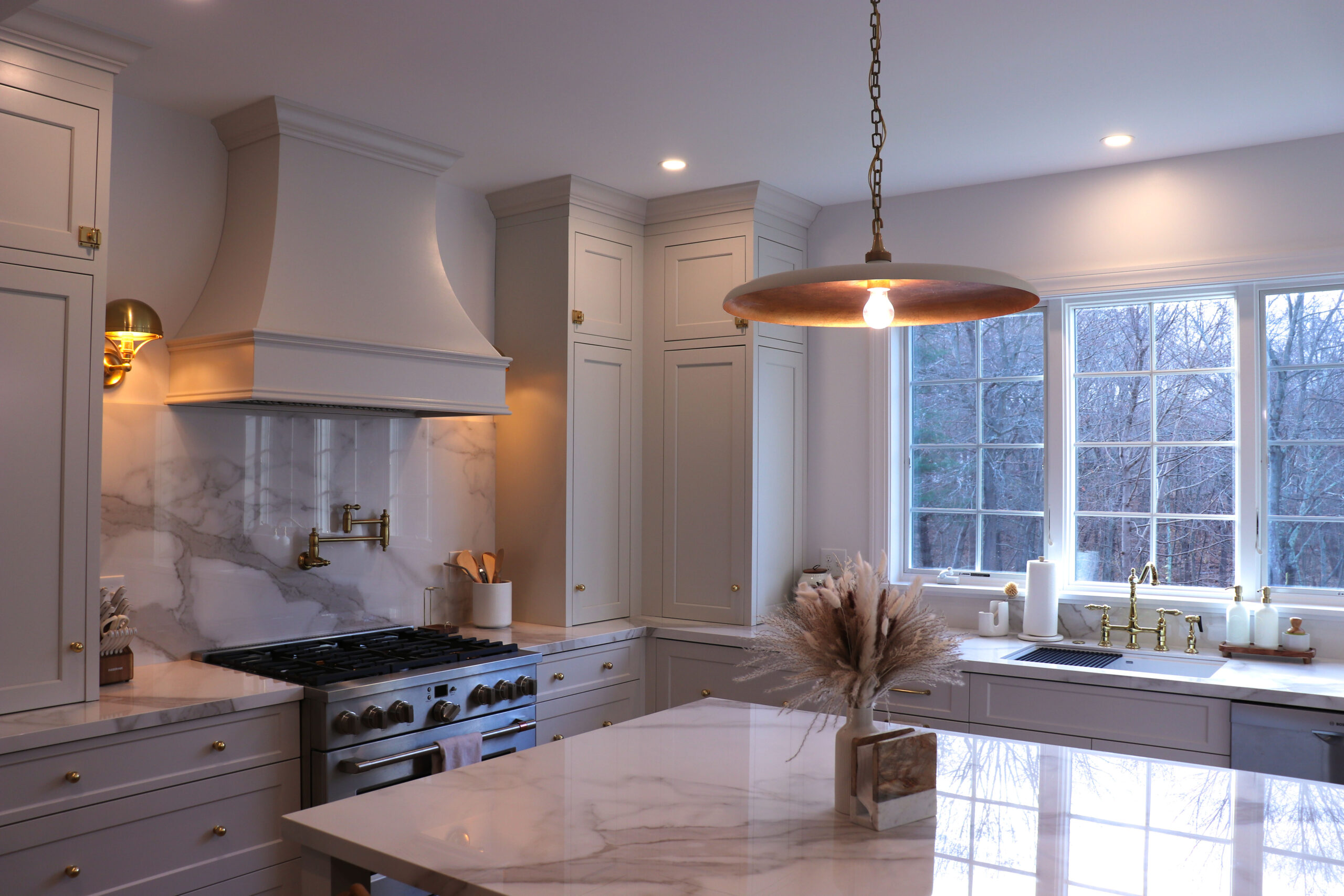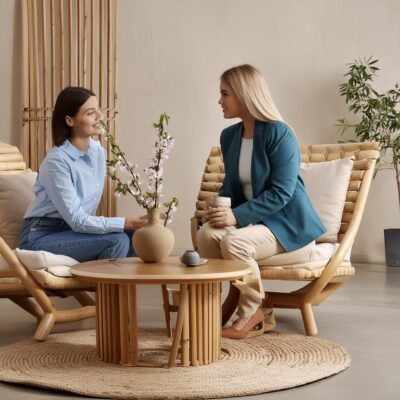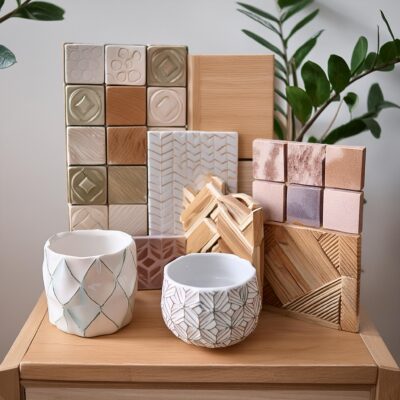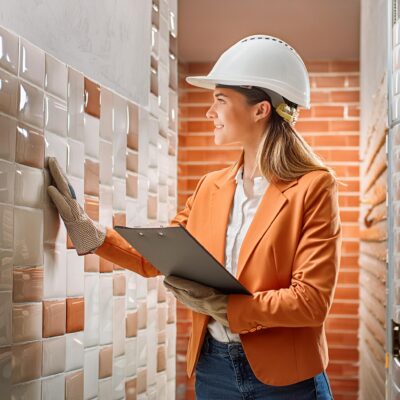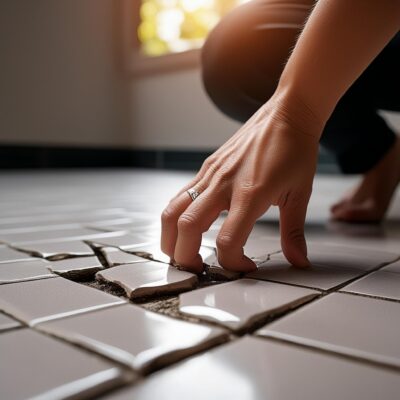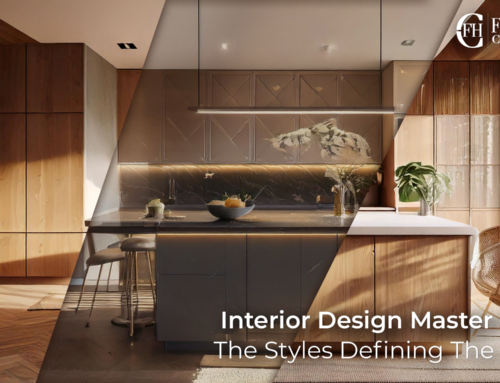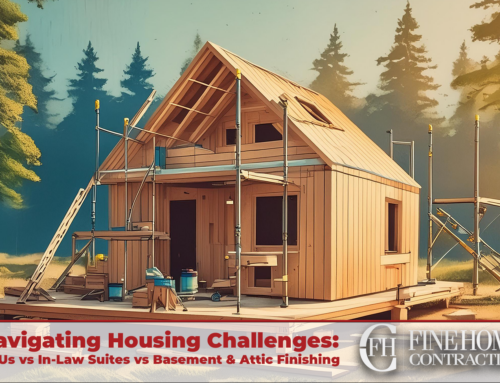If you’re considering a remodel or addition, you’re almost certainly wondering if an Interior Designer is worthwhile for your project.
Interior designers are a valuable addition to many remodels, and their expertise isn’t limited to luxury projects. An interior designer can enhance the functionality and aesthetic appeal of your home, regardless of your budget, and their skills are great for getting the most out of a limited or overextended budget.
Additionally, using an interior designer familiar with or teamed with your general contractor eases communication and ensures your remodel goes smoothly, stays under budget, and adheres to the schedule. This guide runs through the roles of designers and contractors, tips planning your remodel, what to expect in the design phase, budgeting, project timelines, communication, the construction phase, and project completion.
While we are a general contractor with an attached designer, this guide aims to be useful to homeowners regardless of what kind of project they’re undertaking, or which contractor they select. At the end of the day, the relationship between the homeowner, contractor, and designer is a huge part of what makes or breaks a remodel or addition, and these tips aim to give you a better understanding of where responsibilities lie, how to set your expectations, and how to make the most of your remodel.
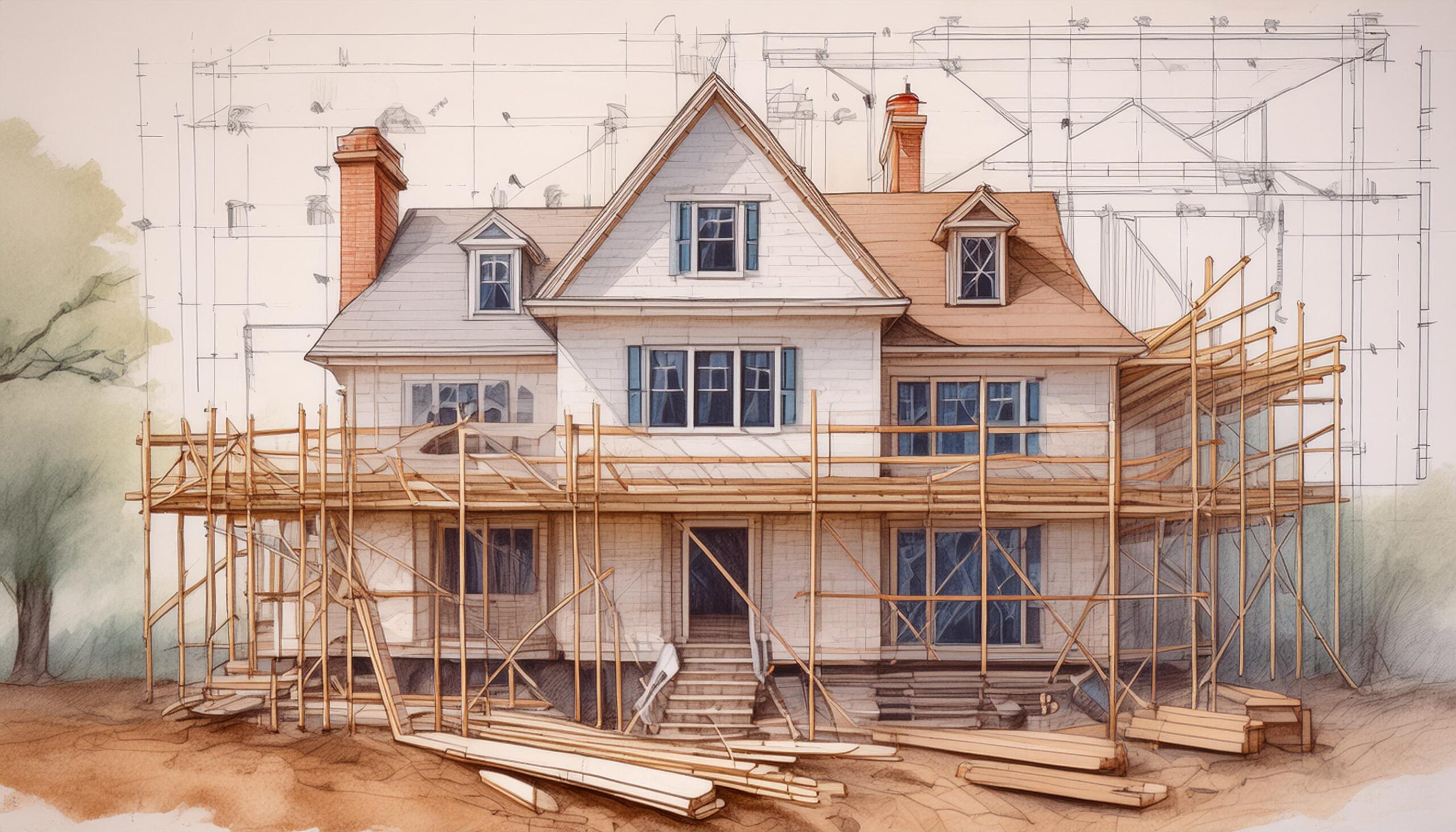
Understanding General Contractors vs Interior Designers

Role of an Interior Designer
Interior designers are integral to the remodeling process. They bring a wealth of knowledge in aesthetics, functionality, and spatial planning. Their primary role is to translate your vision into a cohesive design that enhances the usability and beauty of your space. From selecting color schemes to choosing furniture and fixtures, interior designers ensure every element works harmoniously to create a space that reflects your style and meets your needs.
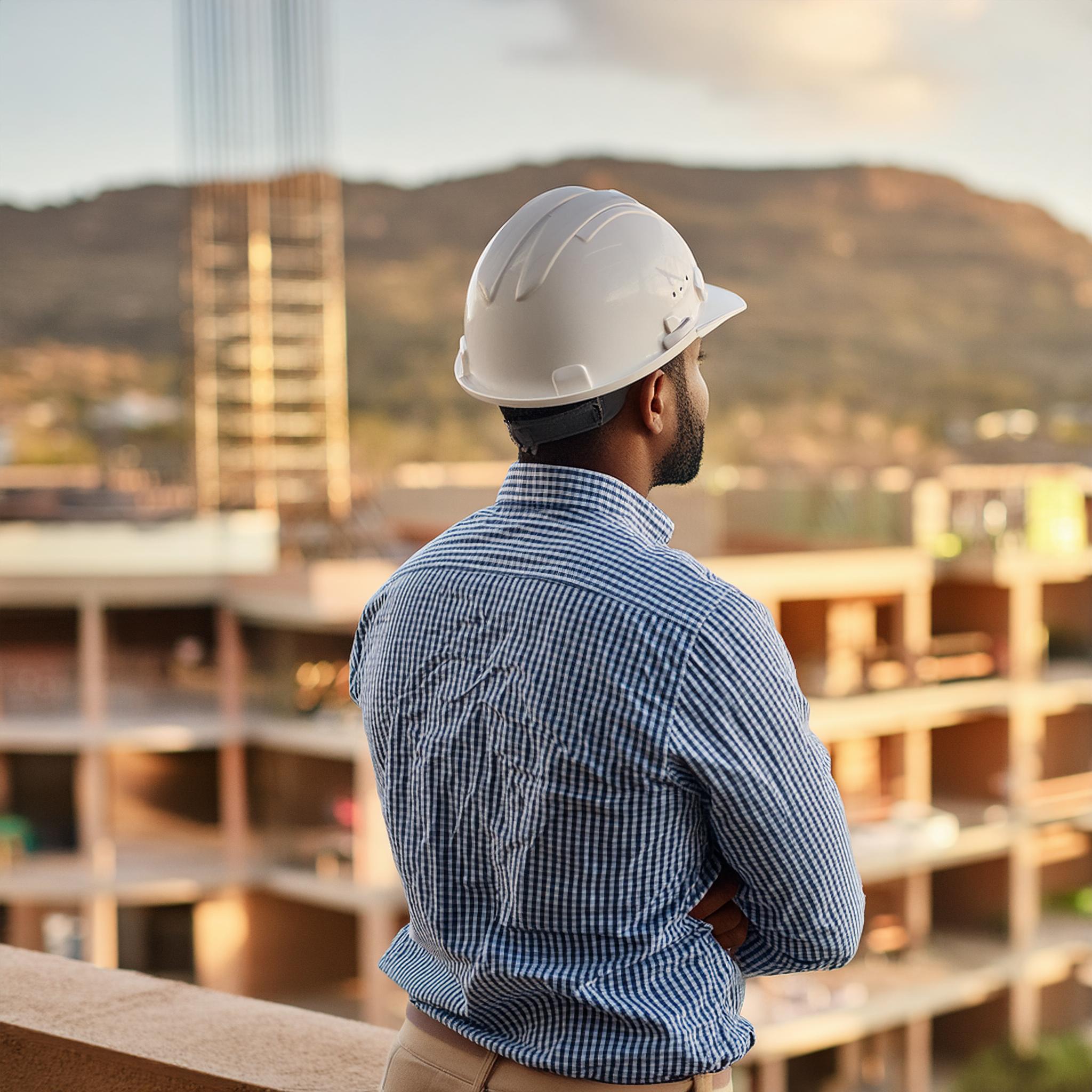
Role of a General Contractor
General contractors manage the construction aspect of designer home remodels and additions. They coordinate with various subcontractors, handle procurement of materials, and ensure the project adheres to the planned timeline and budget. Their role is crucial in translating the interior designer’s vision into a tangible reality. A general contractor oversees all aspects of the construction process, ensuring that the work is done to code, that safety standards are met, and that the project stays on schedule.
Planning Your Remodel
Building to Budget vs. Building to Wishlist
When planning your remodel, you generally have two options: building to fit your budget or building to include everything within your wishlist.
Building to budget means setting a strict financial limit and making design and material choices that keep you within that limit. Many people who build their remodel solely to accommodate a budget will be happy with the price, but unhappy due to missing features. If building to budget, ensure your priority wishlist items fit comfortably within your budget, as adding them later may result in change order fees or other interruptions.
Building to wishlist means starting with your ideal vision for the remodel, including all desired features and upgrades, and then determining the total cost, and working up or down from there. Building out a wishlist with your designer, and having costs estimated consistently is a great way to ensure you incorporate your priority features while still having a good idea of costs and remaining allowances.
A balanced approach often involves a compromise between your budget and wishlist. Working with an interior designer and contractor can help you navigate this process. Designers can suggest cost-effective alternatives that maintain the aesthetic and functionality you desire, while contractors provide realistic cost estimates and timelines.
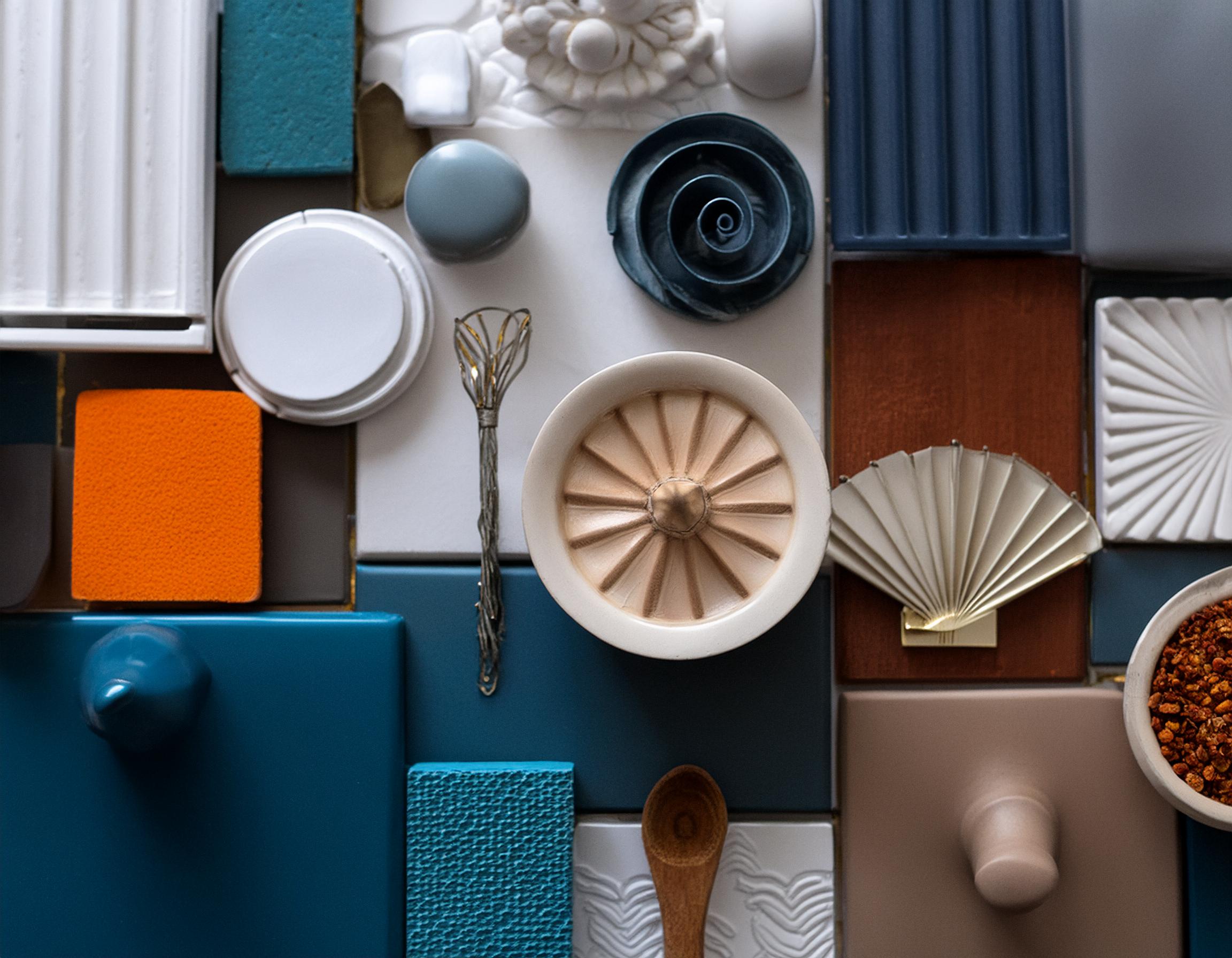
Tips for Budgeting and Setting Goals
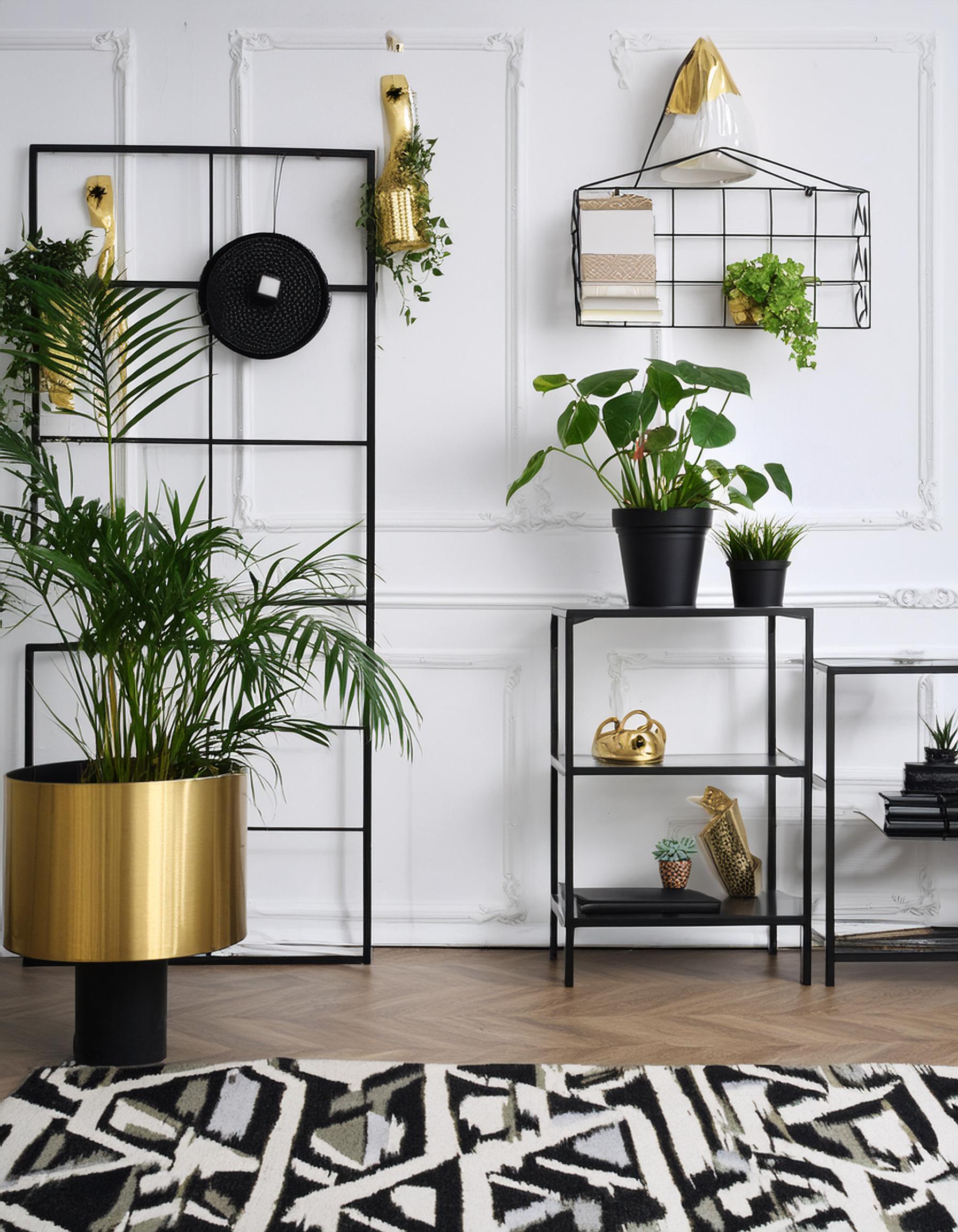
Budgeting Your Remodel
Accurate cost estimation is essential for effective budgeting. There are three main types of estimates you might encounter: free estimates, paid estimates, and the final proposal.
Understanding Contracts
A well-drafted contract protects all parties involved. It should clearly outline the scope of work, specifying what will be done and what is excluded. The timeline should include start and completion dates, along with key milestones. The payment schedule should detail when payments are due and what they cover. Understanding these elements helps prevent misunderstandings and disputes.
Look for key clauses that protect your interests, such as clauses for project delays, cost overruns, and workmanship guarantees. Understanding these clauses helps in managing expectations and avoiding disputes.
Agree on a payment schedule that aligns with project milestones. Typically, payments are made in installments: an initial deposit, followed by progress payments, and a final payment upon project completion. Some contractors will take payments on a draw schedule, where at specific progression milestones for the project, a portion of the owed money is paid.
Communication
Coordination Between Designer and Contractor
Effective communication between your designer and contractor is vital for a seamless remodel. Regular meetings, clear documentation, and open channels of communication help prevent misunderstandings and keep the project on track. Ask your designer and contractor how often they communicate, and make sure any communication issues are handled upfront.
Using Technology
Many contractors use project management software like Buildertrend to streamline communication. This software allows you to track progress, manage schedules, and communicate with your project team. Ensure that your contractor either uses software like this, which keeps all parties in one group message, or otherwise has a convenient way to contact your team. Companies without project management or communication software often use alternatives like group emails, group text messages, or online portals, so be sure to know your contractor’s preferred method of contact.
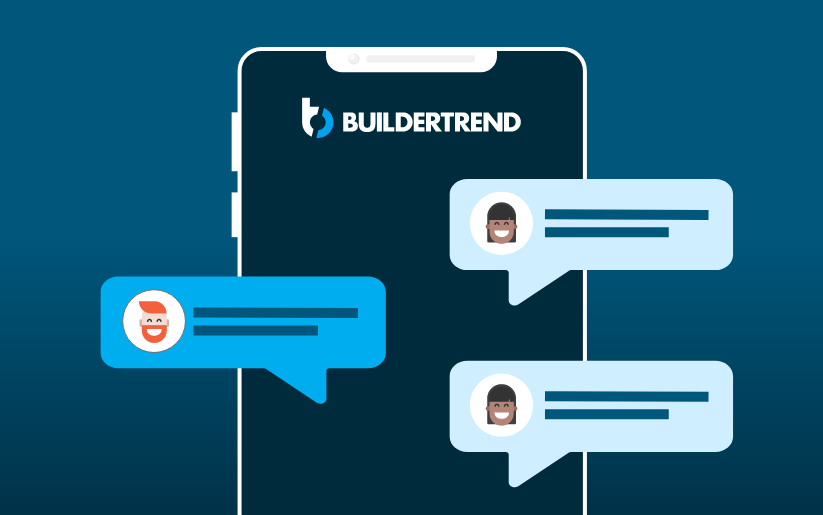
Project Timeline
Phases of a Remodel
The usual length of a remodel can be divided into three phases: the design phase, retainer phase, and building phase.
- 1
Design Phase: This phase involves consultations, concept development, and design approval. It can take anywhere from a few weeks to several months, depending on the complexity of the project and the speed of decision-making.
- 2
Retainer Phase: This phase includes securing permits, finalizing contracts, and ordering materials. It usually takes a few weeks but can extend longer if there are delays in approvals or material procurement.
- 3
Building Phase: This is the actual construction phase, where the remodel takes shape. Depending on the scope of the project, it can take several weeks to several months.
Common Causes of Delays
Common causes of delays include weather conditions, supply chain issues, and unexpected structural problems. To minimize delays, maintain clear communication with your contractor and make decisions promptly.
- Weather Conditions: Adverse weather can halt construction activities, especially for exterior work.
- Supply Chain Issues: Delays in material delivery due to shortages or shipping problems.
- Unexpected Structural Problems: Discovering hidden issues like faulty wiring or plumbing that require additional work.
- Permit Delays: Waiting for necessary permits and inspections to be approved.
- Change Orders: Last-minute changes to the project scope or materials by the homeowner.
Payment Draws
Most contractors take payments on draws at particular milestones. This structured payment schedule ensures that both parties are committed to the project and that work progresses according to plan.
The Design Phase
Construction Phase
Project Completion
Conclusion
Embarking on a home remodel can be a transformative experience that significantly enhances your living space’s functionality and aesthetic appeal. By understanding the roles of your interior designer and general contractor, meticulously planning your project, and maintaining clear communication throughout the process, you can ensure a successful and satisfying remodel. From setting realistic goals and budgets to navigating the complexities of the design and construction phases, this guide provides a comprehensive roadmap for your journey.
For further reading and more resources on successful home remodeling projects, visit Fine Home Contracting. Their extensive library of articles, tips, and case studies can provide additional insights and guidance to help you achieve your dream home remodel.
Further Reading
- The Benefits of Hiring a Professional Interior Designer
- How to Choose the Right General Contractor for Your Remodel
- Top Home Remodeling Trends in Connecticut for 2024
- Budgeting for Your Home Remodel: Tips and Strategies
- Understanding the Design-Build Process
By leveraging these resources and the expert advice from Fine Home Contracting, you can confidently navigate your home remodeling project, ensuring a beautiful and functional result that meets your needs and exceeds your expectations.
