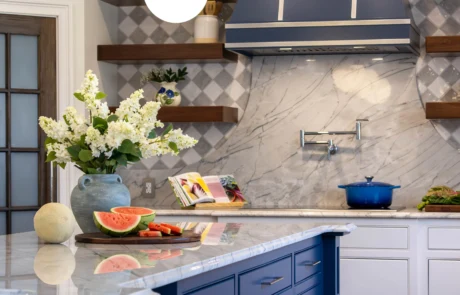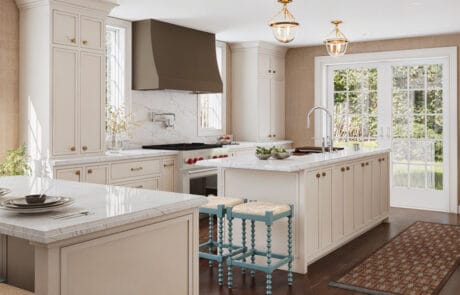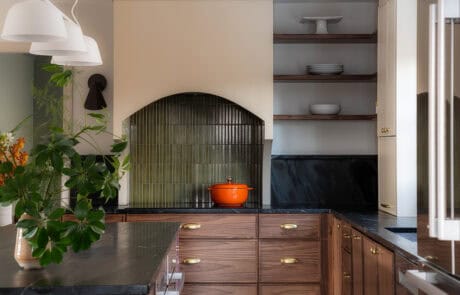WHAT IS DESIGN-BUILD?
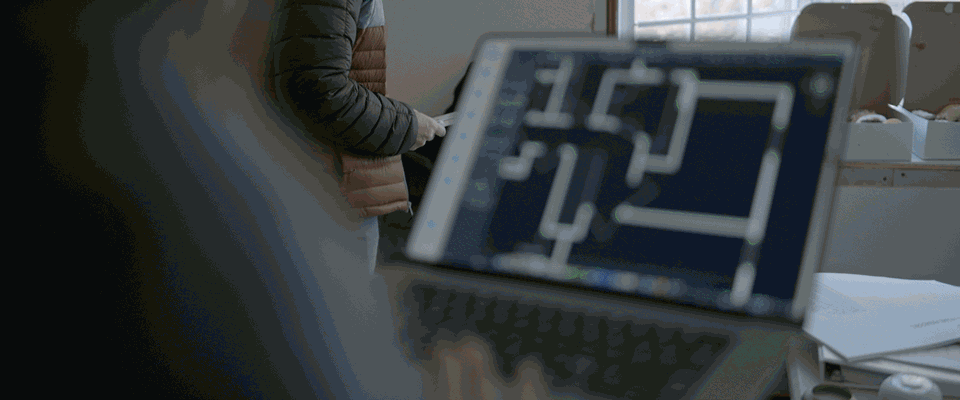
Design-build is a holistic remodeling method that brings every step of your project under one roof. Instead of hiring an architect, engineer, contractor, and designer separately, our team handles everything from start to finish. This means you don’t have to manage multiple contracts or coordinate between professionals. At Fine Home Contracting, you’ll work with one dedicated team aligned around your goals. Our integrated approach saves time, reduces stress, and ensures your space is thoughtfully designed and expertly built.
WHAT IS
DESIGN-BUILD?
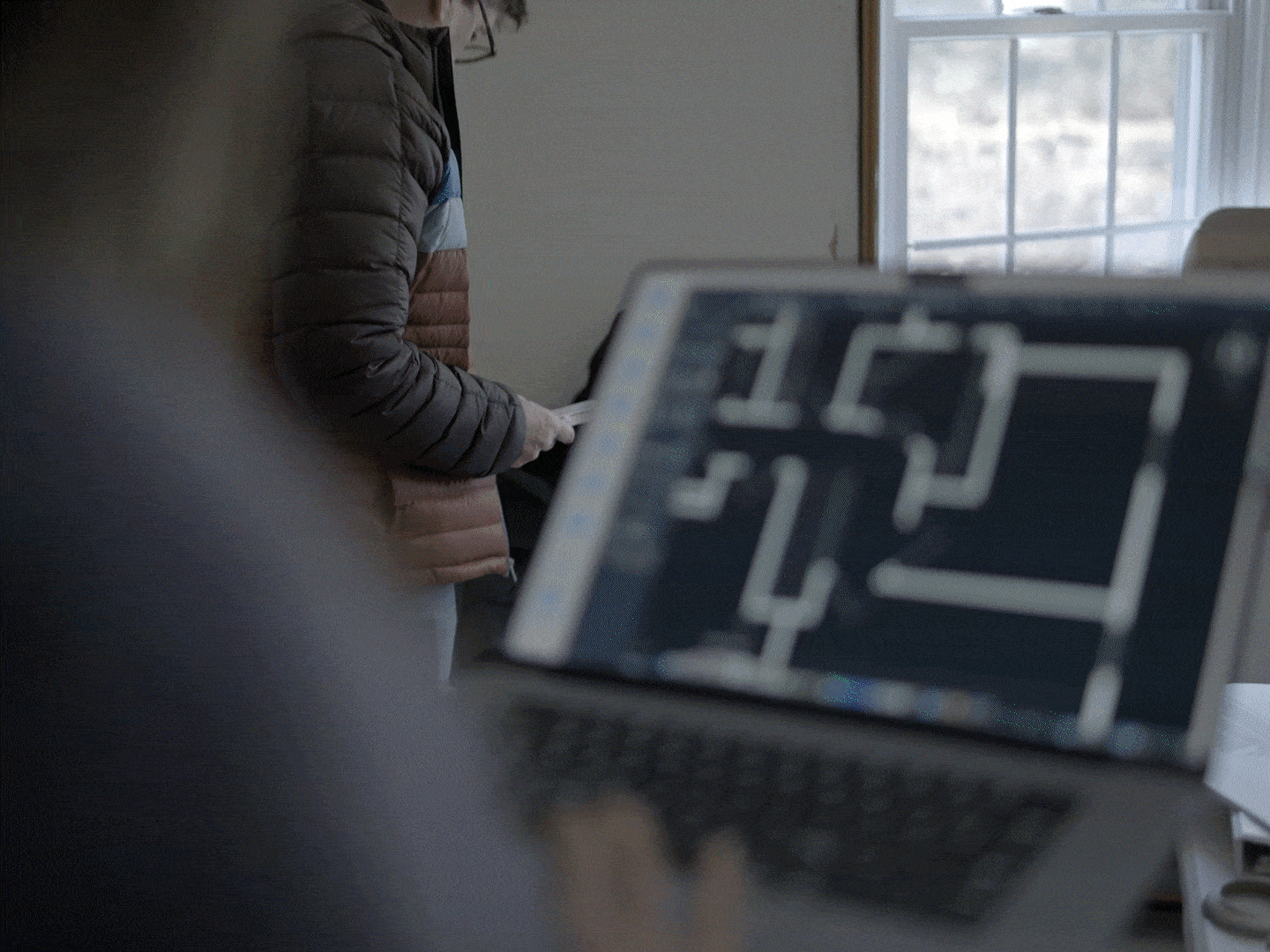
Design-build is a modern approach to remodeling and construction that brings design and construction under one roof. Instead of managing separate contracts and teams for each phase, you work with one integrated team from start to finish. At Fine Home Contracting, this means a seamless experience with one shared vision, and a unified path to bringing your dream space to life.
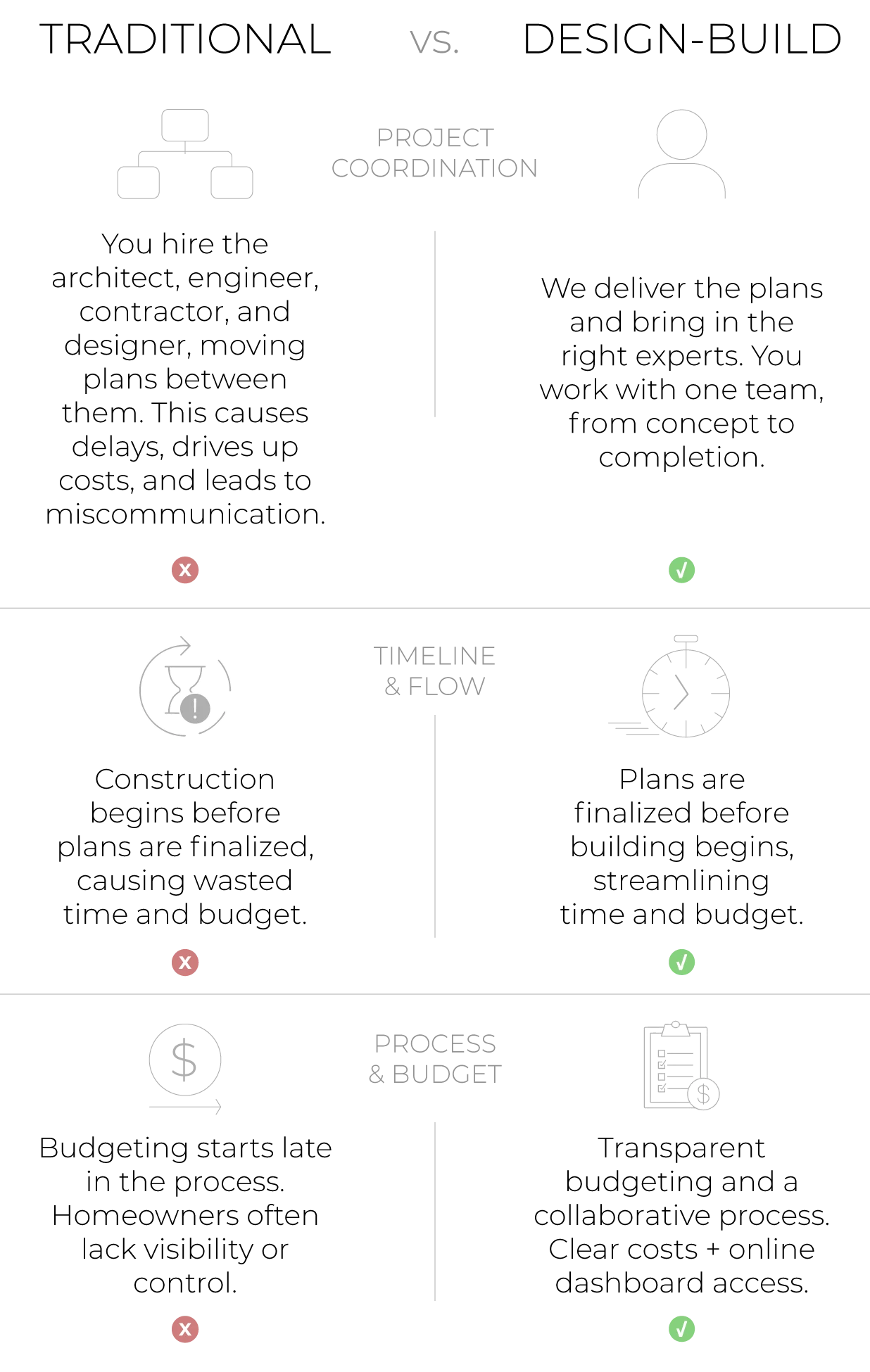
TRADITIONAL
You hire the architect, engineer, contractor, and designer, moving plans between them. The process causes delays, drives up costs, and leads to miscommunication.
VS.
PROJECT
COORDINATION
DESIGN-BUILD
We deliver the plans and bring in the right experts. You work with one team, from concept to completion.
Construction begins before plans are finalized, causing wasted time and budget.
TIMELINE
& FLOW
Plans are finalized before building begins, streamlining time and budget.
Budgeting starts late in the process. Homeowners often lack visibility or control.
PROCESS
& BUDGET
Transparent budgeting and a collaborative process. Clear costs, online dashboard access.
OUR PROVEN 3-STEP PROCESS
1 | CONSULT
We begin with an initial consultation to understand your goals, explore ideas, and ensure your project aligns with the Fine Home Contracting approach. We’ll discuss your budget and provide guidance based on your priorities.
2 | DESIGN
Once we’re aligned, we move into the design phase. For a typical $5,000 retainer, you’ll get updated floor plans, a breakdown of design hours, access to your online dashboard, and a scheduled site visit. We’ll also outline selection allowances and start building out your project’s preliminary plans and 3D renders.
3 | BUILD
With a finalized design and signed construction agreement, we get to work. We’ll establish your build schedule, place special orders, and begin construction. Our team manages every phase, from permits to punch list, so you can focus on the exciting parts.
WHAT TO EXPECT
Luxury Craftsmanship – We bring a high-end touch to every detail, from millwork to material selection.
Collaborative Design – Your vision is central; we just help bring it to life with clarity and expertise.
Online Dashboard – Track progress, view schedules, approve designs, and communicate with our team, all in one place.
Trusted Process – Hundreds of Connecticut homeowners have chosen Fine Home Contracting for their remodels and additions.
OUR PROCESS
OUR PROVEN 3-STEP PROCESS:
1 | CONSULT
We begin with an initial consultation to understand your goals, explore ideas, and ensure your project aligns with the Fine Home Contracting approach. We’ll discuss your budget and provide guidance based on your priorities.
2 | DESIGN
Once we’re aligned, the design phase begins.
For a typical retainer of $5,000, we deliver:
– An estimate of design hours
– Onboarding to our online project dashboard
– Site visit and inspection
– Selection allowances
– Preliminary plans and visuals
3 | BUILD
With a finalized design and signed construction agreement, we get to work. We’ll establish your build schedule, place special orders, and begin construction. Our team manages every phase, from permits to punch list, so you can focus on the exciting parts.
WHAT TO EXPECT
LUXURY CRAFTSMENSHIP
We bring a high-end touch to every detail, from millwork to material selection.
COLLABORATIVE DESIGN
Your vision is central; we just help bring it to life with clarity and expertise.
ONLINE DASHBOARD
Track progress, view schedules, approve designs, and communicate with our team, all in one place.
TRUSTED PROCESS
Hundreds of Connecticut homeowners have chosen Fine Home Contracting for their remodels and additions.

