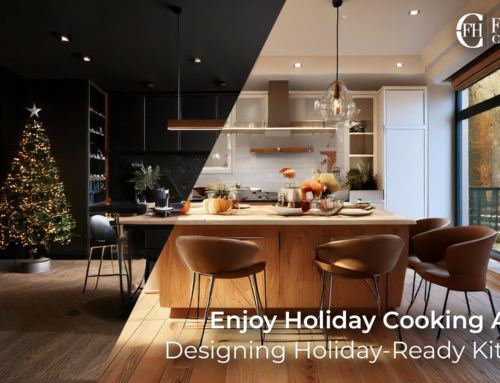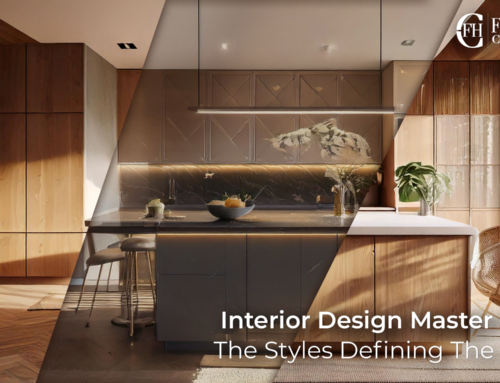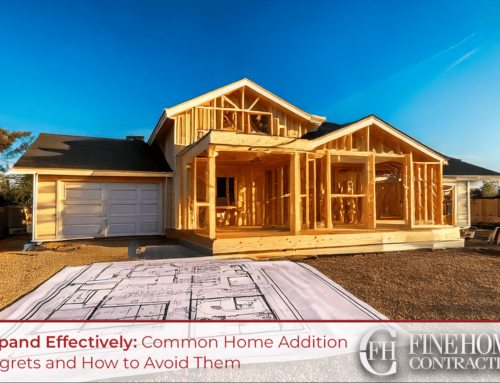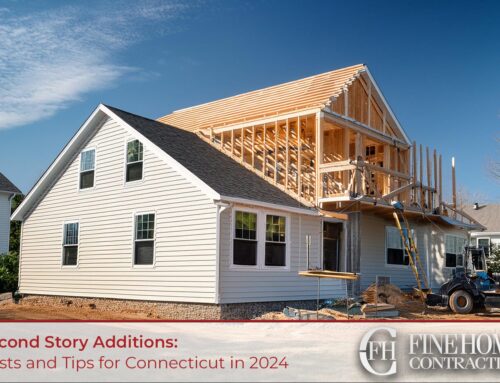Thinking of enhancing your home’s functionality and aesthetic appeal? Adding a secondar kitchen or butler kitchen could be the answer.
Butler’s kitchens are a popular home upgrade in luxury Connecticut properties. Also called secondary kitchens, these versatile spaces provide extra convenience for entertaining while boosting a home’s functionality and value. This guide offers tips for integrating a butler’s kitchen during a whole-home remodel.
This comprehensive guide is tailored to Connecticut homeowners considering a significant home remodel. Unlike minor DIY projects, a butler kitchen addition requires careful planning and professional expertise.
Benefits of a Butler Kitchen
A butler kitchen offers various advantages beyond luxury appeal. It provides extra space for meal preparation and storage while keeping your main kitchen organized and pristine. The separate workspace is ideal for hosting events and entertaining guests without interrupting the flow of your primary kitchen.
Enhanced Entertaining: A butler kitchen provides a dedicated space for meal preparation, allowing you to seamlessly entertain guests without the clutter and mess in your main kitchen. This setup allows you to focus on hosting and socializing, creating a more enjoyable experience for both you and your guests.
Improved Organization: With a separate butler kitchen, you can keep your main kitchen organized and tidy. This space can be used for meal prep, storing beverages, and setting up appetizers, keeping the main cooking area free from the chaos of preparing multiple dishes simultaneously.
Streamlined Workflow: The additional workspace in a butler kitchen helps improve workflow during meal preparation and cooking. You can have everything you need within arm’s reach, minimizing the need to move back and forth between different areas of the kitchen.
Convenience for Large Gatherings: During holidays or special occasions, a butler kitchen becomes invaluable. It serves as an auxiliary area to prepare and serve food, making it easier to accommodate larger gatherings and elaborate meals.
Increased Property Value: Adding a well-designed butler kitchen can enhance the overall appeal and functionality of your home, thus increasing its market value. Prospective buyers often view a well-appointed butler kitchen as a desirable feature, potentially making your property more attractive in the real estate market.
Considerations Before Adding a Butler Kitchen
Adding any new room requires careful planning and evaluation. Before diving into the project, there are crucial factors to consider, including your home’s layout, plumbing and electrical requirements, and how the new addition will seamlessly integrate with the existing structure.
When incorporating a butler’s kitchen, key aspects to consider include:
Layout – Evaluate your home’s current layout and determine the best location to add the butler’s kitchen based on proximity to main kitchen, dining room traffic flow, and potential for structural changes.
Plumbing – Determine if existing plumbing lines can handle adding a new sink, or if new supply lines and drains need installing. Consider where the dishwasher will drain.
Electrical – Calculate total electrical load with new lighting and appliances to prevent overloading your home’s system. Run capacity estimates by an electrician.
Structural Integrity – If knocking down or moving walls, consult architects and contractors to ensure structural integrity remains intact.
Flow and Integration – Seamlessly integrating the new room with the home’s current style and floorplan is key. Work with designers to optimize layout and traffic flow.
Permits – Be sure to pull all required building permits for plumbing, electrical or structural work. Unpermitted work can jeopardize insurance.
Doing upfront planning and due diligence before construction helps the project go smoothly while giving your butler’s kitchen maximum functionality and style.
Designing Your Butler Kitchen
Selecting the Right Location
Choosing the right location for your butler kitchen is pivotal. It should be conveniently accessible from the main kitchen and dining areas to ensure smooth functionality.
Layout and Flow
Design a layout that prioritizes efficiency and workflow. A well-thought-out arrangement ensures easy movement and accessibility between appliances and work areas.
Appliances and Fixtures
Decide on the appliances and fixtures you’ll include in your butler kitchen. Consider factors like space constraints and your cooking habits when making these decisions.
Materials and Finishes
The materials and finishes you choose will define the style and durability of your butler kitchen. Opt for materials that complement your home’s existing design while being robust enough to withstand daily use.
Hiring Professionals for Your Butler Kitchen
Finding the Right Contractor
Hiring a reputable contractor is essential. Look for experience, references, and proper licensing to ensure a successful project.
Collaborating with an interior designer can elevate the aesthetics and functionality of your butler kitchen. They can provide expert guidance on color schemes, materials, and layout.
Importance of Permits
Don’t overlook the importance of obtaining the necessary permits. Failing to secure permits can lead to legal and financial complications down the road.
Budgeting for Your Butler Kitchen Addition
Cost Factors to Consider
Understand the various cost factors involved, including construction, materials, labor, and unforeseen expenses.
Setting a Realistic Budget
Based on your cost considerations, establish a realistic budget for your project. This helps prevent overspending and ensures you’re prepared for all financial aspects.
Timeline for Your Project
Planning Phase
During this phase, you’ll work on the design, hire professionals, and obtain permits.
Construction Phase
The actual construction of your butler kitchen takes place in this phase. A well-managed timeline is crucial to minimize disruption and delays.
Completion and Final Touches
As construction wraps up, final touches, inspections, and adjustments will be made to ensure everything meets your expectations.
Benefits of Working with Real Estate Agents
Real estate agents can provide valuable insights into market trends and the potential impact of your butler kitchen addition on your property’s value. Working with a realtor that has experience in higher valued properties will increase the likeliness that they are familiar with the added value of a second kitchen, and can offer relevant advice on value.
Common Mistakes to Avoid
Learn from others’ experiences and avoid common mistakes such as inadequate planning, underestimating costs, and compromising on quality.
Inadequate Planning
One of the most significant mistakes is rushing into the project without thorough planning. Failing to define your goals, budget, and design preferences can result in last-minute changes, delays, and unexpected expenses.
Underestimating Costs
Misjudging the costs associated with a butler kitchen addition can quickly lead to financial strain. Besides construction expenses, remember to account for design, materials, permits, and potential contingencies.
Ignoring Workflow
A poorly designed layout can hamper the functionality of your butler kitchen. Neglecting to consider the workflow, ease of movement, and accessibility to appliances can lead to frustration and hinder efficient meal preparation.
Compromising on Quality
Cutting corners to save costs might seem appealing, but it can result in subpar craftsmanship and lower-quality materials. Investing in durable fixtures and finishes ensures your butler kitchen stands the test of time.
Not Consulting Professionals
Attempting a butler kitchen addition as a DIY project or without professional guidance can lead to errors, safety hazards, and unsatisfactory results. Collaborating with experienced contractors and designers is crucial for a successful outcome.
Skipping Energy Efficiency
Incorporating energy-efficient appliances and lighting can save you money on utility bills in the long run. Failing to prioritize energy efficiency can result in higher operating costs down the line.
FAQ
How much does professional cabinet refinishing cost?liam_c_wp2023-09-06T17:14:01+00:00Expect to pay at least $1000-2000 for a medium-sized kitchen, just for labor and materials. Costs go up significantly for larger kitchens.
Should I hire contractors to add a butler’s kitchen?liam_c_wp2023-08-18T16:08:45+00:00Yes, the structural, electrical and plumbing work involved requires qualified architects, designers and contractors. Be sure to get all needed building permits.
Does adding a butler’s kitchen increase home value?liam_c_wp2023-08-18T16:07:46+00:00Yes, this luxury addition can increase resale value significantly. Home buyers view it as an appealing entertaining-friendly feature.
How much does adding a butler’s kitchen cost?liam_c_wp2023-08-18T16:07:05+00:00$40,000-$60,000 is typical, with costs varying based on size, finishes, appliances added and any electrical/plumbing work or structural changes needed. Expect to spend about 550$ per square foot.
Should I remodel the kitchen before selling my home?liam_c_wp2023-08-17T17:41:58+00:00Yes, an updated, high-end kitchen with smart layout and finishes can greatly increase your home’s value and appeal to buyers.
Is it worth it to add a second dishwasher?liam_c_wp2023-08-17T17:40:27+00:00Yes. A second dishwasher keeps clean dishes available while others wash and provides extra capacity when entertaining large groups. A secondary dishwasher focused on glassware is perfect for home bars.
What are the most popular countertops for luxury kitchens?liam_c_wp2023-08-17T17:39:41+00:00Quartz and granite are top choices. Quartz offers a high-end look with less maintenance. Granite provides a rich, unique aesthetic at a lower pricepoint. Other common choices include butcher block, laminate, and corian.







