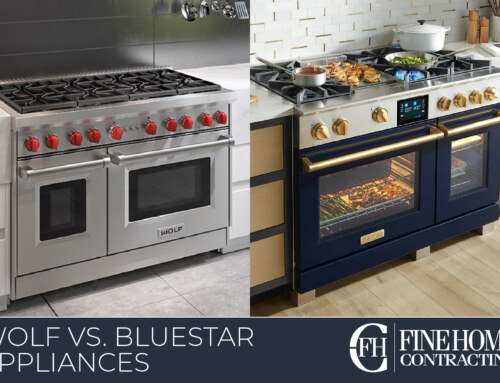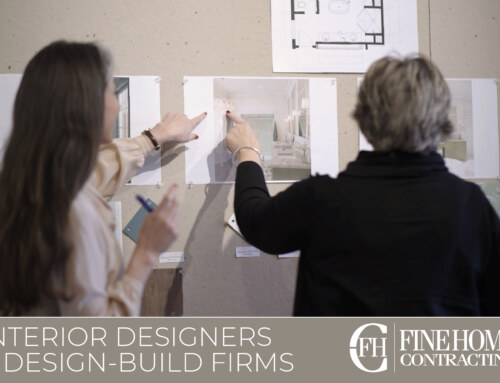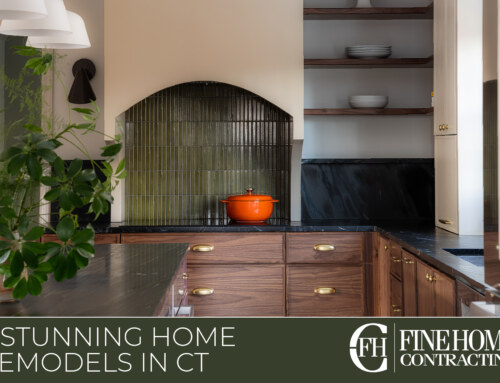5 min read
Kitchen Remodel Cost in Greenwich, CT (2025): What Affluent Homes Really Spend
OCTOBER 7, 2025
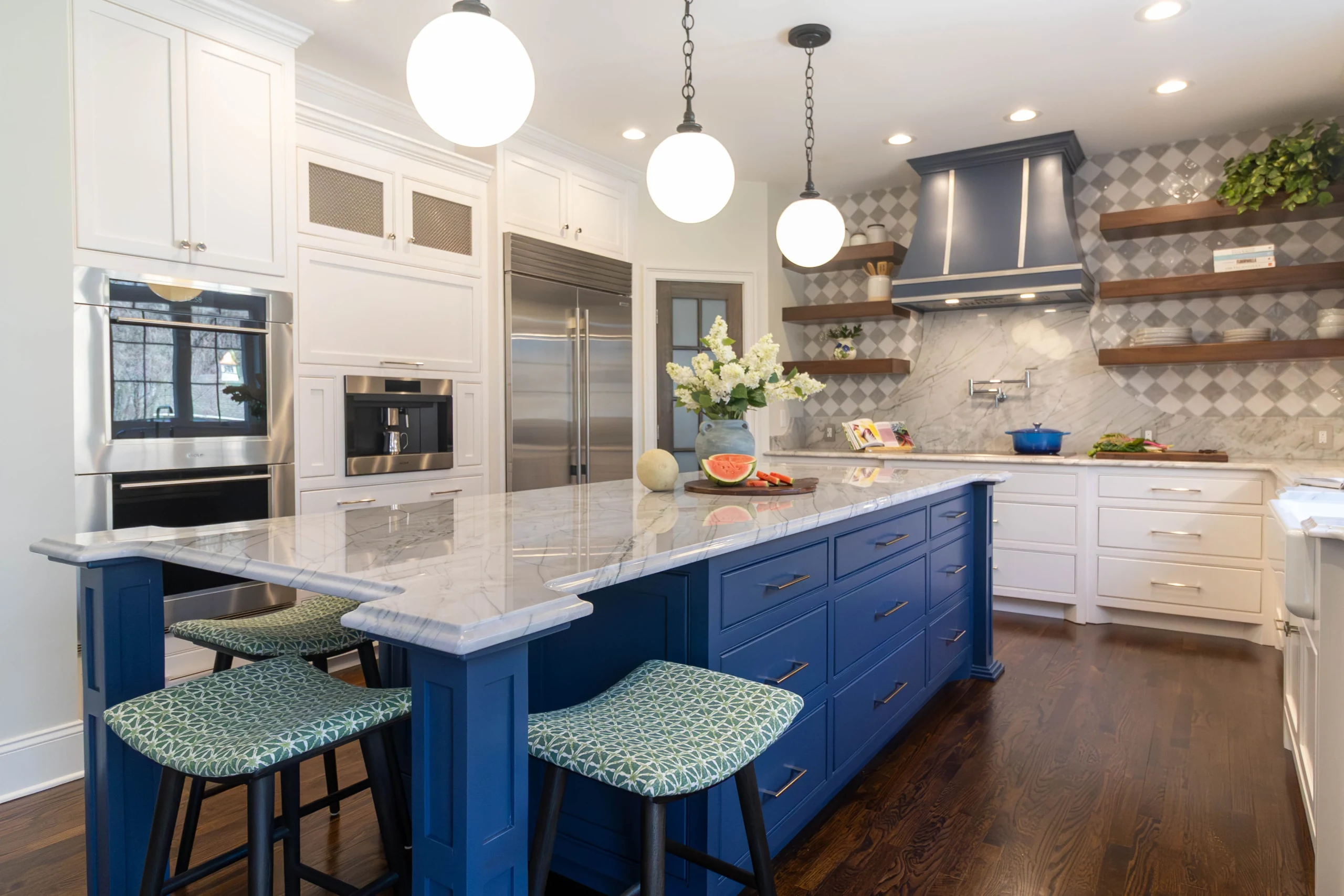
If you own a home in Greenwich, you’re not planning a basic facelift. Kitchens here tend to be larger, finishes are higher caliber, and projects involve more coordination with trades and the Town. Below is a clear, honest view of what a luxury kitchen in Greenwich typically costs in 2025, what drives the number up or down, and how permitting works in town.
The Fast Answer
- Planning range for a full, luxury gut-and-rebuild: $225k to $450k for most projects, with truly estate‑level kitchens sometimes above $500k.
- Why that range: The national benchmark for an Upscale Major Kitchen is about $164,000 in 2025. Greenwich projects often land higher due to room size, custom cabinetry, premium stone, and integrated appliances.
- For additional CT context, our statewide guide places upscale kitchens around $200k to $400k, with Greenwich typically at the upper end.
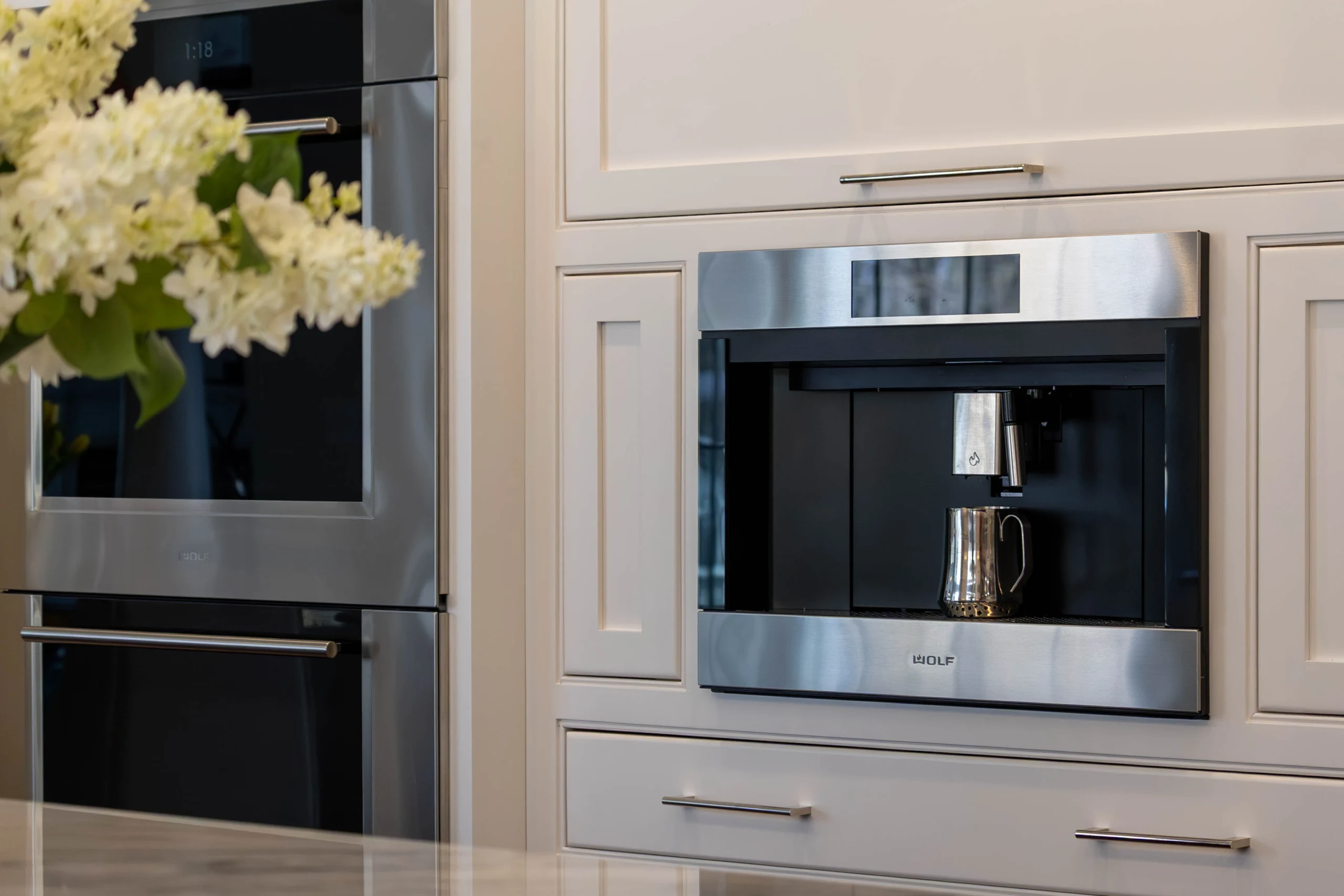
WHAT DRIVES THE BUDGET?
BIG LEVERS
- Layout changes that move plumbing, gas, or structural walls
- Custom cabinetry (inset construction, furniture-grade finishes, specialty interiors)
- Premium appliance package (built-in refrigeration, dual fuel ranges or induction with pro ventilation, column freezers, speed ovens)
- Stone (full-height slab backsplashes, mitered edges, exotic materials)
- Lighting and controls (layers of task and accent lighting, control systems)
- Electrical service upgrades if the home’s panel or service isn’t sized for modern loads
TYPICAL PLANNING RANGES (LUXURY SCOPE)
- Custom cabinetry and install: $55k–$120k+
- Countertops and slab backsplash, fabrication and install: $12k–$35k+
- Appliance package: $24k–$50k+
- Tile and stone labor (floors, specialty areas): $8k–$25k
- Plumbing fixtures and install: $4k–$12k
- Lighting, controls, and electrical rough-in: $6k–$20k
- Ventilation and HVAC adjustments: $2k–$8k
- Flooring (wood or stone) and finishing: $8k–$25k
- Paint, wall finishes, and millwork: $6k–$15k
- Design, engineering, and permits: see permitting section below
These are planning bands, not quotes. They assume a high-end finish level consistent with Greenwich homes.
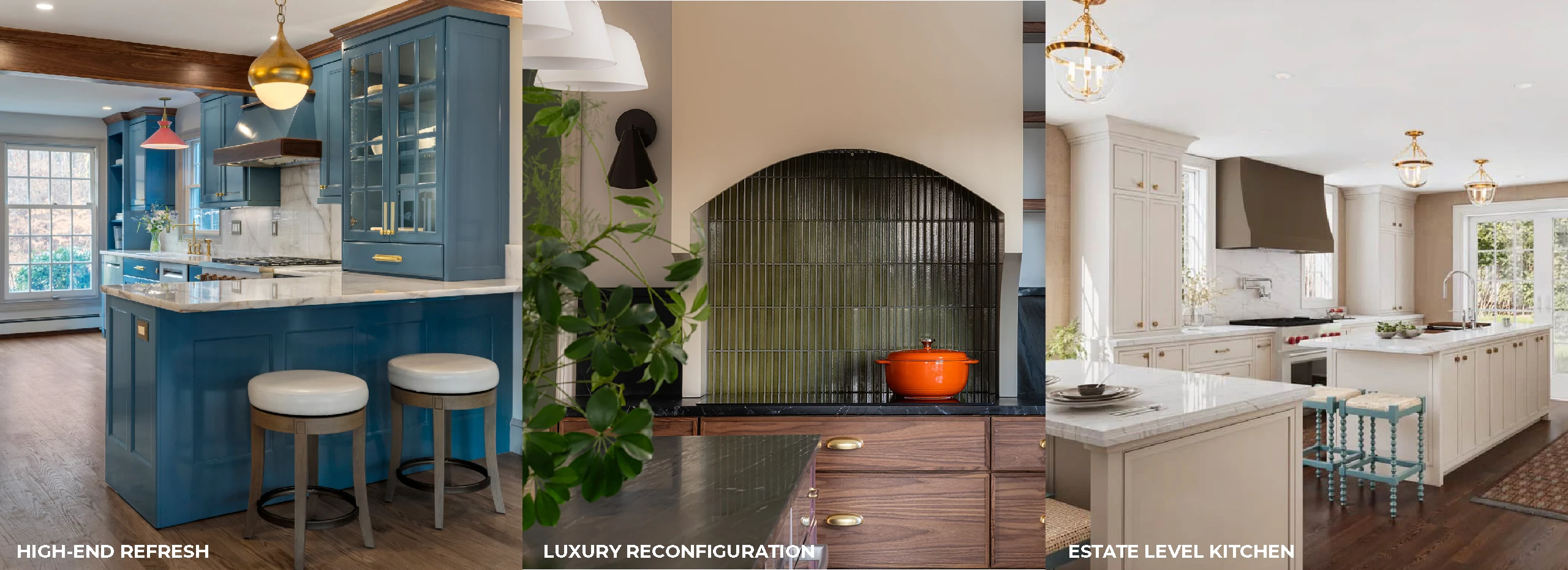
Three sample budgets
1) High‑end refresh: ~$125k–$200k
Keep layout, replace cabinets with custom or semi‑custom, new counters and tile, premium but not top‑of‑line appliances, minimal electrical and mechanical changes.
2) Luxury reconfiguration: ~$225k–$350k
Move the range wall or island, new custom cabinetry, slab backsplash, premium appliance suite, upgraded lighting and controls, moderate electrical panel work.
3) Estate‑level kitchen: ~$400k–$650k+
Full redesign with scullery or catering pantry, built‑in refrigeration columns, pro ventilation, slab stone everywhere, bespoke millwork, extensive structural and MEP work.
Greenwich permitting: what to expect
You do need a building permit for a kitchen remodel. Greenwich states that most interior renovations, including kitchens and bathrooms, require a building permit. Minor cosmetic work like painting or simple cabinet swaps without moving utilities can be exempt.
Permit fees. The Town’s current schedule for residential building permits is $13.26 per $1,000 of project valuation, with a $40.26 minimum. Homes built before 1940 pay a 5% surcharge on the permit fee.
Examples:
- $225,000 kitchen → fee about $2,984
- $300,000 kitchen → fee about $3,978
- $450,000 kitchen → fee about $5,967
Pre‑1940 surcharge adds roughly 5% to those permit fees.
How the Town processes permits:
- The Building Inspection Division enforces the Connecticut State Building Code, reviews plans, and issues building and trade permits.
- To apply, Greenwich describes getting a group number and sign‑off sheet at Town Hall. Some limited permit types can be filed by email. The Town notes processing can take several days or weeks depending on scope and completeness.
- Inspections are scheduled through the City Squared portal once work is underway.
Trade and utility notes that can affect design
Electrical: if your project pushes the service above 400 amps, Greenwich requires engineer load calculations with the electrical permit. That is rare but can come up in estate kitchens with added loads.
State code horizon: Connecticut periodically updates its building and energy codes. A 2026 code package is in development, so plan to follow the current CT State Building Code in effect when you apply for your permit.
TYPICAL TIMELINE
Every project is different, but here’s how most Greenwich kitchens flow:
- Design and preconstruction: selections, drawings, early budgeting
- Permit prep and submittal: gather plans and sign‑offs, submit to the Town
- Procurement: order cabinetry, slabs, appliances
- Construction and inspections: demo to finish, schedule inspections via City Squared
The Town notes permit processing time can range from days to weeks depending on complexity and whether sign‑offs are complete. Building with a complete package is the best way to keep things moving.
Smart ways to control spend without losing the look:
- Hold the layout where it performs well. Moving water, gas, or structure adds cost fast.
- Mix counter materials. Use your dream slab on the island and a complementary stone on the perimeter.
- Customize where it counts. Go fully custom on high‑visibility cabinetry and use semi‑custom in the scullery or pantry.
- Plan ventilation early. Proper make‑up air and duct routing avoids late changes.
- Lock selections before ordering. Substitutions during procurement create delays and change orders.
FAQ
Do I really need a permit for my kitchen?
Yes. Greenwich lists kitchens as work that generally requires a building permit. Cosmetic work like painting or installing cabinets without moving utilities may be exempt. When in doubt, we’ll verify with the Town.
How much should I set aside for permitting and design?
As a simple rule of thumb: permit fees are roughly 1.326% of construction value in Greenwich, plus 5% surcharge on that fee for pre‑1940 homes. Design and engineering vary by scope; we’ll price those with your proposal.
Who handles inspections?
Inspections are scheduled online through City Squared after the permit is issued. We handle scheduling and coordination.
What if my project requires larger electrical service?
If the design pushes service above 400 amps, the Town requires a professional engineer’s load calculation with the electrical permit. We factor that into planning when needed.
OUR PROCESS
OUR PROCESS
1 | CONSULT
During the initial consultation, we will discuss explore your project ideas, budget and goals, to determine if your vision aligns with the Fine Home Contracting model.
2 | DESIGN
The design retainer includes an estimate of hours and onboarding to our online dashboard, a site visit inspection, and selection allowances, with a typical retainer of $2-5K.
3 | BUILD
Before construction begins, we finalize designs and selections, create a build schedule, place special orders, and then officially start the remodeling process.
FEATURED PROJECTS
WHAT OUR CLIENTS SAY
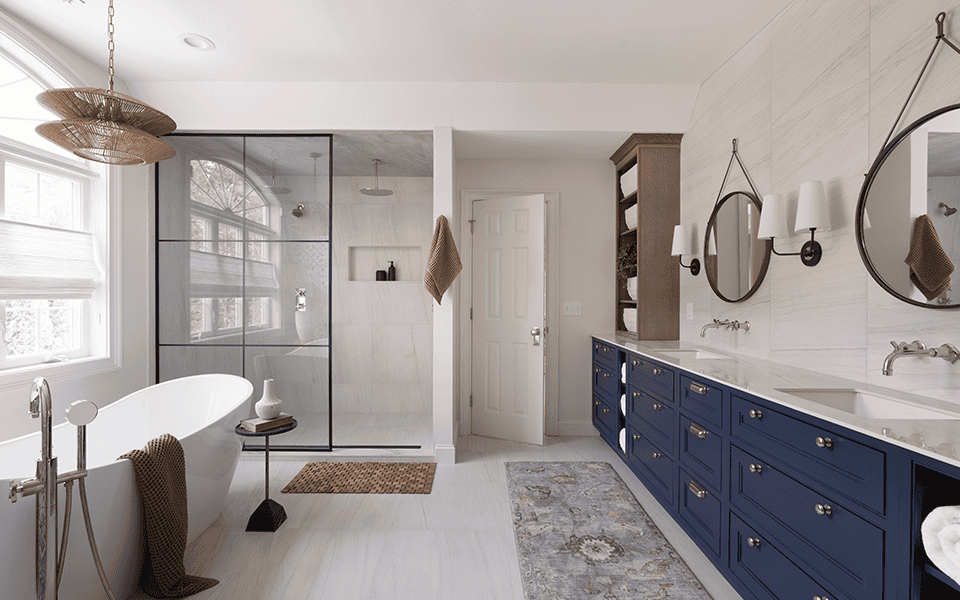
“Had a wonderful experience renovating my bathroom with Fine Home Contracting! They work hard to communicate regularly and stay on top of orders. Joe and Kristin have been a joy to work with and I’m looking forward to doing a kitchen renovation next!”
-Tina, Burlington, CT

READY TO TRANSFORM YOUR HOME?
After you submit, our team will reach out within 1 business day to schedule a call and discuss your goals.
OUR PROCESS
1 | CONSULT
During the initial consultation, we will discuss your project ideas, budget and goals, to determine if your vision aligns with the Fine Home Contracting model.
2 | DESIGN
The design retainer includes an estimate of hours and onboarding to our online dashboard, a site visit inspection, and selection allowances, with a typical retainer of $2-5K.
3 | BUILD
Before construction begins, we finalize designs and selections, create a build schedule, place special orders, and then officially start the remodeling process.
WHAT OUR CLIENTS SAY

“Had a wonderful experience renovating my bathroom with Fine Home Contracting! They work hard to communicate regularly and stay on top of orders. Joe and Kristin have been a joy to work with and I’m looking forward to doing a kitchen renovation next!”
-Tina, Burlington, CT

READY TO TRANSFORM YOUR HOME?
After you submit, a member of our team will reach out within 1 business day to discuss your goals.
What Designers Look For in a Build Partner
If you’re considering working with a contractor or design-build firm, look for one that:
- Respects the design process and doesn’t override it with shortcuts.
- Communicates clearly with both clients and collaborators.
- Works in high-end homes and understands the level of detail that luxury clients expect.
- Offers in-house or preferred trades that are used to working within curated design schemes.
What Fine Home Contracting Brings to the Table
Based in Connecticut, Fine Home Contracting has worked on homes ranging from historic properties to modern new builds. We regularly partner with interior designers on whole-home remodels, kitchen and bathroom renovations, and custom additions.
Our design-first approach includes:
- Open communication and shared planning tools
- Site teams who respect both the property and the design vision
- Flexibility for designers to bring their own vendors or finishes
- Experience in working with premium materials and bespoke design details



