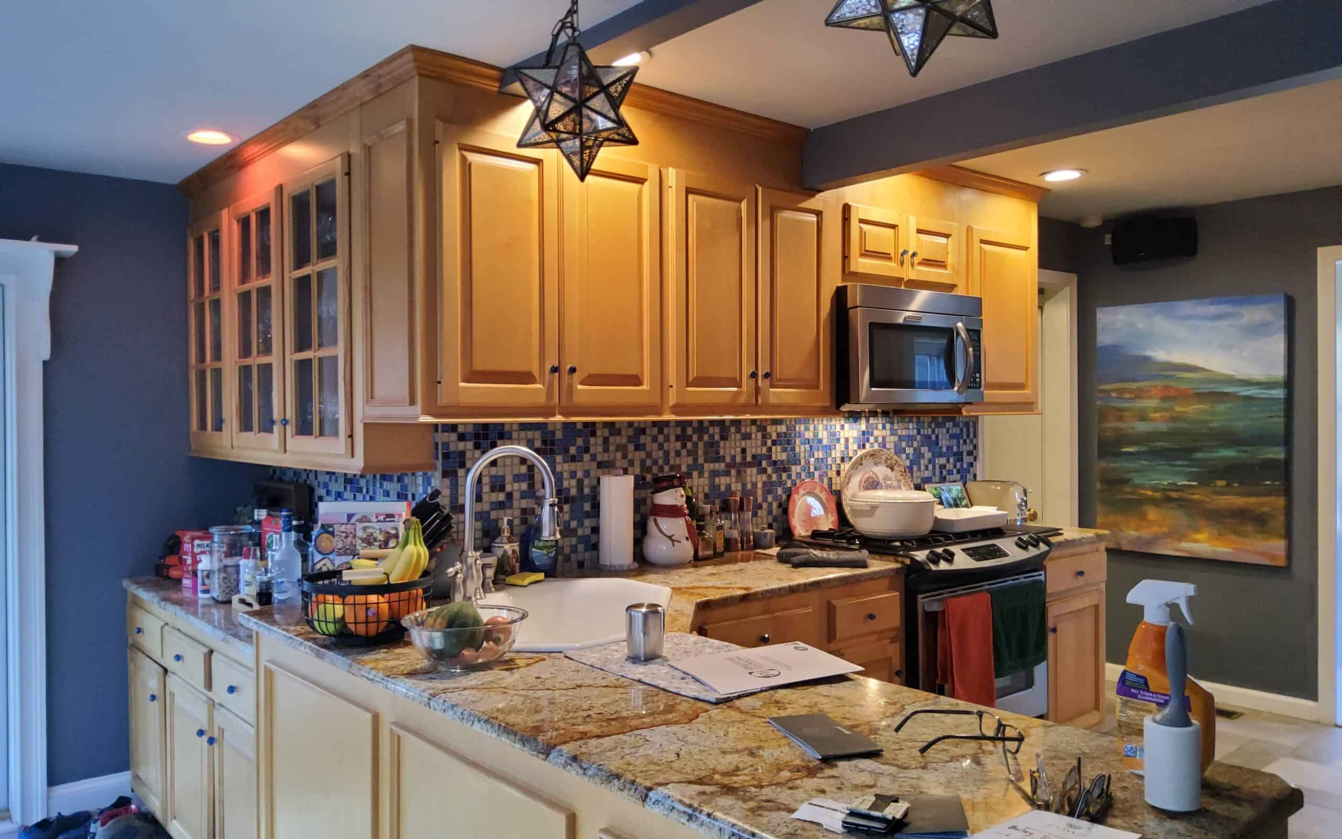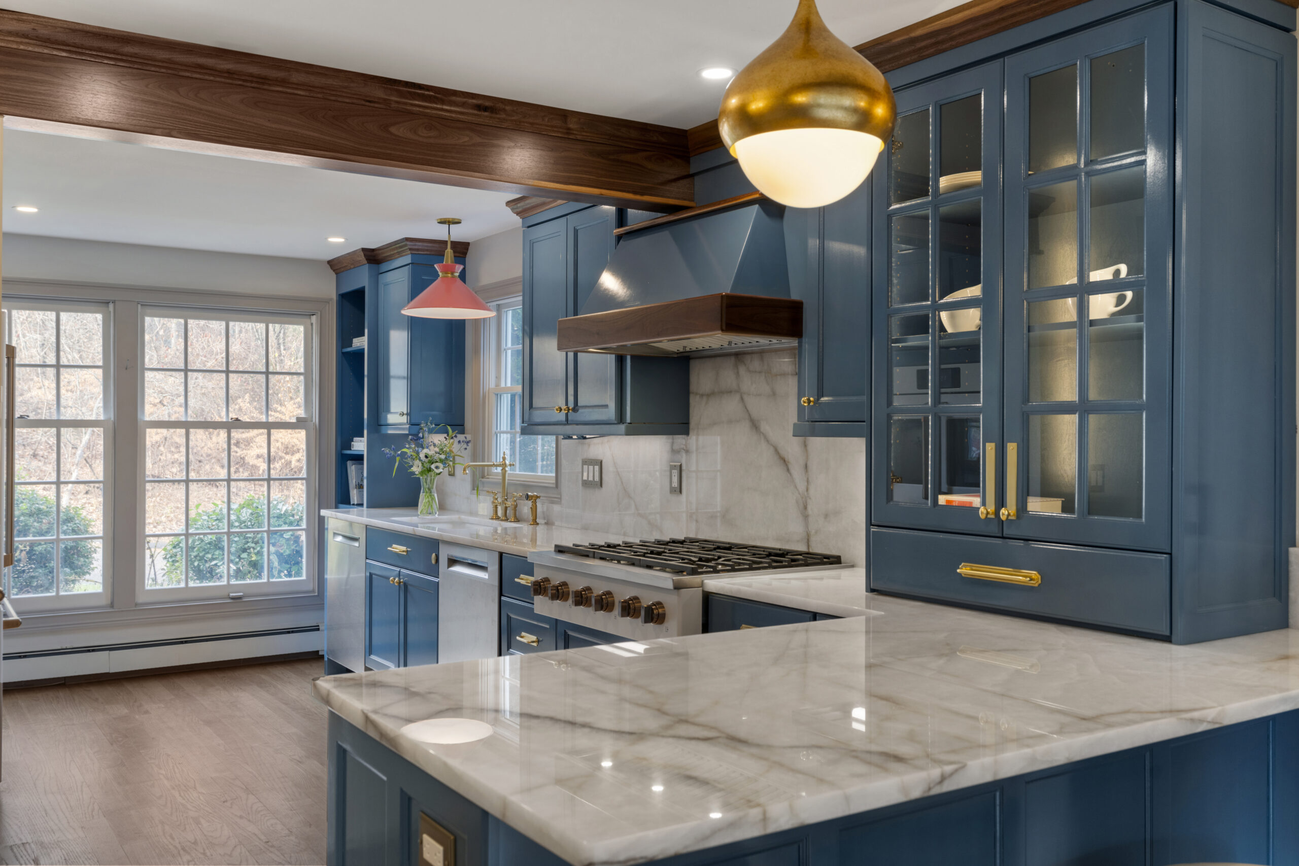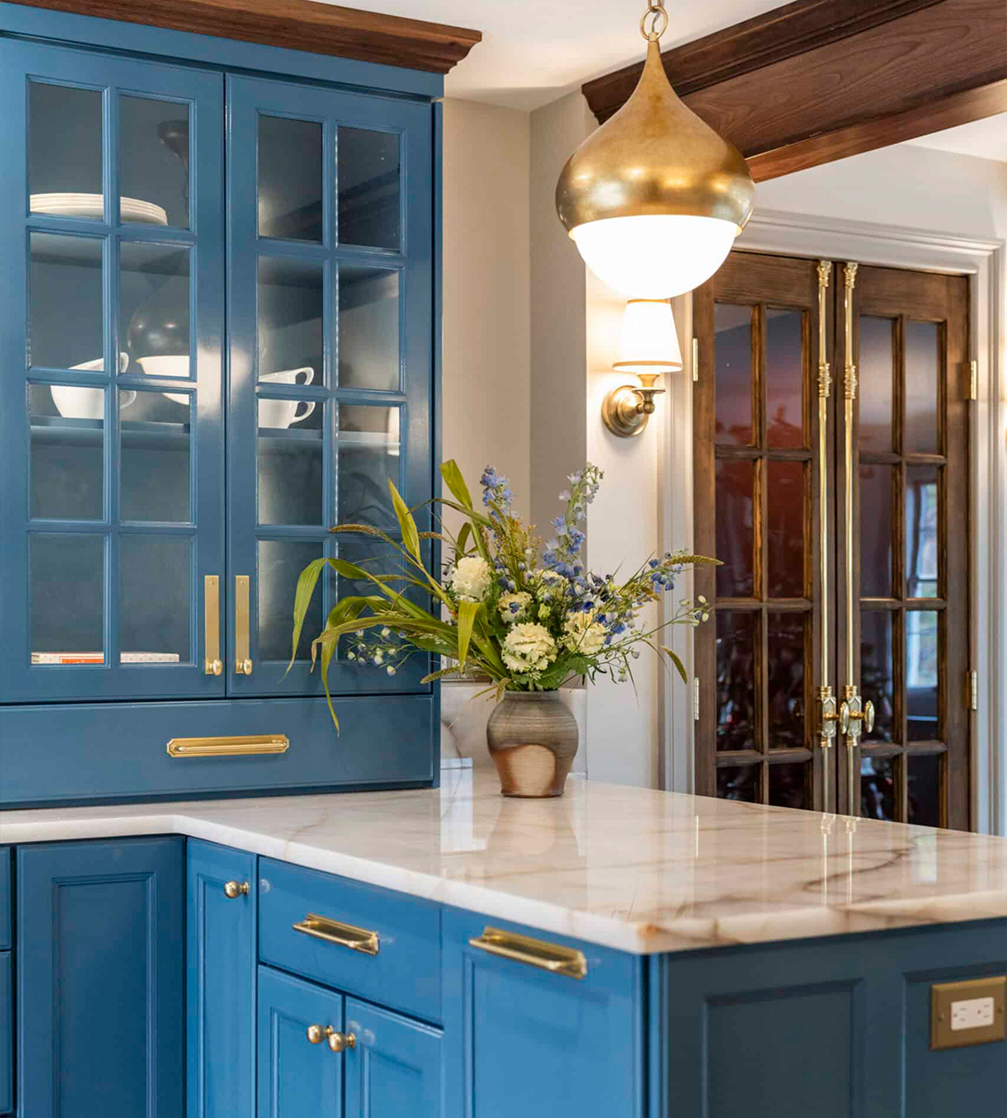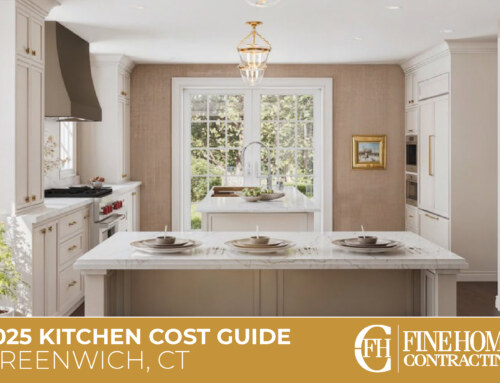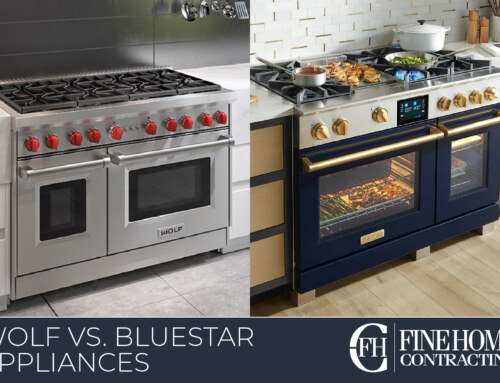5 min read
5 Stunning Whole-Home, Kitchen, & Bathroom Remodels in Connecticut
(with Before & After Photos)
May 1, 2025
5 min read
5 Stunning Whole-Home, Kitchen, & Bathroom Remodels in Connecticut
(with Before & After Photos)
May 1, 2025
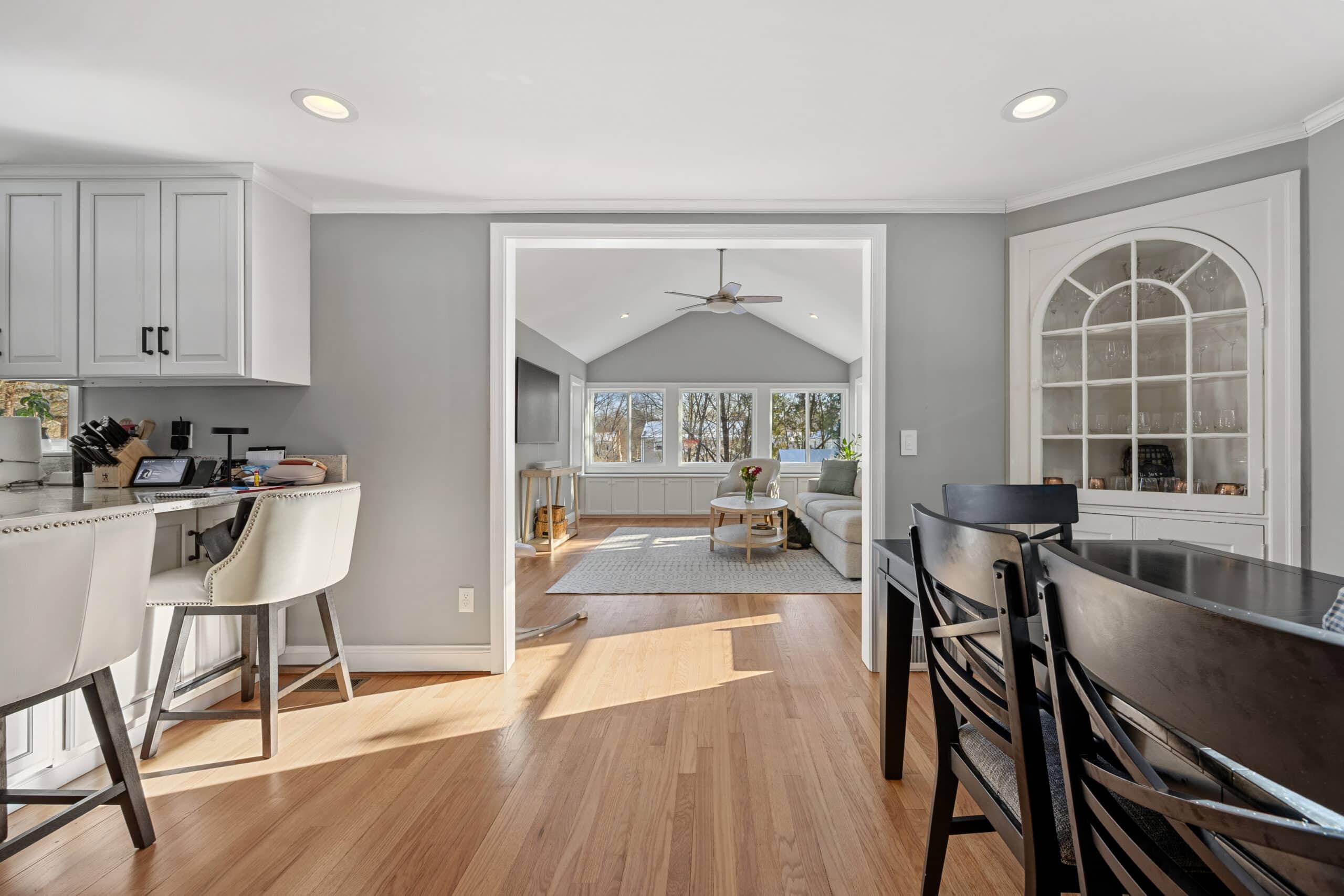
At Fine Home Contracting, we’ve had the pleasure of transforming countless homes across Connecticut — from historic farmhouses to modern suburban residences. Each remodel tells a unique story of craftsmanship, design vision, and the homeowner’s dream brought to life. In this post, we’re sharing a few of our favorite whole-home remodels, complete with stunning before-and-after photos that showcase the power of thoughtful renovation.
Whether you’re planning your own project or just love a good makeover story, these transformations will inspire your next chapter in home design.
Project Overview:
This dated Stamford kitchen was remodeled into a bright, elegant gathering space with upscale finishes and improved functionality.
Scope of Work:
- Wall removal for open-concept layout
- Custom white cabinetry and quartz countertops
- Modern lighting and backsplash design
- New island for entertaining and storage
Before: Small and closed-off kitchen with limited counter space.
After: A spacious, light-filled kitchen with a modern palette and refined detailing.
What We Loved:
This project is a textbook example of how smart design can make a kitchen feel dramatically larger and more luxurious, without a major addition.
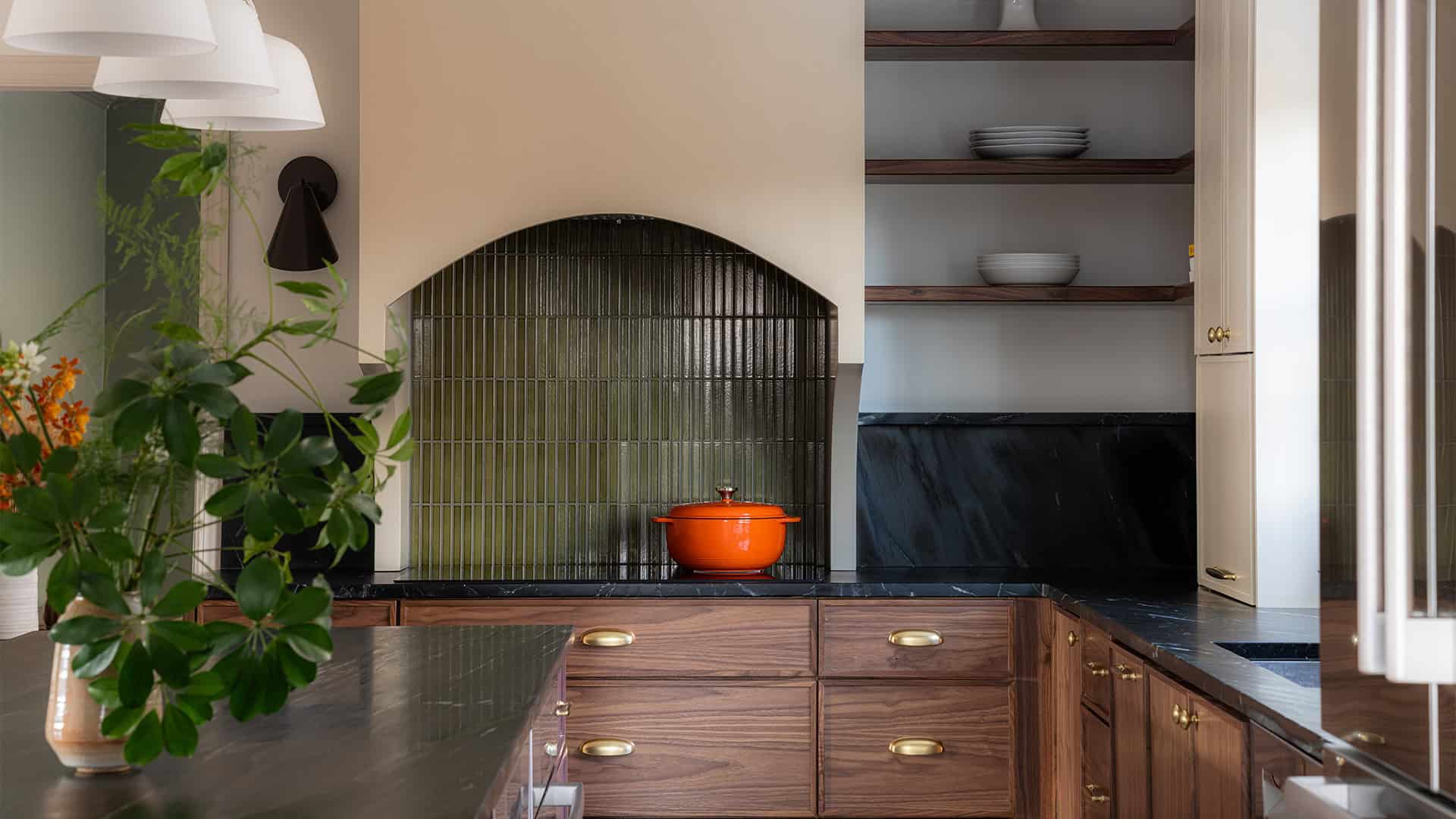

At Fine Home Contracting, we’ve had the pleasure of transforming countless homes across Connecticut — from historic farmhouses to modern suburban residences. Each remodel tells a unique story of craftsmanship, design vision, and the homeowner’s dream brought to life. In this post, we’re sharing a few of our favorite whole-home remodels, complete with stunning before-and-after photos that showcase the power of thoughtful renovation.
Whether you’re planning your own project or just love a good makeover story, these transformations will inspire your next chapter in home design.
Project Overview:
This dated Stamford kitchen was remodeled into a bright, elegant gathering space with upscale finishes and improved functionality.
Scope of Work:
- Wall removal for open-concept layout
- Custom white cabinetry and quartz countertops
- Modern lighting and backsplash design
- New island for entertaining and storage
Before: Small and closed-off kitchen with limited counter space.
After: A spacious, light-filled kitchen with a modern palette and refined detailing.
What We Loved:
This project is a textbook example of how smart design can make a kitchen feel dramatically larger and more luxurious, without a major addition.

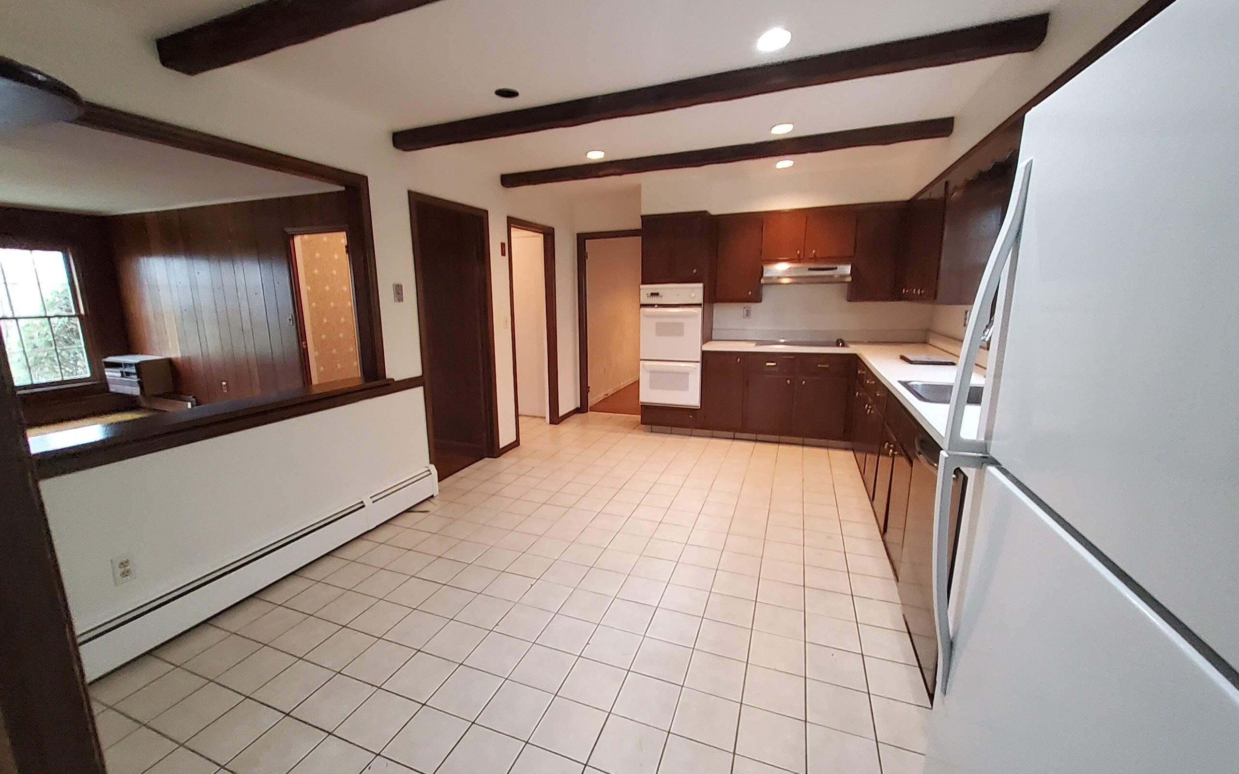
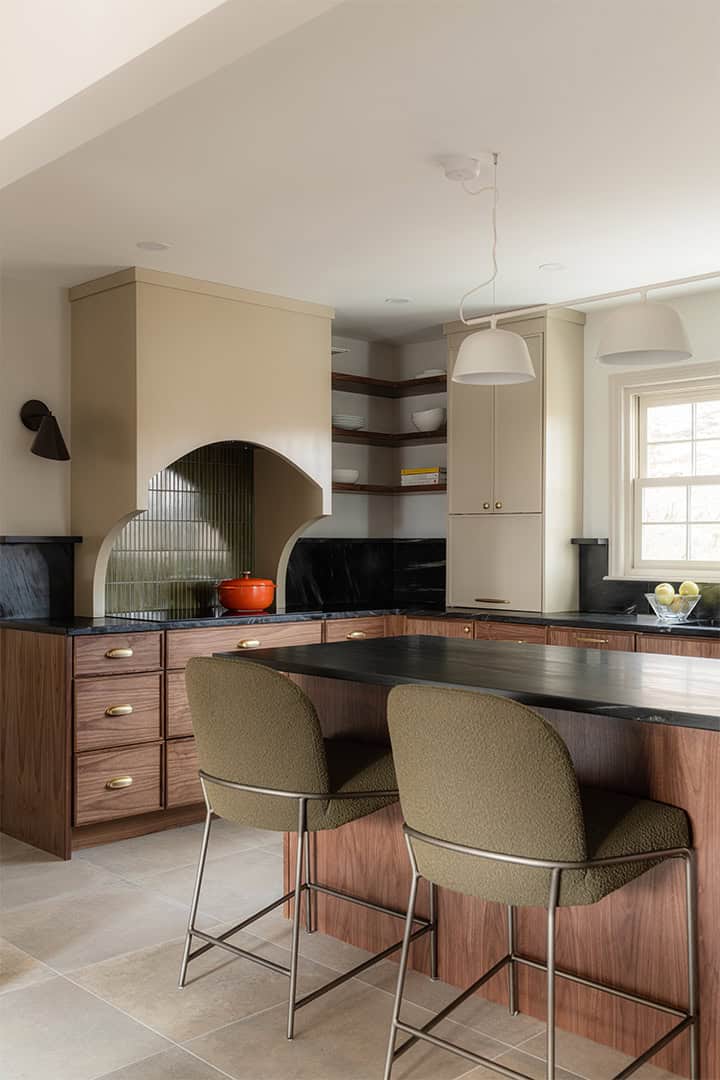


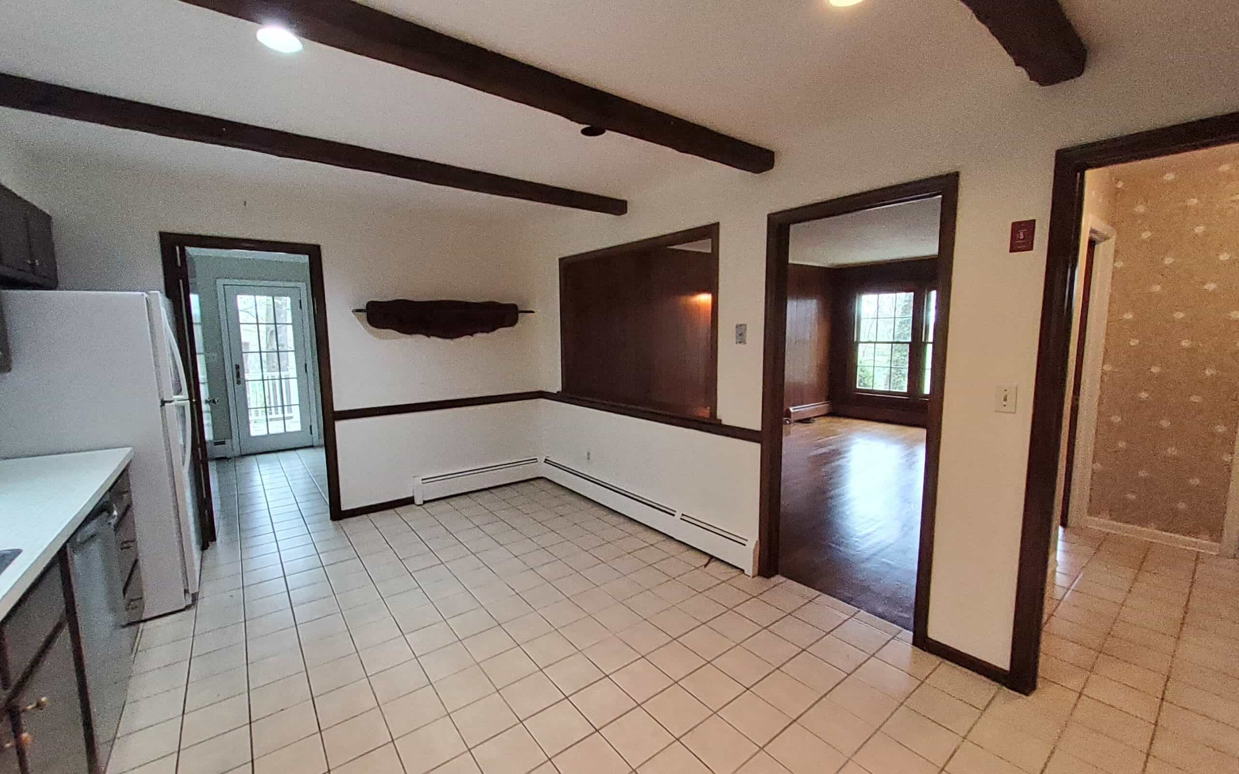
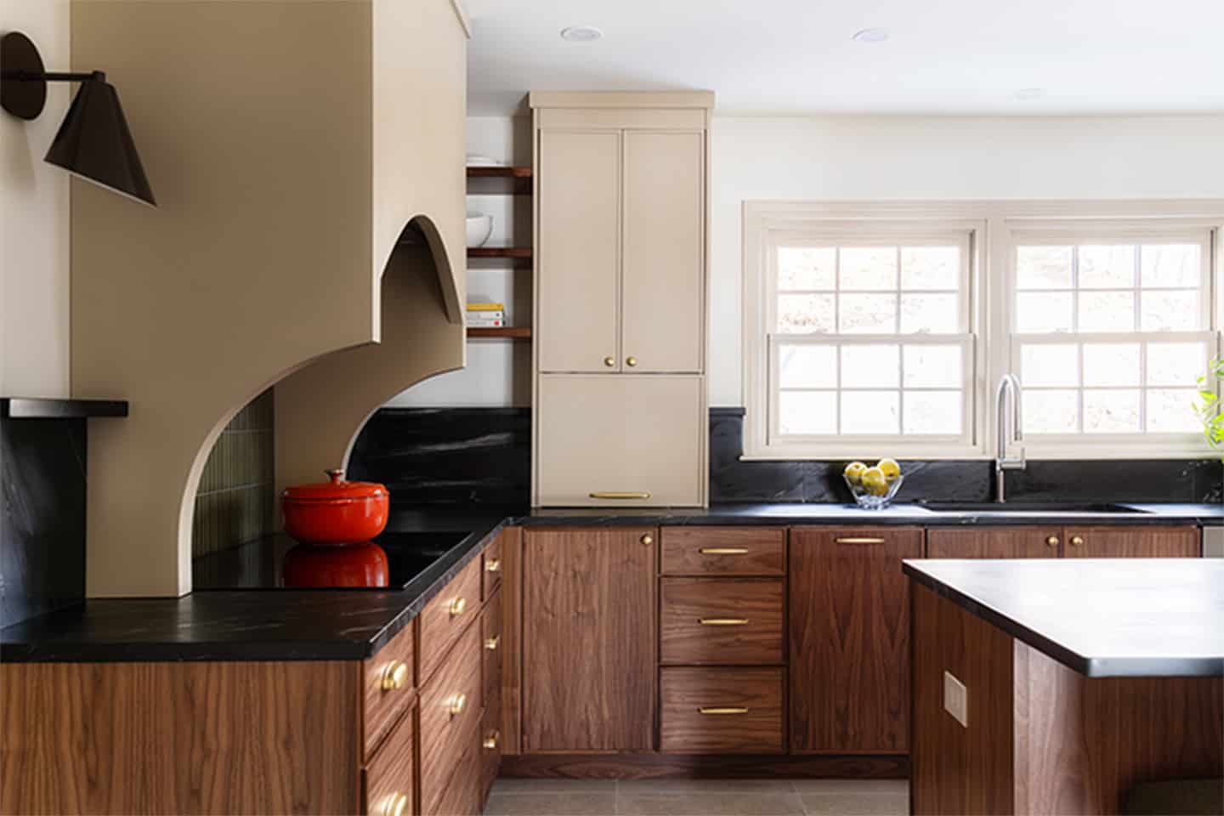


Project Overview:
This outdated bathroom was turned into a spa-like retreat with timeless finishes and custom details.
Scope of Work:
- Complete bathroom gut and redesign
- Installation of freestanding soaking tub
- Walk-in tiled shower with glass enclosure
- Custom vanity and built-in storage
Before: A cramped, builder-grade bathroom with limited storage and poor lighting.
After: A bright, luxurious space with natural textures, premium fixtures, and better functionality.
What We Loved:
The freestanding tub and earthy tilework brought a sense of calm and elegance that completely elevated the space.
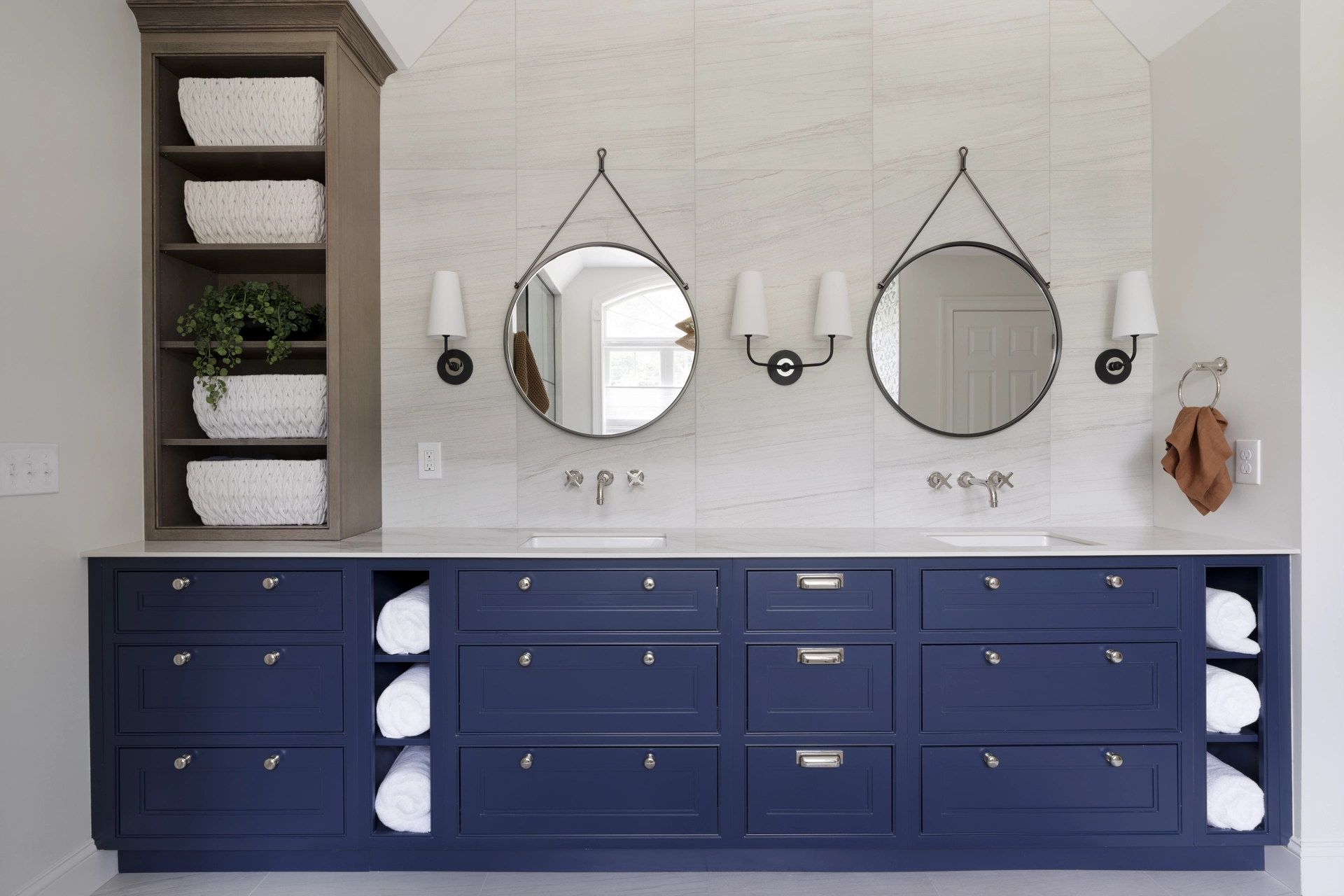
Project Overview:
This outdated bathroom was turned into a spa-like retreat with timeless finishes and custom details.
Scope of Work:
- Complete bathroom gut and redesign
- Installation of freestanding soaking tub
- Walk-in tiled shower with glass enclosure
- Custom vanity and built-in storage
Before: A cramped, builder-grade bathroom with limited storage and poor lighting.
After: A bright, luxurious space with natural textures, premium fixtures, and better functionality.
What We Loved:
The freestanding tub and earthy tilework brought a sense of calm and elegance that completely elevated the space.

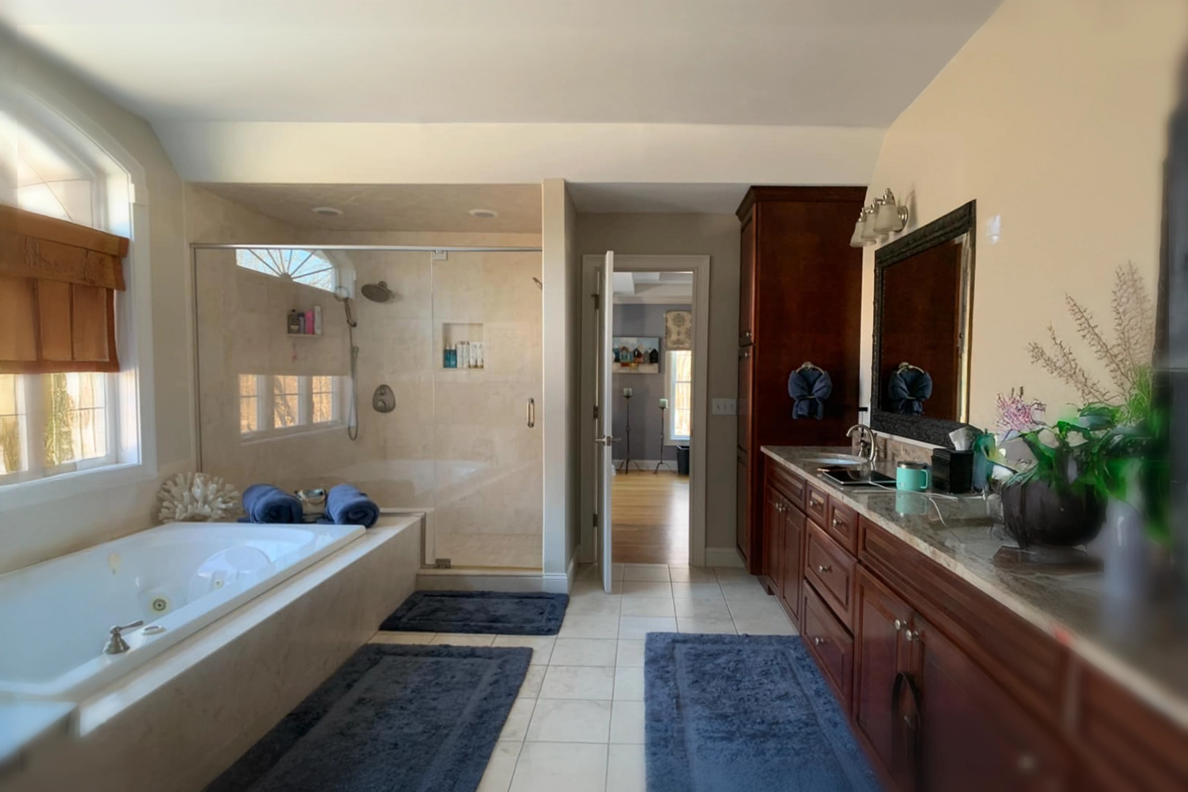
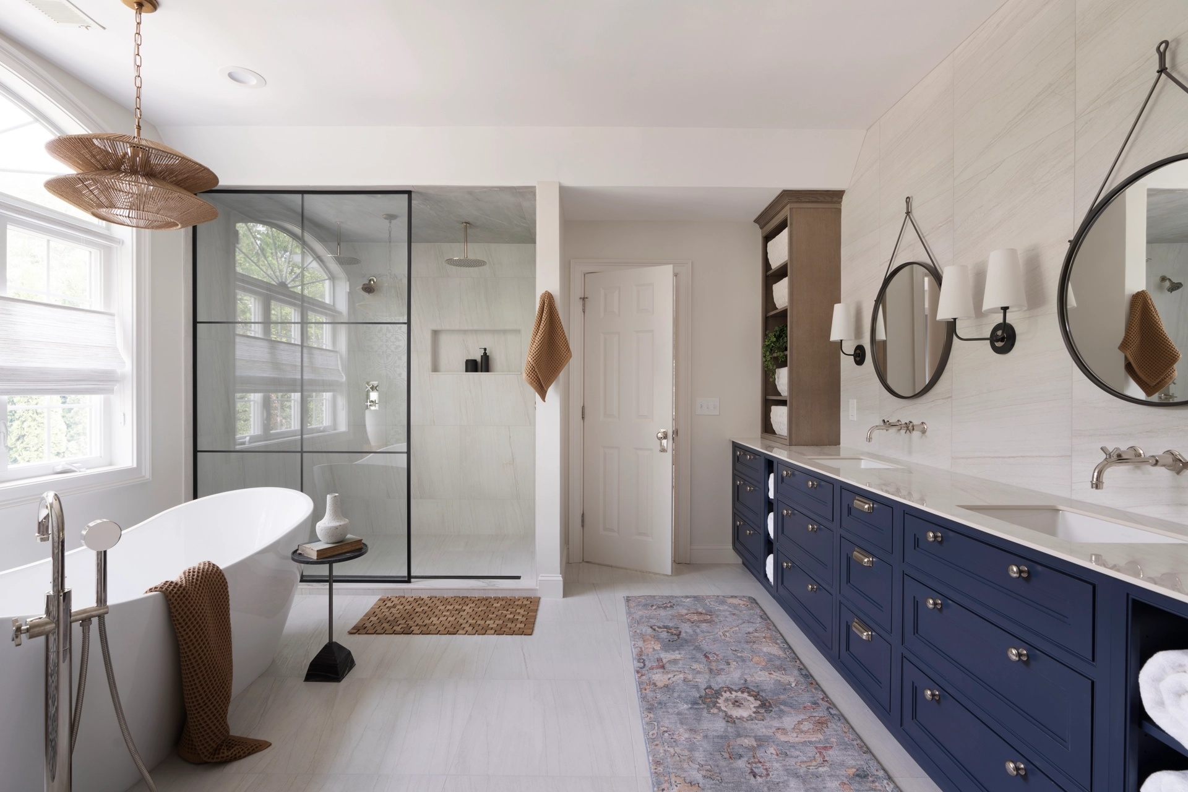


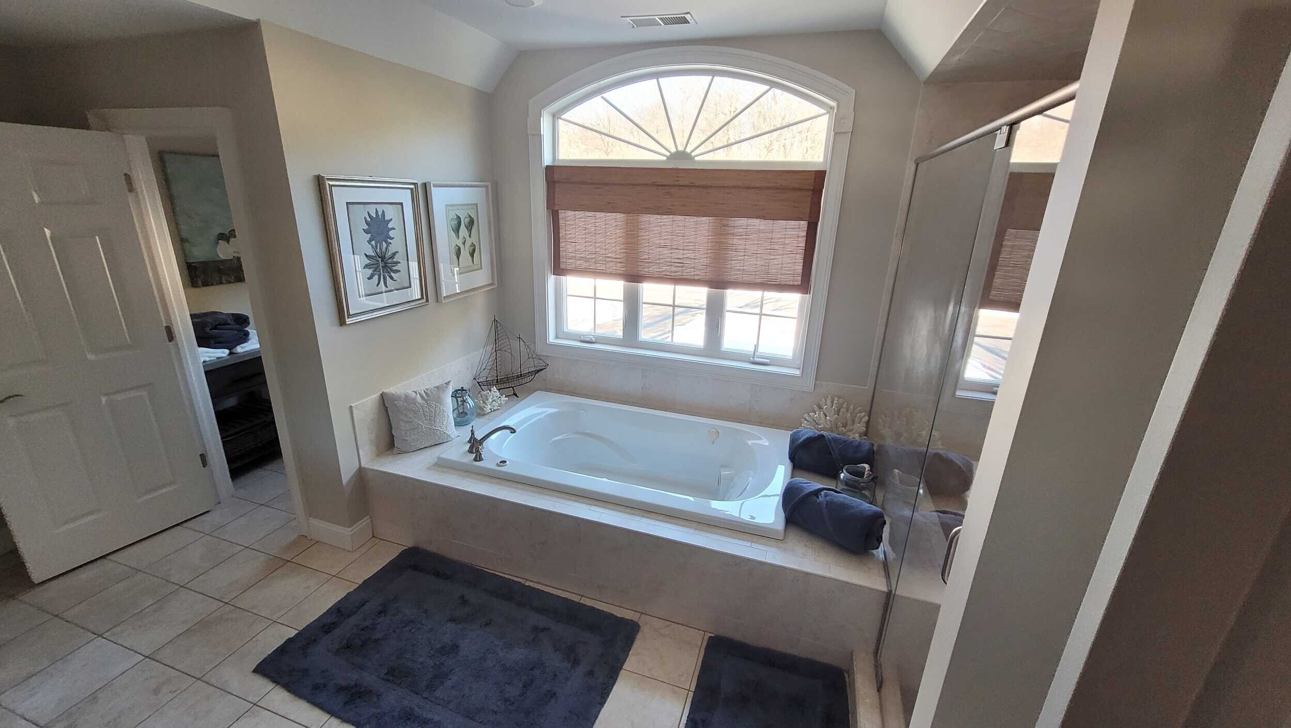
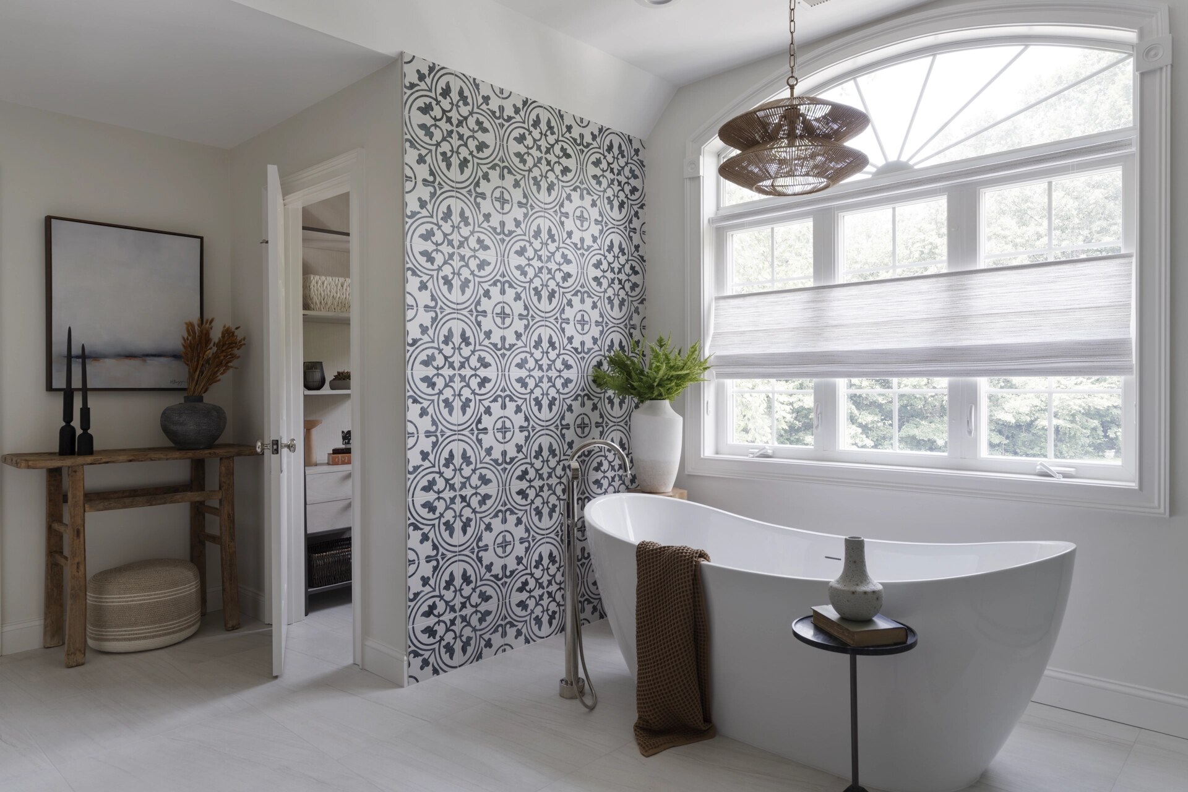


Project Overview:
This dated first-floor was completely reimagined into a bright, open space perfect for entertaining and everyday living.
Scope of Work:
- Wall removal to open up the floor plan
- All-new cabinetry and stone countertops
- Wide-plank flooring throughout
- Added natural light and modern finishes
Before: Cramped and dark with outdated materials.
After: A spacious, inviting kitchen with sleek lines and custom details.
What We Loved:
The transformation was dramatic — from basic and boxy to high-end and functional — and it became a cornerstone of the home.
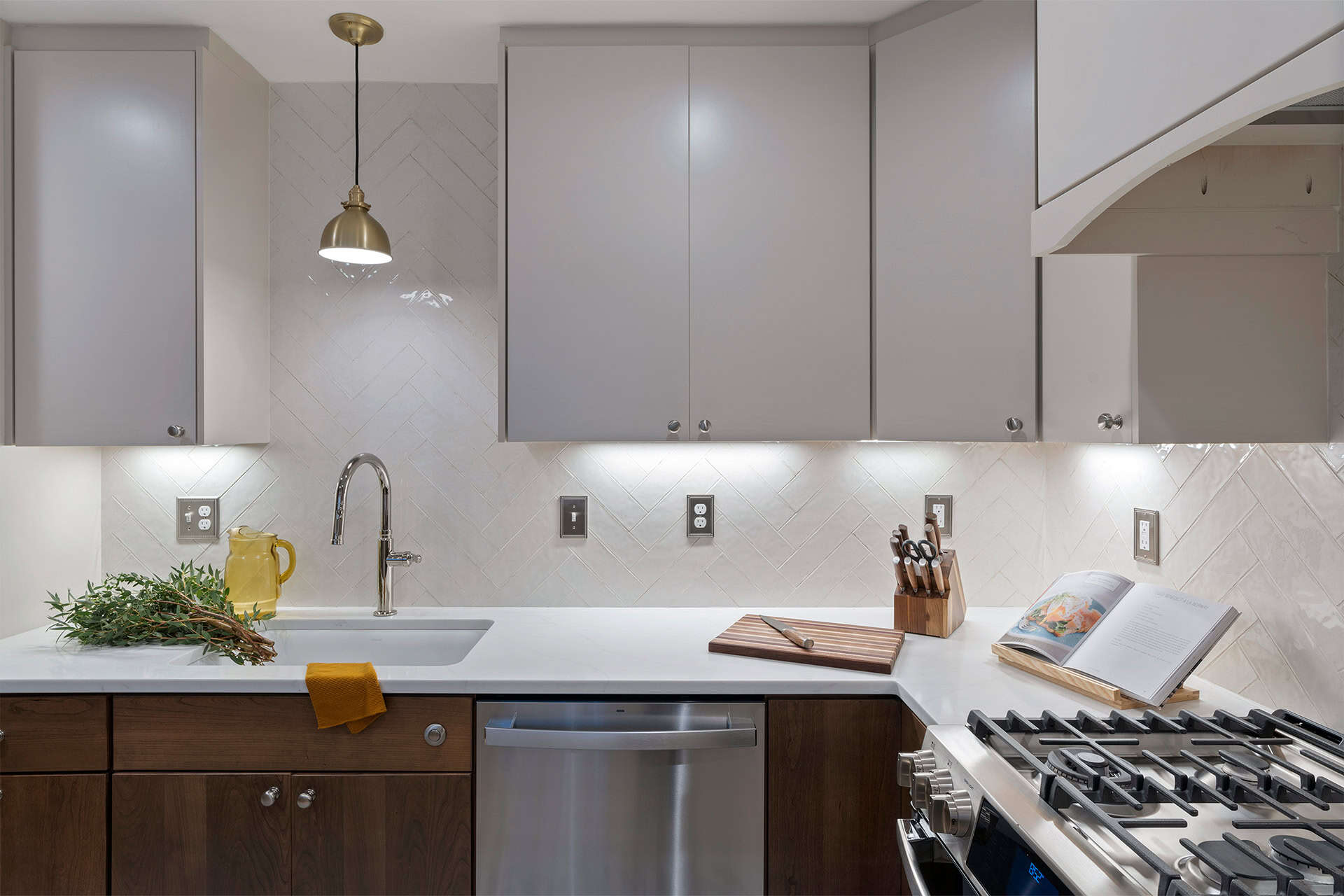
Project Overview:
This dated first-floor was completely reimagined into a bright, open space perfect for entertaining and everyday living.
Scope of Work:
- Wall removal to open up the floor plan
- All-new cabinetry and stone countertops
- Wide-plank flooring throughout
- Added natural light and modern finishes
Before: Cramped and dark with outdated materials.
After: A spacious, inviting kitchen with sleek lines and custom details.
What We Loved:
The transformation was dramatic — from basic and boxy to high-end and functional — and it became a cornerstone of the home.

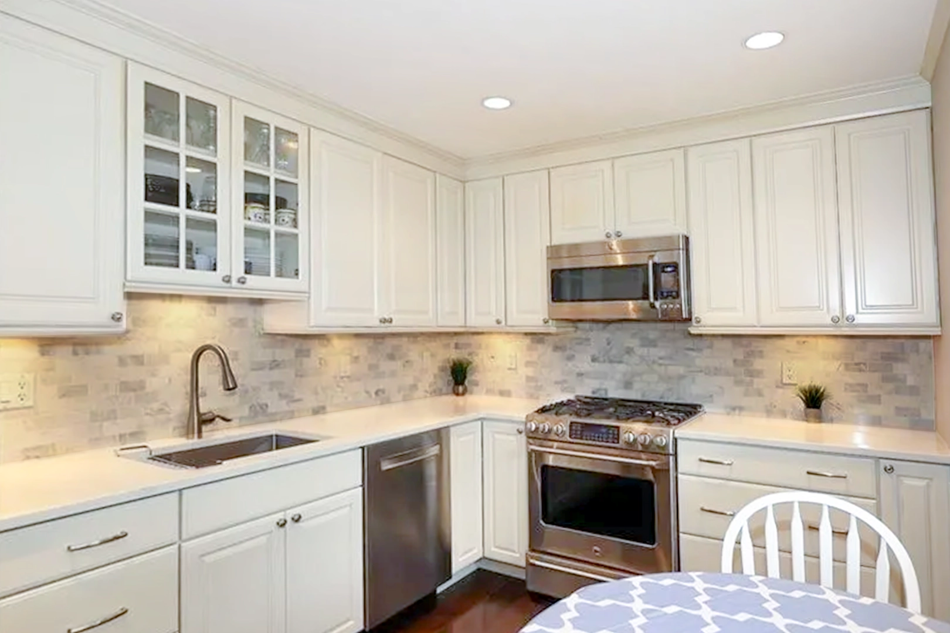
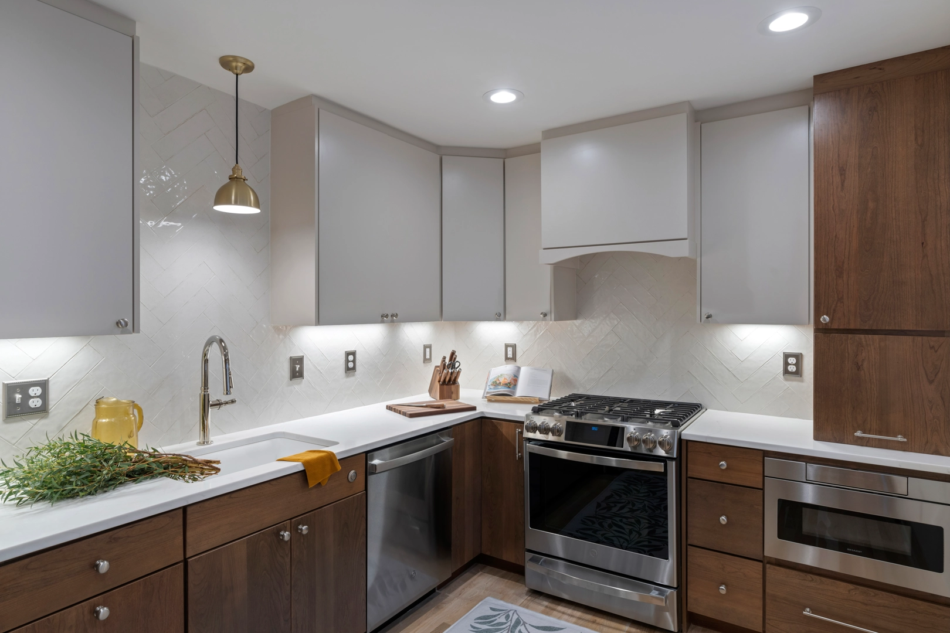


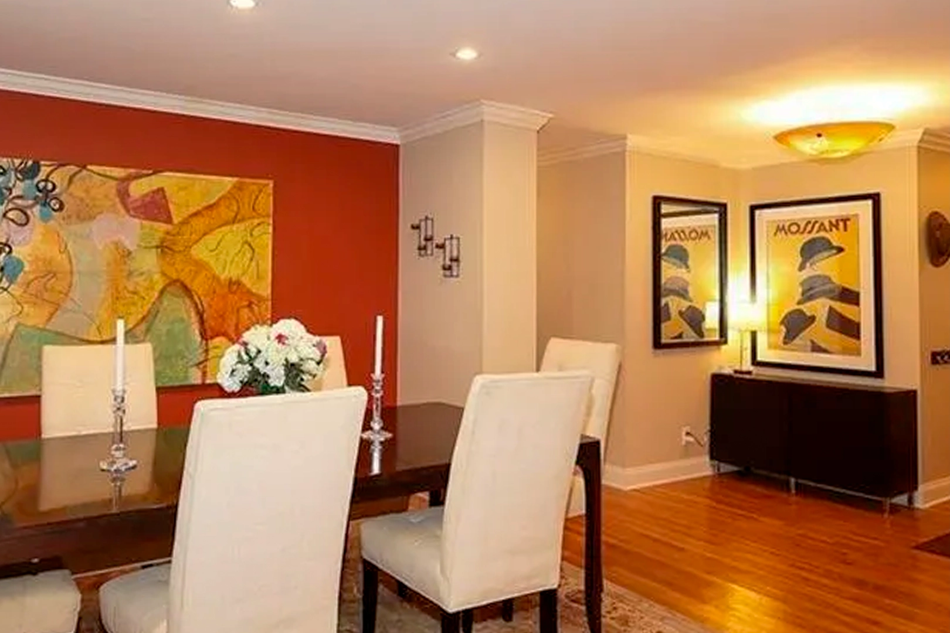
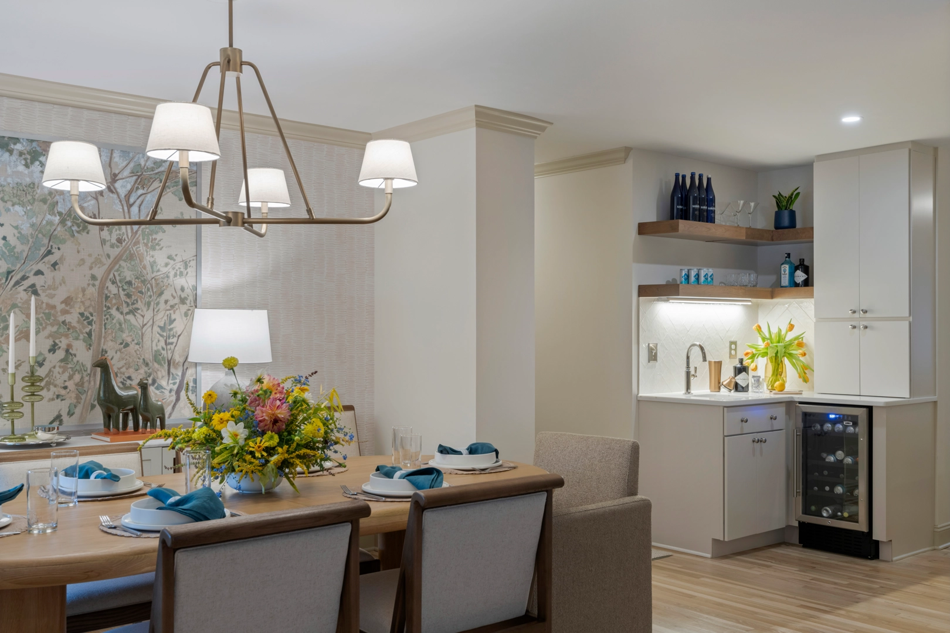


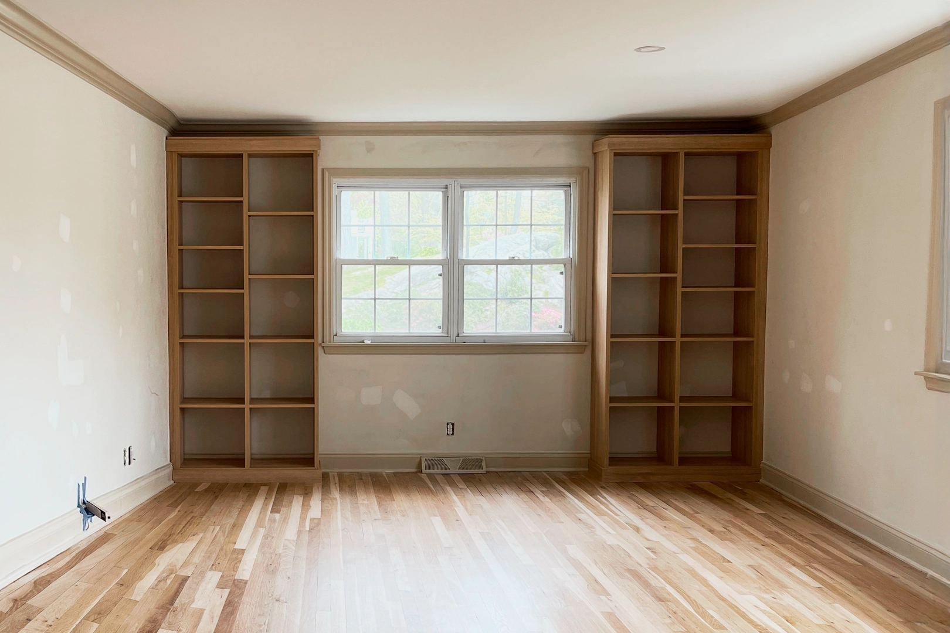
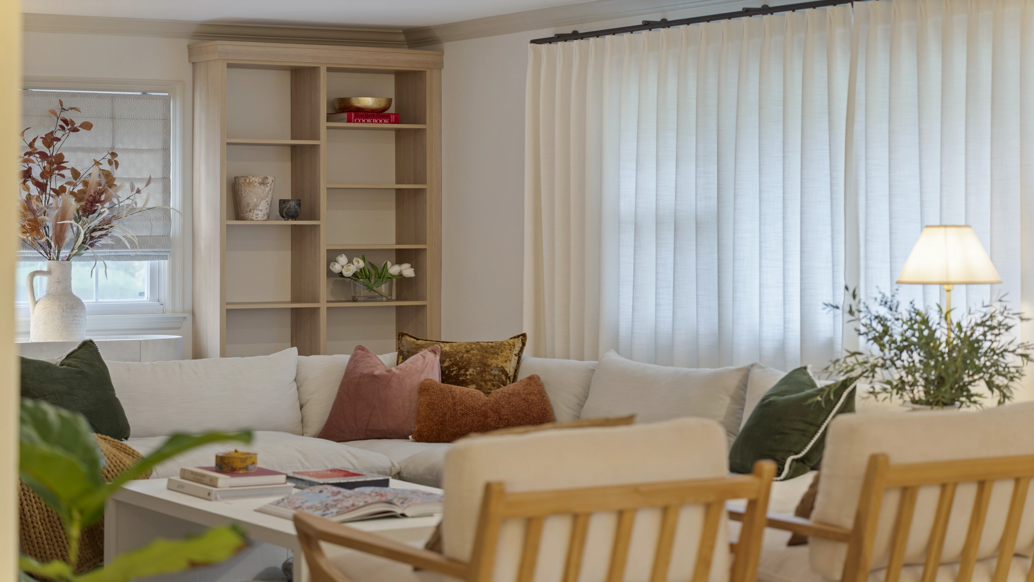


Project Overview:
This charming Burlington home got a kitchen update that honors its character while delivering modern performance and style.
Scope of Work:
- Reconfiguration of layout for better flow
- Custom cabinetry with a blend of open shelving and closed storage
- New lighting and wide-plank flooring
- Upgraded appliances and solid surface countertops
Before: A dark, closed-in kitchen with outdated finishes.
After: A warm, inviting space with thoughtful details that balance function and personality.
What We Loved:
The blend of classic New England design and updated materials made this remodel feel personal, elegant, and perfectly suited to the home’s bones.

Project Overview:
This charming Burlington home got a kitchen update that honors its character while delivering modern performance and style.
Scope of Work:
- Reconfiguration of layout for better flow
- Custom cabinetry with a blend of open shelving and closed storage
- New lighting and wide-plank flooring
- Upgraded appliances and solid surface countertops
Before: A dark, closed-in kitchen with outdated finishes.
After: A warm, inviting space with thoughtful details that balance function and personality.
What We Loved:
The blend of classic New England design and updated materials made this remodel feel personal, elegant, and perfectly suited to the home’s bones.

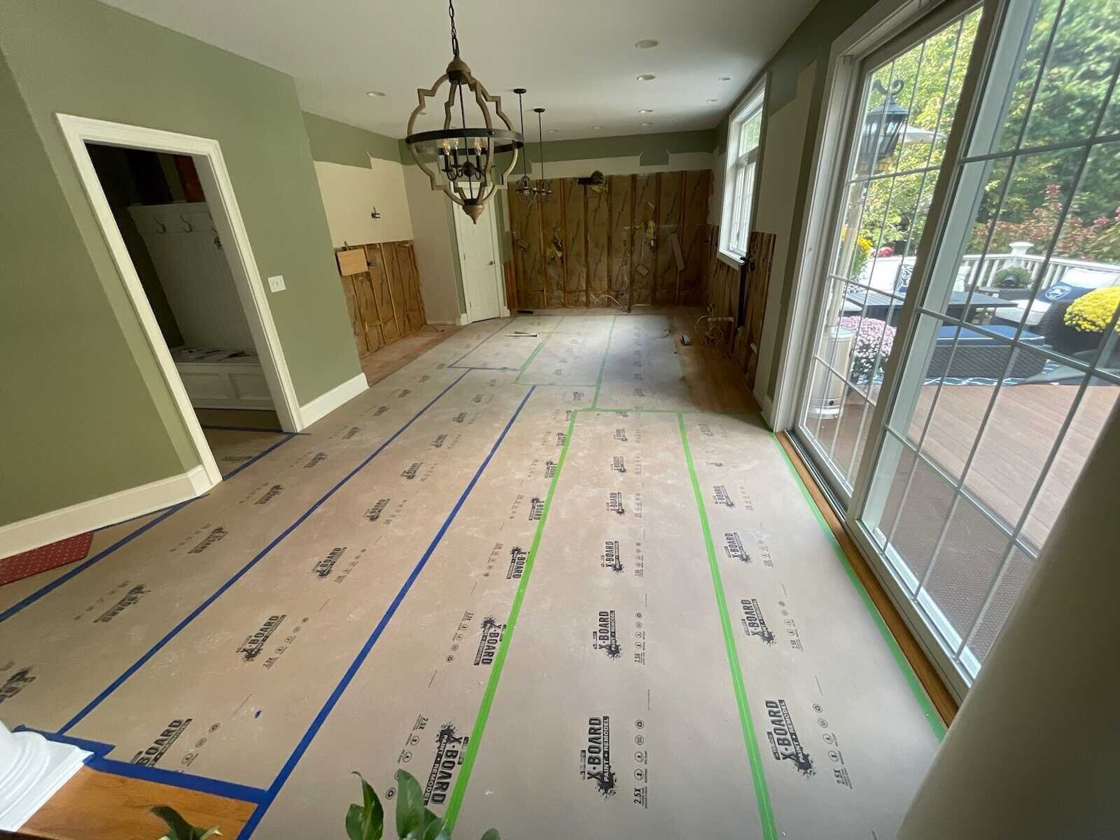
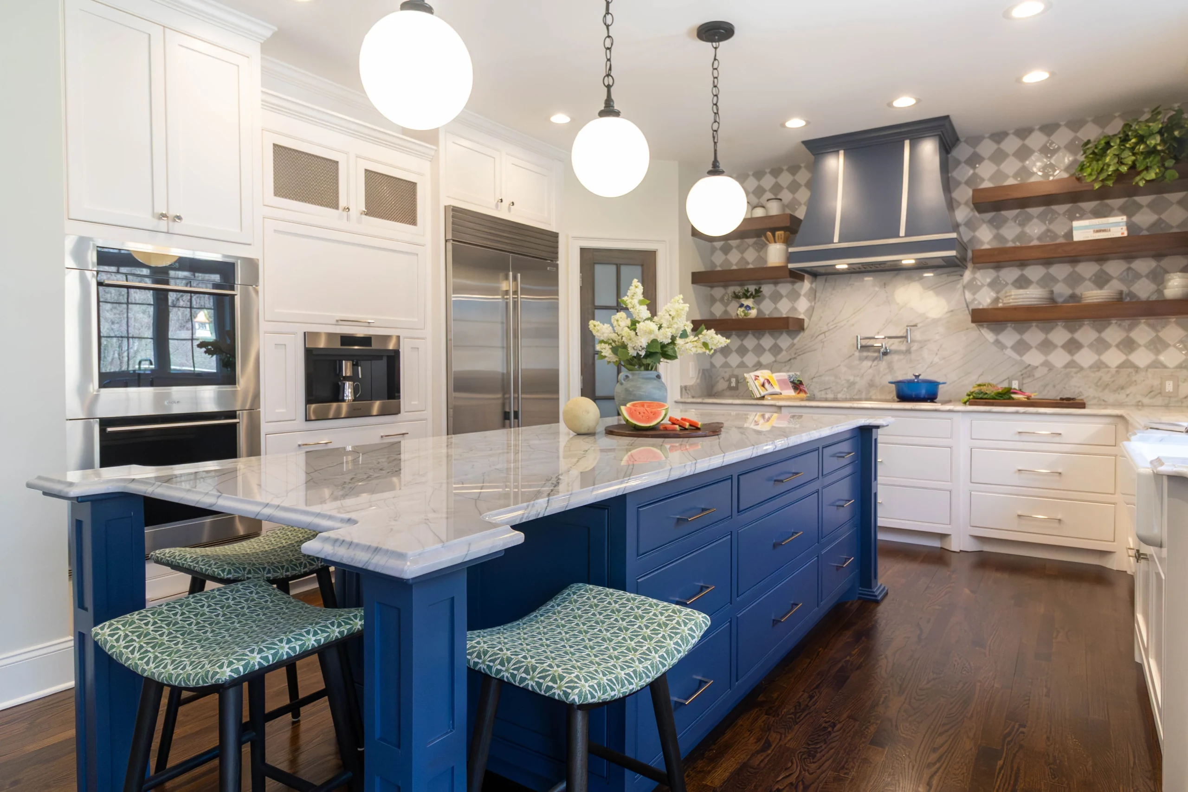


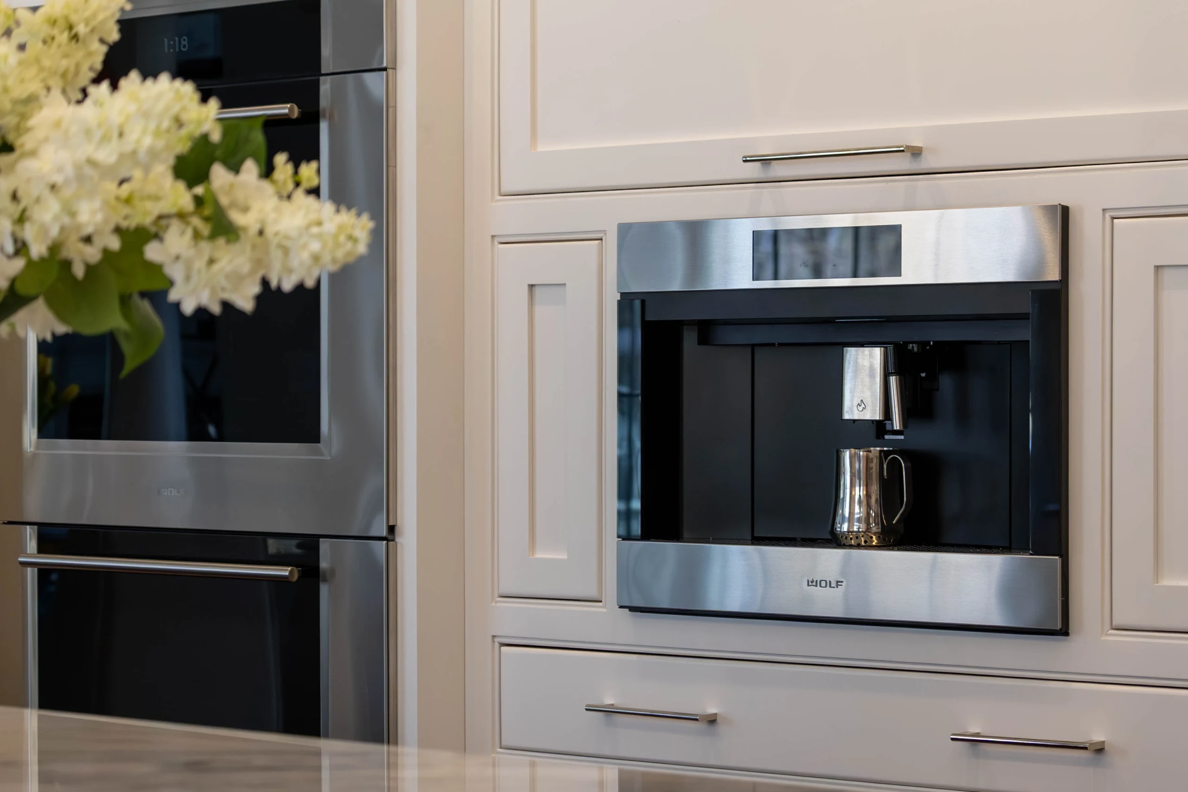
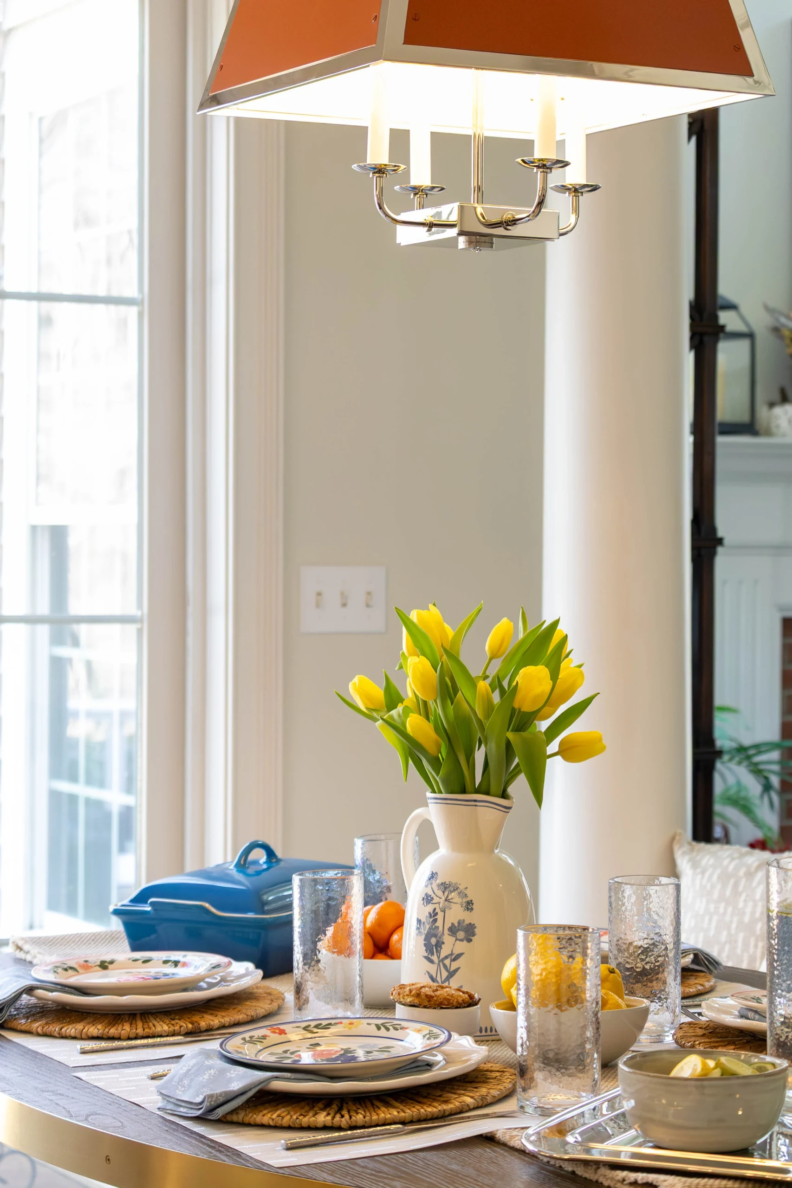
Project Overview:
This Waterbury kitchen was reimagined with a focus on simplicity, light, and classic New England charm.
Scope of Work:
- Wall removal for open flow into dining area
- White cabinetry paired with butcher block countertops
- New backsplash, flooring, and lighting upgrades
- Space-efficient layout ideal for a growing family
Before: Dated finishes and a segmented layout made the space feel smaller than it was.
After: A clean, modern kitchen with warmth and practical touches that invite everyday use.
What We Loved:
This project is a great example of budget-conscious design that doesn’t sacrifice beauty or durability.
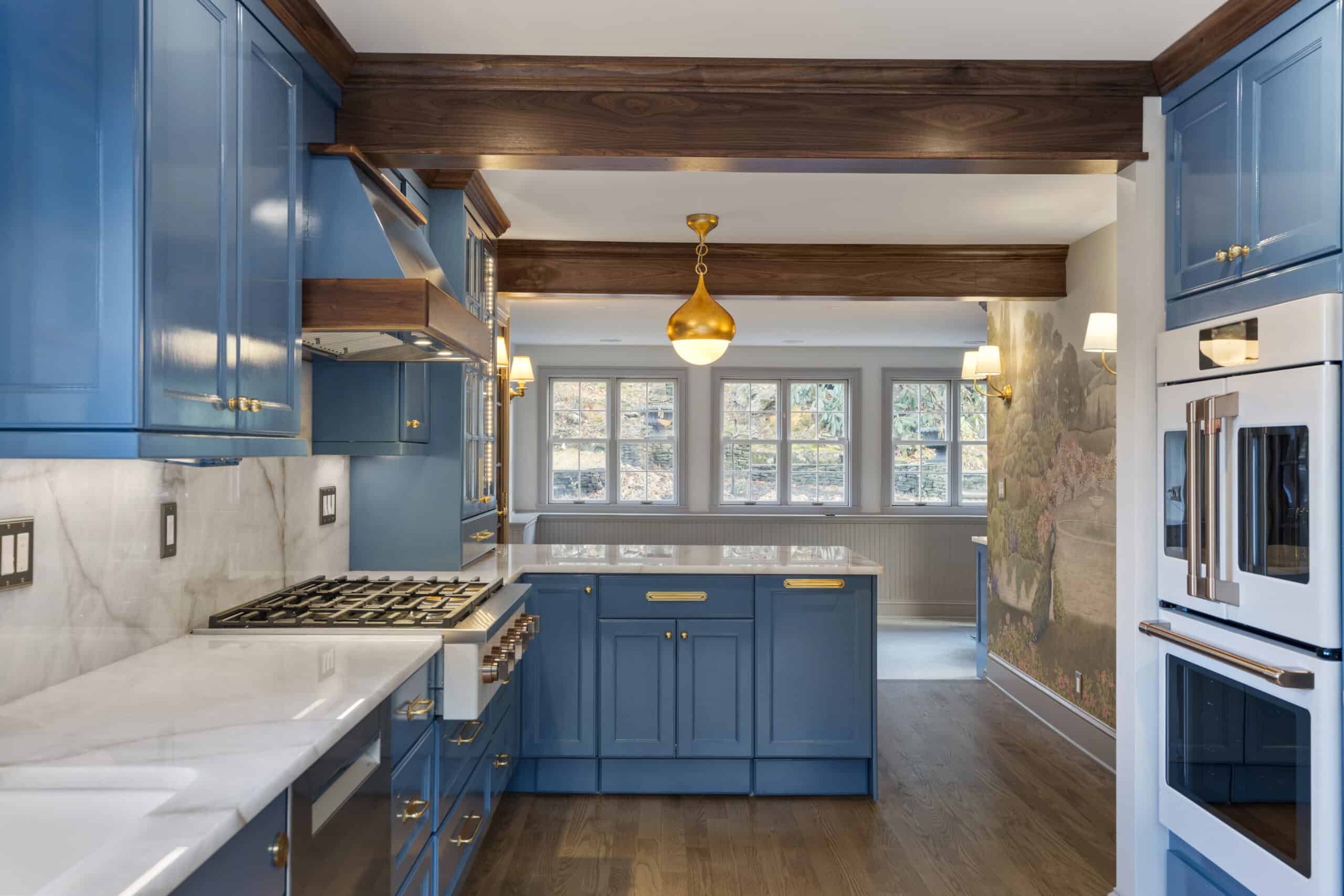


Project Overview:
This Waterbury kitchen was reimagined with a focus on simplicity, light, and classic New England charm.
Scope of Work:
- Wall removal for open flow into dining area
- White cabinetry paired with butcher block countertops
- New backsplash, flooring, and lighting upgrades
- Space-efficient layout ideal for a growing family
Before: Dated finishes and a segmented layout made the space feel smaller than it was.
After: A clean, modern kitchen with warmth and practical touches that invite everyday use.
What We Loved:
This project is a great example of budget-conscious design that doesn’t sacrifice beauty or durability.

