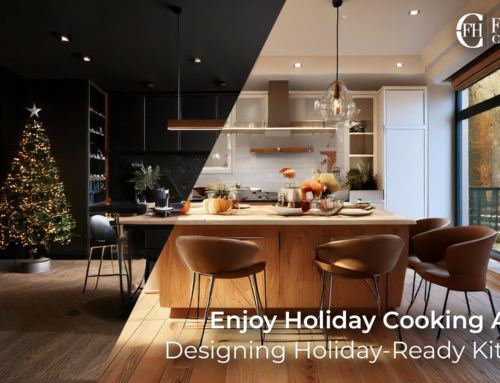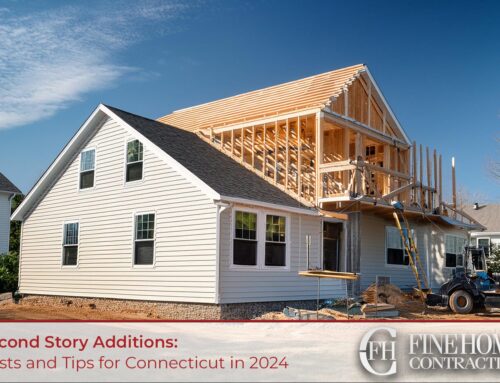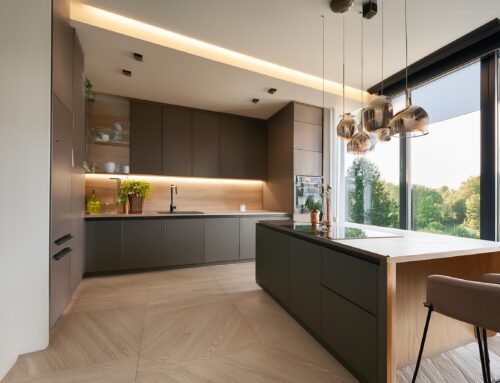The kitchen triangle is a fundamental concept used by designers and homeowners to create an efficient and functional kitchen layout. This simple yet powerful design principle has been relied on for decades to optimize workflow and save steps. Read on for a complete overview of the kitchen triangle, how to use it effectively, variations to consider, and how to adapt it to today’s open floor plans. Whether renovating or building new, applying these guidelines will result in a smart, ergonomic kitchen designed for cooking and entertaining.
Definition of the Kitchen Triangle
The Three Points
The kitchen triangle connects the three main work zones of the kitchen – the sink, stove, and refrigerator. These three points form an imaginary triangle that allows you to move efficiently between tasks, with no traffic jams.
Recommended Distances
The sum of the three sides of the triangle should total between 13-26 feet, with no side shorter than 4 feet or longer than 9 feet. This keeps each zone accessible without excessive steps.
Benefits of the Triangle
Modifications and Variations
As kitchen design has evolved, designers have discovered various ways to modify the traditional kitchen triangle to suit different floor layouts.
Galley Kitchen Layout
While not our first recommendation for a layout, Galley kitchens are still common in older and smaller homes. Creating a functioning triangle can be tricky when the kitchen is built along a long wall with limited walking space. Long, narrow galley kitchens sometimes place the stove between the other two points due to limited space. Doing so “pulls in” the triangle, which vastly decreases the amount of space available if two people are cooking, and can lead to constricted walking paths.
Here are some tips for maximizing the kitchen triangle in a galley style kitchen:
- Place appliances on opposite walls to keep work zones close together. Put the fridge on one end, stove on the other, and sink in the middle.
- Use peninsulas or islands to separate the kitchen into two efficient triangles if space allows.
- Opt for smaller scale appliances like a 24-inch fridge or stove to keep appliances tight together.
- Include rolling carts or pull-out prep tables to add movable work zones you can reposition as needed.
- Add a second sink on the opposite counter from the main sink to shorten trips back and forth.
Double Kitchens and Two Triangle Layouts
In larger kitchens, you can create multiple triangles by adding additional sinks, fridges, or stoves.
L-Shaped Rooms
An L-shaped kitchen can form an efficient work triangle by placing the zones on each leg of the L. The naturally larger floorplan of this kitchen design results in a larger, more accessible kitchen triangle with more room for customization.







