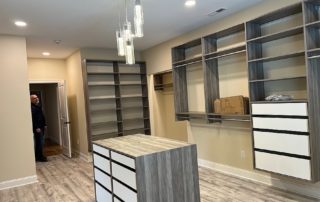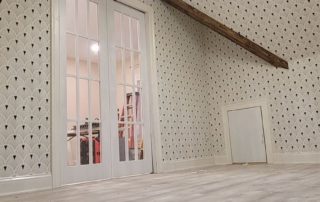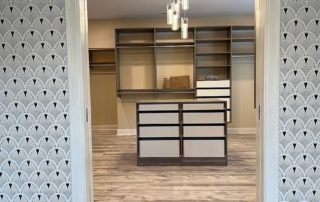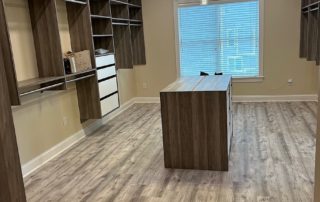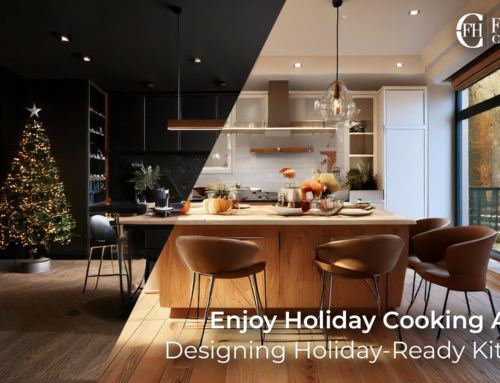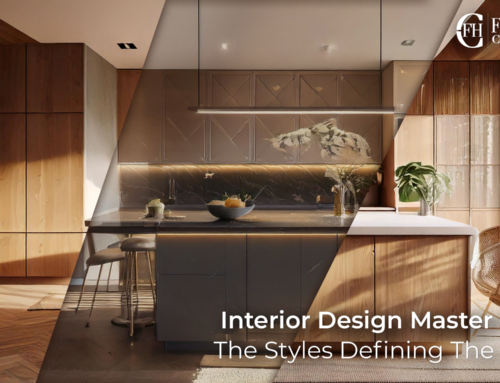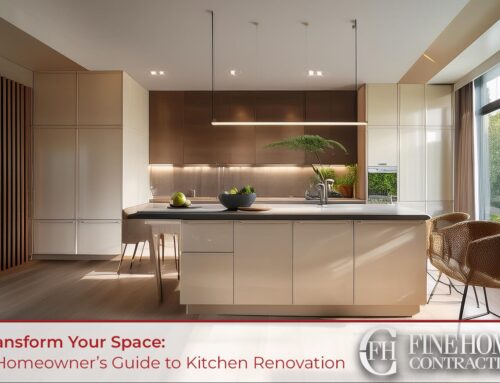For luxury homeowners and fashion enthusiasts alike, few home features are more coveted than an elegantly designed walk-in closet. This indulgent storage space allows you to neatly organize your wardrobe and design a closet that suits your personal style. In this article, we’ll explore popular walk-in closet layouts, storage solutions, aesthetic design ideas, and general tips that will help you create the ultimate dressing room to house your dream collection.
When designing a walk-in closet, there are a few key considerations to make in your design. The layout, size, storage solutions and aesthetic details will impact the functionality and flair of your space.
General Information About Walk-In Closets
Walk-in closets are the ultimate dream storage space for many homeowners. Walk-in closets can range dramatically in size from tiny 5 ft x 5 ft converted nooks to expansive master suites over 200 square feet. Determine your space parameters is a critical step early in the process, and oftentimes will heavily impact what is feasible within your remodel.
Budget at least $8,000 for a basic small DIY walk-in using ready-made components. Hiring a contractor for a custom built-in closet averages $25,000. High-end bespoke designs can cost over $100k.
When designing closet space in a home, it’s ideal to allocate at least 10% of the total square footage, with 15-20% recommended for the master bedroom walk-in closet. Proper lighting using mirrors and illuminating all areas, not just dressing zones, can make a walk-in closet feel more spacious. Good organization is also essential, utilizing storage items like shelves, drawers and hanging rods that are tailored to the type of clothes, shoes and accessories owned. If space allows, consider including a sitting area inside the walk-in closet for try-ons, such as a bench or comfy chair. For a truly luxurious dressing room feel, upgrades like heated floors, music systems, coffee bars and more can transform the walk-in closet into a pampering space.
Layout
Designing a walk-in closet is all about maximizing storage space while also providing convenient access to everything in the room. Closets and kitchens have quite a bit in common in terms of design, as both are aiming to provide easy, fluent access to a variety of storage (and in the case of kitchens, appliances as well.) As such, it’s no surprise that some of the most common walk-in closet layouts closely match those of kitchens.
Some of the most popular layout choices for walk-in closet remodels include:
- Central island: This classic layout has storage cabinets or shelves around the perimeter and a dresser-height island in the center for folding clothes.
- L-shaped: An L-shaped walk-in with cabinets along two adjoining walls is efficient. One side can store clothes while the other houses shoes and accessories.
- U-shaped: A U-shaped walk-in surrounds you with storage on three sides. It’s easy to reach everything, though it takes up more square footage.
- His & hers: Some walk-ins have separate sides for couples. This keeps individual storage needs organized.
- Corner: Taking advantage of unused corner space, a corner closet can be pentagon or pie-shaped. Creative storage solutions maximize awkward angles.
- Walk-Through: This long, narrow closet layout links two rooms. It must have enough space for comfortable walking between the storage.
Size
While smaller closets are definitely possible, we recommend that you aim for at least 6 feet x 8 feet for a functional closet; 8 feet x 10 feet is ideal.Measure your existing space before planning. Consider shelving heights, cabinet depths and island size. Customize the layout to fit your space rather than squeezing in more than you are able to. Ensuring your closet has ample room to move around improves usability.
Storage Solutions
Maximizing storage solutions throughout your closet will not only make it more functional, but provides an aesthetic opportunity as well. Your choice of finish on cabinets, hanging rods, and other displays in your closet will strongly impact the overall feel of the room.
Using different forms of storage to maximize your closet’s potential is vital: A larger walk-in closet with limited storage doesn’t change much from having a traditional reach-in closet. It’s a good idea to incorporate specialized storage suited to your needs. Here are some top solutions:
- Drawers: Optimize for folded clothes, undergarments and accessories. Consider soft-close drawers.
- Pull-out trays: Perfect for shoes, bags, belts and hats. Spinning trays allow easy browsing.
- Hanging rods: Use double rods for maximizing hanging space. Try a motorized belt that rotates clothes towards you.
- Shelving: Open, closed and drop-down shelves neatly store items. Glass doors protect top shelves from dust.
- Island: A central island with drawers is ideal for folding and stacking clothes. An island also defines the walk-in space.
- Baskets: Use decorative baskets to neatly corral smaller items like socks, ties, scarves and gloves.
- Jewelry storage: Install a jewelry box or hooks along the wall to display necklaces, bracelets and more.
Creative Aesthetic Ideas
Whether your walk-in closet has a glamorous, minimalist or traditional vibe, there are fantastic design details to make it stylish and functional. Consider these aesthetic ideas:
- Mirrors: Strategically placed mirrors make the space appear larger. Illuminated mirrors provide better visibility.
- Lighting: Install lighting above and inside cabinets. Use dimmers for ambiance control. Sconces flanking a mirror provide a luxurious touch.
- Flooring: Durable, easy-clean flooring like wood or tile is best. Add an area rug for softness and visual interest.
- Wallpaper: Express personality by wallpapering one accent wall. Opt for whimsical prints, chic patterns or texture.
- Seating: An ottoman or tufted bench provides a resting spot for trying on shoes.
- Artwork: Display favorite fashion prints or photos on the walls. Collections of hats, bags or shoes also become art.
- Electronics charging station: Install discreet outlets and USB ports to keep devices powered.
- Music: Speakers embedded in the ceiling let you listen to tunes as you get dressed.
Interior Designers for Walk-In Closets
If you’re looking to make the most of your space when installing a walk-in closet, we always recommend consulting an interior designer. We always recommend the design team at Fine Home Contracting, but here’s some general tips when hiring a designer.
- Look for designers who specialize in closet design and organization. They will understand best practices and options for layout, storage, lighting, etc.
- Review examples of the designer’s previous closet projects to ensure their style matches your own.
- Ask about their design process – from initial consultation, to providing furniture/layout sketches, sourcing products, project management, etc.
- Interior designers with >5 years of experience on average charge $75 – $125 per hour.
- Established interior designers with 5+ years experience and proven portfolios tend to charge $125 – $175 per hour.
- Top tier designers with 10+ years experience and working on luxury projects can charge $175 – $200+ per hour.
- Designers working in metro areas like Hartford, Stamford, Greenwich, and New Haven, CT often charge more for their services.
Conclusion
For fashion lovers, a dream walk-in closet is an indulgence worth investing in. With creative layouts, high-end storage solutions and chic design details, you can craft the ultimate dressing space tailored exactly to your needs. Proper planning of the square footage, features and organizational systems ensures your closet will be both beautiful and fully functional. The result is a joy to use each day and a true envy-inducing showpiece.

