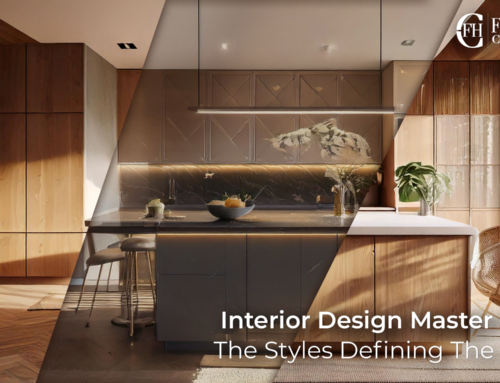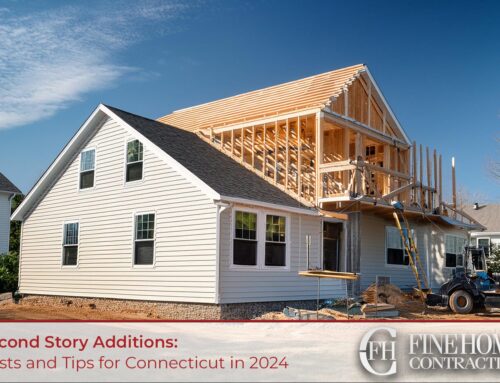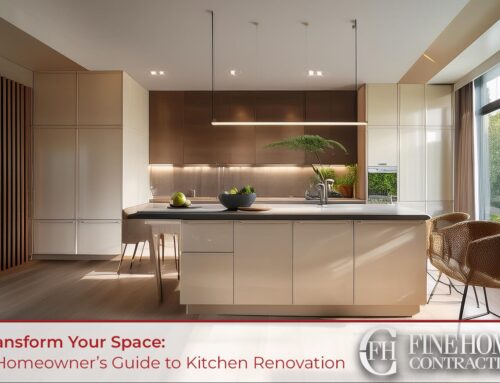Remodeling your home in Darien, CT offers a unique opportunity to incorporate the town’s distinct architectural styles while infusing your personal taste. Darien’s rich history and diverse influences provide a captivating backdrop for homeowners seeking to transform their spaces while preserving the area’s character. In this article, we explore how to integrate Darien’s architectural styles into your remodel, creating a harmonious blend of tradition and contemporary allure.
Darien is a charming coastal town that has preserved its rich architectural heritage and unique styles. From early Colonial homes to modernist abodes, Darien’s architecture is a testament to its development and history. This article explores the significant styles that make up Darien’s architectural landscape, including Georgian, Federal, Victorian, Gothic Revival, Shingle, Arts and Crafts, and contemporary. We will delve into the characteristics that define each style, their history and evolution, and the efforts to preserve Darien’s architectural legacy. Whether you’re a history buff, an architecture enthusiast, or a curious passerby, this article will help you appreciate the beautiful and unique architecture of Darien, CT.
Early Colonial Architecture in Darien, CT
The Homes of the Early Settlers
Darien, CT is rich in history, dating back to the early 1700s, with many homes being built by the first settlers. These homes were typically made of wood, with steeply pitched roofs, and simple design. The homes were small, consisting of only one or two rooms, with large chimneys. The early settlers were primarily farmers, and their homes reflected their simple way of life.
The Influence of Dutch Architecture
Dutch architecture had a significant impact on the homes built by the early settlers in Darien. The Dutch brought with them their traditional architecture, which featured gambrel roofs and stepped gables. Many of the homes in Darien also featured these distinct characteristics and were built using the techniques brought over by the Dutch.
Georgian and Federal Styles in Darien’s Architecture
In the 18th century, the Georgian and Federal styles began to emerge in Darien’s architecture. These styles were characterized by symmetry, rationality, and a focus on classical elements. Many homes in Darien were built during this time, featuring these elegant styles.
The Georgian and Federal styles were easily recognizable by their decorative elements, including pediments, columns, and cornices. These homes were typically built with brick or clapboard siding and had a central entrance with a formal, symmetrical layout. The Federal style also incorporated neoclassical elements, such as delicate fanlights and oval-shaped windows.
Victorian and Gothic Revival Architecture in Darien, CT
In the mid-19th century, the Victorian and Gothic Revival styles became popular in Darien’s architecture. These styles were characterized by their ornate details, asymmetry, and highly decorated facades.
Victorian homes in Darien were often built with wood siding and featured ornate gingerbread trim, brightly colored exteriors, and large porches. Gothic Revival architecture, on the other hand, was characterized by steeply pitched roofs, pointed arches, and elaborate tracery. Many homes built in this style also had stained glass windows and decorative woodwork. Many of the unique statements typical of these styles have since been incorporated into what many consider the quintessential New England style, which blends traditional themes with coastal motifs to create a unique, distinctly Northeastern aesthetic.
The Emergence of the Shingle Style in Darien Architecture
The Shingle Style emerged in the late 19th century and was popularized in New England by architects like H.H. Richardson and Stanford White. This style was characterized by its use of shingles as the primary exterior material, asymmetry, and an emphasis on blending into the natural surroundings.
Homes built in the Shingle Style in Darien were typically large, with multiple gables and a dominant central mass. These homes used shingles as the primary exterior material, along with stone and brick accents. The style emphasized a more natural look, with large porches, and many windows to let in natural light. The Shingle Style is still popular in Darien today, illustrating that the town has managed to preserve its architectural heritage while embracing new elements.
Despite its age, the Shingle style of construction tended to result in interior styles with many themes we otherwise consider modern: These designs lean towards more open, flowing floorplans, large overhanging decks, and unique exterior features such as elevated entries.
Darien’s Contribution to the Arts and Crafts Movement in Architecture
Darien, Connecticut played a significant role in the Arts and Crafts Movement in architecture during the late 19th and early 20th century. Inspired by the English Arts and Crafts Movement, this style of architecture emphasized craftsmanship, simplicity, and the use of natural materials.
The Arts and Crafts Movement sought to break free from the mass-produced, machine-made objects of the industrial revolution. Instead, it celebrated the beauty and uniqueness of handmade items, including architecture. In Darien, this style of architecture manifested in homes with asymmetrical facades, exposed wooden beams, and handcrafted details such as hand-carved doors and windows.
The Integration of Nature into Darien’s Arts and Crafts Homes
The Arts and Crafts Movement also emphasized a connection to nature. In Darien, this meant that homes were often designed to interact with the landscape around them, with porches and balconies that brought the outdoors inside. Many Arts and Crafts homes in Darien were situated on large lots with gardens and landscaping that complemented the natural beauty of the surrounding area.
Modernism and Contemporary Architecture in Darien, CT
As the 20th century progressed, Darien saw a shift in architectural styles towards modernism and contemporary design.
The Emergence of Modernism in Darien Architecture
Modernism emphasized functionality, simplicity, and the use of modern materials such as steel and glass. In Darien, this style can be seen in homes with flat roofs, clean lines, and large windows that flood living spaces with natural light.
Contemporary architecture in Darien builds on the principles of modernism but adds a layer of architectural experimentation. Homes with asymmetrical shapes, unusual angles, and unique materials such as reclaimed wood or metal are common in contemporary Darien homes.
Preservation Efforts to Protect Darien’s Architectural Heritage
Darien is committed to preserving its rich architectural heritage for future generations.
Preserving historic homes helps to maintain the unique character of a community, and Darien has recognized the importance of this. By protecting historic homes, the town is preserving pieces of its past and offering a connection to its history.
To support this goal, Darien has implemented preservation regulations and programs to help maintain the historic fabric of the town. The Darien Historical Society offers tours of historic homes and provides educational resources on the town’s architectural history. The town also has a Historic District Commission, which works with property owners to ensure that any changes made to historic homes are respectful of the home’s original character. With these efforts, Darien will continue to protect its architectural heritage for future generations to enjoy.In conclusion, the architecture of Darien, CT, reflects the town’s history, culture, and influences. From the early settlers to the modern architects, Darien has experienced a diverse range of styles that shape its character today. The preservation of its architectural heritage is critical to maintaining its unique identity and charm. By exploring Darien’s architectural styles, we can appreciate its rich legacy and understand its role in American architecture. Whether you’re a resident or a visitor, take a stroll through the streets of Darien and admire its beautiful homes and buildings, each with a unique story to tell.
Incorporating Darien’s Styles when Remodeling
When approaching remodeling a home in Darien, it is important to consider the architectural themes that are already present in your home and neighborhood. These are some of our favorite features of Darien’s interior design culture, and serve as great jumping off points when gathering ideas for a remodel!
- Embracing Colonial Elegance: Darien’s colonial heritage is evident in its classic architectural elements like symmetrical facades, pitched roofs, and white clapboard exteriors. Enhance your remodel by incorporating timeless features such as crown moldings, ornate woodwork, and colonial-style windows. These additions lend elegance to your interiors while maintaining a connection to Darien’s architectural heritage.
- Transitioning with Victorian Flair: For a touch of Victorian opulence, draw inspiration from Darien’s stunning examples of this architectural style. Integrate intricate detailing, turrets, and wrap-around porches into your remodel. Consider incorporating decorative trimmings, stained glass accents, and bold color palettes, evoking the elaborate craftsmanship of Victorian homes while rejuvenating your space.
- Emphasizing Coastal Charm: As a coastal town, Darien exudes a unique charm influenced by its proximity to Long Island Sound. Infuse your remodel with coastal elements by maximizing natural light, incorporating nautical-themed decor, and opting for breezy color schemes. Reflect the town’s coastal heritage, whether you’re renovating a beachside cottage or an inland retreat, creating a tranquil and airy atmosphere.
- Contemporary Fusion: While honoring Darien’s architectural traditions, embrace contemporary design elements to achieve a seamless transition between old and new. Incorporate sleek lines, open floor plans, and large glass facades to create a harmonious fusion. Juxtapose contemporary materials and finishes with traditional architectural features, paying homage to Darien’s past while embracing the future of design.
Remodeling your home in Darien allows you to blend your personal style with the town’s architectural heritage. By incorporating elements from Darien’s colonial and Victorian styles, emphasizing coastal charm, or infusing contemporary fusion, your remodel becomes a testament to the town’s rich architectural tapestry. Achieve timeless charm that reflects your taste and Darien’s spirit, creating a captivating space in this remarkable town.







