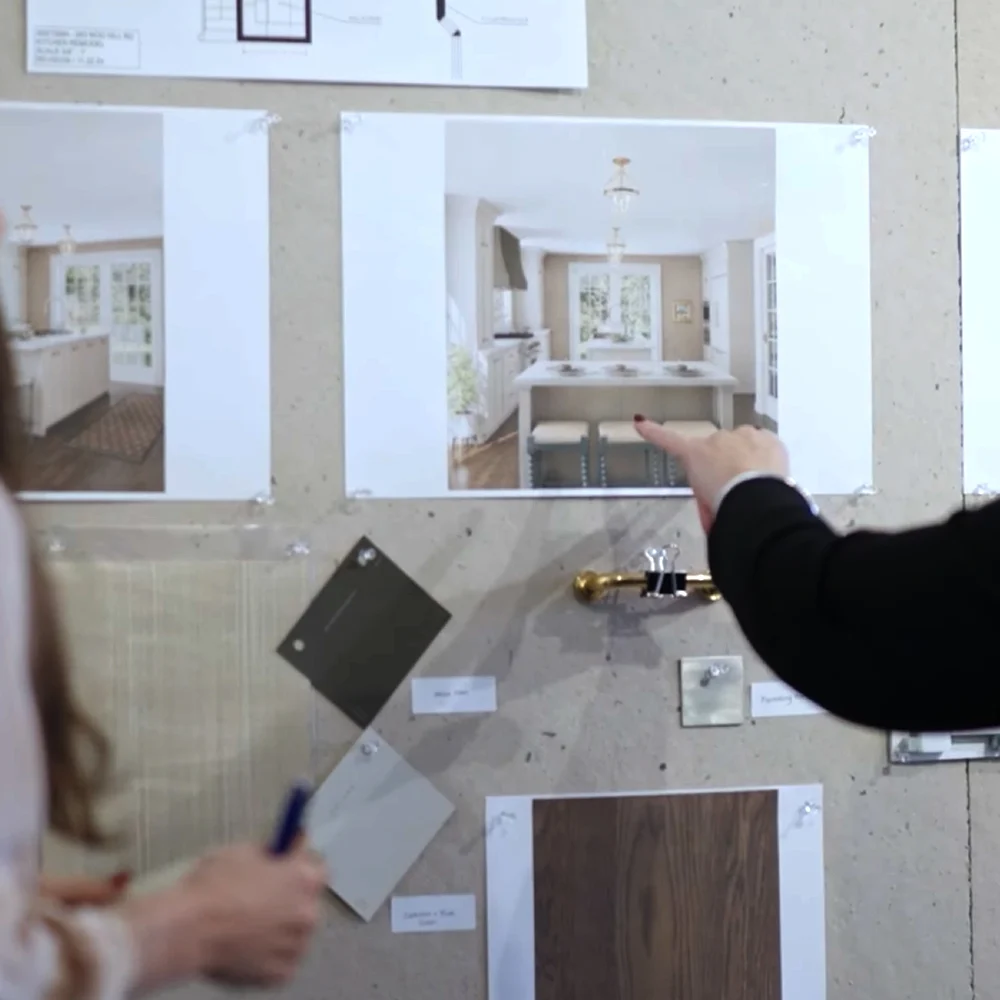OUR PROCESS
Design-build means one team handles your entire project, from concept
to completion. It’s simpler, faster, and more cohesive.
OUR PROCESS
Design-build means one team handles your entire project, from concept to completion. It’s simpler, faster, and more cohesive.
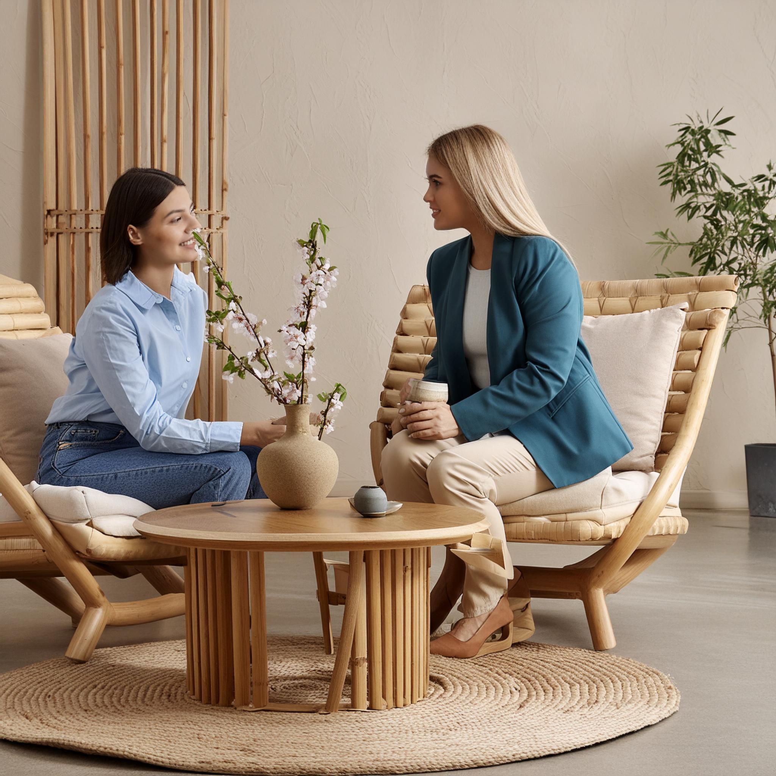
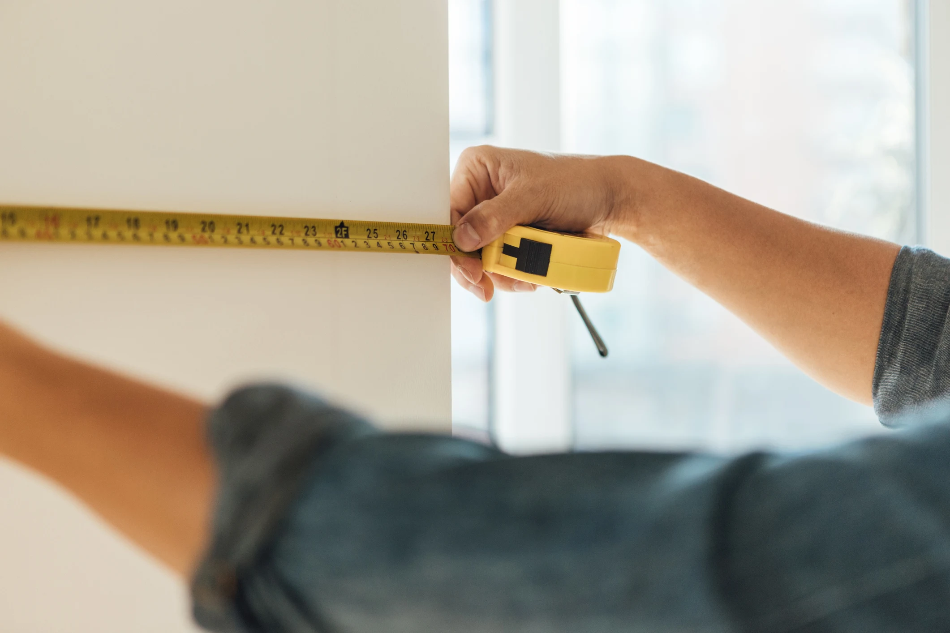
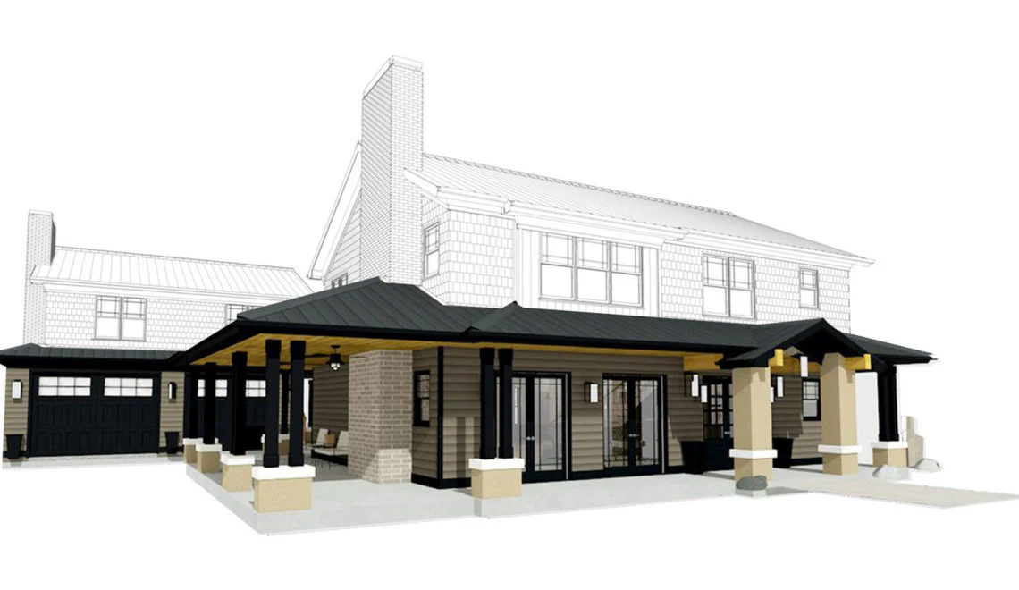
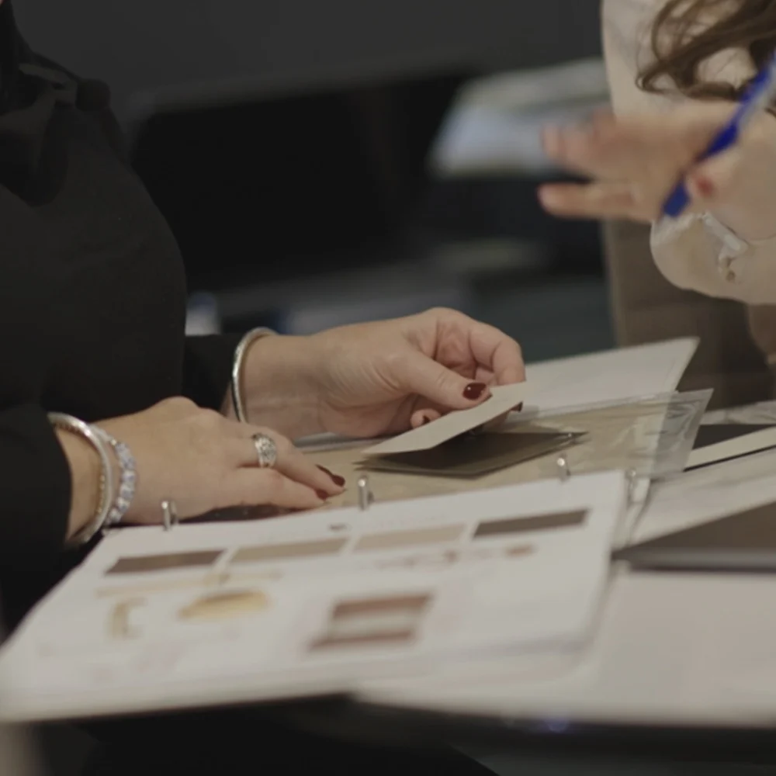
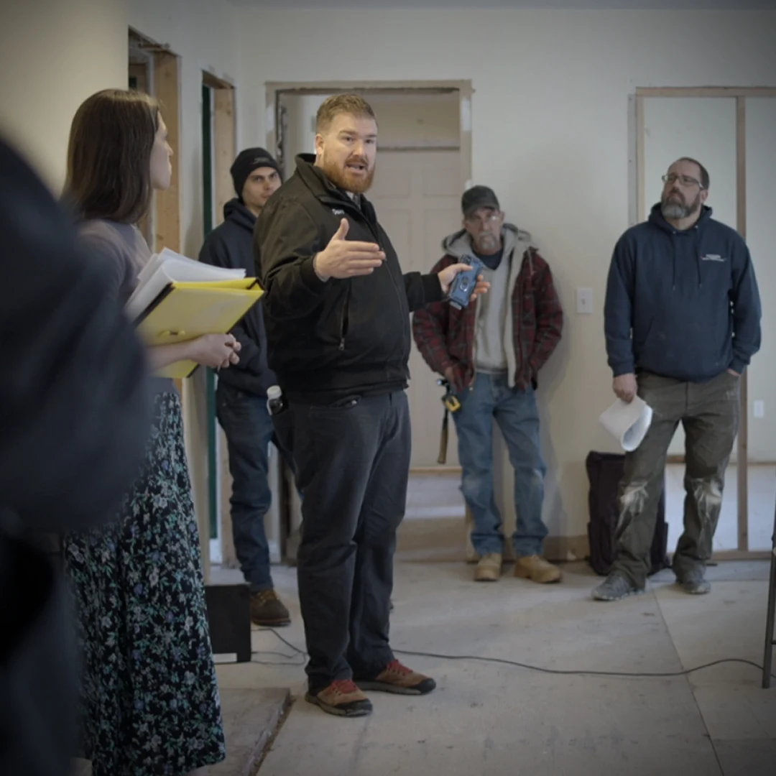
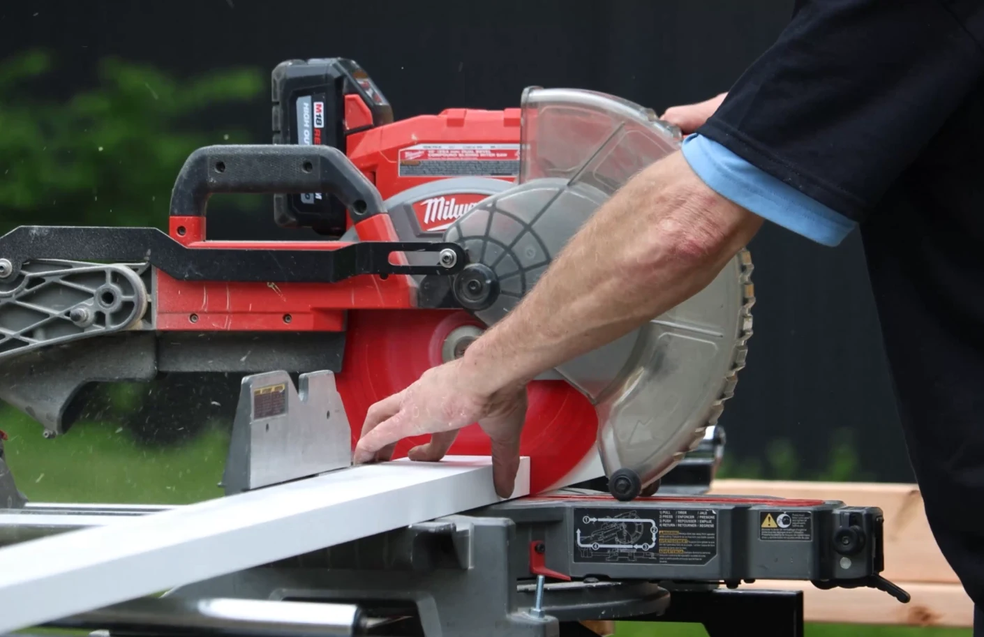
WHAT OUR CLIENTS SAY
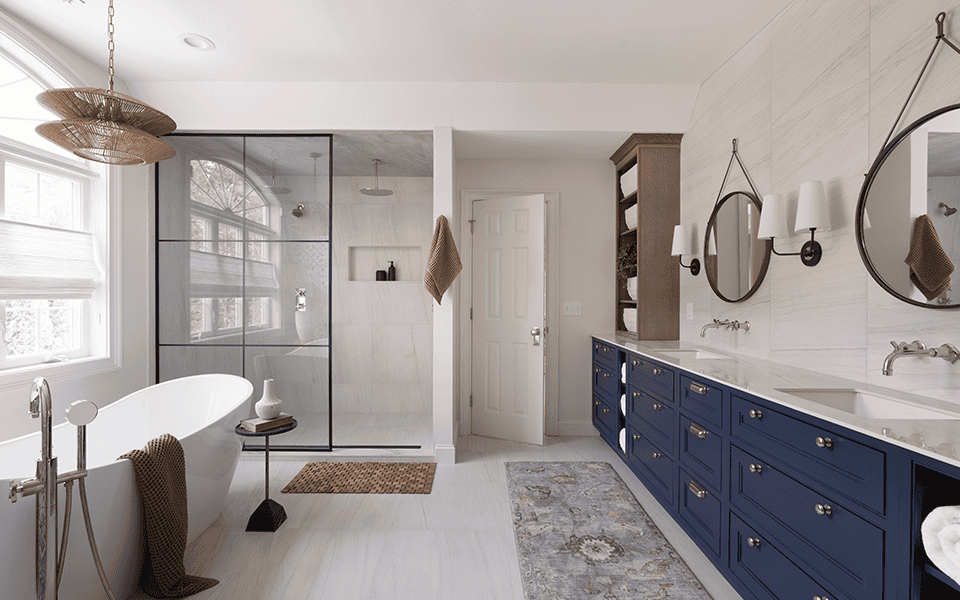
“Had a wonderful experience renovating my bathroom with Fine Home Contracting! They work hard to communicate regularly and stay on top of orders. Joe and Kristin have been a joy to work with and I’m looking forward to doing a kitchen renovation next!”
-Tina, Burlington, CT

READY TO TRANSFORM YOUR HOME?
After you submit, our team will reach out within 1 business day to schedule a call and discuss your goals.
WHAT OUR CLIENTS SAY

“Had a wonderful experience renovating my bathroom with Fine Home Contracting! They work hard to communicate regularly and stay on top of orders. Joe and Kristin have been a joy to work with and I’m looking forward to doing a kitchen renovation next!”
-Tina, Burlington, CT

READY TO TRANSFORM YOUR HOME?
After you submit, a member of our team will reach out within 1 business day to discuss your goals.

