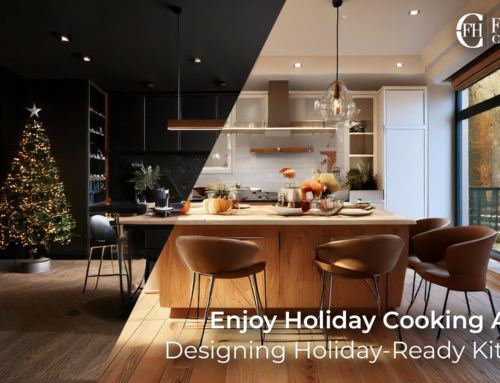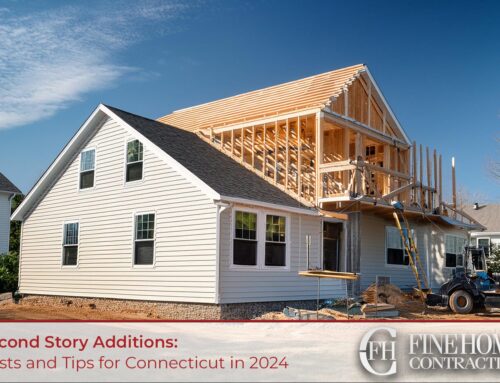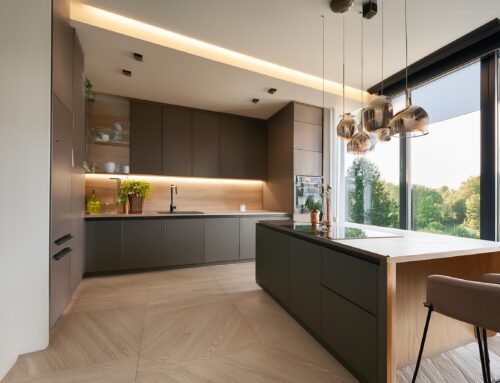Remodeling your kitchen can be an exciting yet challenging undertaking. Proper planning and preparation are instrumental in keeping your renovation on schedule, within the established budget, and minimizing disruption to your household. This comprehensive checklist will guide you through the necessary steps to take prior to commencing your kitchen remodel.
Planning Your Remodel
Evaluate Your Needs
Before diving into design plans, take time to assess how you use your kitchen and what you hope to gain from an upgrade. Consider what features matter most, like increased storage, new appliances, an island, or eating area. Decide if you need to knock down walls to create an open concept or better workflow. Determining your must-haves versus nice-to-haves will help guide design plans.
Set Your Budget
Be realistic about what you can afford. Get quotes for different remodel scopes to determine approximate costs. Factor in necessities like new flooring, cabinets, countertops, appliances, labor, and contingency funds for unforeseen expenses. Setting a clear budget before finalizing designs prevents unrealistic expectations and cost overruns later.
Find Design Inspiration
Search magazines, Pinterest, Instagram, and online galleries for kitchen designs that appeal to your tastes. Note elements you like such as colors, materials, layouts and storage solutions. Work with a designer to blend these inspirations into a cohesive design suited for your space. They can create 3D renderings to visualize the finished look.
Choose Materials and Fixtures
Selecting finishes early allows you to get accurate cost estimates for the project budget. Research countertops like granite, quartz or butcher block to pick the look and functionality you want. Choose cabinet door styles and hardware. Select appliances and fixtures that fit your budget. Order items with long lead times to avoid construction delays.
Create a Floorplan
Your designer will create a detailed floorplan showing cabinetry, appliances, countertops, and traffic flow. Verify it meets your storage, workflow, and design needs. Make any tweaks before finalizing the layout. This precision plan guides demolition and reconstruction and serves as the blueprint for your remodel.
Find and Vet Contractors
Check Credentials and References
Be selective in choosing qualified contractors. Verify they are licensed, bonded, and insured. Check reviews and references to ensure quality workmanship. Make sure they have expertise specifically in kitchen remodels. Discuss how they communicate with homeowners and keep projects on schedule and budget.
Get Multiple Bids
Interview at least three contractors and get written estimates. Compare the scope of work, materials, timelines, and costs. Be wary of excessively low bids that may indicate cutting corners. Negotiate any changes to reach a fair contract.
Prepare Your Home
Protect Floors and Furnishings
Cover floors, cabinets, and appliances with plastic sheeting to protect from dust and debris. Seal off doorways with plastic sheets to keep dust contained. Move fragile furnishings and valuables out of the work zone.
Remove Appliances and Cabinets
Uninstall and disconnect existing cabinets, countertops, sinks, and appliances ahead of demolition. This prevents damage and allows new layouts. Cap off plumbing lines and electrical wires.
Prepare Plumbing and Electrical
Reroute plumbing and electrical as needed for new layouts. Upgrade wiring for new lighting and appliances. Add circuits and outlets. Install plumbing for extra sinks, faucets, and garbage disposals. Doing this prep work eliminates delays once construction starts.
Pack an Essentials Kit
Prepare a kit with key items you’ll need while working out of a makeshift kitchen during construction. Include paper plates, plastic utensils, a microwave, coffeemaker, snacks, paper towels, and other necessities.
Create a Schedule
Work with your contractor to develop a start date and detailed timeline. Allow enough time for ordering and delivering cabinets, countertops, and appliances. Build in some wiggle room for potential delays. Arrange for childcare or alternate accommodations if the project will displace your household.
Advanced planning and diligent preparation are vital to keeping your kitchen remodel on track for success. Use this comprehensive checklist to get your project organized and set expectations before demolition day arrives. Investing the effort in proper planning will pay off with a smooth construction process and a beautiful new kitchen you can enjoy for years to come.







