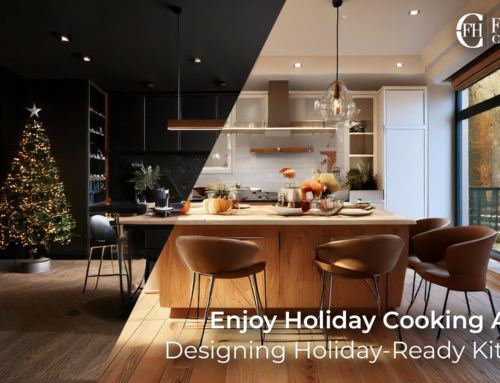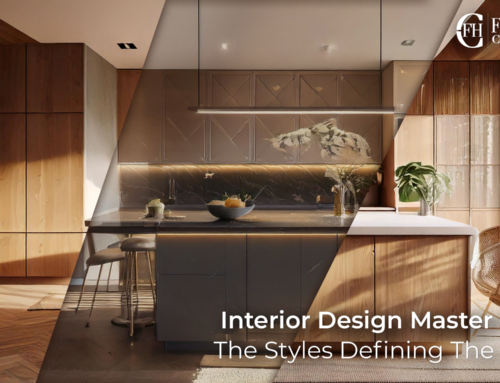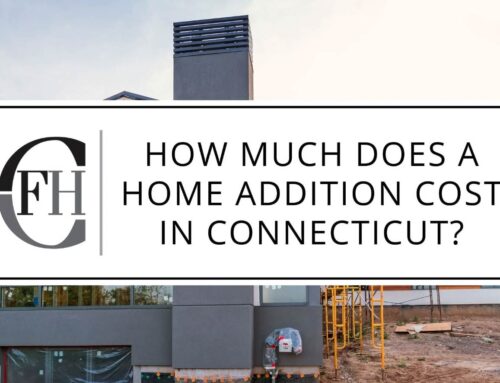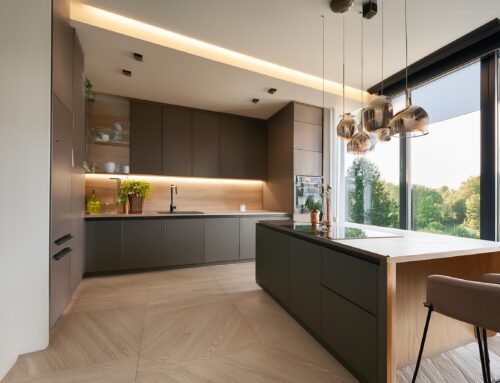When it comes to remodeling your kitchen, choosing the right layout can make all the difference. The layout of your kitchen affects everything from how you move around the space to how much storage and countertop space you have. In this article, we’ll explore the most popular kitchen layouts and help you choose the best design for your remodel.
Galley Kitchens
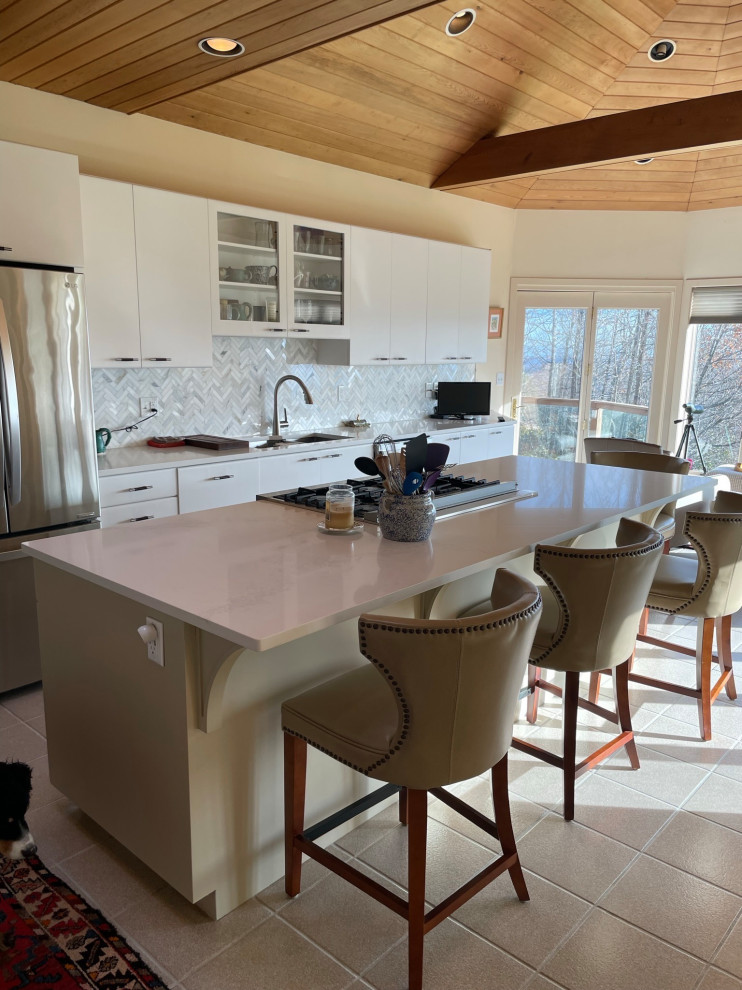
Galley kitchens are a popular layout in small apartments and homes. This layout features two parallel countertops with a walkway in between. Galley kitchens are great for maximizing space and efficiency, but they can also feel cramped. If you’re considering a galley kitchen, make sure you have enough counter and storage space to meet your needs.
L-Shaped Kitchens
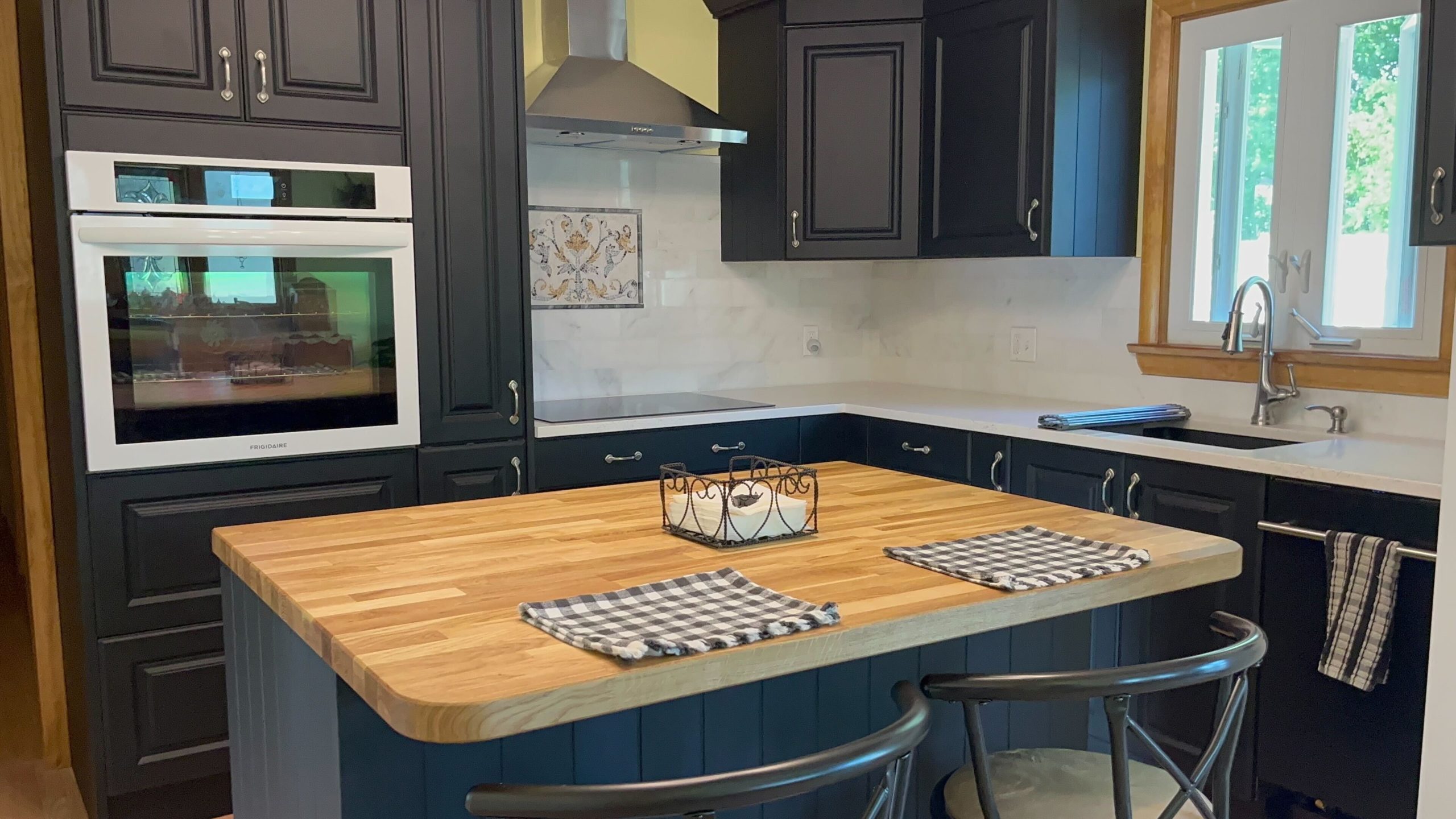
L-shaped kitchens are a popular layout for larger homes and open-concept living spaces. This layout features two perpendicular countertops with a corner where they meet. L-shaped kitchens are great for creating an open flow between your kitchen and living area. They also provide ample counter and storage space. However, if your kitchen is too large, you may find yourself having to walk a long way to reach different parts of the space.
U-Shaped Kitchens
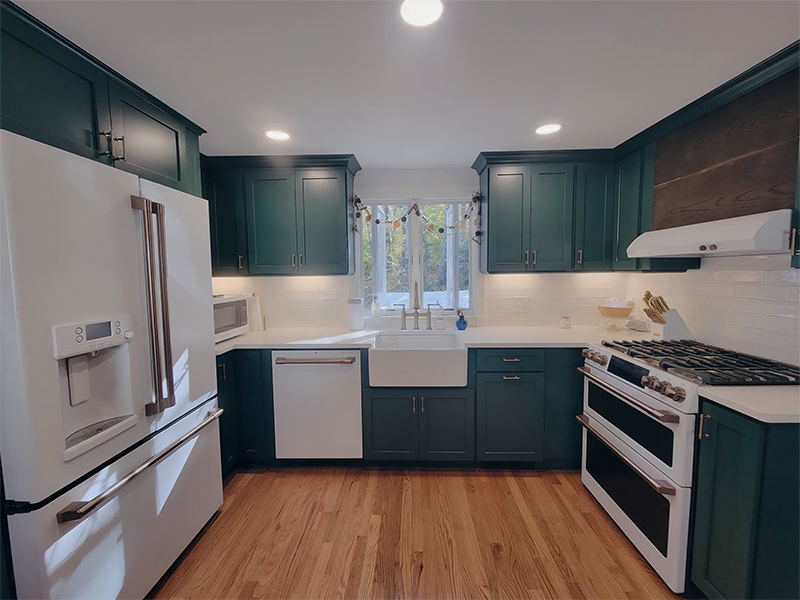
U-shaped kitchens are a popular layout for large families and those who love to cook. This layout features three walls of countertops, creating a U-shape. U-shaped kitchens provide ample counter and storage space, as well as plenty of room for multiple cooks. However, this layout can also feel cramped if your kitchen is too small. Additionally, U-shaped kitchens can be more expensive to remodel due to the need for custom cabinets and countertops.
Conclusion
When it comes to choosing the best kitchen layout for your remodel, it’s important to consider your needs and the space you have available. Galley kitchens are great for small spaces, while L-shaped kitchens are perfect for open-concept living areas. U-shaped kitchens are ideal for large families and those who love to cook, but they can be more expensive to remodel. With the right layout, your kitchen remodel can be a success!

