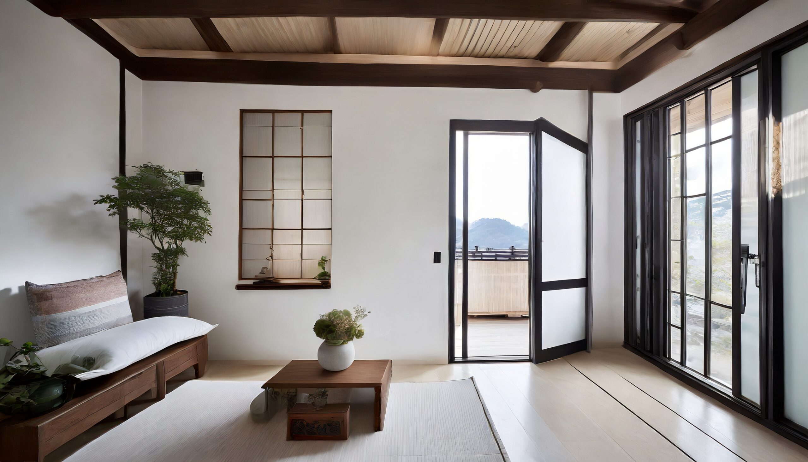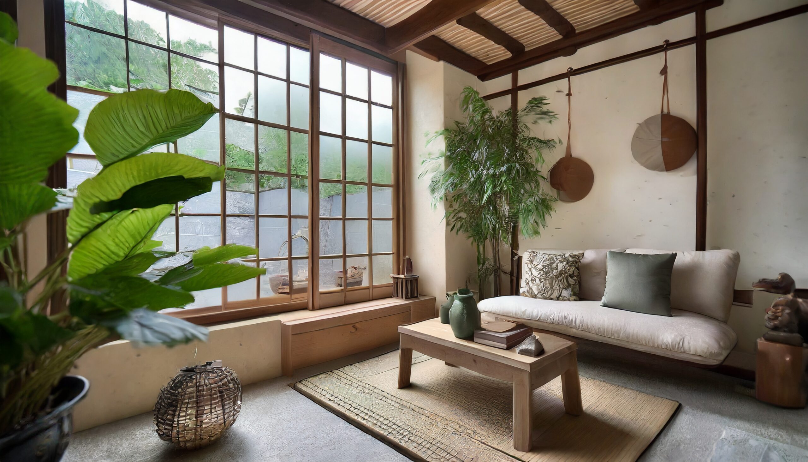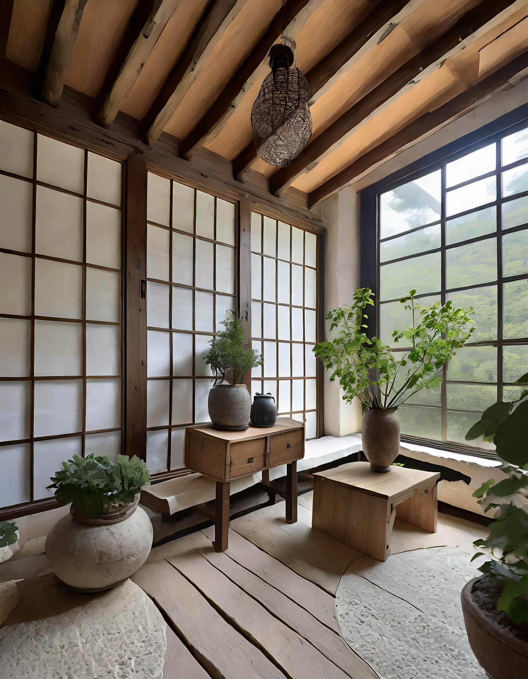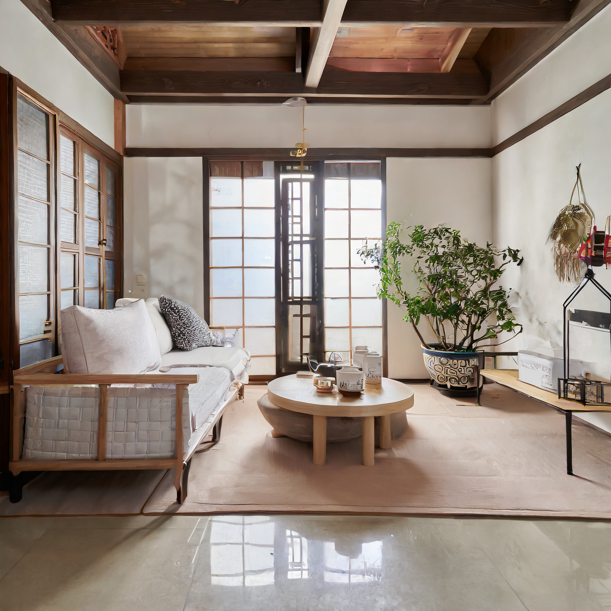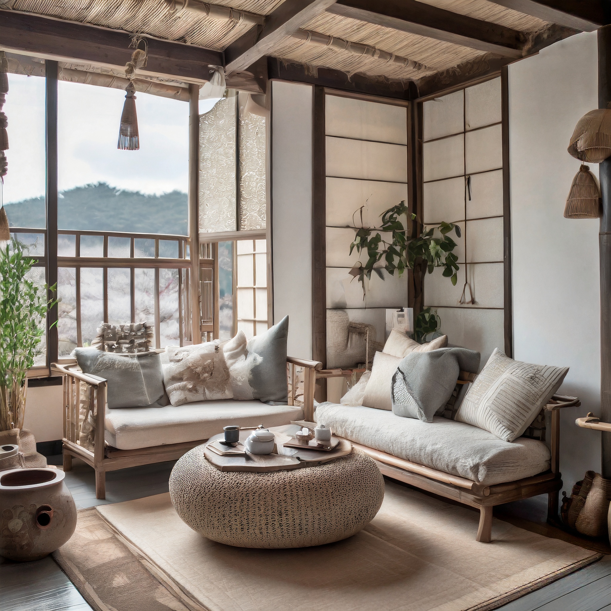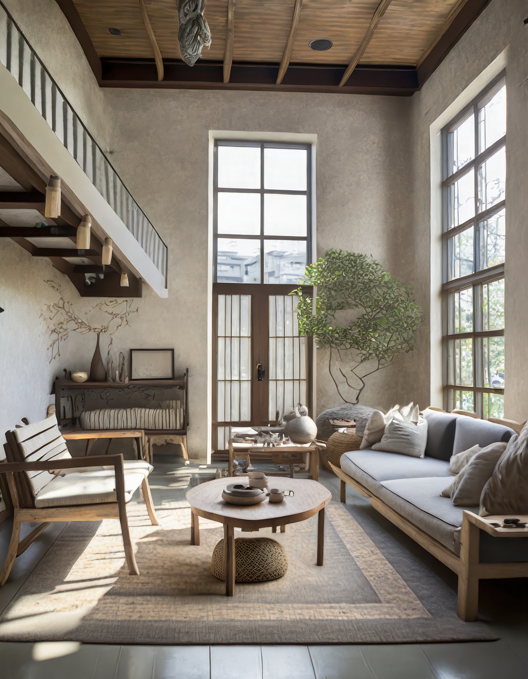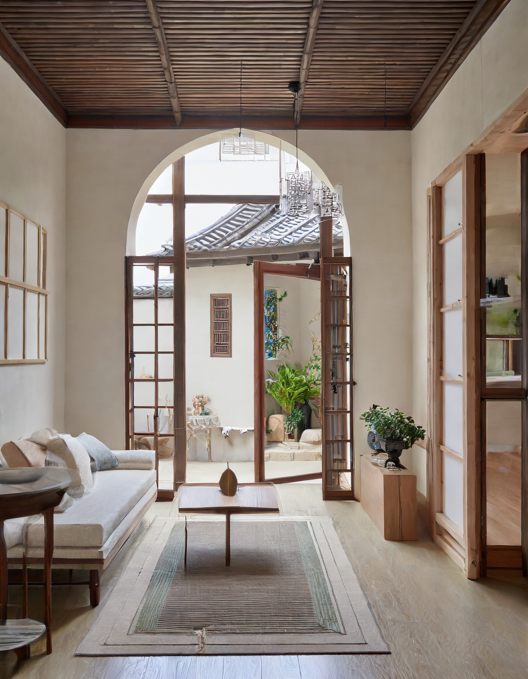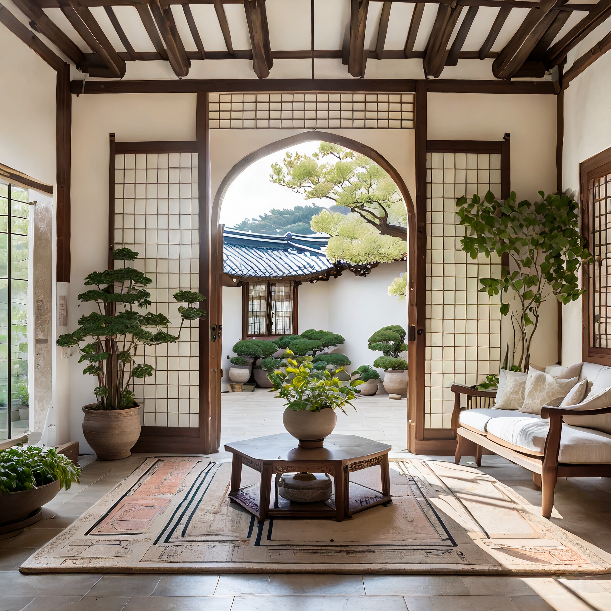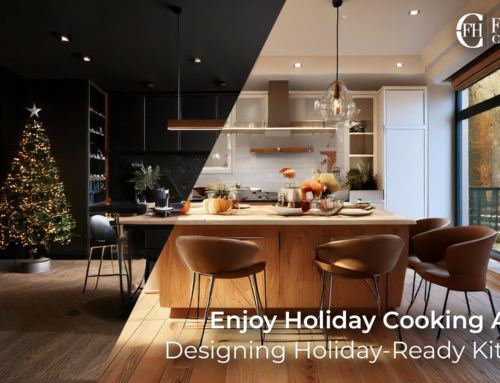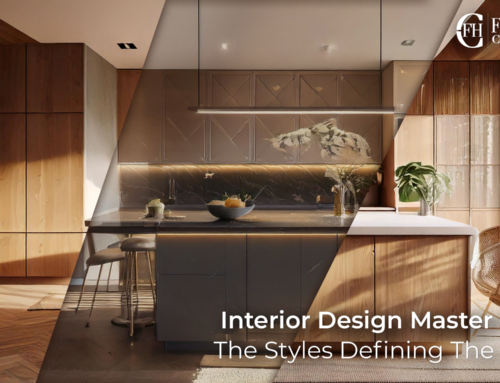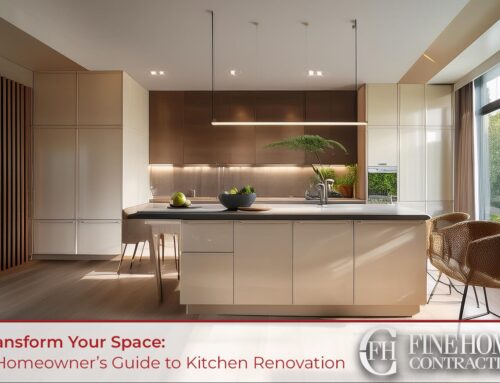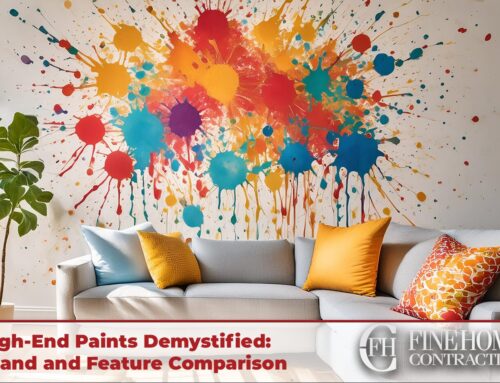Welcome to our journey through the serene and innovative world of Korean interior design. Embraced for its minimalist charm and profound connection with nature, this design philosophy is more than just an aesthetic; it’s a way of living. Rooted in the country’s rich history, culture, and appreciation for natural beauty, Korean interior design transforms homes into tranquil sanctuaries that reflect the simplicity and sophistication of modern living.
What Makes Korean Interiors Unique
Korean interior design is distinguished by its clean lines, natural materials, and harmonious balance between functionality and beauty. At the heart of this design lies the concept of ‘Hanok‘, traditional Korean homes that are designed with nature in mind. This includes the use of natural light, open spaces, and organic materials like wood and stone. Emphasizing comfort and tranquility, the design incorporates understated colors and textures, creating a soothing and uncluttered space that is uniquely Korean.
Core Ideas of Korean Designs
Understanding Hanok: The Essence of Korean Architecture
Hanok refers to traditional Korean houses characterized by their harmony with the natural environment. The term ‘Hanok’ translates to “Korean house,” but its meaning delves deeper into a philosophy of living harmoniously with nature and creating a home that complements its surroundings. The history of Hanok dates back to the Joseon Dynasty, where it evolved to adapt to Korea’s distinct seasons, incorporating features like ondol (underfloor heating) for harsh winters and wide eaves for hot summers.
Etymologically, “Han” signifies Korean, and “Ok” means house, directly translating to “Korean house.” However, beyond its literal meaning, Hanok embodies the principles of balance and harmony derived from traditional Korean values and Confucianism. The architectural style of Hanok also reflects the importance of positioning and structure in relation to its environment, following the ancient East Asian art of geomancy (Feng Shui). Each Hanok is carefully designed considering its surroundings, orientation, and the resident’s needs, making each house unique and personalized.
Today, Hanoks are revered not only for their historical value but also for their sustainable aspects and aesthetic appeal that continue to influence modern Korean architecture. They are a testament to the enduring beauty and wisdom of traditional Korean design, offering insights into the country’s rich cultural
Natural Elements
Korean design emphasizes harmony with nature, incorporating elements like wood, stone, and plants to create a serene and earthy ambiance. Historically, Koreans have lived closely with nature, a tradition reflected in their homes’ architecture and interior design, featuring open courtyards and natural materials. Using natural elements bring a sense of calm and grounding to a space, promoting peace and relaxation in the home. Incorporate natural wood furniture, stone decorations, or indoor plants to bring a touch of Korean nature into your home.
Minimalism
Korean minimalism is about uncluttered spaces and functional design, focusing on the essentials to create a clean and calming environment. Unlike western minimalism, which is oftentimes a more modern development, minimalism in Korea can be traced back to Buddhist influences, emphasizing simplicity and the removal of unnecessary items.
A minimalist room in the Korean style evokes tranquility and space, making the area feel larger and more inviting. Choose furniture with simple lines and keep decorations to a minimum. Opt for neutral colors and hidden storage to maintain a clutter-free space.
Neutral Colors
Neutral colors are a staple in Korean interiors, embodying natural beauty and creating a versatile backdrop for any design. Traditionally, Koreans preferred subdued colors that reflect the natural world, symbolizing purity and understated elegance.
Neutral colors make rooms feel more spacious and open, providing a calm and collected atmosphere. Use shades of white, beige, and gray as your primary color palette. Add depth with different textures and subtle patterns.
Functional Layouts
Functionality is key in Korean interior design, with every element serving a purpose and enhancing the living experience.The traditional Korean ‘Hanok’ houses were designed with function in mind, optimizing for family gatherings and efficient use of space. A functional layout maximizes space utility, improves flow, and enhances overall comfort and accessibility. Design your space with multifunctional furniture and ensure a clear and open layout for easy movement and versatility.
Indoor-Outdoor Flow
This design principle focuses on blurring the lines between the interior and exterior, inviting nature inside. Korean architecture often features large windows and open courtyards to integrate the home with its natural surroundings. Incorporating outdoor elements creates a more dynamic and refreshing living environment, enriching the sensory experience. Install large windows, use natural light, and incorporate outdoor views and elements like wood or stone.
Recommended Products and Further Reading
To delve deeper into Korean interior design, consider these resources and products:
Books:
Blogs:
- AntiqueAlive Blog on Hanok and Korean Design
- A Modern Hanok Hotel in the Heart of Seoul by Design Anthologie
Be sure to check out our other blogs on Interior Design around the world!:

