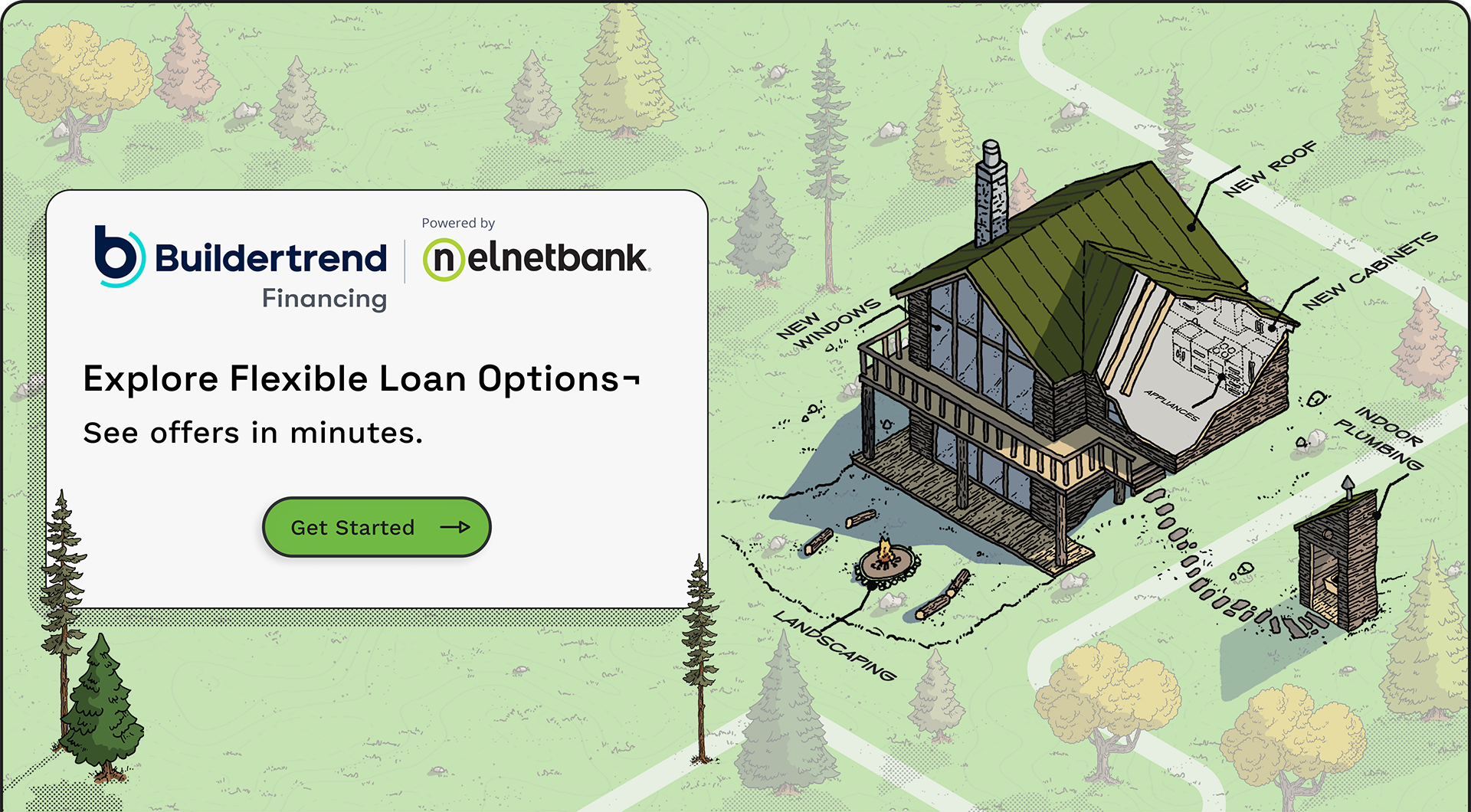Remodeling Your Basement?
Here are some steps to get you started.
Step 1: Ensuring your Basement is Ready to Remodel
Is my remodel feasible?
Our first step in any project is checking the feasibility based on building codes and budget. There are three main aspects to take into consideration when starting a basement remodel:
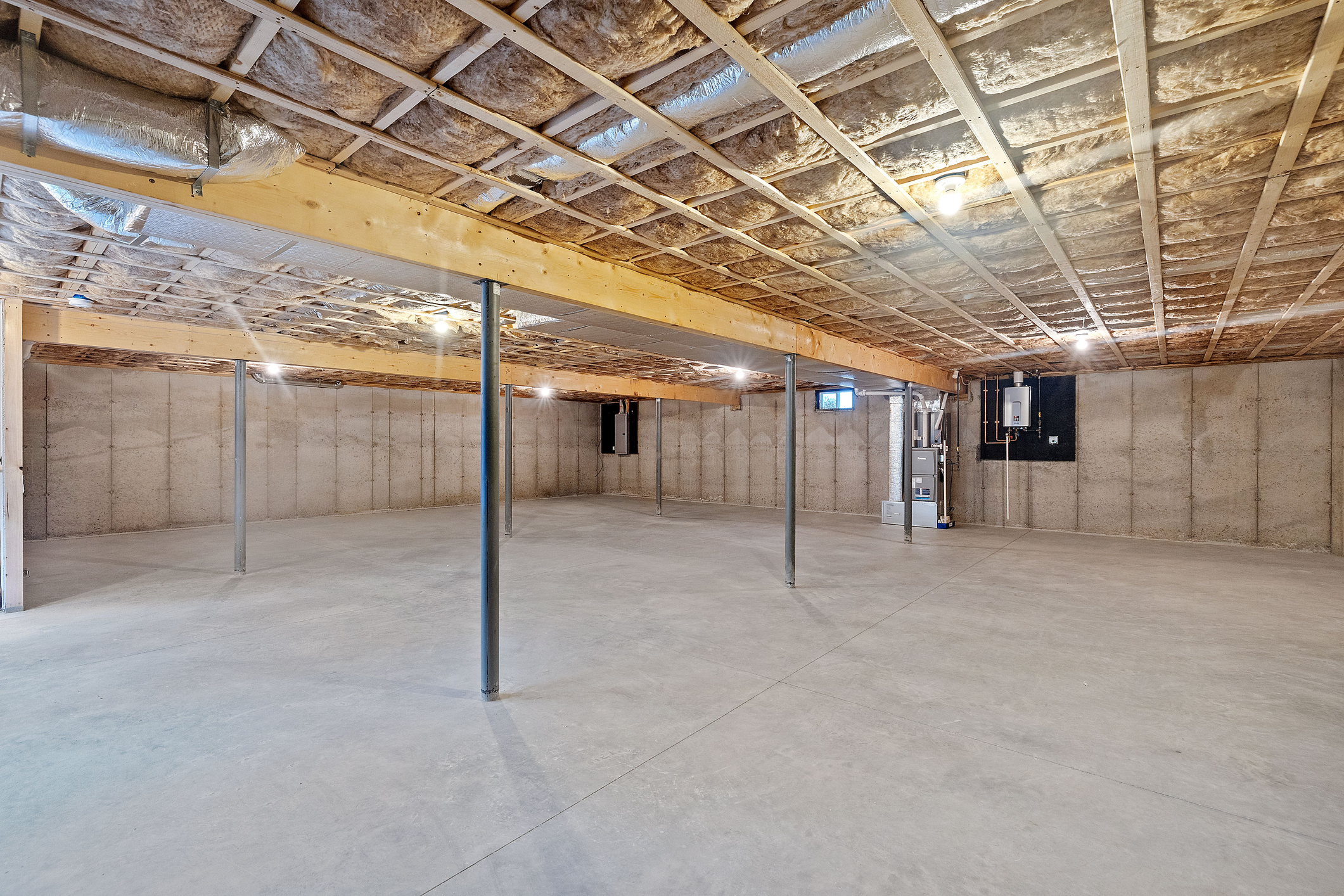
Step 2: Designing Your Basement
A proper design can make or break your remodel.
Some important things to keep in mind are:
Step 3: Starting Your Renovation
Once your design is complete, your remodel begins.
Key elements of basement remodels to consider:
Types of Basement Renovations
Basement In-Law Suites
Adding an in-law apartment or accessory suite to your basement is a great use of the space. Coupled with a walkout floorplan, CAPS standards, and ADA adherence, basement suites are a great option for those with limited mobility.
What Drives Costs?
Costs are driven by the need for separate utilities, accessibility features, and custom finishes. Structural changes like new entrances or soundproofing also add to the budget.
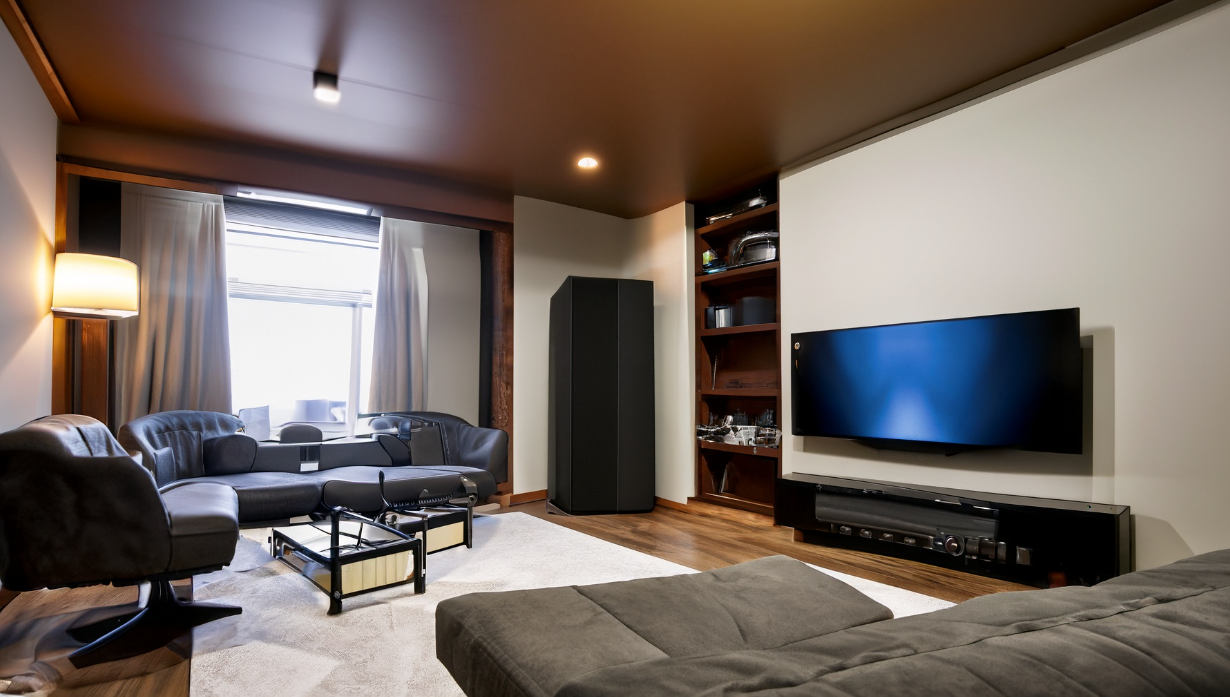
Basement Kitchens
Who doesn’t want an additional kitchen when hosting? Adding a simple wet bar or full prep kitchen to your basement adds functionality and value, while also creating more usable living space.
What Drives Costs?
The main cost factors include plumbing and ventilation needs, premium appliances, and moisture-resistant materials. Custom cabinetry and structural modifications further increase expenses.
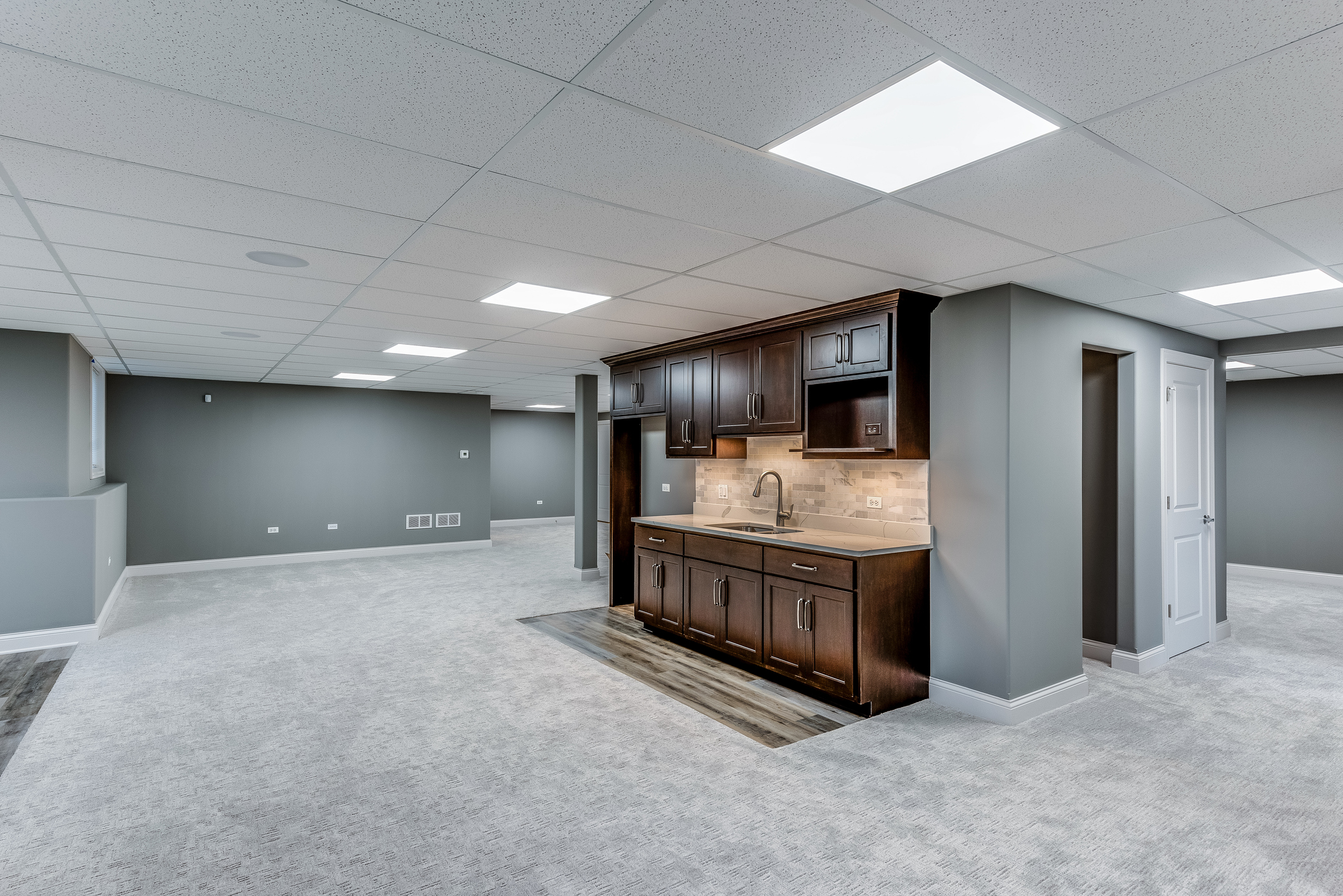
Basement Bathrooms
If you’re adding additional living space, we always recommend adding a bathroom. Depending on where your waste water exits the home, basement bathrooms may require a “pump-up” system to return wastewater to ground level. While previously cost-prohibitive, these systems are cheaper, quieter, and more convenient than ever.
What Drives Costs?
Costs are influenced by new plumbing, advanced waterproofing, and high-end fixtures. Heating and ventilation systems also add to the overall budget.
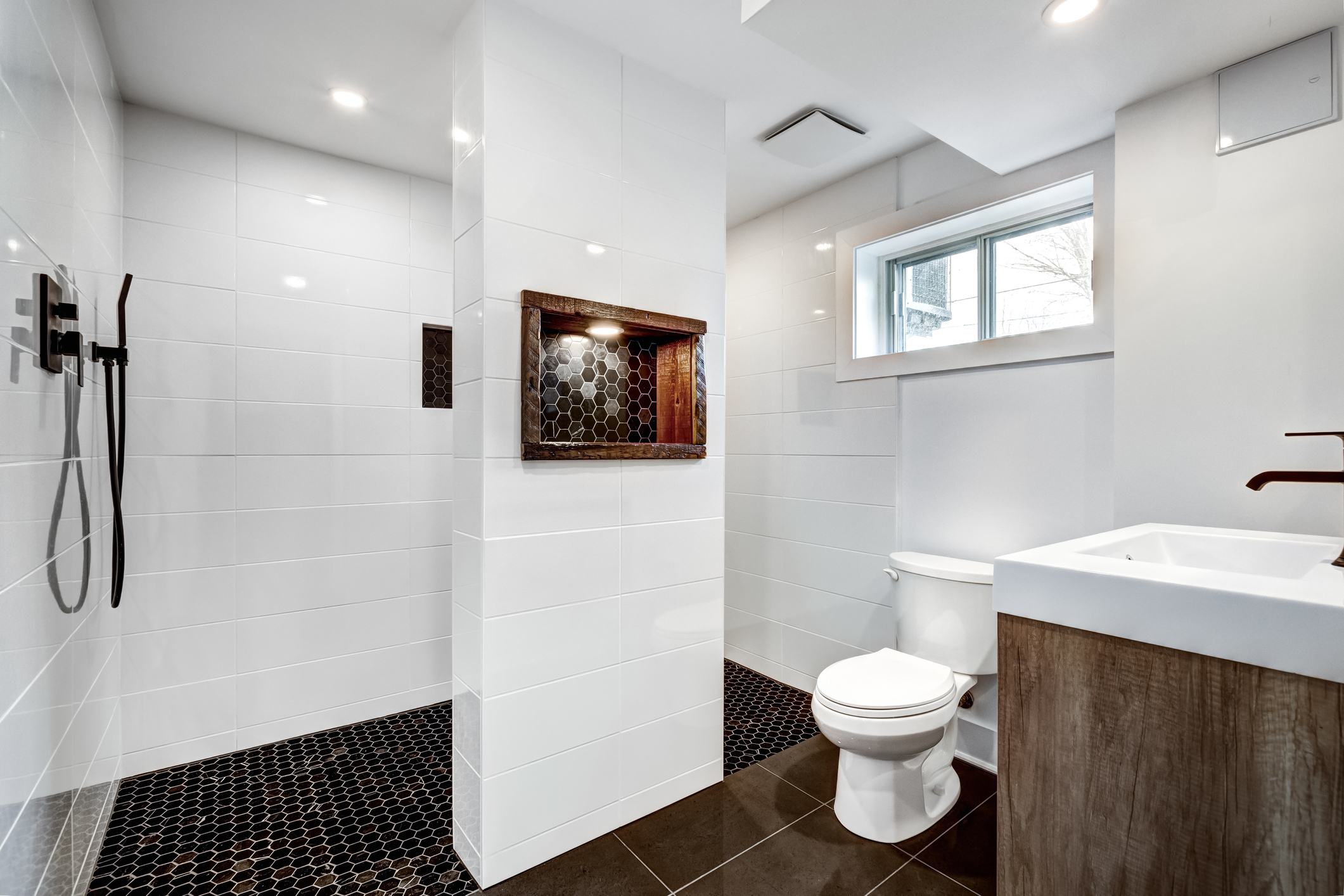
Basement Home Theaters
One of the most popular basement remodel requests, home theaters require specific attention to sound management and acoustics.
What Drives Costs?
High-quality audio-visual equipment, soundproofing, and custom seating are the biggest cost drivers. Specialized lighting and any structural modifications further impact the price.
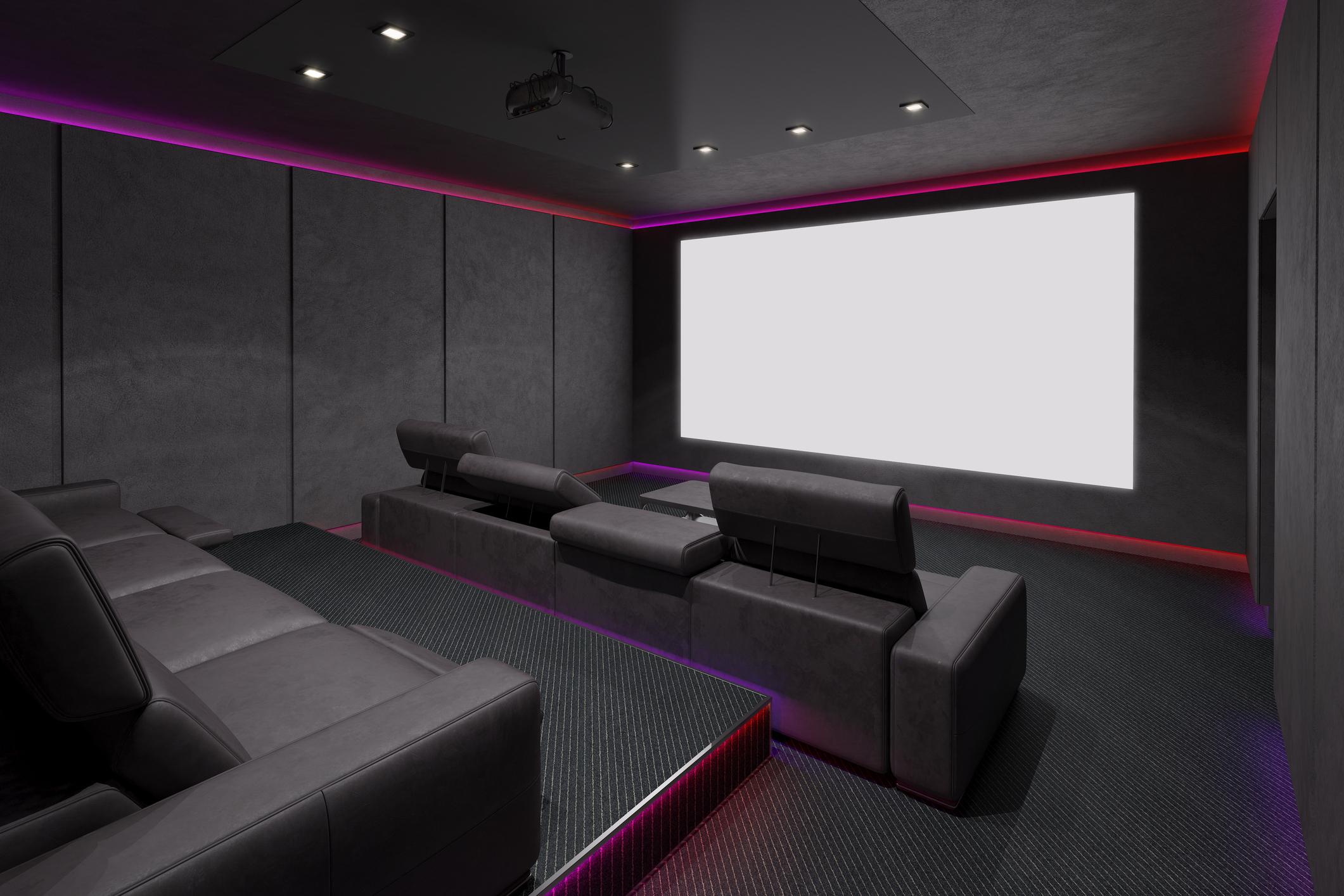
Basement Bars and Game Rooms
Adding a bar or game room to your basement is a great way to add additional living space, while cutting out the costs associated with adding a bedroom, bathroom, or apartment.
What Drives Costs?
Costs are driven by custom bar designs, high-end lighting, and entertainment systems. Game room furnishings and additional electrical work also add to the budget.
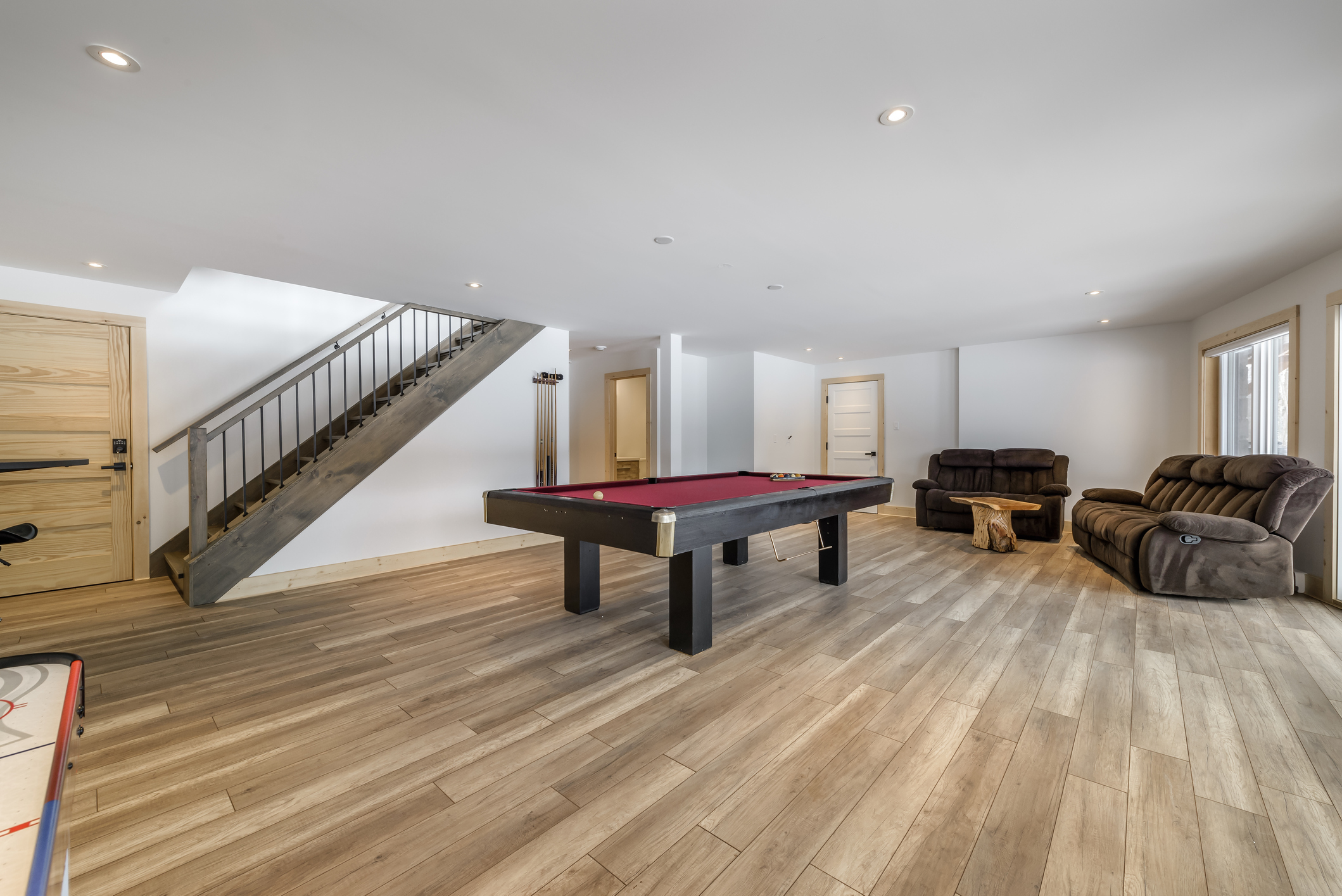
Basement Offices
With the increasing availability of work-from-home arrangements, home offices are more popular than ever. Adding an office in your basement can save costs commuting, create privacy you lack at work, and depending on income can sometimes come with a tax deduction for working from home.
What Drives Costs?
Ergonomic furniture, technology integration, and custom storage solutions drive costs. Soundproofing and specialized lighting also contribute to the overall expense.
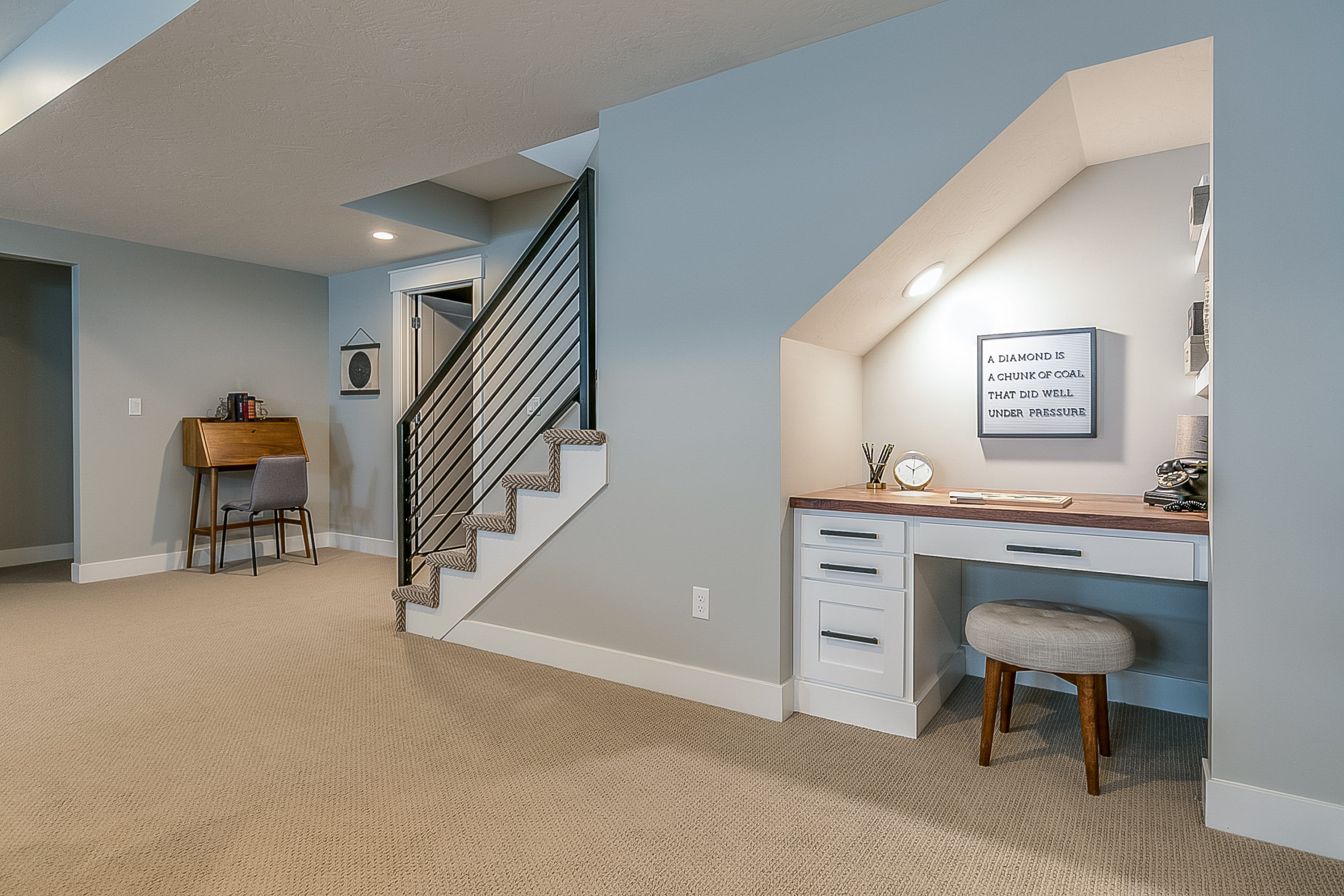
How Much Should My Basement Remodel Cost?
When it comes to adding living space to your home, finishing your basement has one of the highest returns on investment of any home project.
A basement renovation in Connecticut typically costs between $120 and $200 a square foot.
What drives cost for a Basement Remodel?
FAQ:
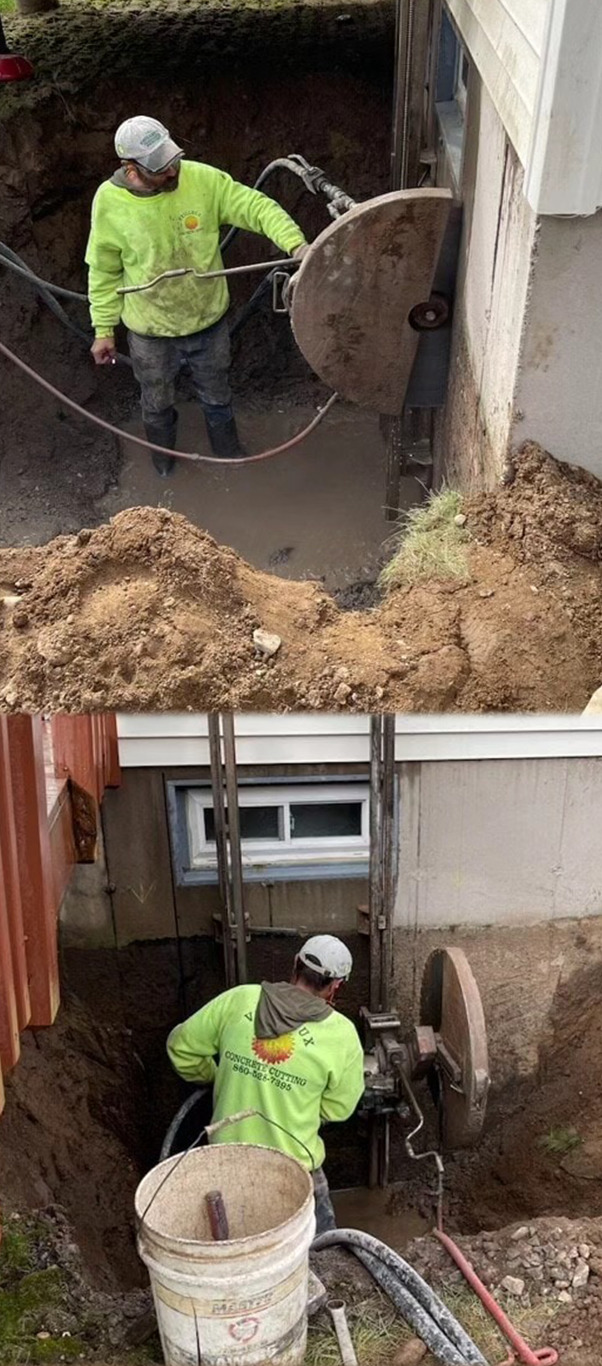
Egress Window Installation
Basement bedrooms require an egress window to make them legal and safe. Creating a window well and cutting concrete can take up a large portion of a renovation budget, but also adds significant value to your home.
Creating larger windows with wells also lets more natural light into your space and removes that “Basementy” feeling.
When creating window wells we need to tie into the current footing drains that are around your foundation. Older houses may not have these drains and other methods may need to be used to keep water from pooling in the wells.
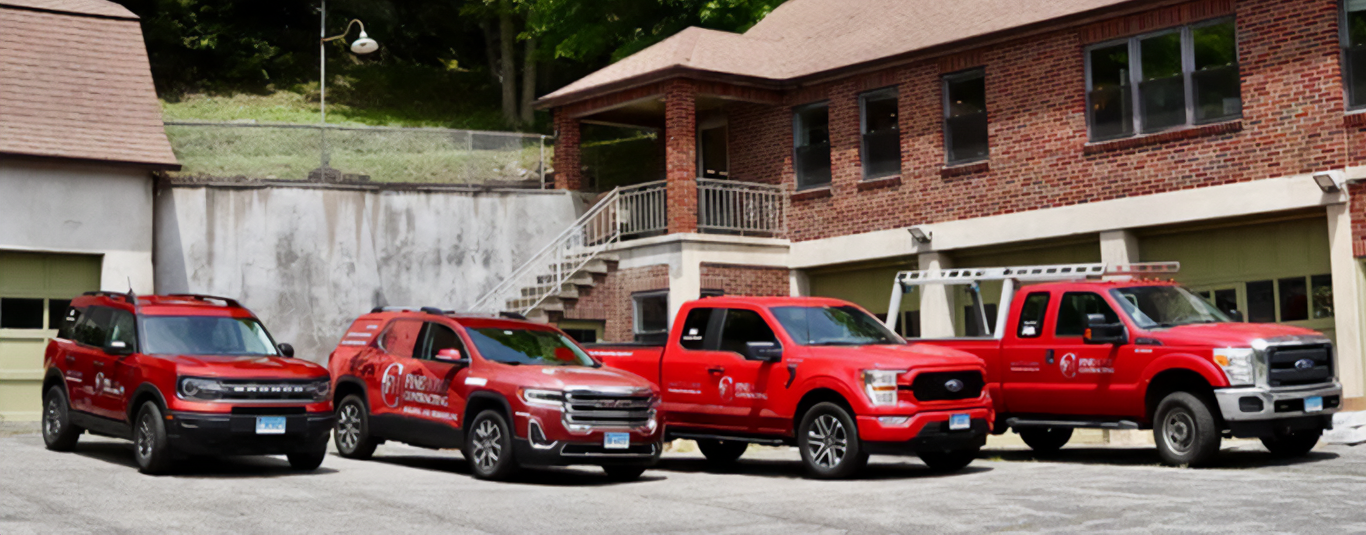
Basement Remodel
Whether you’re looking to add a living space to an unfinished basement, or breathe new life into a little-used space, Fine Home’s dedicated teams of interior designers, project managers, and tradesmen have the tools and knowledge needed to carry your project from start to finish.
Using industry leading project management software, our process puts you at the forefront of your remodel: Whether you’d like to keep track of each detail or sit back and relax, we provide a level of oversight and transparency that sets us apart.
Our one-stop-shop approach aims to cut out subcontractors and keep our labor in-house wherever possible, giving you direct access to your interior designer, project manager, and individual craftsmen.

